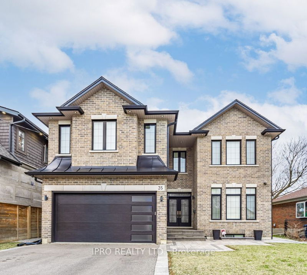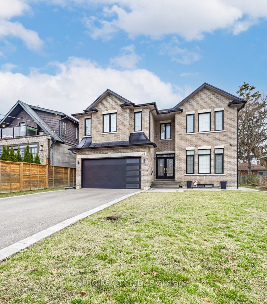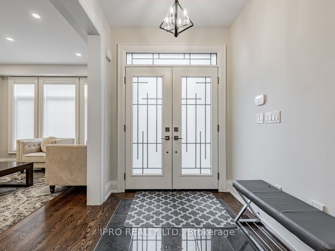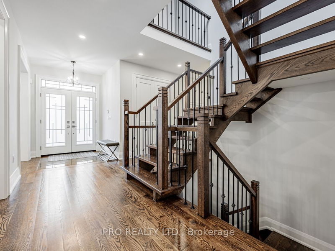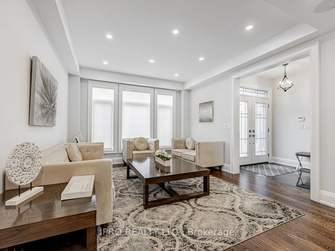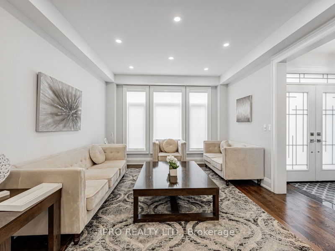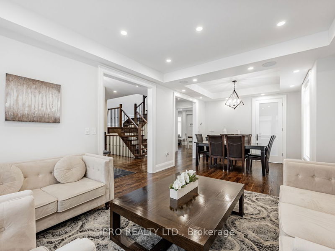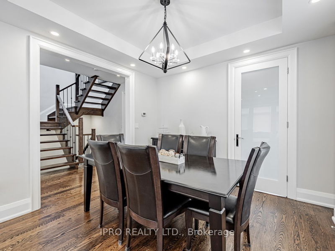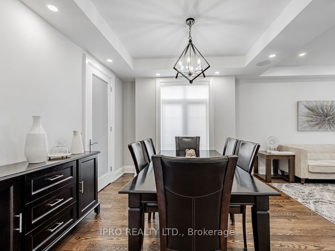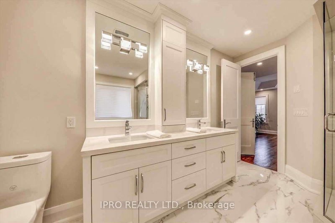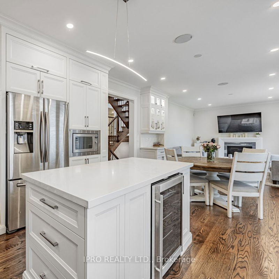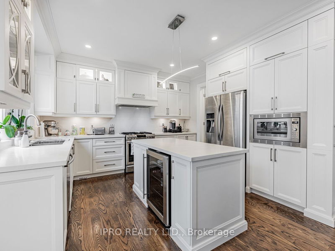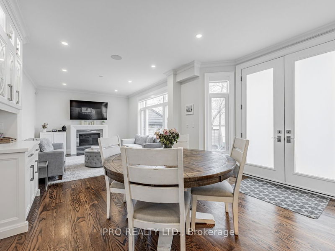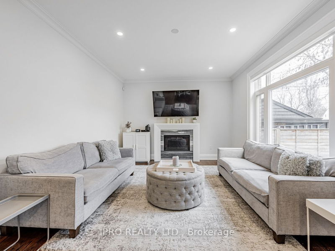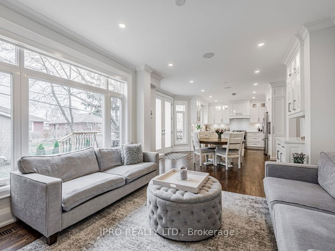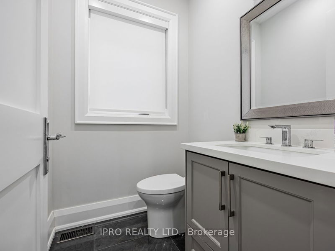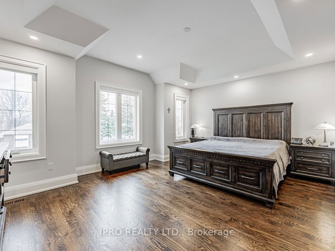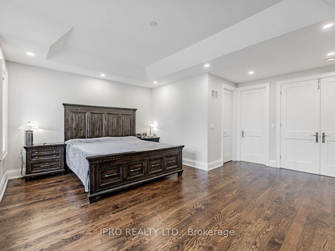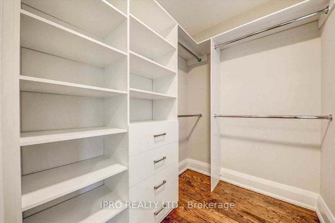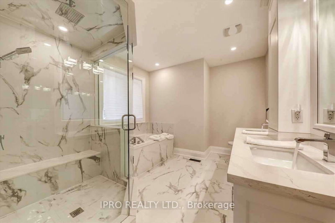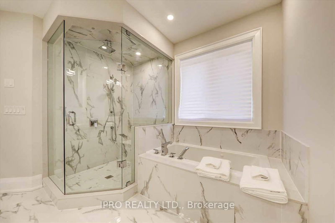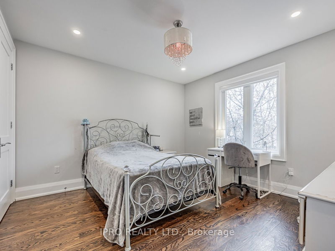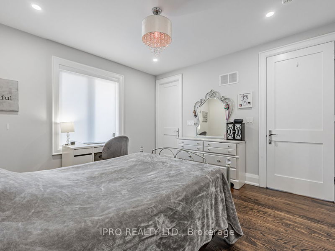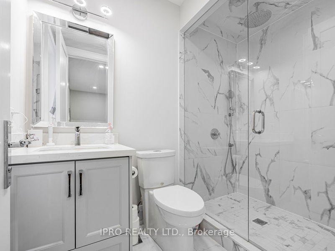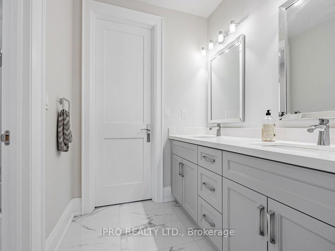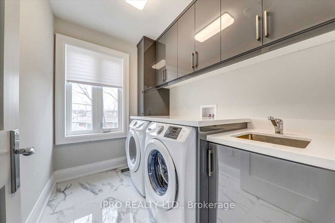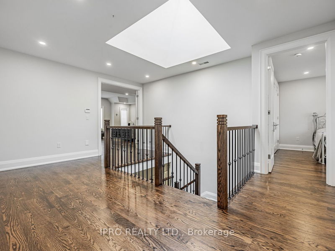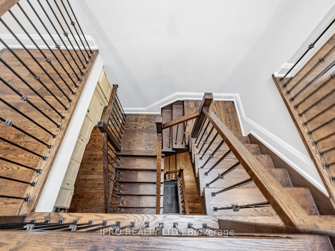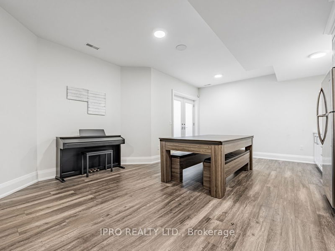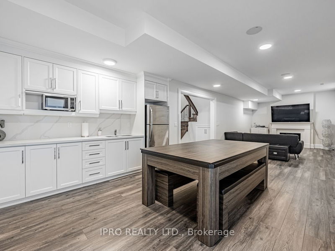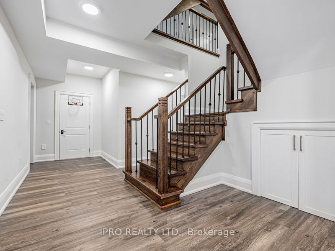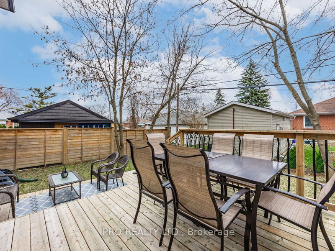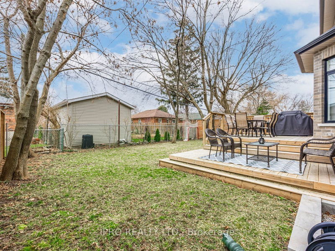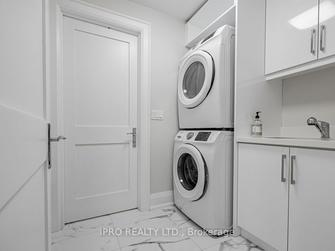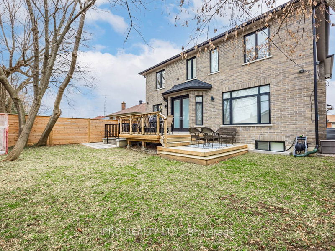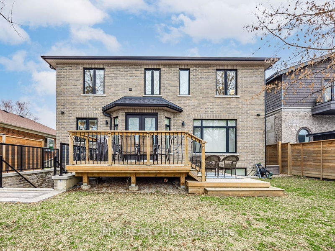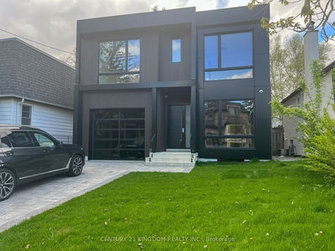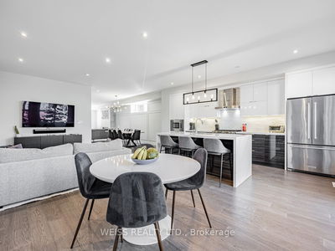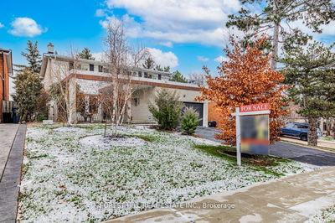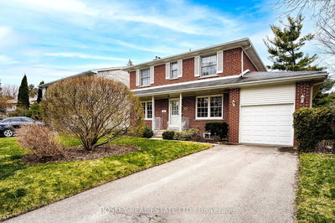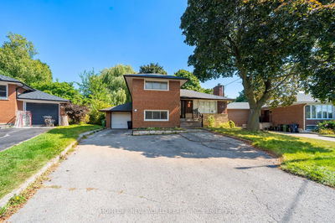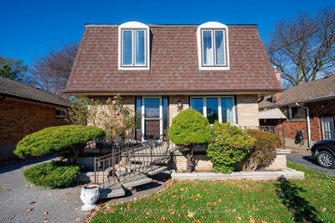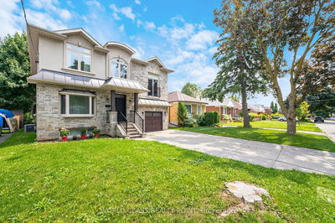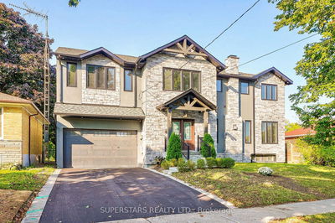Stunning Custom-Built Detached Home Boasting 4+1Bedrm, 5Bath, Finished Basement W/Walk-Out, Hardwood Floors, Pot Lights & High Ceilings Throughout. Just A Few Min To Hwy 401 For Commuters. Grand Entrance W/Double Doors To An Elegant Main Floor Offering A Combined Living & Dining Room. Wall-to-Wall Window In The Living Room Floods The Space W/Natural Light. The Eat-in Kitchen, Where Custom Countertops, A Stylish Backsplash, & Custom Cabinetry Create A Gourmet Haven Along W/ S/S Appliances That Add A Modern Touch. The Kitchen Is Combined W/The Family Room & Offers A Convenient Walk-Out To A Deck. The 2nd Floor Boasts A Skylight In The Hallway, 4 Spacious Bedrooms & 3 Luxurious Baths & A Convenient Laundry Room. The Master Bedroom Features A 5PC Ensuite, His & Her Closets. The Finished Basement Offers Additional Living Space W/A 3PC Bath, Laundry Area, Kitchenette & W/O To The Backyard.
부동산 특징
- 등록 날짜: Wednesday, March 20, 2024
- 도시: Toronto
- 이웃/동네: Wexford-Maryvale
- 중요 교차로: Pharmacy Ave & Ellesmere
- 전체 주소: 35 Orlando Boulevard, Toronto, M1R 3N5, Ontario, Canada
- 거실: Combined W/Dining, Hardwood Floor, Picture Window
- 가족실: Hardwood Floor, Pot Lights, O/Looks Backyard
- 주방: Quartz Counter, Combined W/Kitchen, Stainless Steel Appl
- 주방: W/O To Yard, Double Doors, Combined W/Rec
- 리스팅 중개사: Ipro Realty Ltd. - Disclaimer: The information contained in this listing has not been verified by Ipro Realty Ltd. and should be verified by the buyer.

