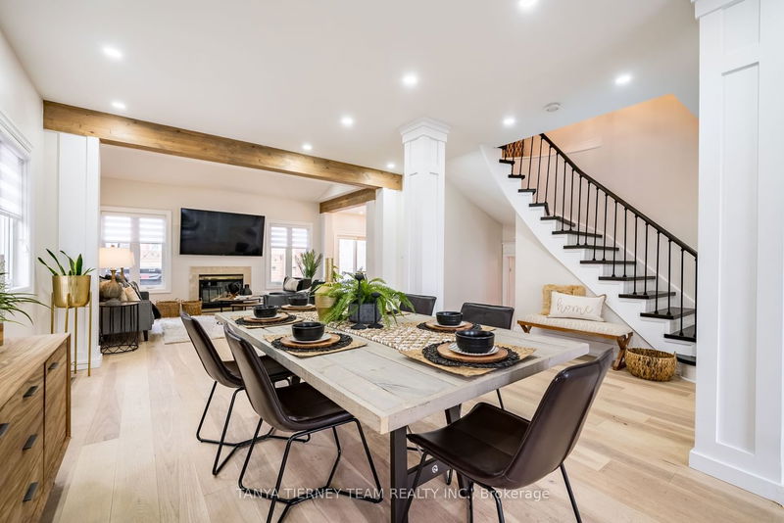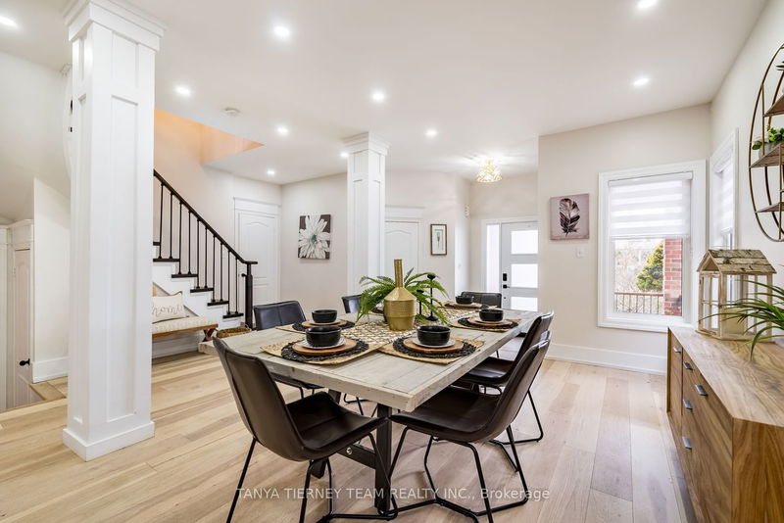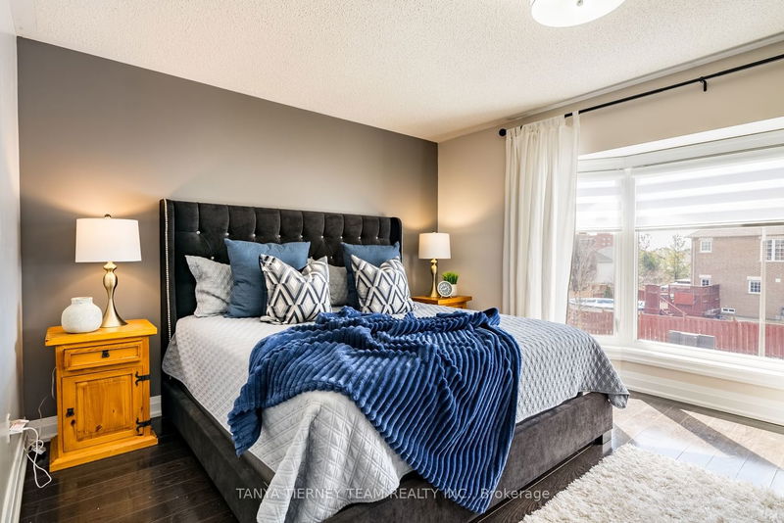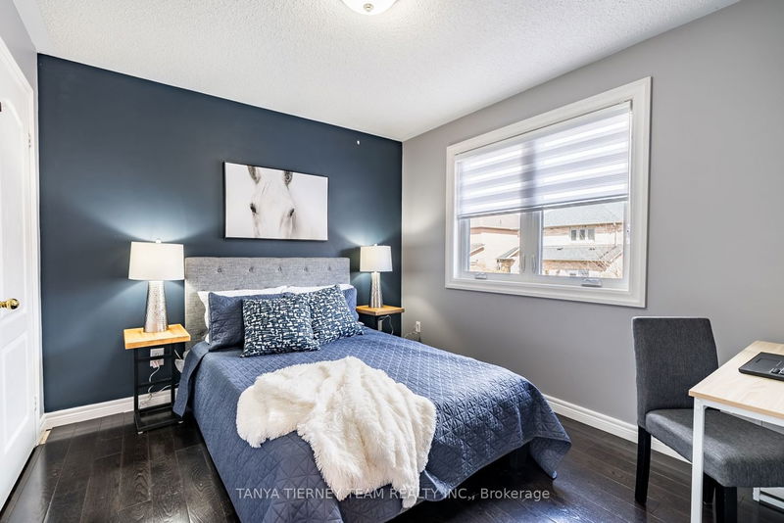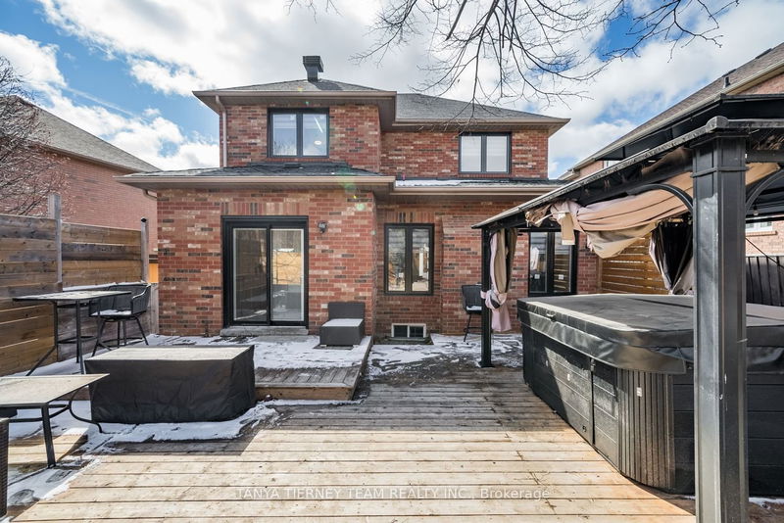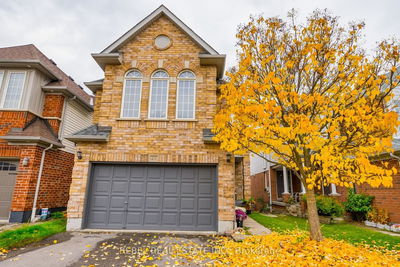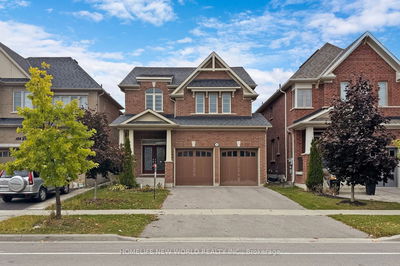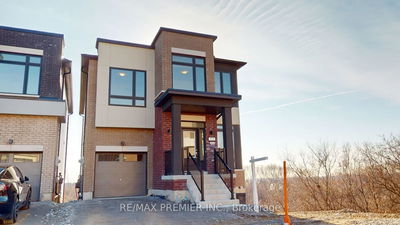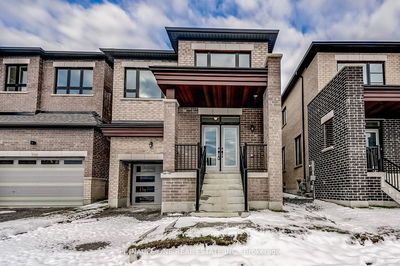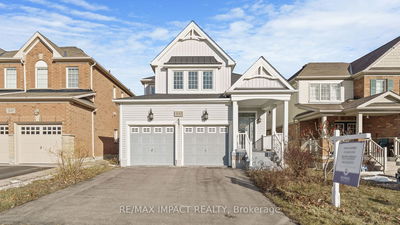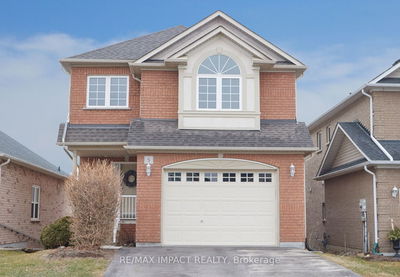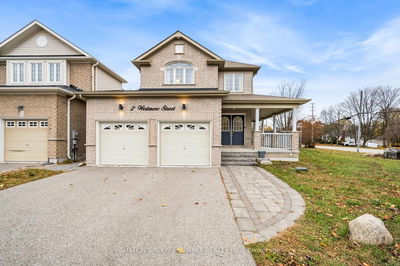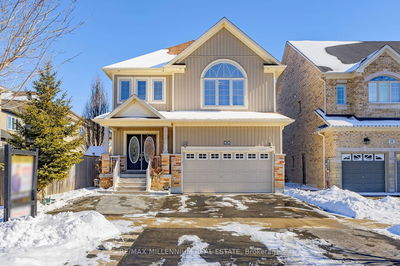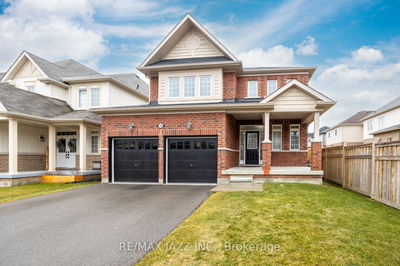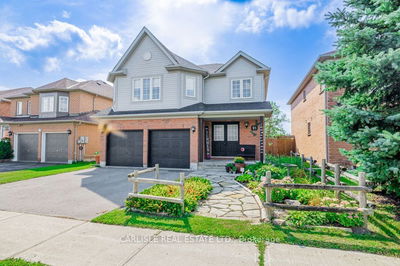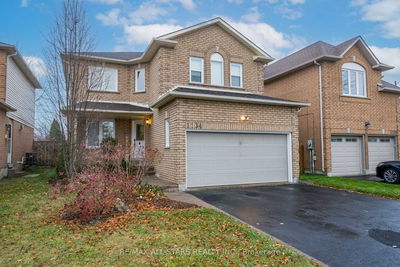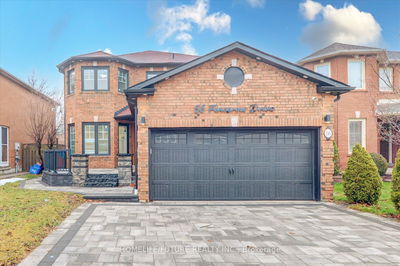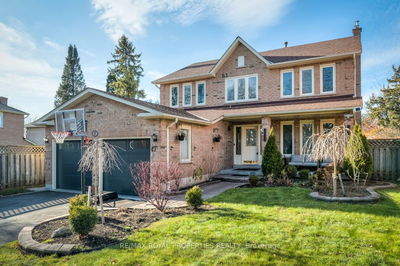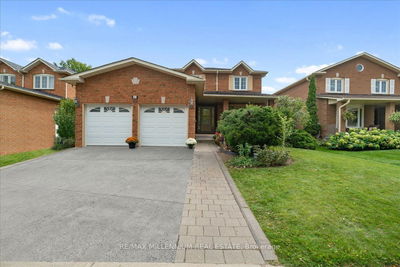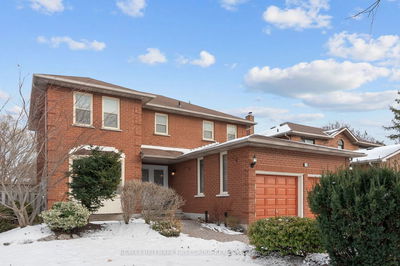Spectacular 4 bedroom family home with incredible upgrades throughout! Enter the inviting foyer to the sun filled custom open concept main floor plan featuring extensive gorgeous hardwood floors including staircase with elegant wrought iron spindles, pot lighting, rustic beamed ceiling, formal dining room & stunning family room with cozy gas fireplace, vaulted ceilings & backyard views. Impressive gourmet kitchen boasting quartz counters, gold accents/hardware, soft close drawers, pantry, 2 sinks, backsplash, large centre island with beverage fridge, built-in microwave & breakfast bar accented by pendant lighting! Walk-out to Convenient main floor laundry with garage access. Upstairs offers 4 spacious bedrooms including the primary retreat with 4pc spa like ensuite & walk-in closet. Situated steps from schools, parks, transits, shops & easy hwy access for commuters!
부동산 특징
- 등록 날짜: Friday, March 22, 2024
- 가상 투어: View Virtual Tour for 155 Waller Street
- 도시: Whitby
- 이웃/동네: Rolling Acres
- 중요 교차로: Thickson & Dryden
- 전체 주소: 155 Waller Street, Whitby, L1R 2P7, Ontario, Canada
- 거실: Hardwood Floor, Combined W/Dining, Open Concept
- 가족실: Gas Fireplace, Vaulted Ceiling, Hardwood Floor
- 주방: Quartz Counter, Centre Island, W/O To Deck
- 리스팅 중개사: Tanya Tierney Team Realty Inc. - Disclaimer: The information contained in this listing has not been verified by Tanya Tierney Team Realty Inc. and should be verified by the buyer.







