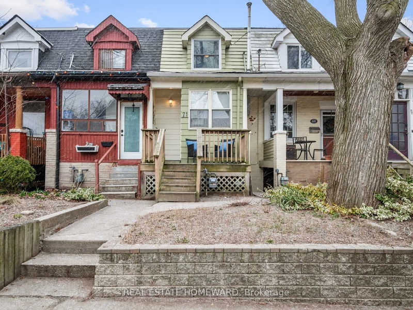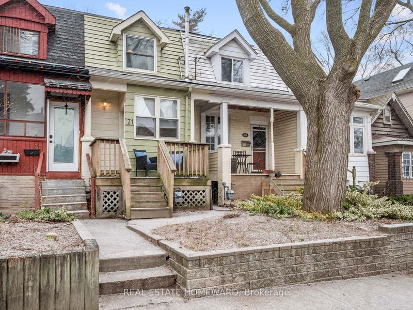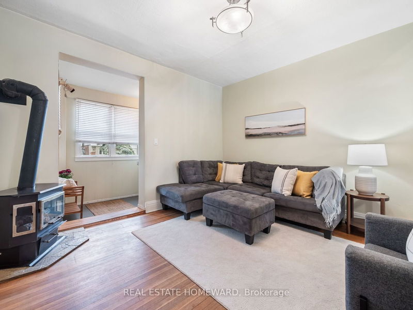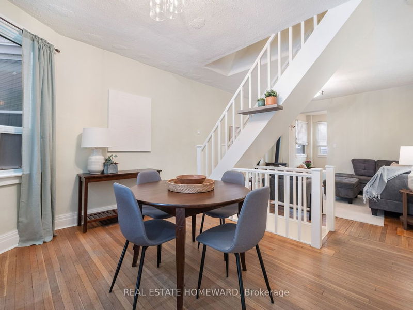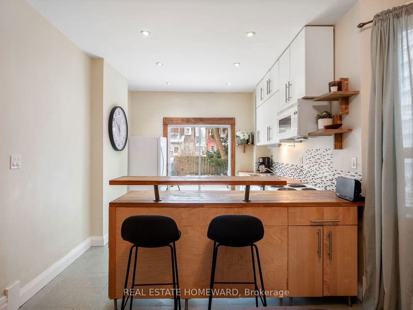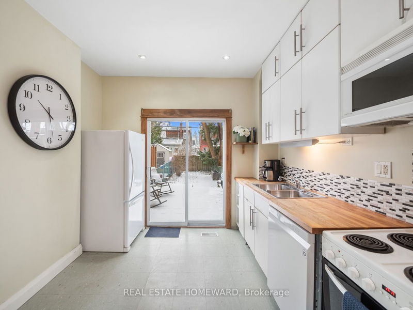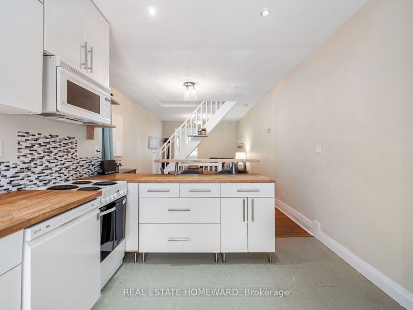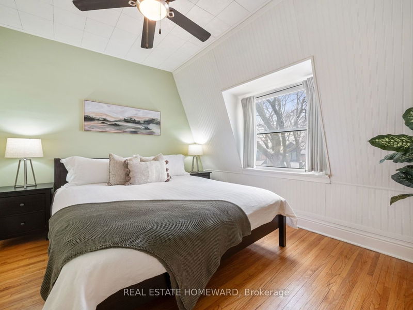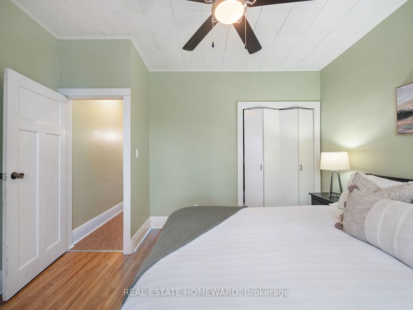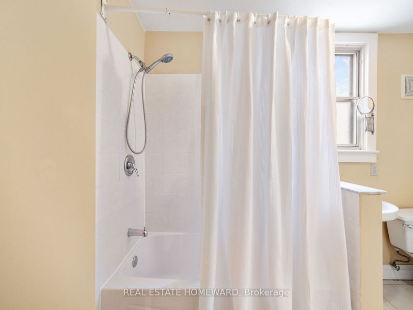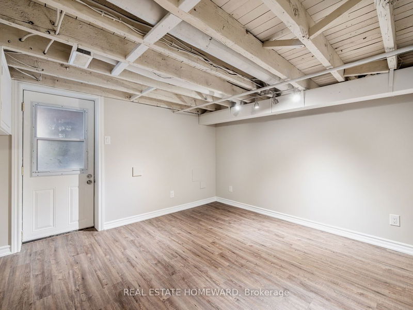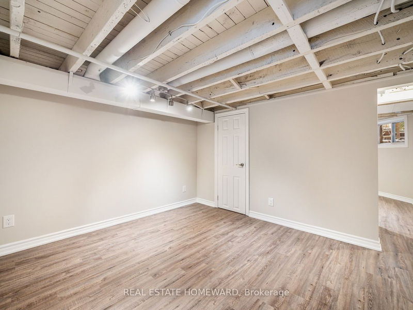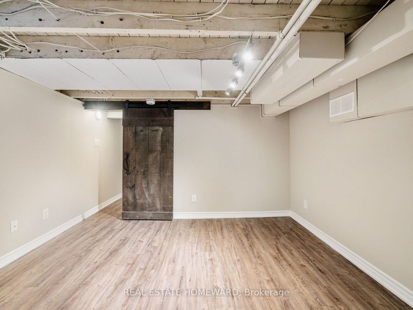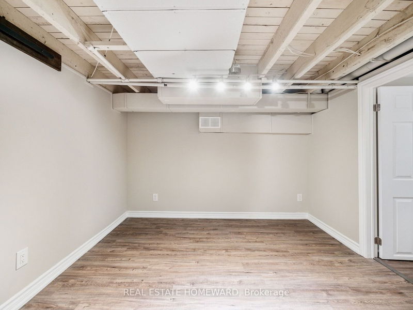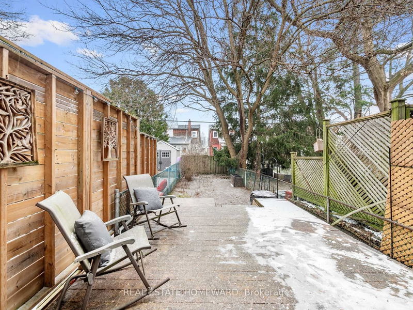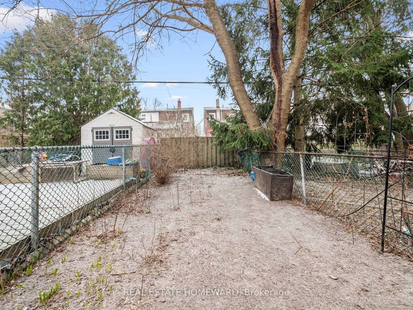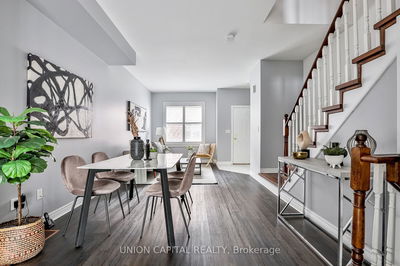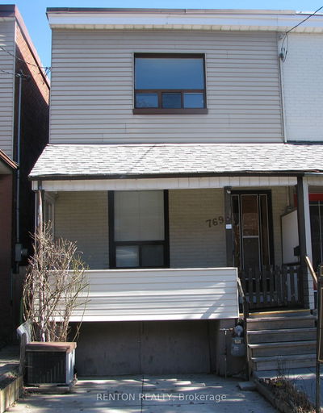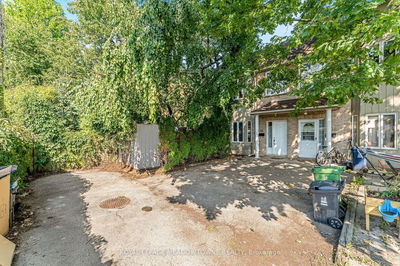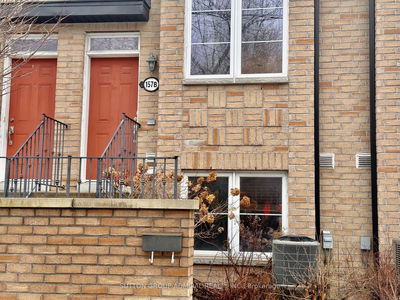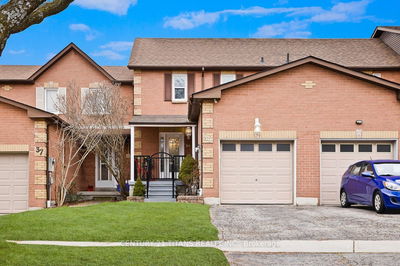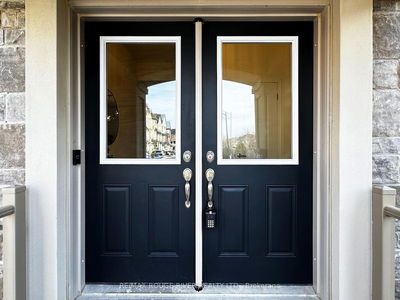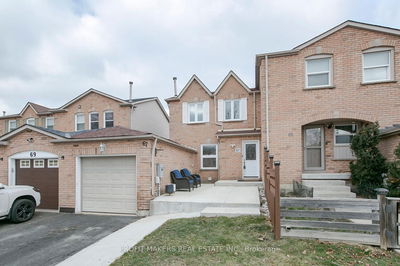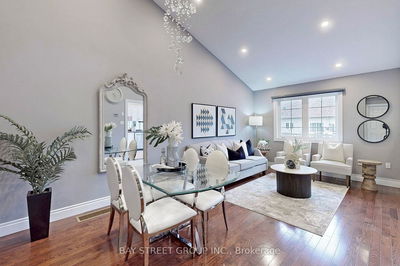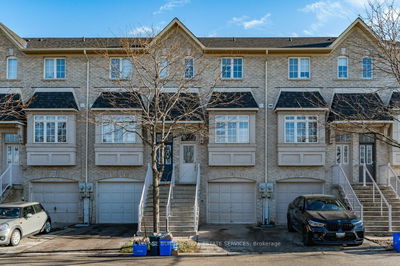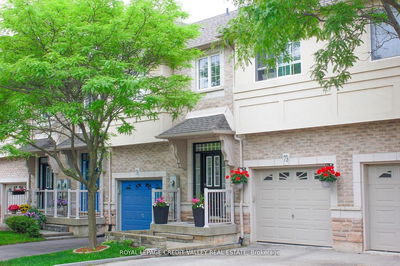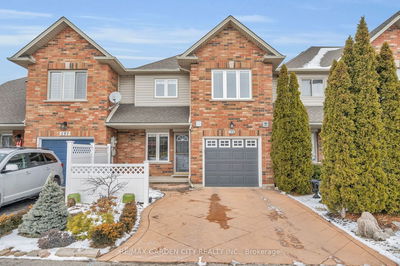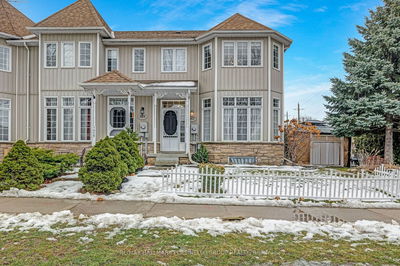Nestled steps from The Danforth, this delightful two-plus-one bed, two-bath home exudes character and charm. Upon entry, you are greeted by the high ceilings, wood floors, and an inviting open concept. The spacious living room and generous sun-filled kitchen create functionality for daily living and entertaining. Upstairs, the bright primary bedroom offers a double closet and space for a king-size bed, while the second bedroom is perfect for guests or a growing family. The cozy home office provides a quiet space to work or study. The finished basement offers versatility with its separate entrance, bathroom, and two finished rooms. Additional features include a mudroom with storage and a large back deck, perfect for summer gatherings or morning coffees. Minutes from shops, schools, restaurants, parks, and transit, this home offers the convenience of city living at its best.
부동산 특징
- 등록 날짜: Monday, March 25, 2024
- 가상 투어: View Virtual Tour for 71 Drayton Avenue
- 도시: Toronto
- 이웃/동네: Woodbine Corridor
- 중요 교차로: Danforth Ave & Coxwell Ave
- 전체 주소: 71 Drayton Avenue, Toronto, M4C 3L8, Ontario, Canada
- 거실: Wood Stove, Hardwood Floor, Open Concept
- 주방: W/O To Deck, O/Looks Dining
- 가족실: Closet, Walk-Up
- 리스팅 중개사: Real Estate Homeward - Disclaimer: The information contained in this listing has not been verified by Real Estate Homeward and should be verified by the buyer.

