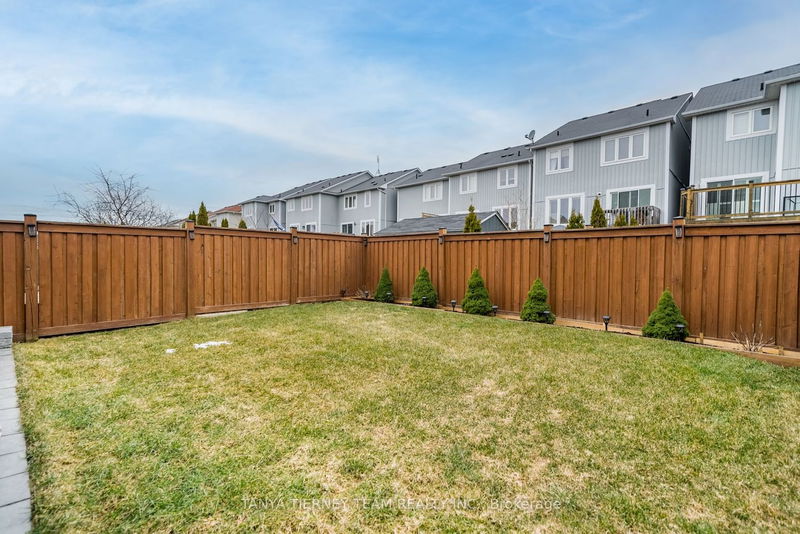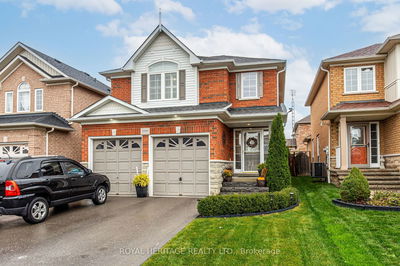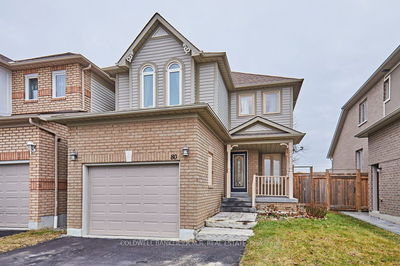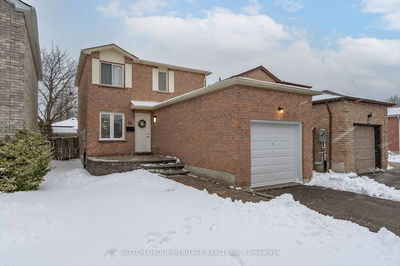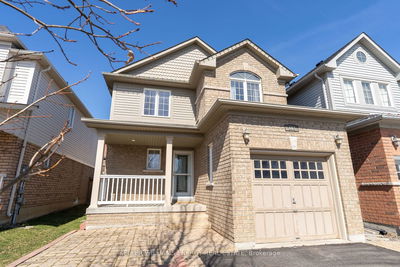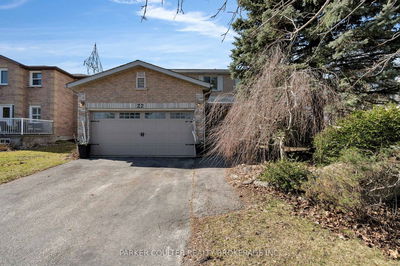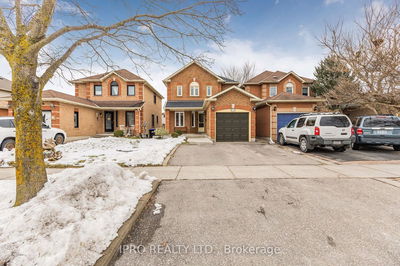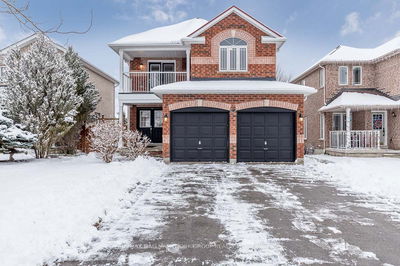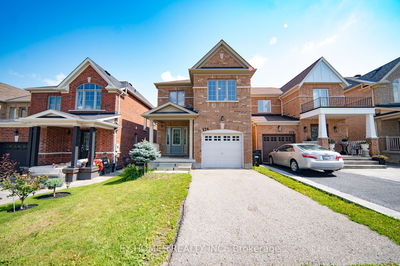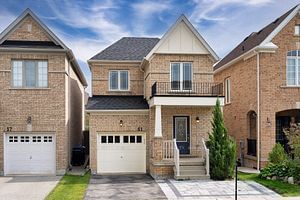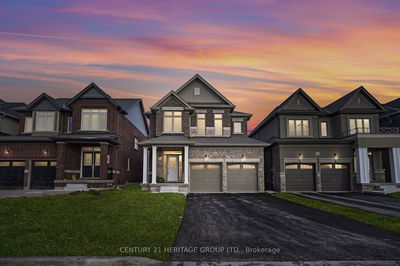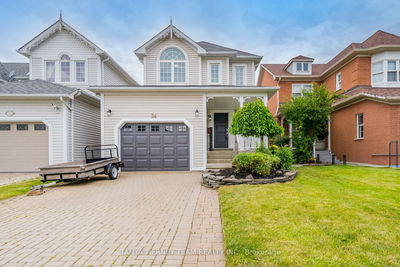Stunning 3 bedroom, 3 bath family home built by Melody! Inviting curb appeal with extended interlock stone driveway, relaxing updated front porch & gardens. Inside offers a spacious foyer with garage access & an open concept main floor plan with 9ft ceilings, offering extensive hardwood floors including staircase, pot lighting & elegant california shutters throughout. The family room with backyard views is warmed by a cozy gas fireplace with marble insert. Gourmet kitchen boasting granite counters, working centre island with breakfast bar & accented by pendant lighting, pantry, upgraded ceramic tiles & stainless steel appliances including gas stove! Breakfast area with sliding glass walk-out to a private backyard oasis complete with lush perennial gardens, interlocking stone patio, gazebo - perfect for those summer nights! Upstairs offers 3 generous bedrooms including the primary retreat with upgraded 4pc spa like ensuite with granite counters, large extended glass shower & corner soaker tub! Convenient 2nd floor laundry & beautifully upgraded 5pc bath with granite.
부동산 특징
- 등록 날짜: Thursday, March 28, 2024
- 가상 투어: View Virtual Tour for 22 Chiswick Avenue
- 도시: Whitby
- 이웃/동네: Brooklin
- 전체 주소: 22 Chiswick Avenue, Whitby, L1M 0E1, Ontario, Canada
- 가족실: Gas Fireplace, Pot Lights, Hardwood Floor
- 주방: Granite Counter, Centre Island, Breakfast Bar
- 리스팅 중개사: Tanya Tierney Team Realty Inc. - Disclaimer: The information contained in this listing has not been verified by Tanya Tierney Team Realty Inc. and should be verified by the buyer.

























