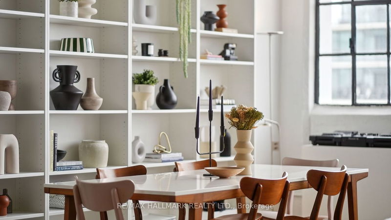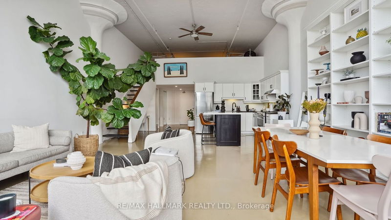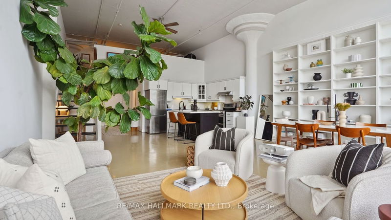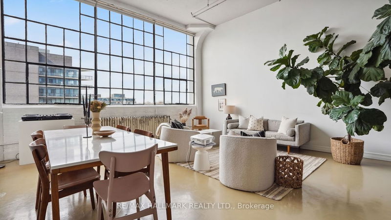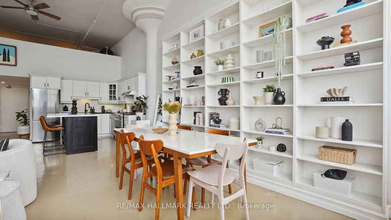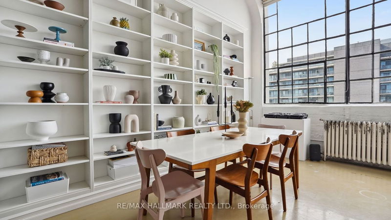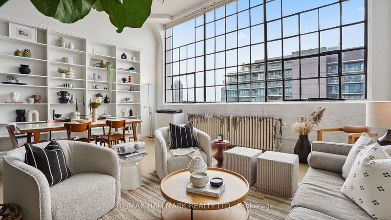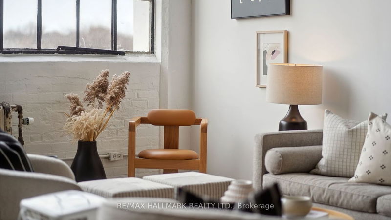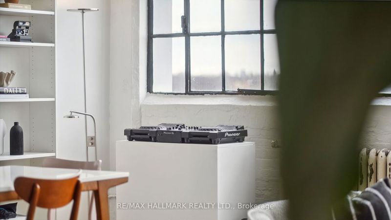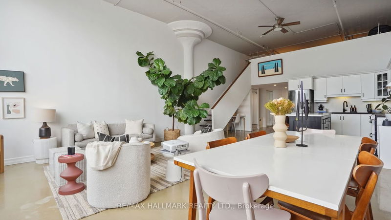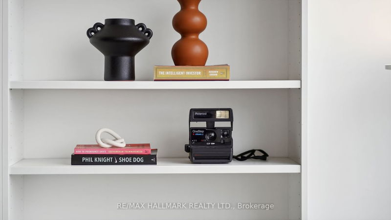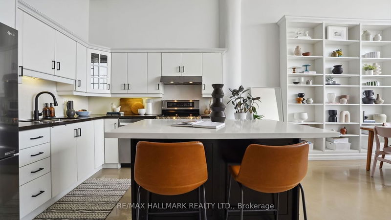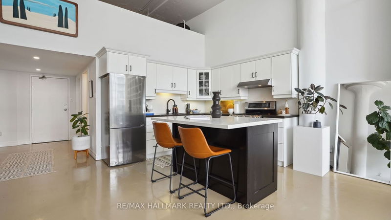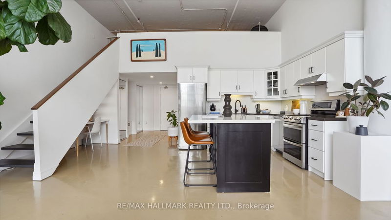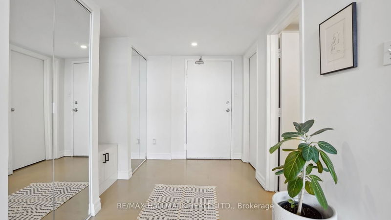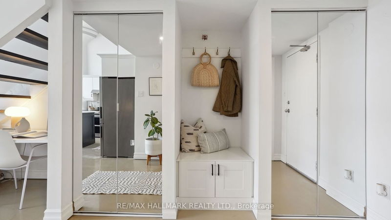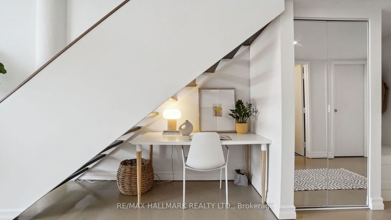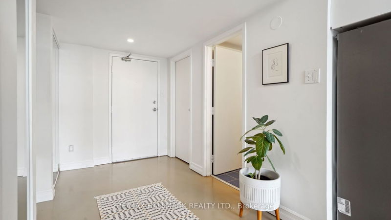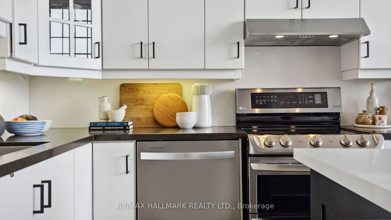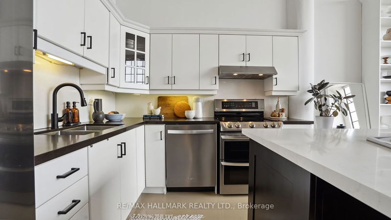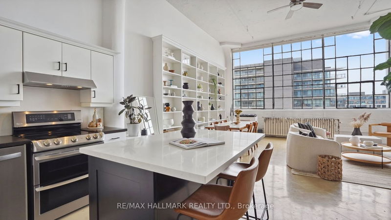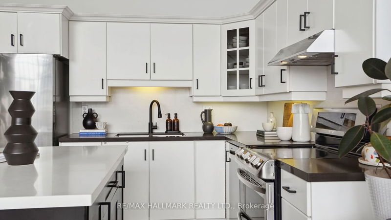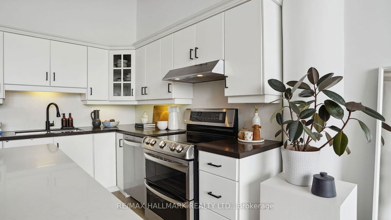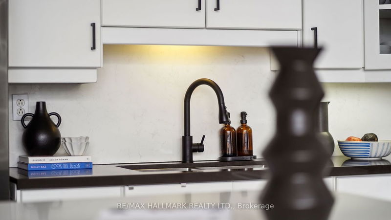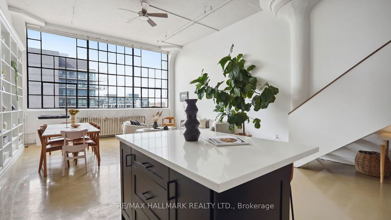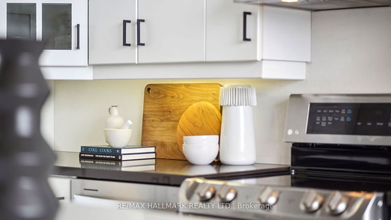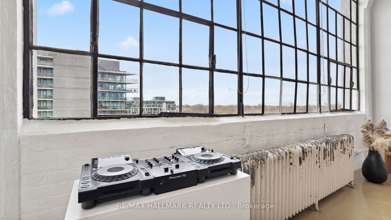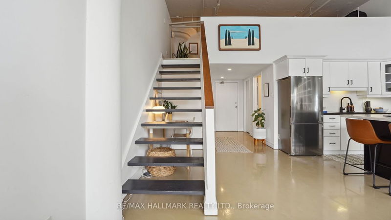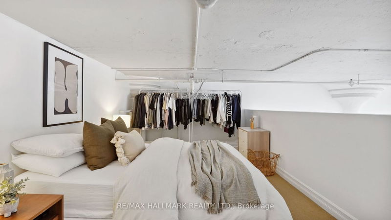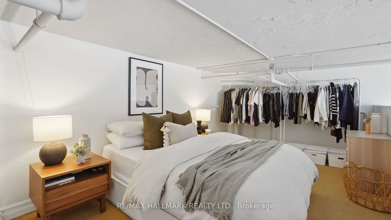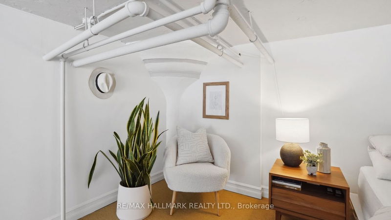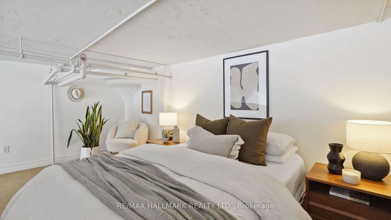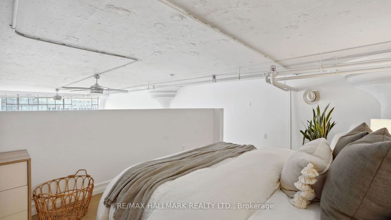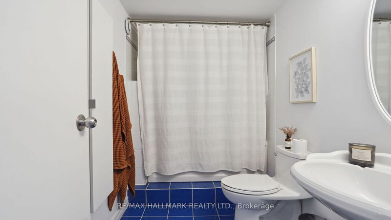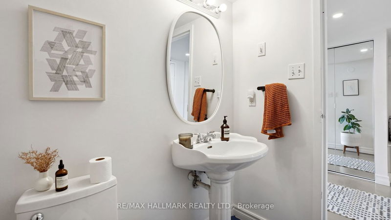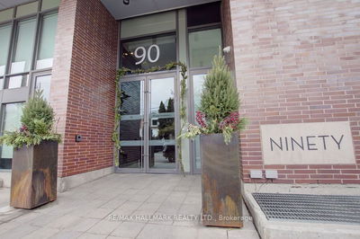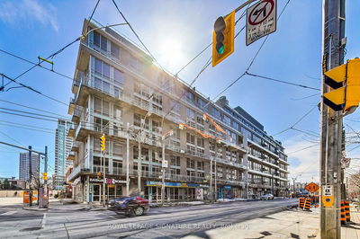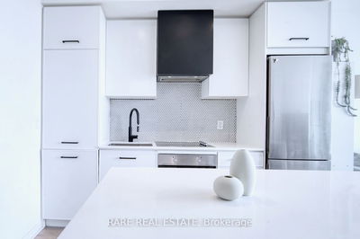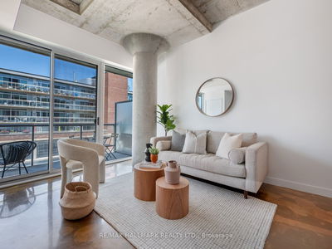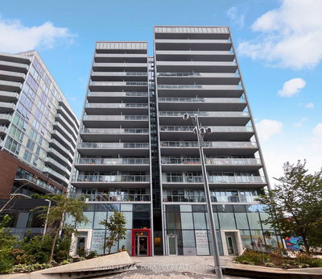Unveil a slice of urban history in the heart of Leslieville! Perched on the top floor, loft 505A is as unique as the building itself, brimming with character and style. Upon entering, the foyer leads you to the stunning living space, where an expansive set of repetitive industrial windows flood it with natural light, while the +13 feet ceiling adds an unmistakable grandeur and a feeling of spaciousness that few can match.The kitchen, a generously sized laundry room and a well-appointed bathroom are also on this first level. As you ascend to the mezzanine, you'll find the bedroom, sanctuary that offers both privacy and an open, airy ambiance. Wrigley Lofts pays homage to Leslieville's industrial legacy, reflecting its rich history. Situated among a collection of former factories, warehouses, and garages that once defined the neighbourhood's manufacturing hub this loft is a harmonious blend of classic and contemporary, and a one-of-a-kind living experience.
부동산 특징
- 등록 날짜: Monday, April 01, 2024
- 가상 투어: View Virtual Tour for 505A-245 Carlaw Avenue
- 도시: Toronto
- 이웃/동네: South Riverdale
- 전체 주소: 505A-245 Carlaw Avenue, Toronto, M4M 2S1, Ontario, Canada
- 거실: Open Concept, North View, Window
- 주방: Open Concept, Stainless Steel Appl
- 리스팅 중개사: Re/Max Hallmark Realty Ltd. - Disclaimer: The information contained in this listing has not been verified by Re/Max Hallmark Realty Ltd. and should be verified by the buyer.

