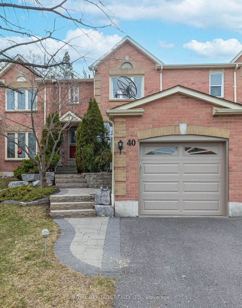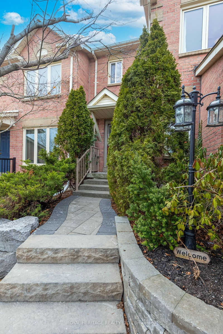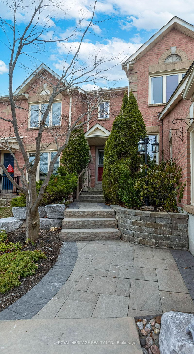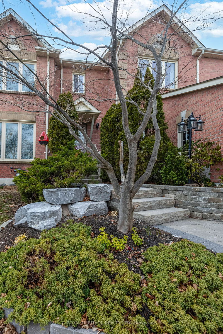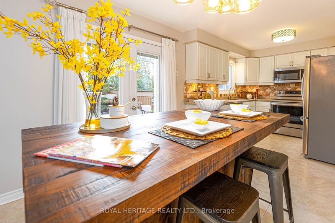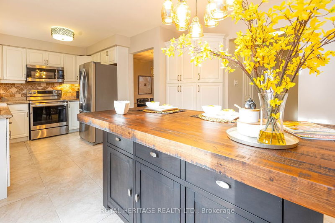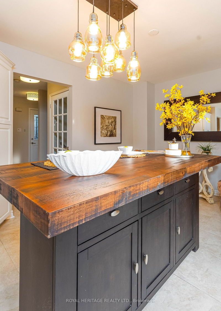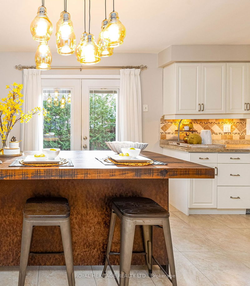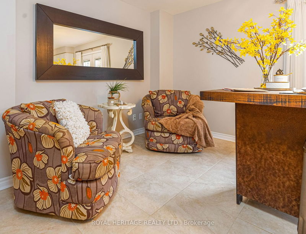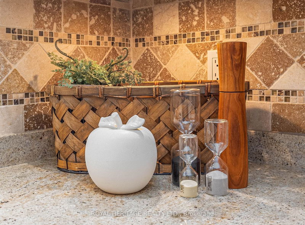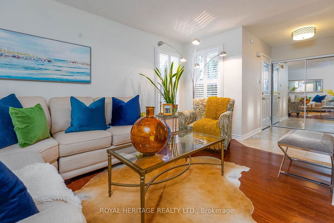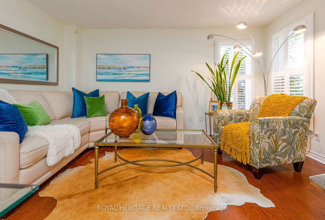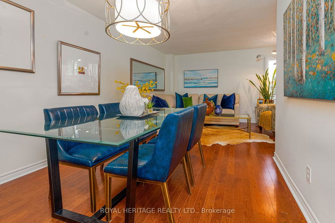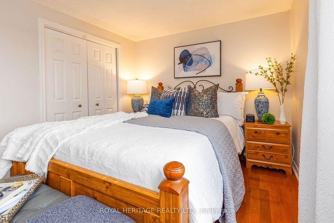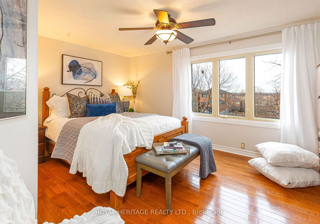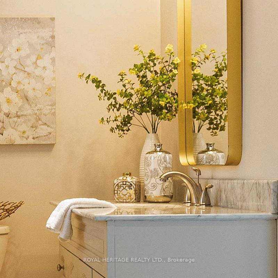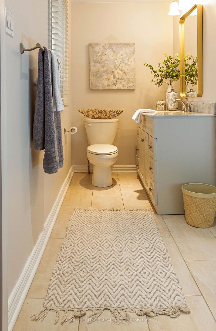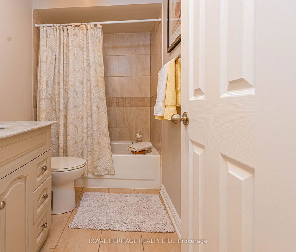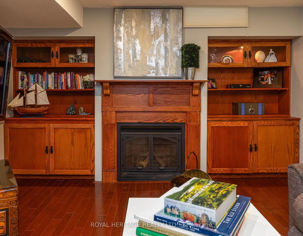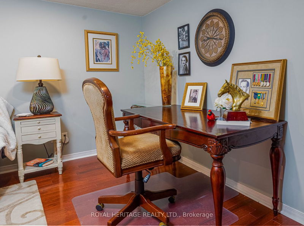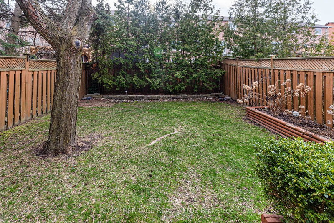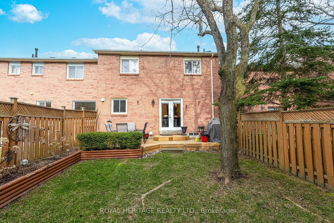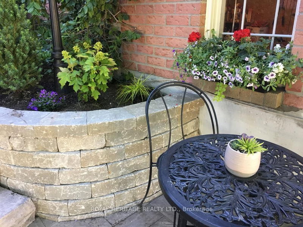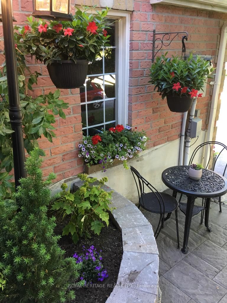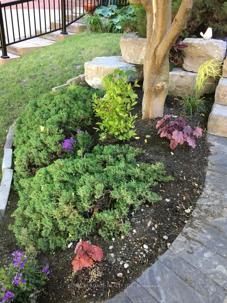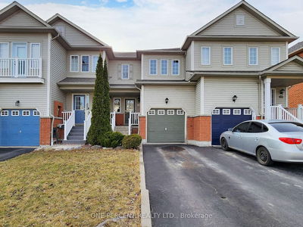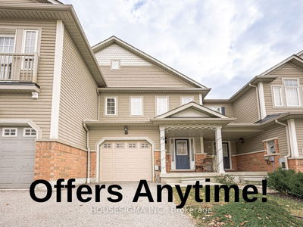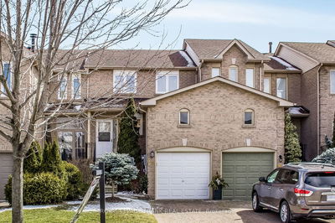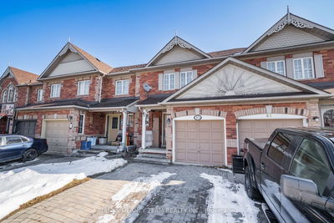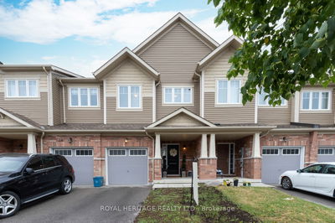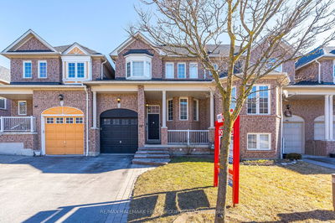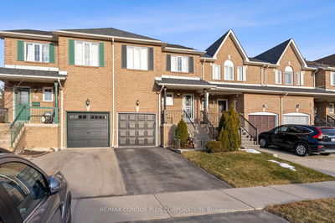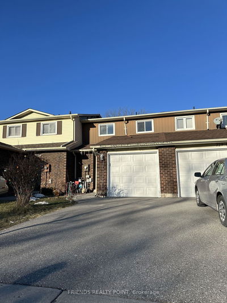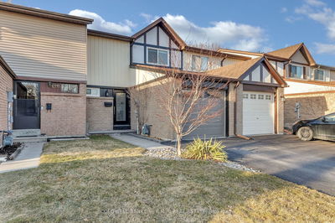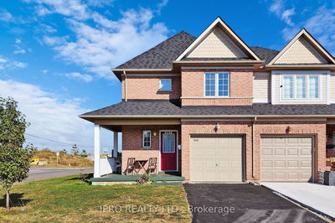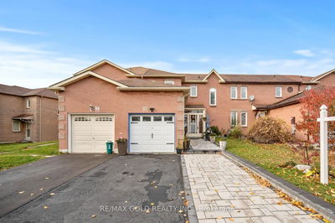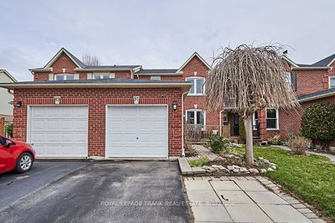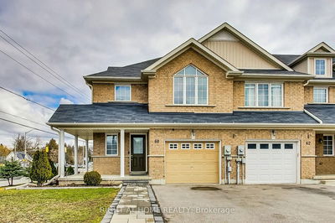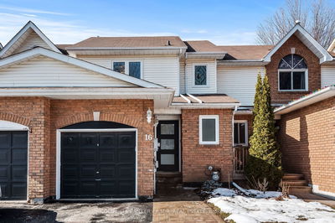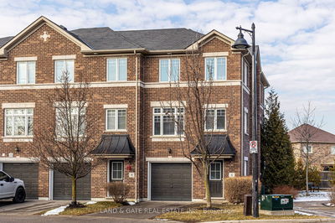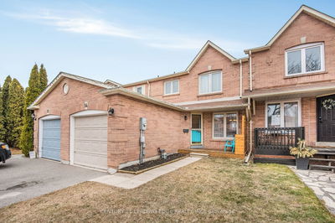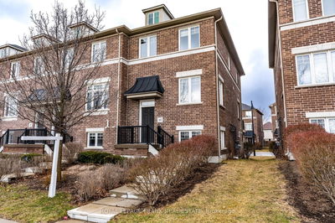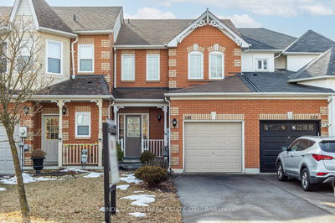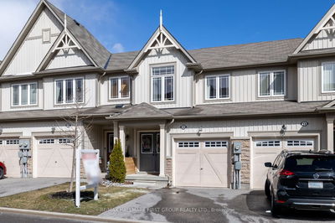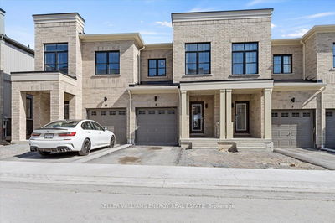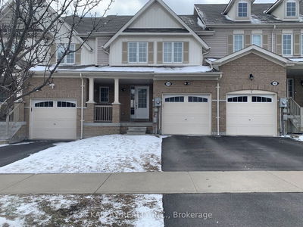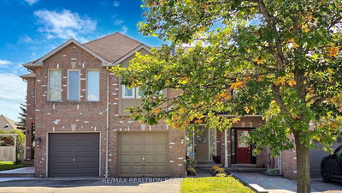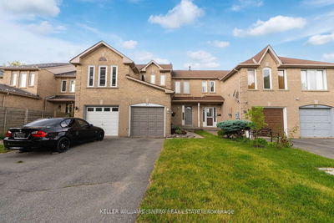Simply stunning, upgraded FREEHOLD Townhome. BEAUTIFULLY $$ landscaped walkway gives just a hint of what to expect inside. Let's start in the heart of the home w/the expansive, eat-in kitchen w/centre island, granite counters, newer s/s appl, tiled backsplash, undermount lighting AND add'l seating nook! Also w/o to newer deck & private garden and convenient gas hook up. Open concept living/dining area w/honey rich hardwood floors & california shutters. Hardwood also features thruout the prime bedroom w/Ens as well as in the two add'l generous sized bedrooms. Prof fin recroom w/hardwood, fpl, B/I bookshelves & impressive wall mount tv INCLUDED. And storage is never an issue w/sep pantry, large laundry room as well as two further storage areas PLUS loft in the garage. Prime central Whitby, highly desired street in a mature neighborhood still boasting many original owner occupied homes. Walking distance to Rec Centre/Lib/Top Rated Schools/Exceptional Plazas/Restaurants & only minutes drive to GO 412-407/401.
부동산 특징
- 등록 날짜: Monday, April 01, 2024
- 가상 투어: View Virtual Tour for 40 Fernbank Place
- 도시: Whitby
- 이웃/동네: Pringle Creek
- 전체 주소: 40 Fernbank Place, Whitby, L1R 1T1, Ontario, Canada
- 주방: Ceramic Floor, Stainless Steel Appl, Granite Counter
- 거실: Hardwood Floor, Combined W/Dining, California Shutters
- 리스팅 중개사: Royal Heritage Realty Ltd. - Disclaimer: The information contained in this listing has not been verified by Royal Heritage Realty Ltd. and should be verified by the buyer.


