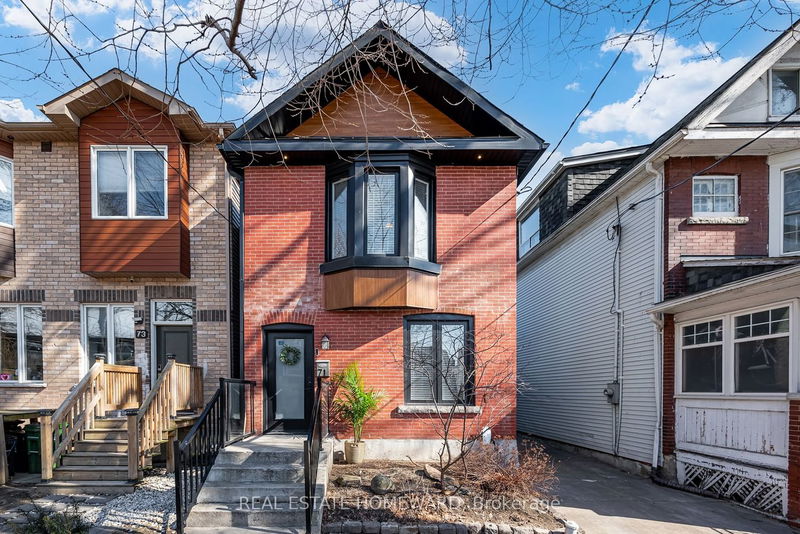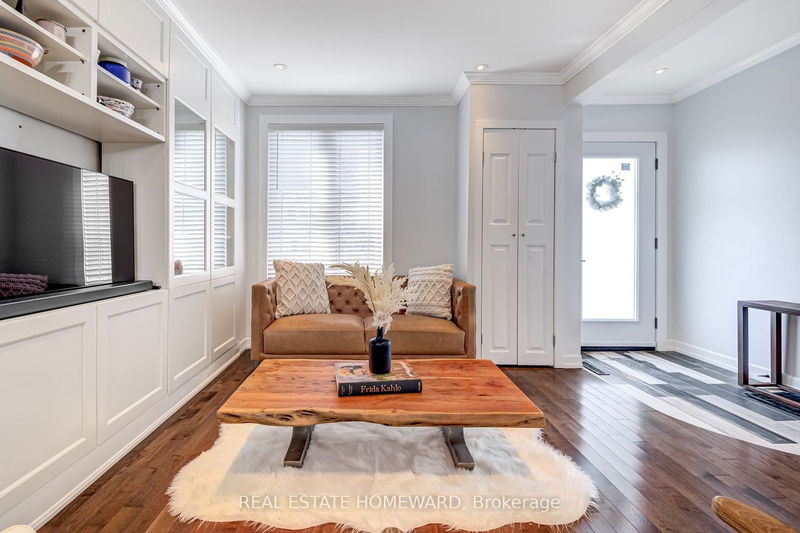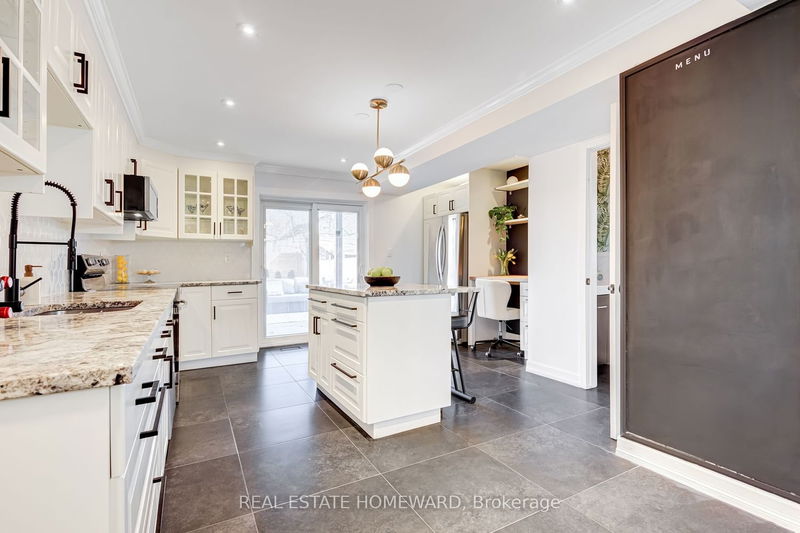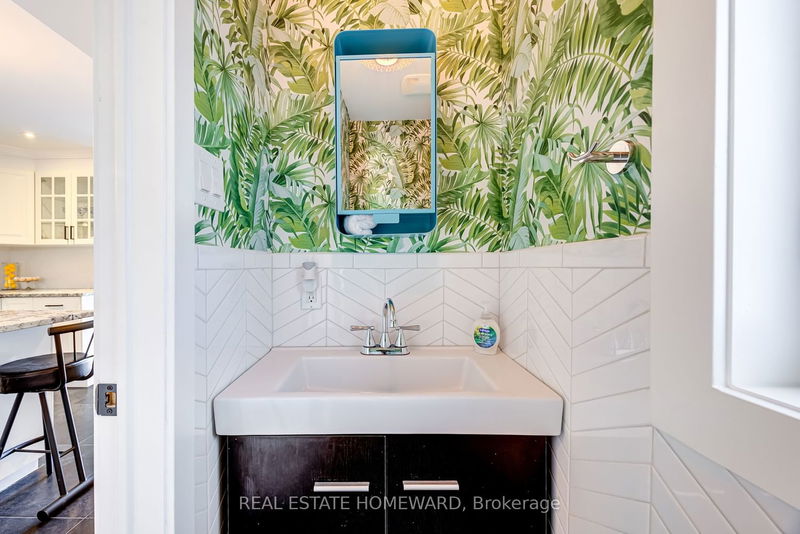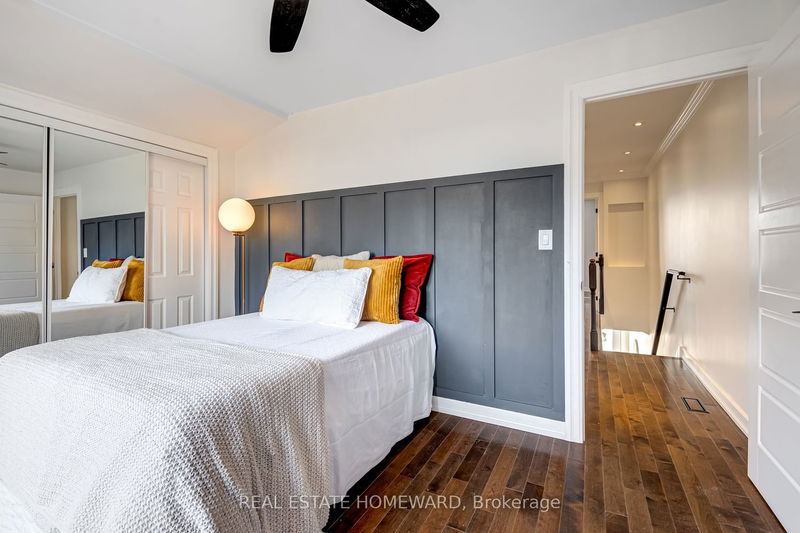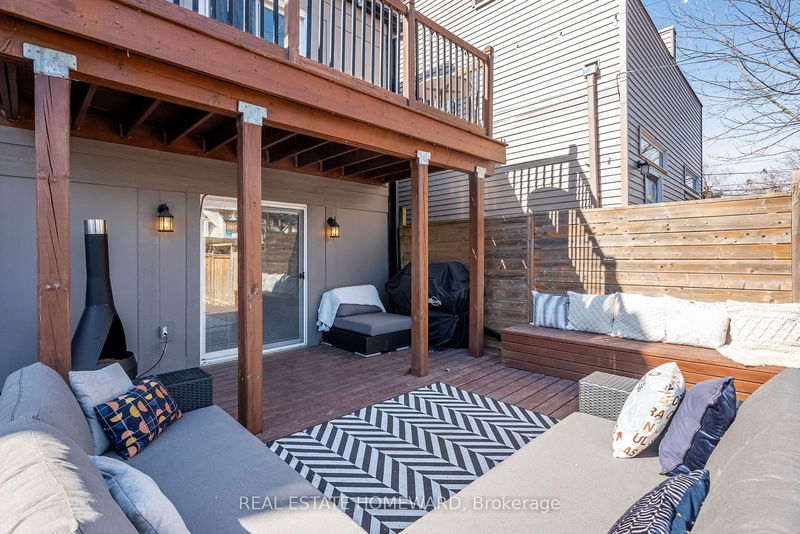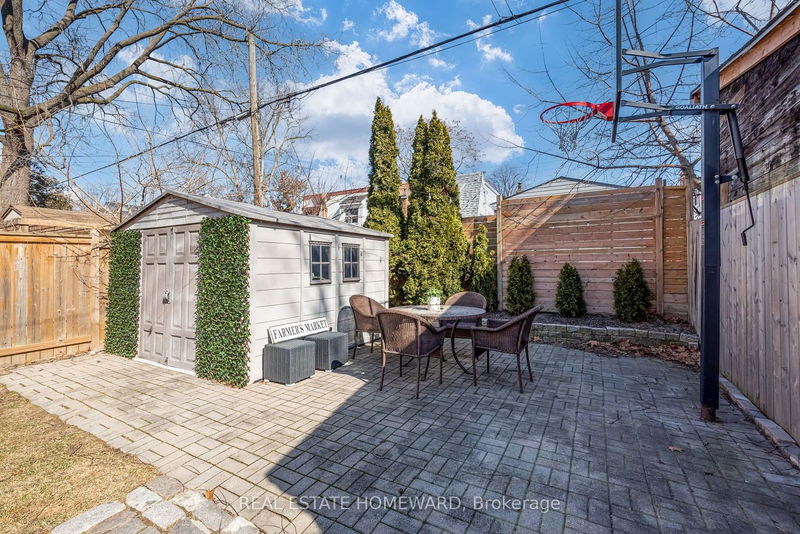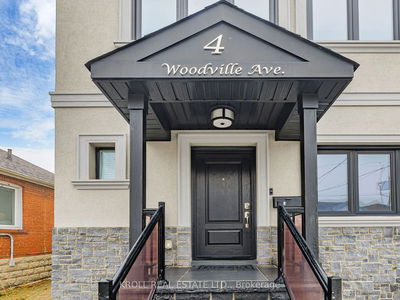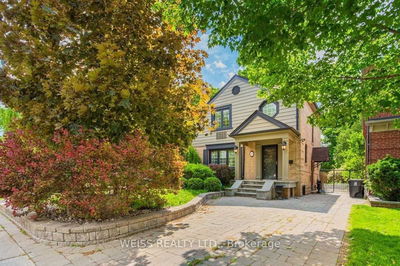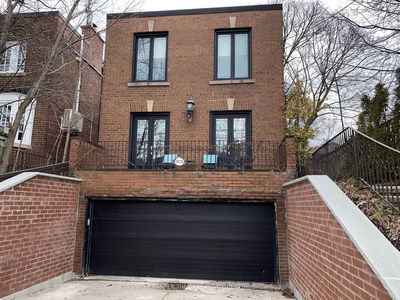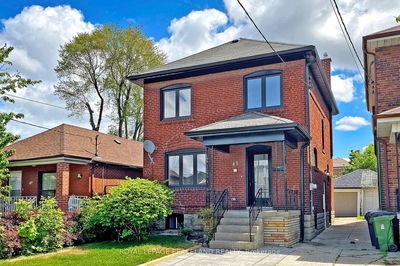Welcome to this large detached Home in Prime East Leslieville, With A Very Rare Long Private 4-Car Driveway. Open Concept Main Floor, Bright Grand Gourmet Kitchen with a Centre island, Walk-Out To Large Deck And Fully Fenced And Gated Expansive Private Backyard. Perfect For Entertaining. Primary Bedroom Has Wall-To-Wall Closets And A Large Bay Window. 3rd Bedroom Has Wall To Wall Closets And A Walkout To A Private Deck That Overlooks The Stunning Yard. Spa-Inspired Bathroom, Fully Finished Lower Level Basement With Heated Porcelain Tiled Floors, 4th Bedroom For Guests With A Private Bathroom And Lounge Area. Tenant Pays All Utilities.
부동산 특징
- 등록 날짜: Tuesday, April 02, 2024
- 도시: Toronto
- 이웃/동네: Greenwood-Coxwell
- 중요 교차로: Coxwell/Dundas
- 전체 주소: 71 Ashdale Avenue, Toronto, M4L 2Y6, Ontario, Canada
- 거실: Hardwood Floor, B/I Shelves, Window
- 주방: Hardwood Floor, W/O To Yard, Centre Island
- 리스팅 중개사: Real Estate Homeward - Disclaimer: The information contained in this listing has not been verified by Real Estate Homeward and should be verified by the buyer.

