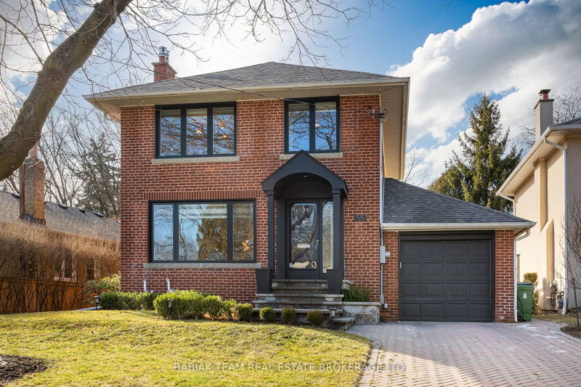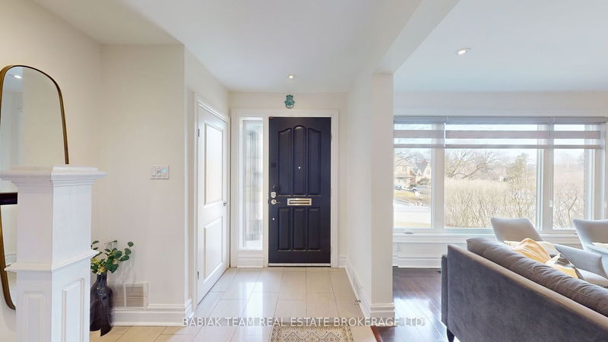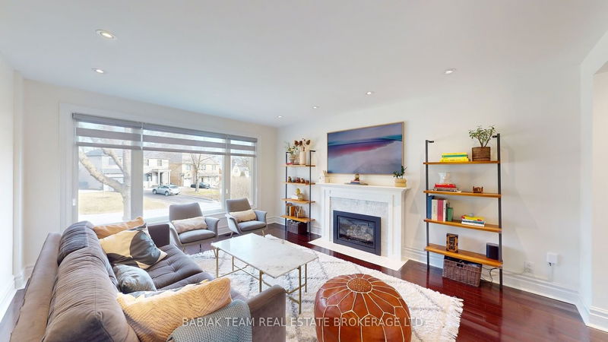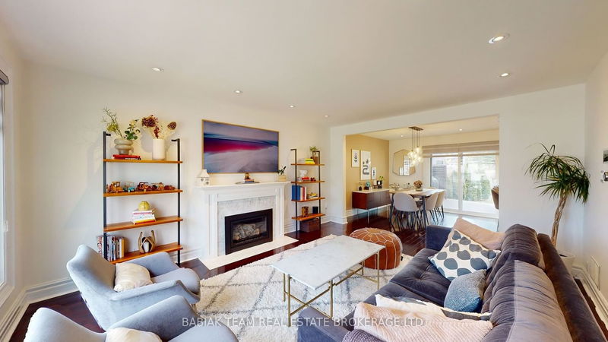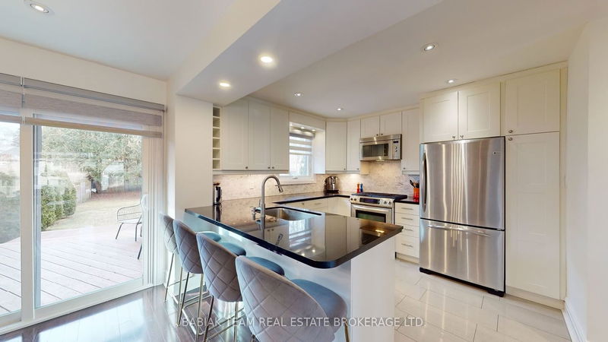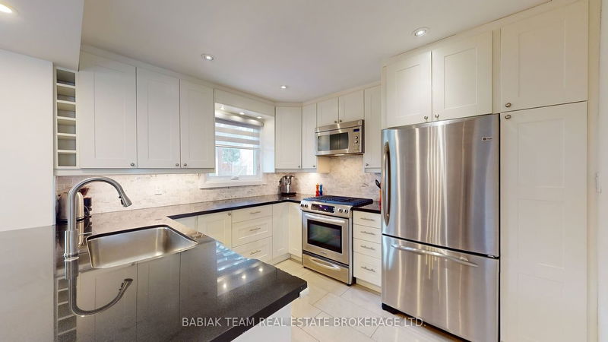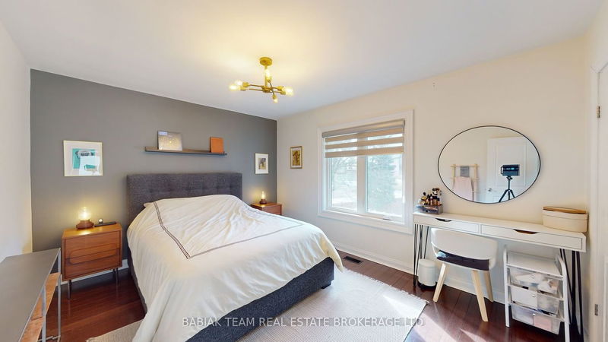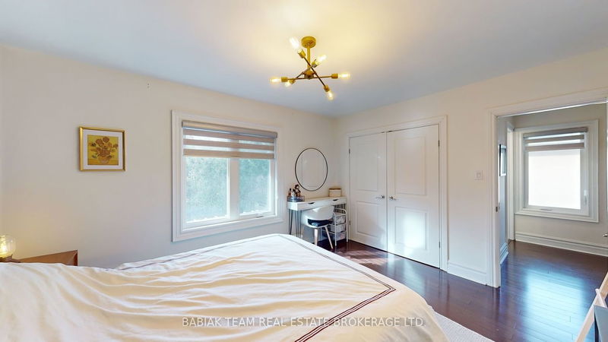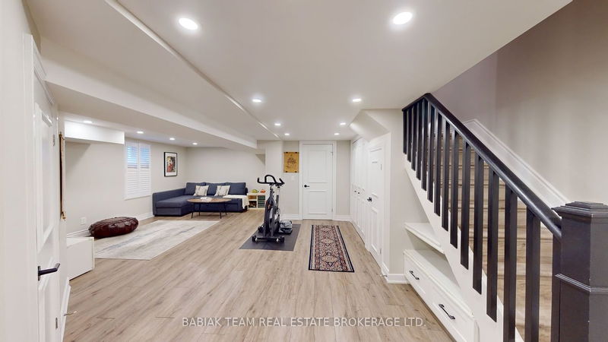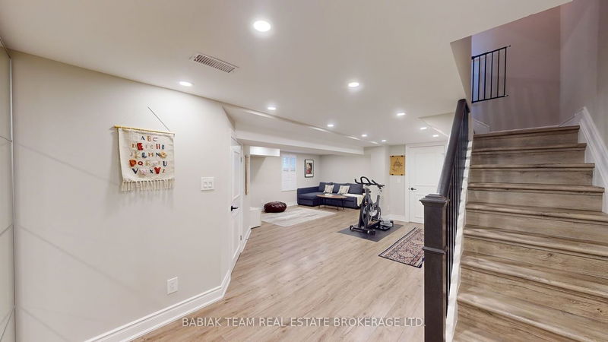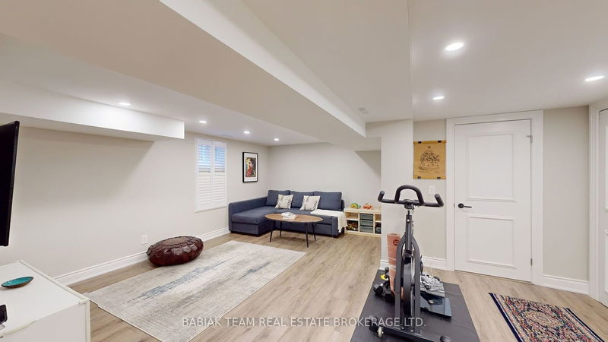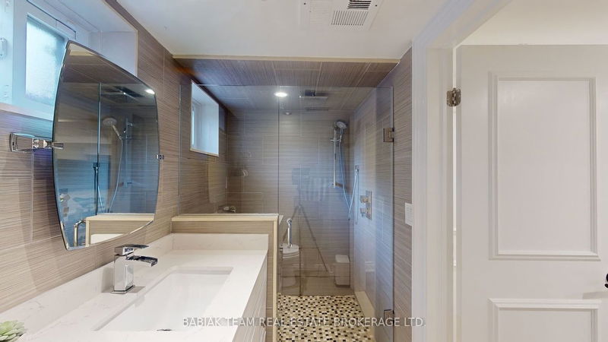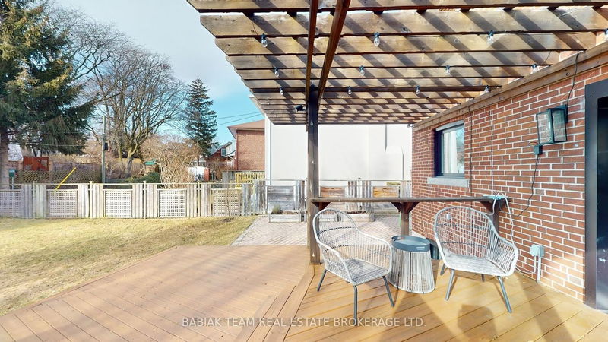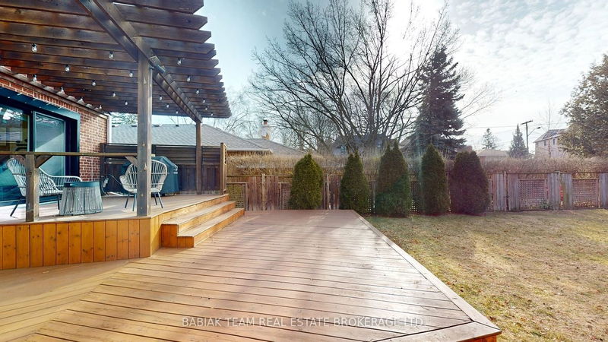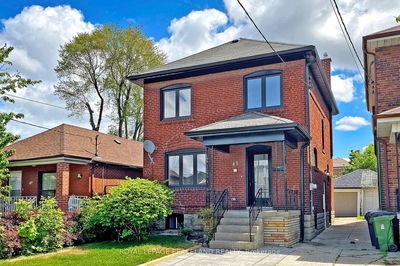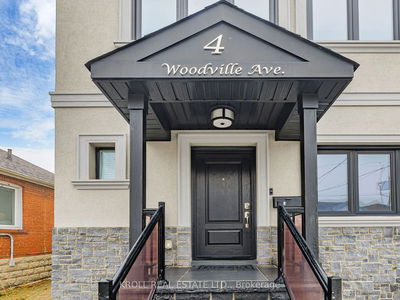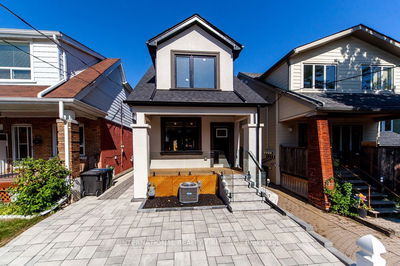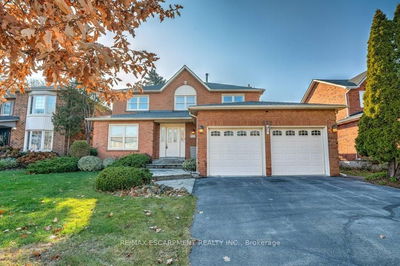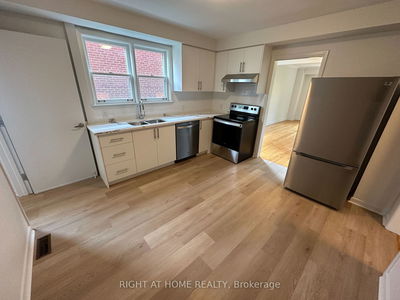Beautifully updated 3 bedroom, 2 bathroom family home nestled on a serene, tree-lined street in sought-after Sunnylea. The main level boasts a spacious, light-filled living room featuring custom shelves & a gas fireplace; an open-plan kitchen & dining area w/ direct access to a gorgeous south-facing backyard, complete w/ a private, two-tiered deck thats ideal for entertaining. The kitchen features granite countertops, a breakfast bar, and ss appliances. The upper level offers three generously sized bedrooms, each w/ ample closet space, alongside a 4-pc family bathroom that includes a glass-enclosed bathtub & shower with a built-in niche, as well as an oversized mirrored vanity offering plenty of storage. The lower level includes a 3-pc bathroom, a large recreation room, and additional storage areas. This lovely home is located within walking distance to the Kingsway's array of shops, eateries, and entertainment options, Royal York subway, numerous parks, and top-rated schools
부동산 특징
- 등록 날짜: Friday, March 01, 2024
- 가상 투어: View Virtual Tour for 55 Glenellen Drive E
- 도시: Toronto
- 이웃/동네: Stonegate-Queensway
- 전체 주소: 55 Glenellen Drive E, Toronto, M8Y 2G7, Ontario, Canada
- 거실: Gas Fireplace, Large Window, Pot Lights
- 주방: Stainless Steel Appl, Breakfast Bar, Undermount Sink
- 리스팅 중개사: Babiak Team Real Estate Brokerage Ltd. - Disclaimer: The information contained in this listing has not been verified by Babiak Team Real Estate Brokerage Ltd. and should be verified by the buyer.

