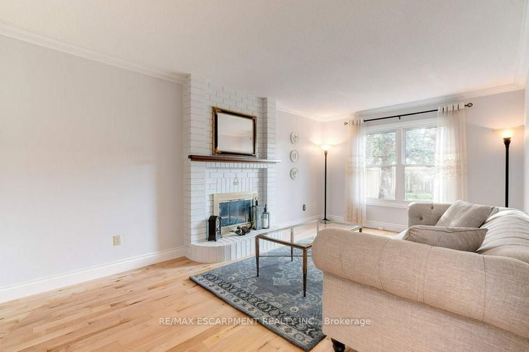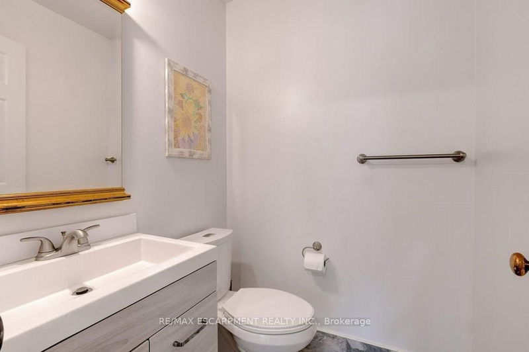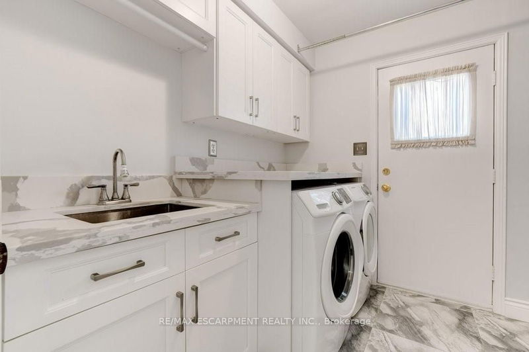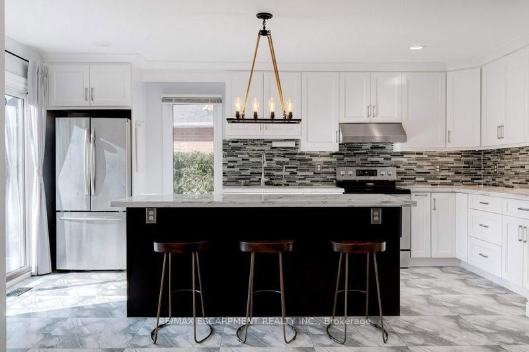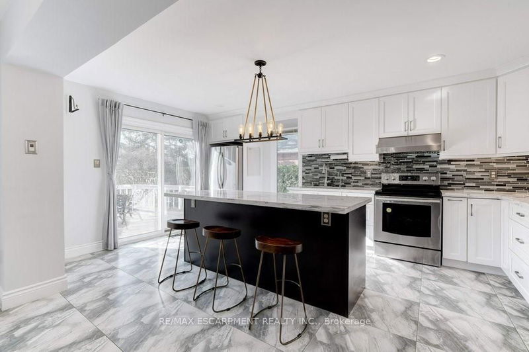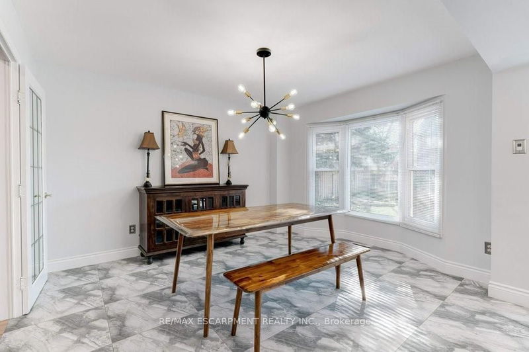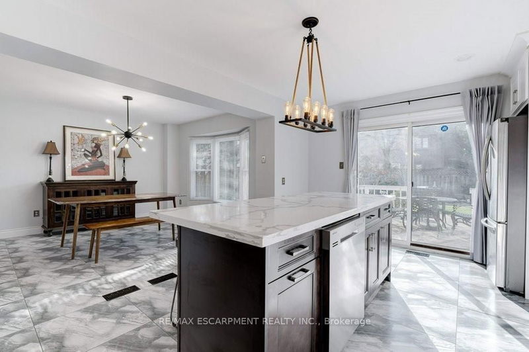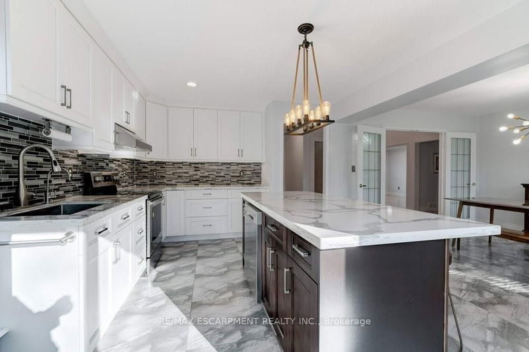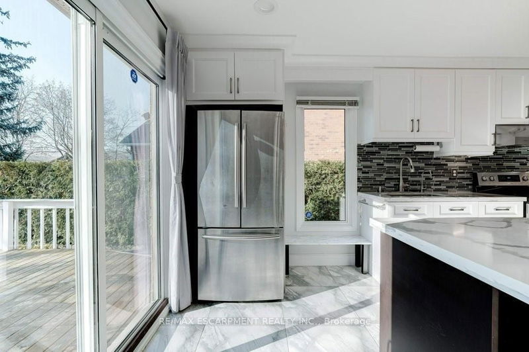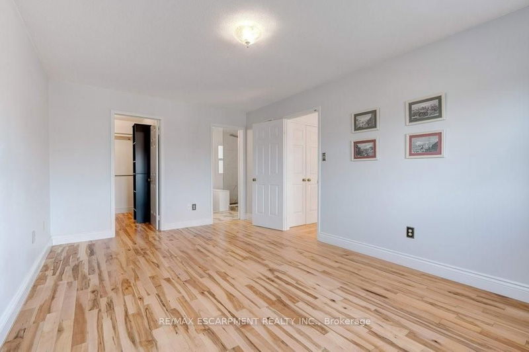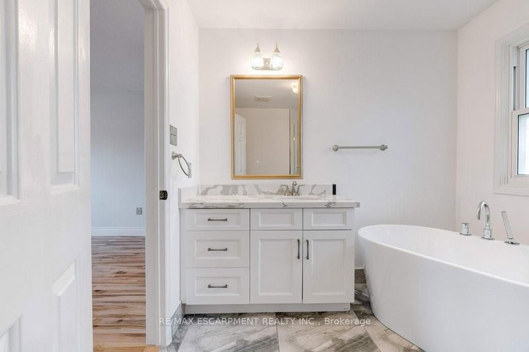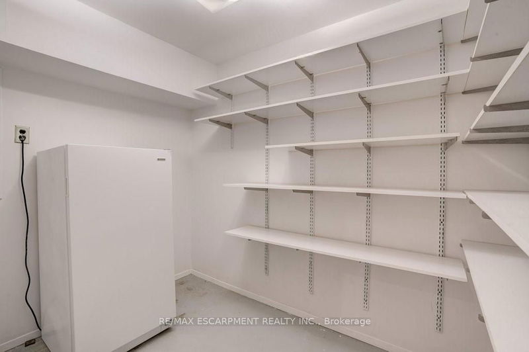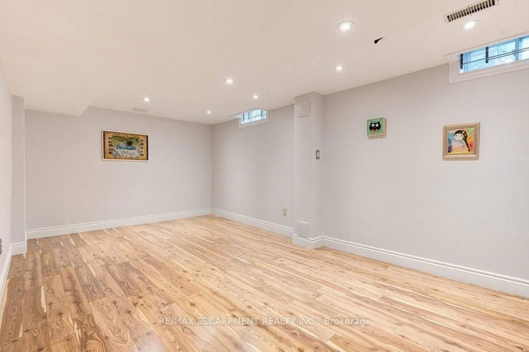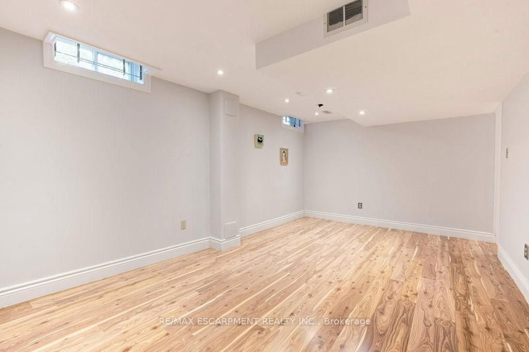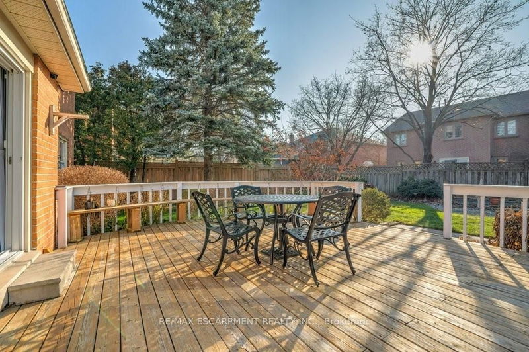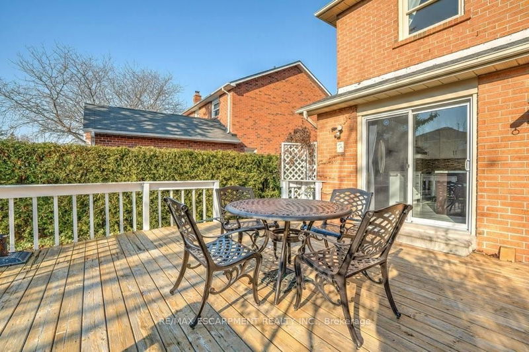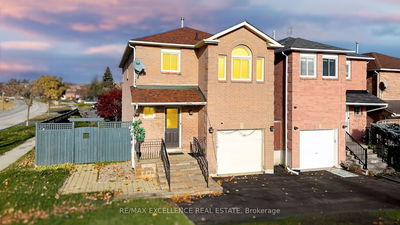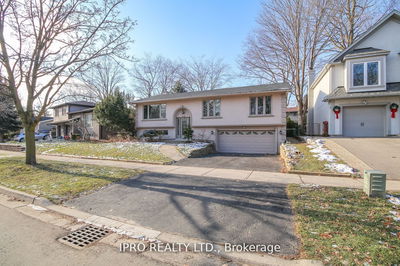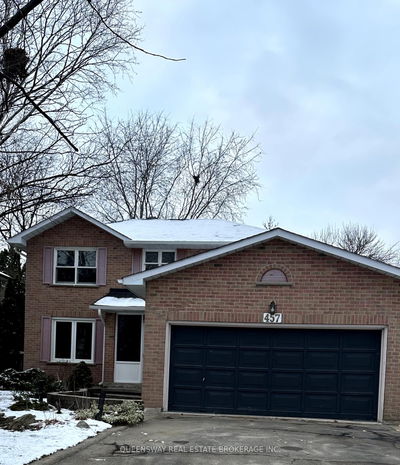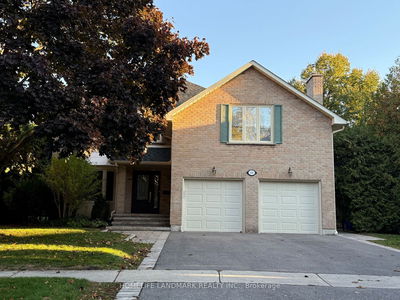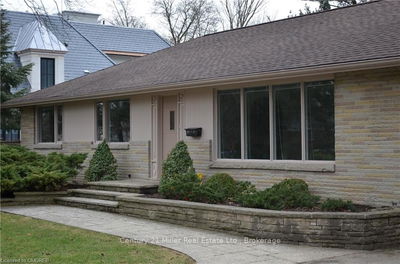Fabulous opportunity in sought after southeast Oakville neighbourhood & the best school district. Meticulously maintained & completely rono'd 3+1 BR, 3 bath home, great location! Walking distance to Maplegrove plaza & Oakville Trafalgar High school. Minutes to QEW/40, Clarkson GO Station & easy commute to Toronto. Main floor features a lovely 2 storey foyer with a curved oak staircase, a separate LR & FR w/fireplace, DR open to a stunning new eat-in kitchen with island, quartz counters & over looks the back yard, powder-room & laundry/mud rm w/entry to the Garage. The spacious Primary BR on the 2ND floor has a walk-in closet w/builtins & a spa inspired ensuite w/deep soaker tub & an over sized shower. 2 spacious BR stunning main bath complete this level. Fully finished basement W/large REC RM & extra BR/Games RM.No carpet/hardwoods thru-out. Large lot with beautiful mature trees, fenced rear yard, extensive gardens, sunny patio & deck. Tenant to pay all utilities. Non-smokers.
부동산 특징
- 등록 날짜: Monday, December 11, 2023
- 가상 투어: View Virtual Tour for 532 Cardiff Drive
- 도시: Oakville
- 이웃/동네: Eastlake
- 중요 교차로: Cornwall Rd & Ford Dr
- 전체 주소: 532 Cardiff Drive, Oakville, L6J 6N9, Ontario, Canada
- 거실: Main
- 가족실: Main
- 주방: Main
- 리스팅 중개사: Re/Max Escarpment Realty Inc. - Disclaimer: The information contained in this listing has not been verified by Re/Max Escarpment Realty Inc. and should be verified by the buyer.







