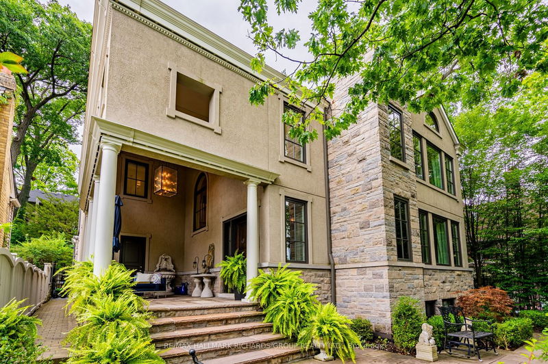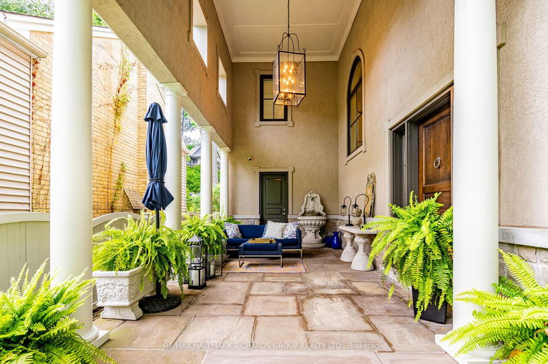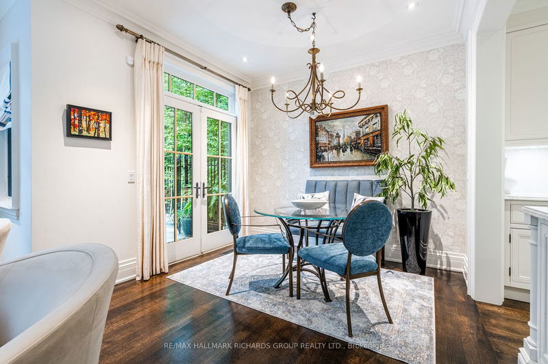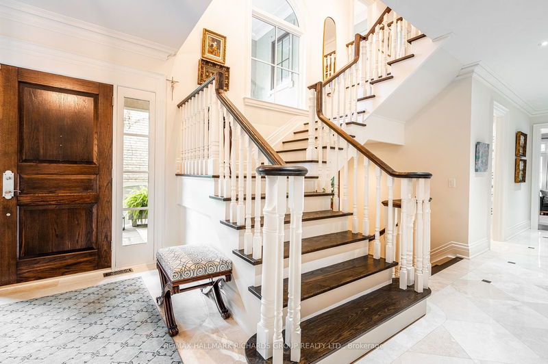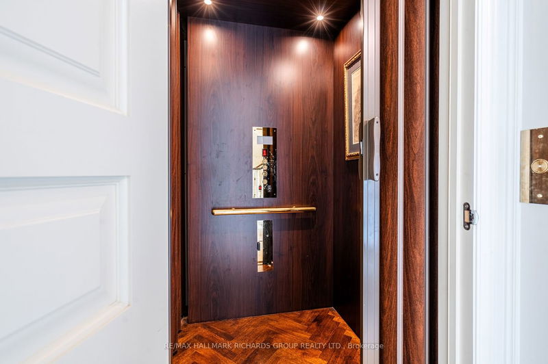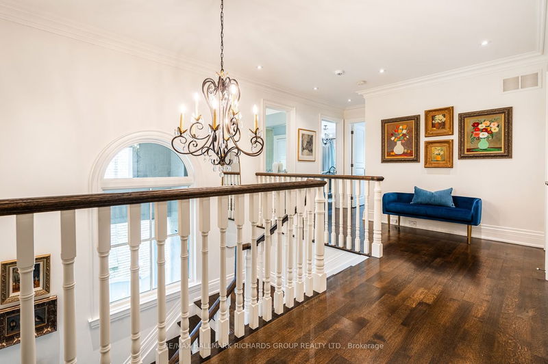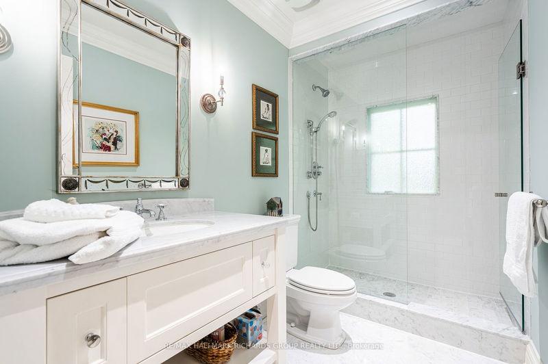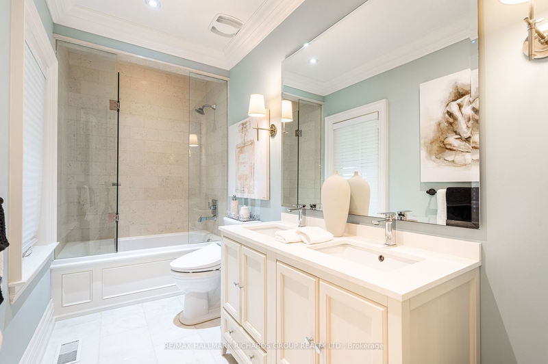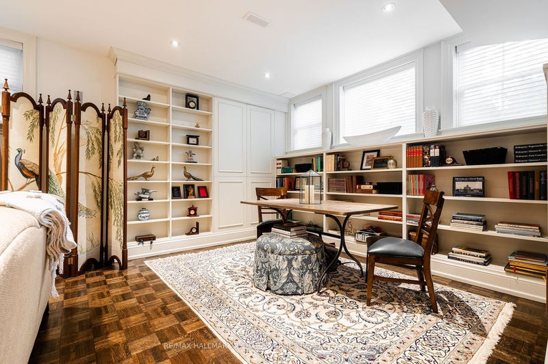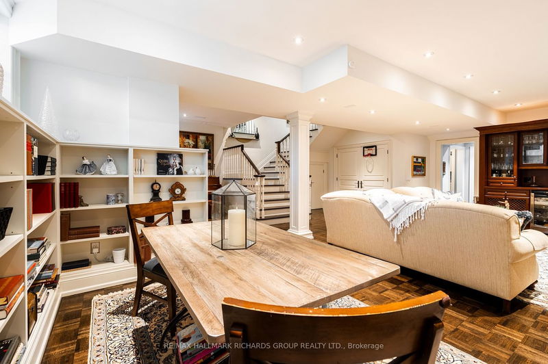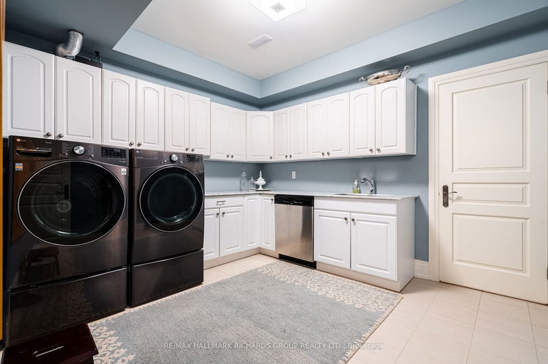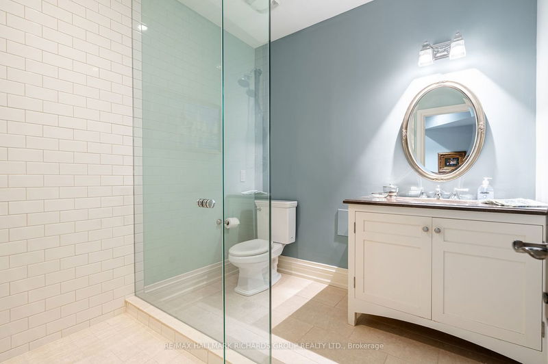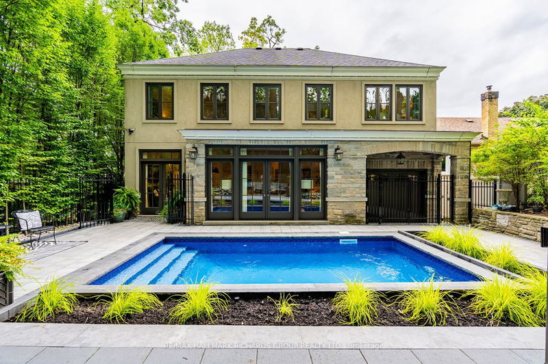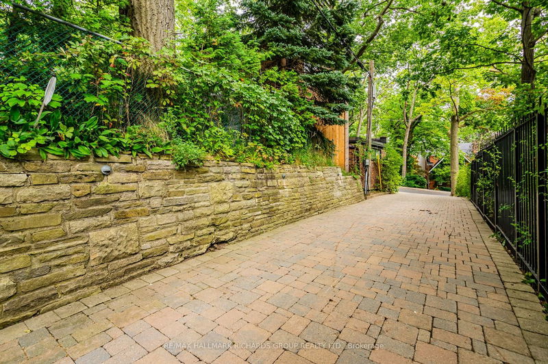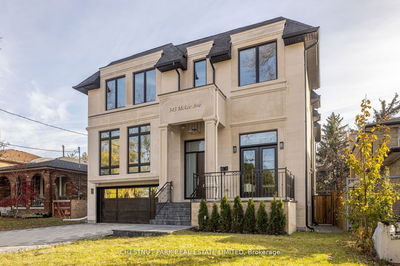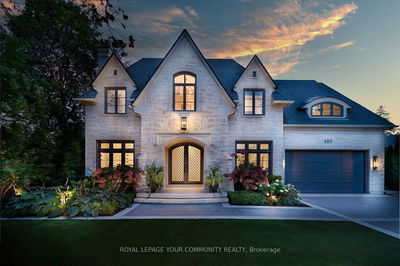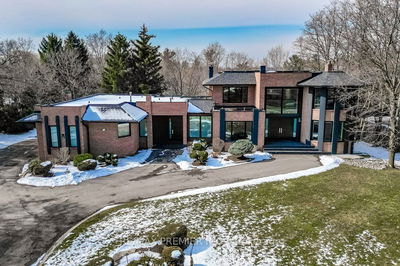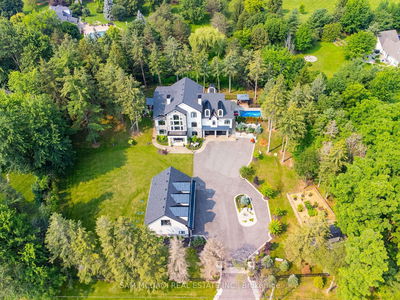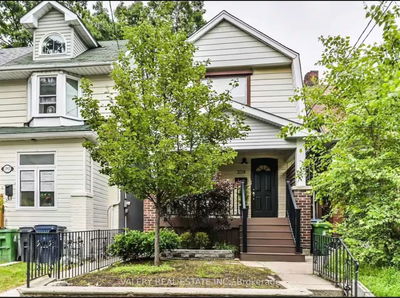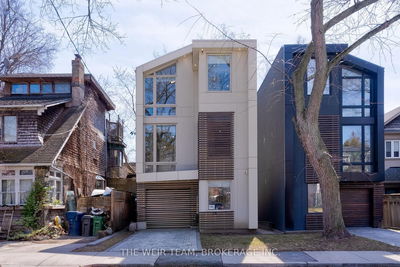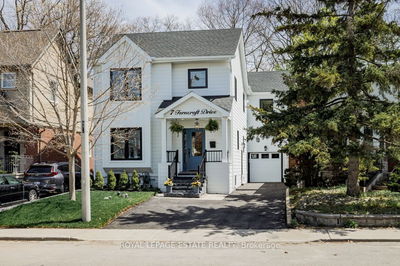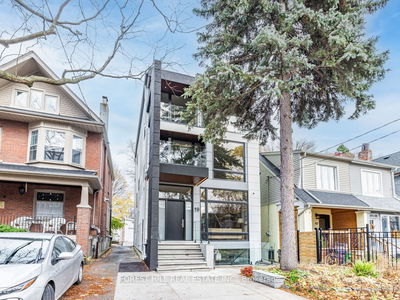This home exudes luxury in the beach, this incredible family home perched on an amazing lot with over 50 ft of frontage. Formal living and dining room flows seamlessly through your main floor to the chefs kitchen with high end appliances, expansive center island and breakfast area. The bright family room overlooks your beautifully landscaped backyard oasis, surrounded by mature trees and featuring an in-ground pool! Bedrooms are spacious and primary offers two walk in closets and 5pc spa like ensuite! Finished lower level is complete with plenty of built-ins, surround sound, home office, two wine fridges and a renovated laundry room with additional dishwasher! An elevator servicing all three levels, three fireplaces and amazing attention to detail throughout! Located in the Williamson Rd and Malvern school districts.
부동산 특징
- 등록 날짜: Tuesday, April 02, 2024
- 가상 투어: View Virtual Tour for 275 Glen Manor Drive E
- 도시: Toronto
- 이웃/동네: The Beaches
- 중요 교차로: Glen Manor & Queen
- 전체 주소: 275 Glen Manor Drive E, Toronto, M4E 2Y4, Ontario, Canada
- 거실: Fireplace, Large Window, Pot Lights
- 주방: B/I Appliances, Marble Counter, Centre Island
- 가족실: Fireplace, W/O To Pool, Pot Lights
- 리스팅 중개사: Re/Max Hallmark Richards Group Realty Ltd. - Disclaimer: The information contained in this listing has not been verified by Re/Max Hallmark Richards Group Realty Ltd. and should be verified by the buyer.

