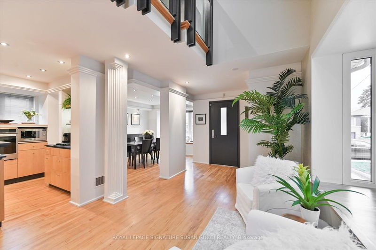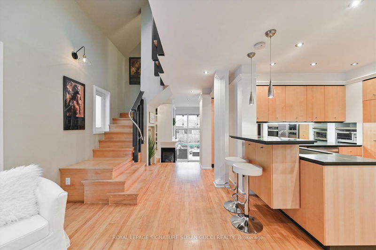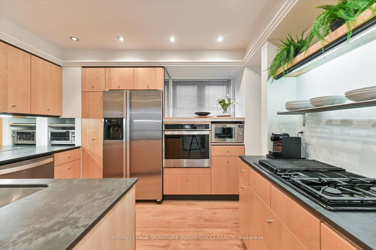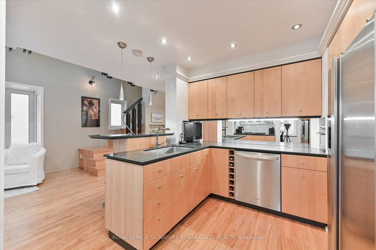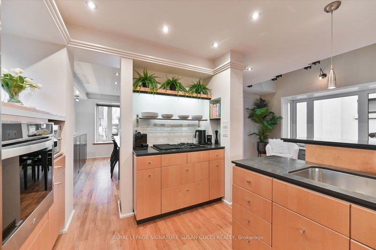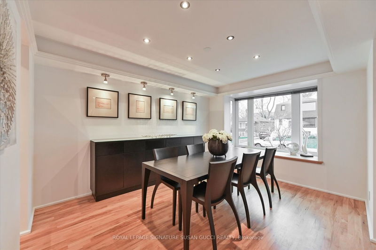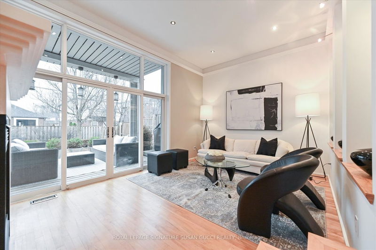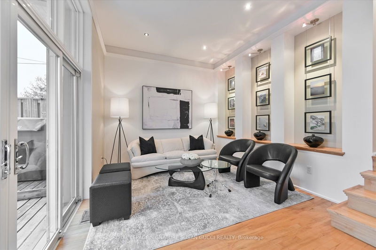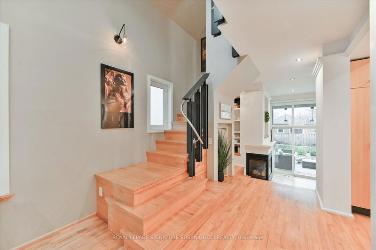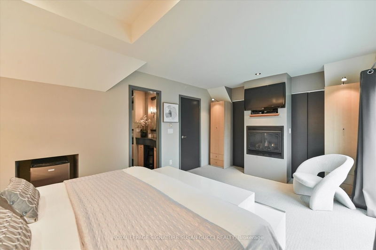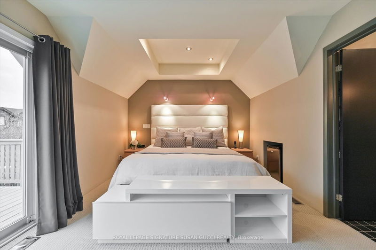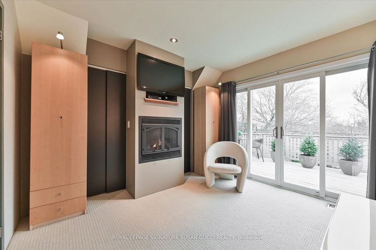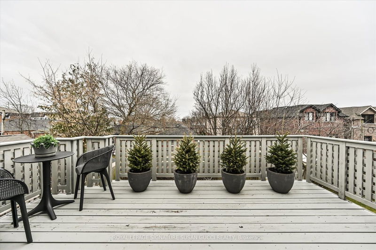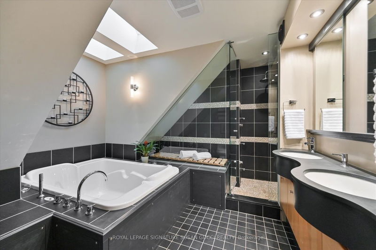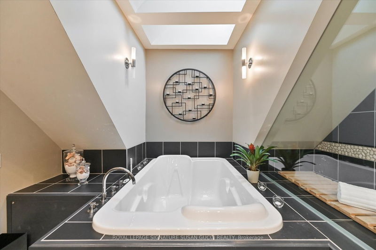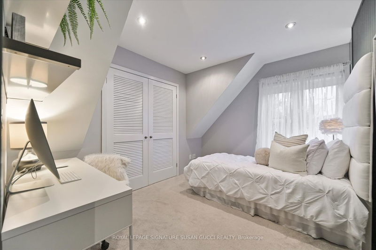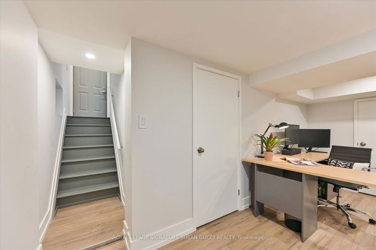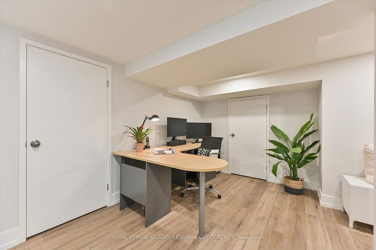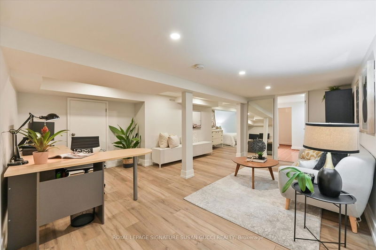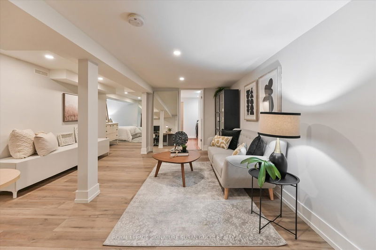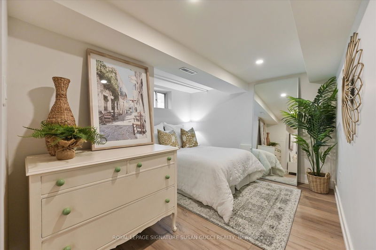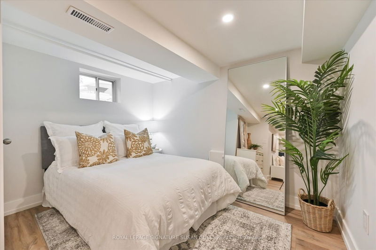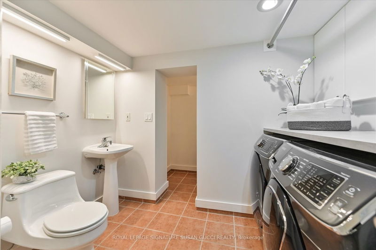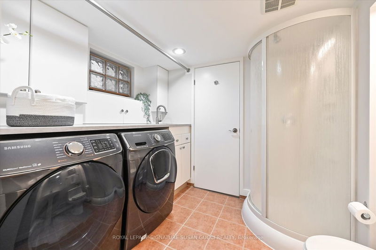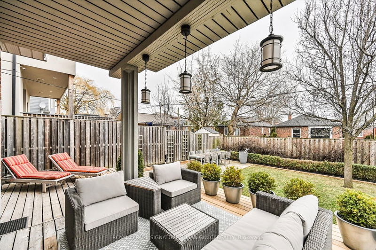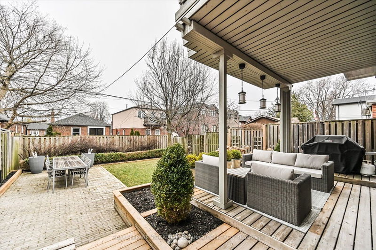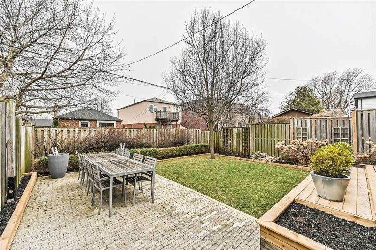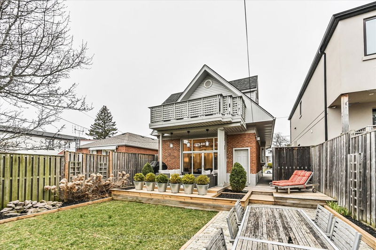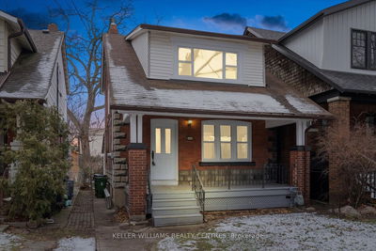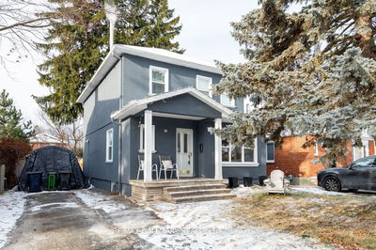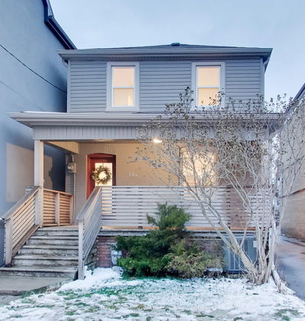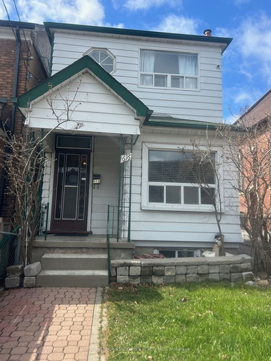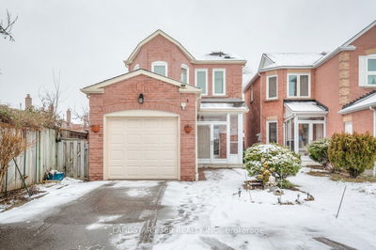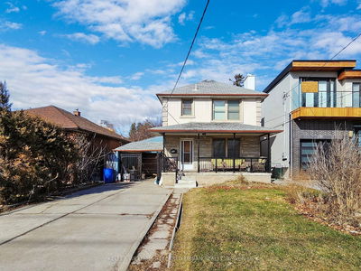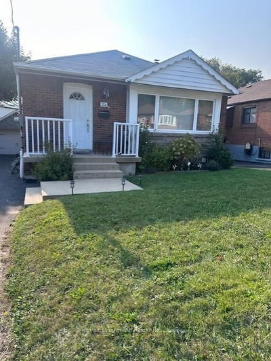Introducing 99 Amsterdam Ave, a detached gem nestled in the heart of the desirable Topham Park area, only a 20 min drive to the core of the city. This architect's own home is a testament to pride, passion, and meticulous attention to detail, constructed with the utmost care for personal use.This luxurious property has been fully renovated & upgraded. Boasting 3+1 bedrooms, it offers ample space for growing families or accommodating guests. With a separate entrance for a potential in-law suite, versatility abounds in this abode. From the moment you step onto the property, you're greeted by a sense of unparalleled design. The home's architectural features set it apart, ensuring an experience you won't find anywhere else. Inside, the ambiance is bright, open, and stunning, with an abundance of natural light flooding the space through skylights and floor-to-ceiling windows. The soaring ceilings in the living & sitting rooms create an airy atmosphere. The covered back deck extends your living space, providing a perfect spot for enjoying rain showers on hot summer days, basking in the sun (south facing backyard), dining under the stars, and still leaving ample room for the kids to play. Situated in the desirable Topham Park area, where families often stay for generations, this home offers excellent access to 24-hour buses and the subway. Nestled between the LRT and subway lines, convenience is at your doorstep, allowing for easy access to anywhere you need to go.Don't miss out on this opportunity to own a truly exceptional home that exudes luxury, comfort, and convenience. Come experience 99 Amsterdam Ave and discover the unparalleled lifestyle it offers.
부동산 특징
- 등록 날짜: Wednesday, April 03, 2024
- 가상 투어: View Virtual Tour for 99 Amsterdam Avenue
- 도시: Toronto
- 이웃/동네: O'Connor-Parkview
- 중요 교차로: O'connor Dr & St. Clair Ave E
- 전체 주소: 99 Amsterdam Avenue, Toronto, M4B 2C3, Ontario, Canada
- 거실: Hardwood Floor, Sliding Doors, Gas Fireplace
- 주방: Hardwood Floor, Window, Breakfast Bar
- 가족실: Laminate, Window, Pot Lights
- 리스팅 중개사: Royal Lepage Signature Susan Gucci Realty - Disclaimer: The information contained in this listing has not been verified by Royal Lepage Signature Susan Gucci Realty and should be verified by the buyer.



