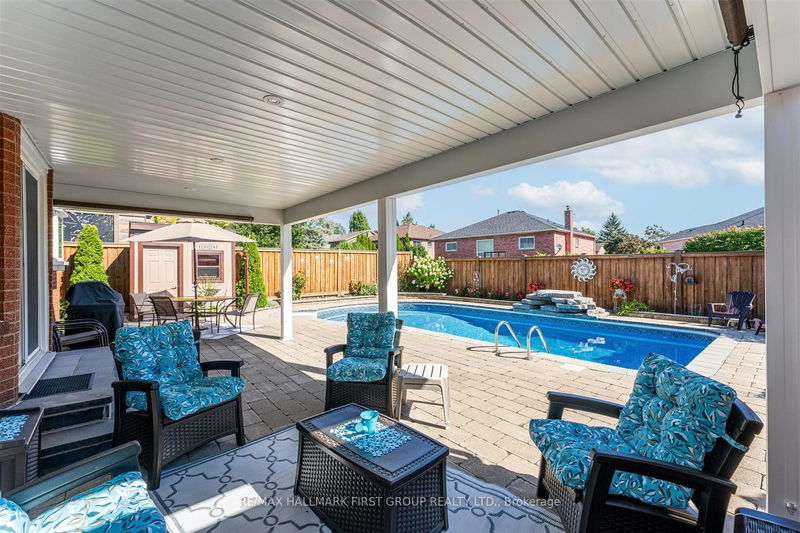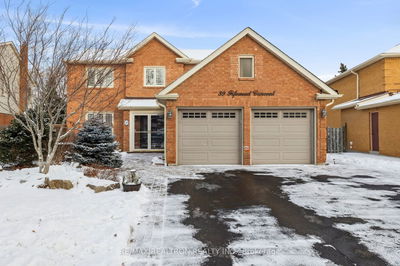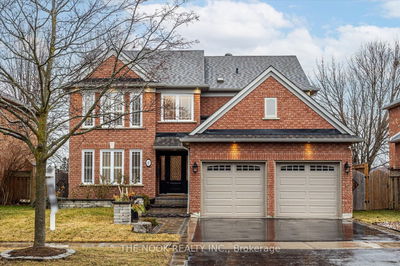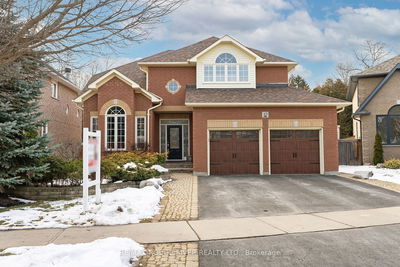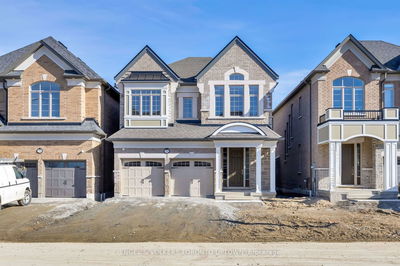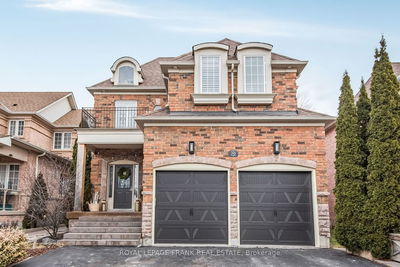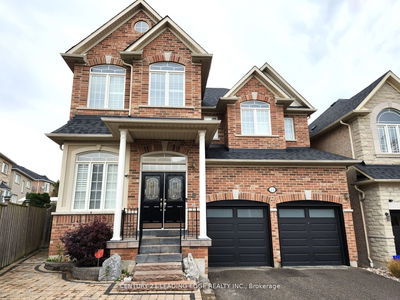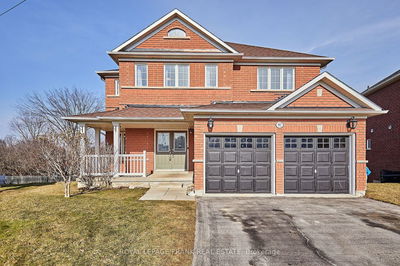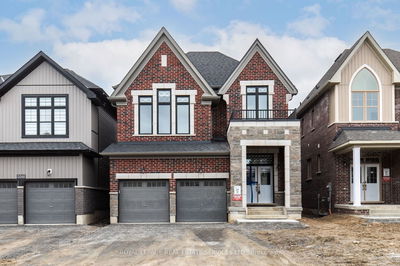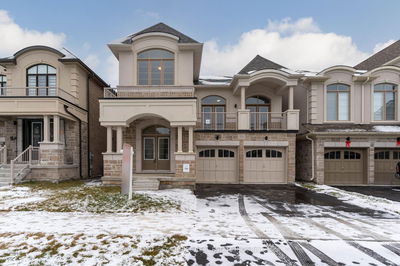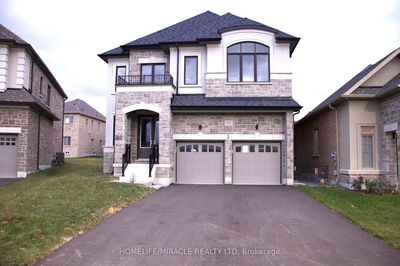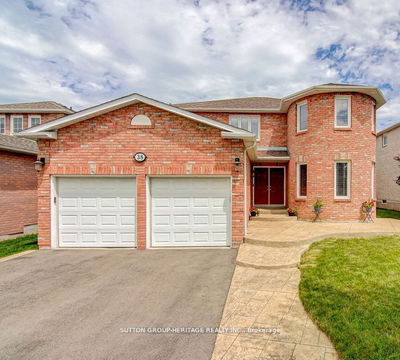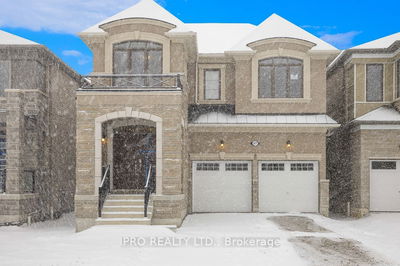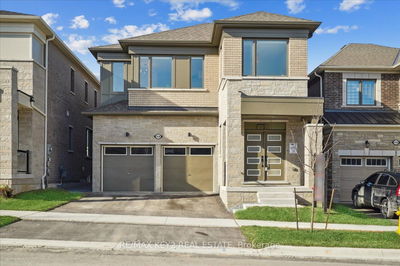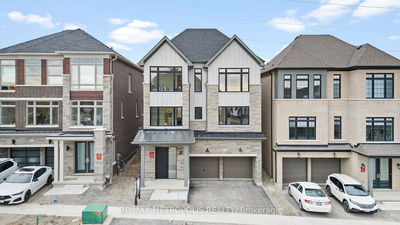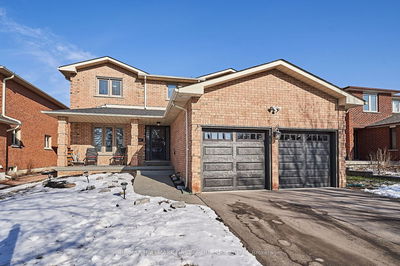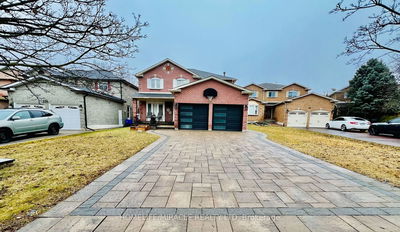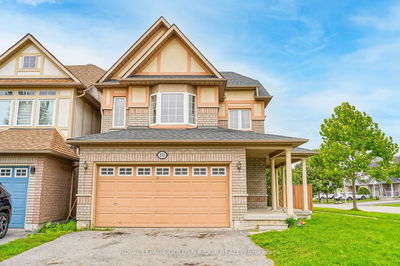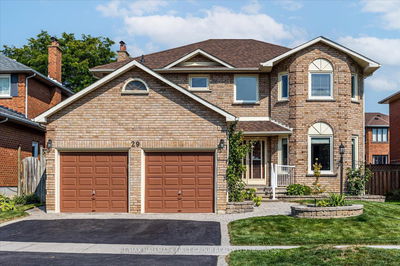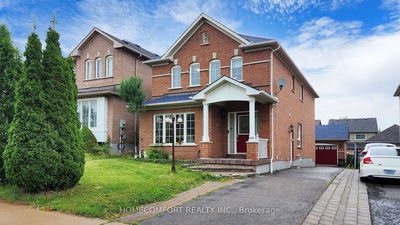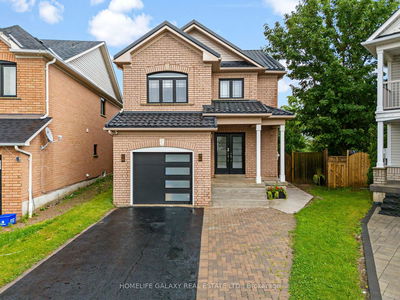Experience luxury living in this exquisite executive home boasting four bedrooms and four bathrooms, nestled on a premium lot adorned with meticulous landscaping both in the front and back. A professionally crafted walkway leads you to the covered front porch, where a grand foyer welcomes with a Scarlett O'Hara staircase, complemented by stunning hardwood floors and seamlessly smooth ceilings throughout. Formal living room overlooking the lush front yard and an expansive dining room that sets the stage for memorable family gatherings. The spacious eat-in kitchen is bathed in natural light, offering a seamless flow to the yard, a convenient walk-in pantry, and open to the sunken family room. Entertain in style within the large family room featuring soaring 9-foot ceilings and direct access to the backyard oasis, where a covered patio awaits alongside an inviting in-ground saltwater pool, accompanied by his and her pool sheds complete with a changing room. Indulge in the convenience of a main floor sunken laundry room with direct access to the backyard and garage. Retreat to the immense primary bedroom boasting a renovated four-piece ensuite with heated floors, walk-in closet, and a separate sitting area for relaxation. Generously sized secondary bedrooms offer ample space, large closets and an updated three-piece bathroom. The beautifully finished basement is an entertainers dream, boasting dricore subflooring throughout, a stylish wet bar, storage room, bathroom, and workshop. Seize the opportunity to call this spectacular home your own, where every detail embodies luxury living at its finest. Don't miss out on this extraordinary opportunity!
부동산 특징
- 등록 날짜: Wednesday, April 10, 2024
- 도시: Whitby
- 이웃/동네: Pringle Creek
- 중요 교차로: Dryden / Garden
- 거실: Hardwood Floor, Bay Window, Formal Rm
- 주방: Pot Lights, Backsplash, Stainless Steel Appl
- 가족실: Hardwood Floor, W/O To Patio, Fireplace
- 리스팅 중개사: Re/Max Hallmark First Group Realty Ltd. - Disclaimer: The information contained in this listing has not been verified by Re/Max Hallmark First Group Realty Ltd. and should be verified by the buyer.

































