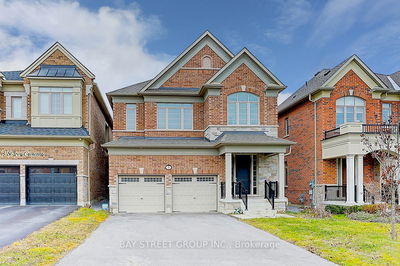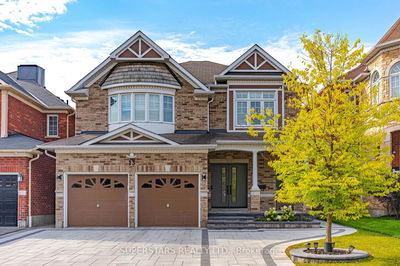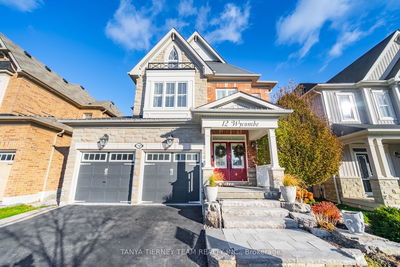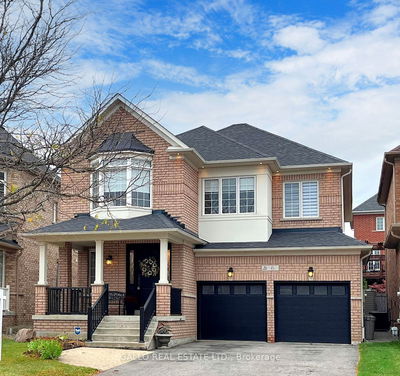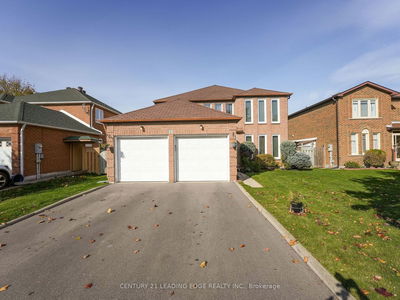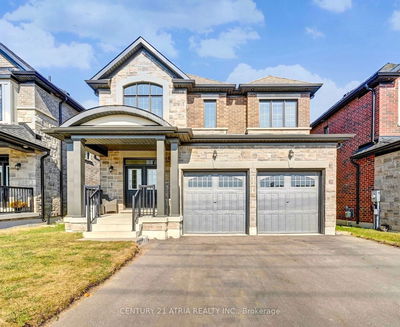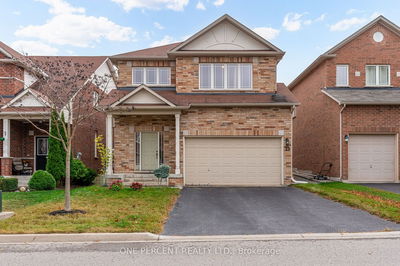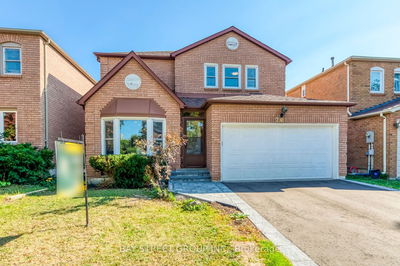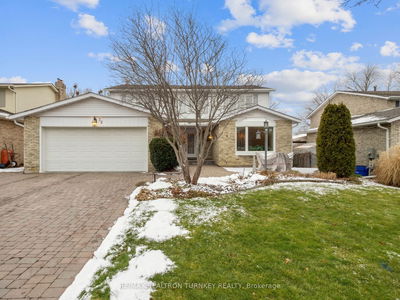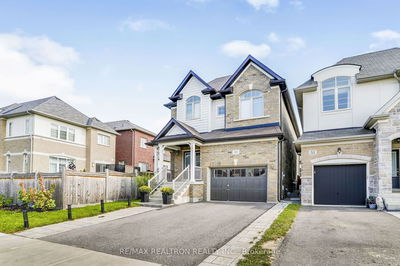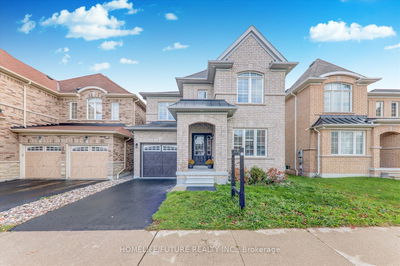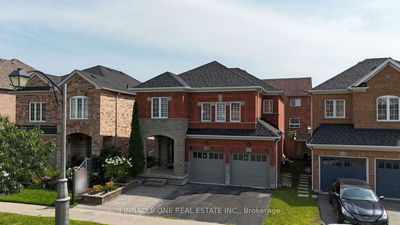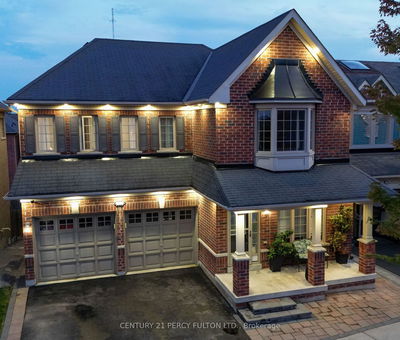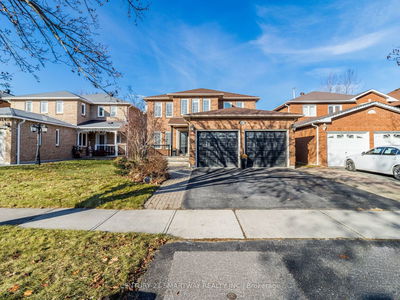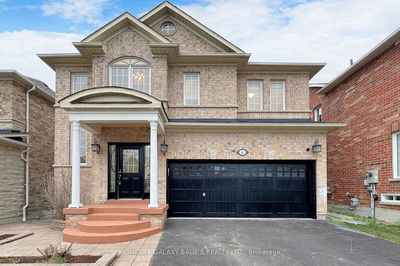Step into your Dream Home at 8 Sewell in Ajax, Built by the Award Winning Menkes Developer! Features a 2,853 sf Living Space, Fully Brick Double Door Detached Home W/ External PotLights,4 Beds,4 Baths W/2 Ensuite, His & Her Closets, Meticulously Designed Chef-Inspired Gourmet Kitchen W/ Undermount Farmhouse Sink Overlooking the Backyard from a Large Window, paired w/ Calcutta Quartz White/Gold Herringbone Backsplash, Custom Made Mahogany Kitchen Cabinets; Fully Upgraded Tri-Colour Oak Vintage Engineered Hardwood Flooring T/O, Smooth Ceiling, California Shutters & High End Chandeliers by RH in the Family & Dining Areas. The Heart of This Home lies in the Kitchen where the Custom Made Island Kitchen is a Chef's Dream W/Quartz Countertops & 8" High-End Kitchen Hardware Pulls by RH. The B/I Top-Of-The-Line Appliances feature:36" Red Knobs WOLF Rangetop,36" Vent-A-Hood, 36" Sub-Zero Classic Over-and-Under Refrigerator/Freezer, 24" Miele Combi-Steam/Convection Oven & Miele Dishwasher.
부동산 특징
- 등록 날짜: Thursday, December 07, 2023
- 가상 투어: View Virtual Tour for 8 Sewell Crescent
- 도시: Ajax
- 이웃/동네: Northeast Ajax
- 중요 교차로: Salem Rd And Gillett Dr
- 전체 주소: 8 Sewell Crescent, Ajax, L1Z 0N7, Ontario, Canada
- 주방: Centre Island, Quartz Counter, Custom Backsplash
- 가족실: Hardwood Floor, Gas Fireplace, Built-In Speakers
- 거실: Hardwood Floor, Large Window, Large Closet
- 리스팅 중개사: Century 21 Percy Fulton Ltd. - Disclaimer: The information contained in this listing has not been verified by Century 21 Percy Fulton Ltd. and should be verified by the buyer.
















































