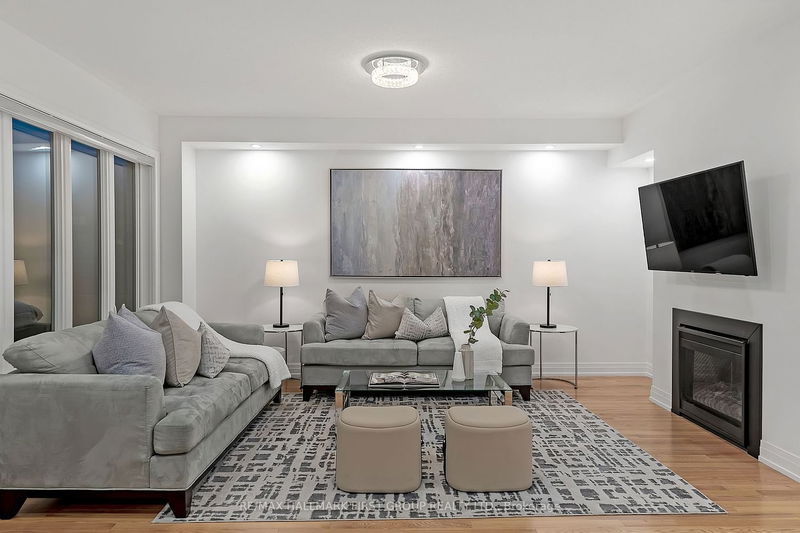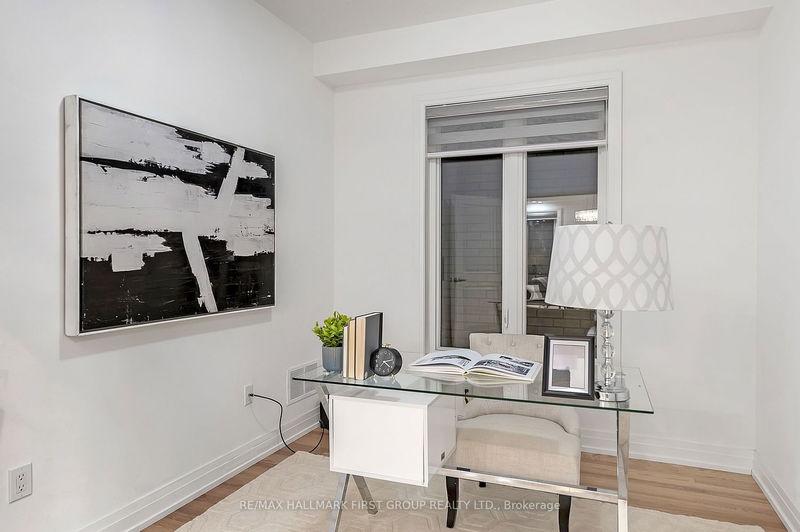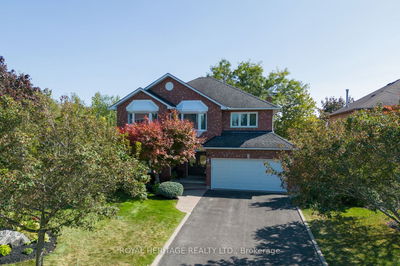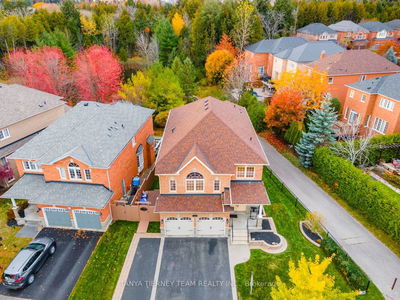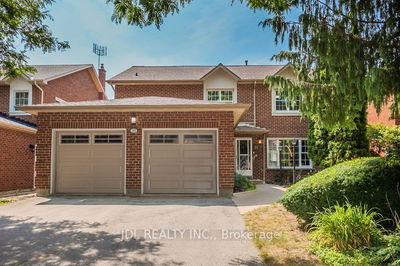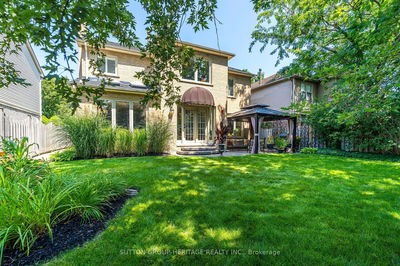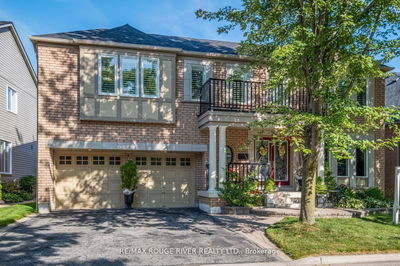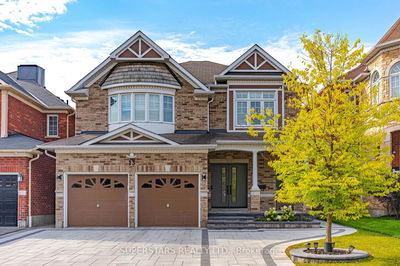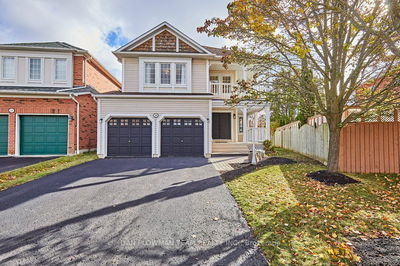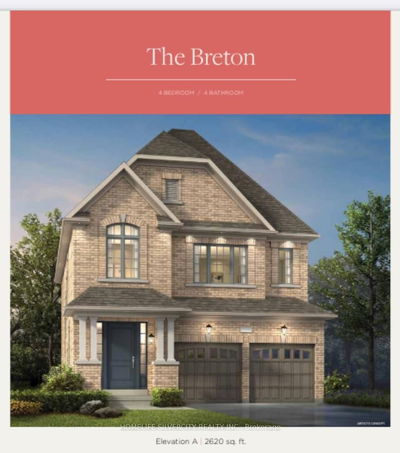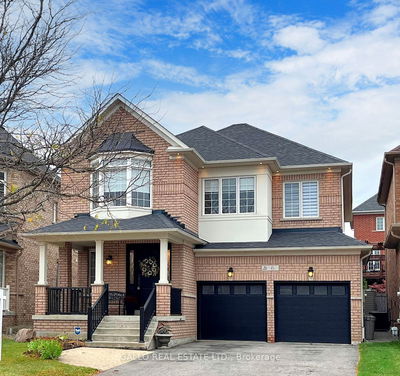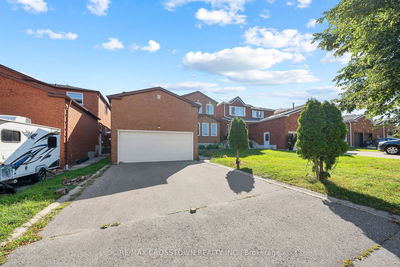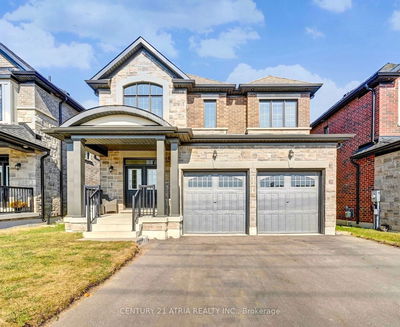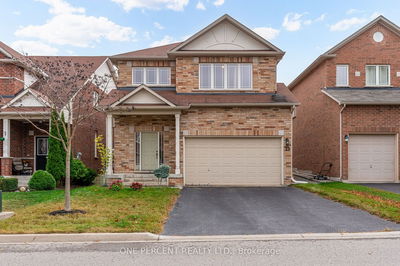*Offers anytime* This exquisite 2-story all brick home in sought after North Whitby, built by Heartwood Homes, offers 4 beds, 4 baths, and a generous 2700 sqft of living space above ground. The main floor features an open layout, a modern kitchen with a central island, quartz counters, stainless steel appliances, a walk in pantry, a large family room with a gas fireplace, and a walkout to a fenced backyard with finished wood deck. High ceilings with pot lights, hardwood floors/ stairs, a home office, garage access and a convenient laundry room on the 2nd floor make this home both stylish and practical. The master suite boasts a 4pc ensuite with a freestanding tub and glass shower, 2 walk-in closets, and coffered vaulted ceilings. Three additional bedrooms feature ensuite or semi-ensuite baths, and the second master has a walkout balcony. This is a perfect blend of elegance and comfort in a sought-after neighbourhood.
부동산 특징
- 등록 날짜: Thursday, November 23, 2023
- 가상 투어: View Virtual Tour for 26 St Ives Crescent
- 도시: Whitby
- 이웃/동네: Williamsburg
- 전체 주소: 26 St Ives Crescent, Whitby, L1P 0C5, Ontario, Canada
- 가족실: Gas Fireplace, Pot Lights, Large Window
- 주방: Tile Floor, Quartz Counter, Pantry
- 리스팅 중개사: Re/Max Hallmark First Group Realty Ltd. - Disclaimer: The information contained in this listing has not been verified by Re/Max Hallmark First Group Realty Ltd. and should be verified by the buyer.







