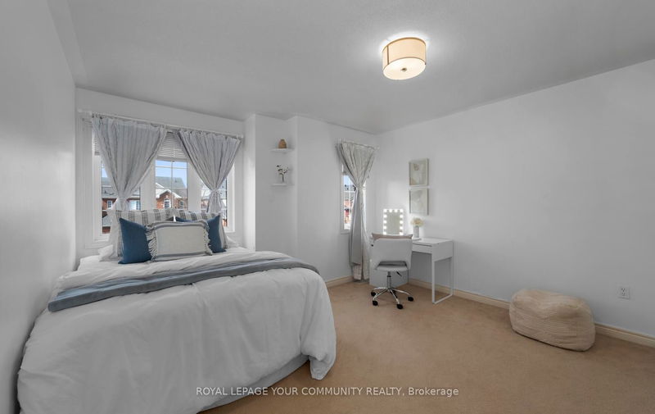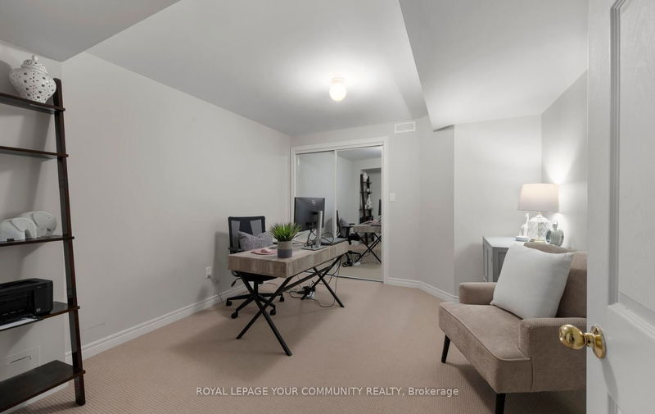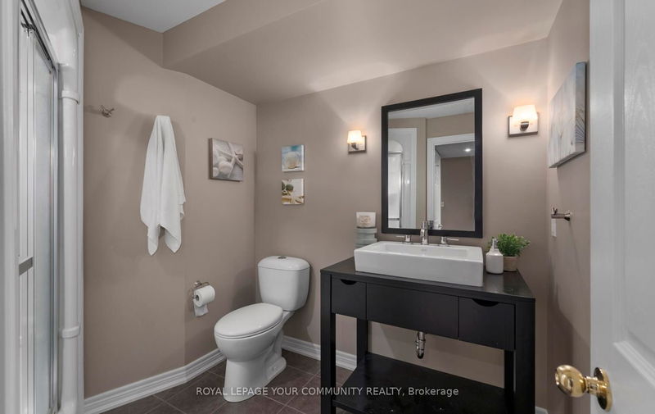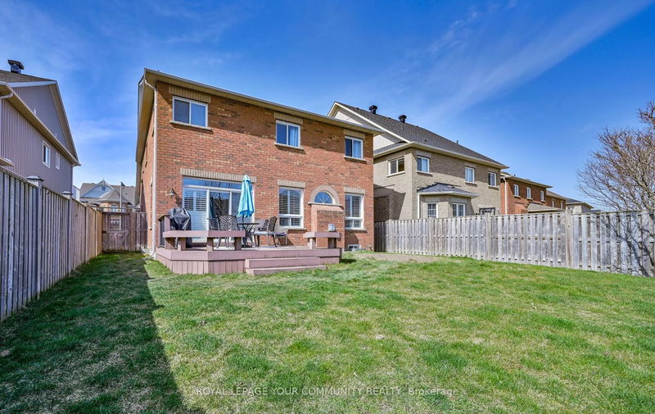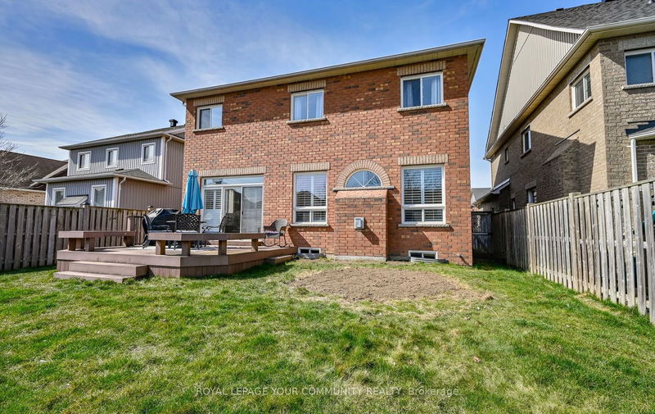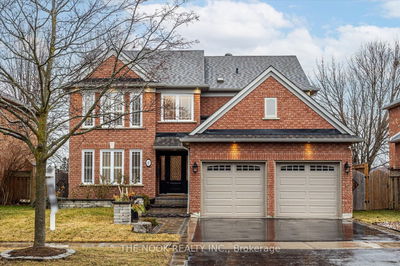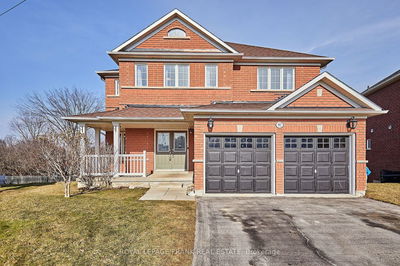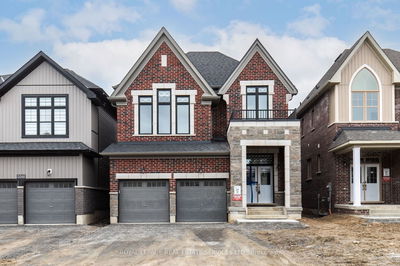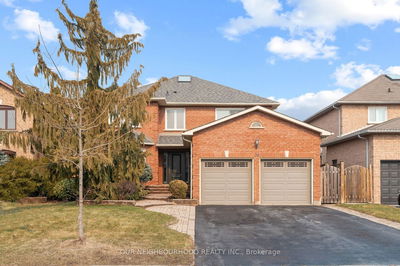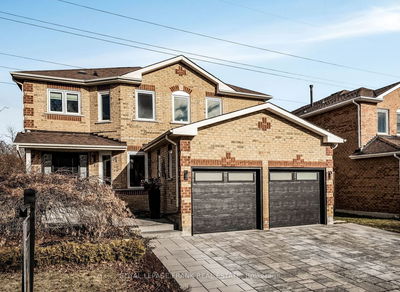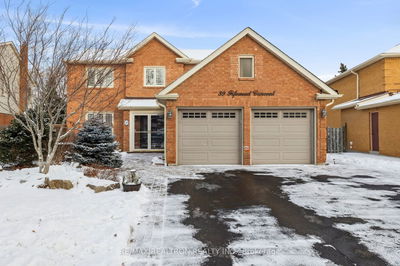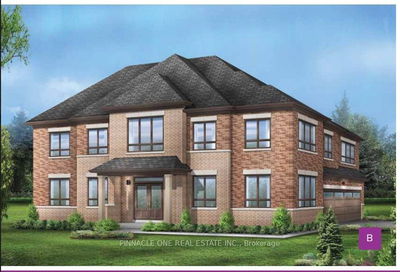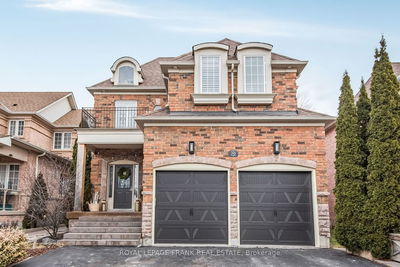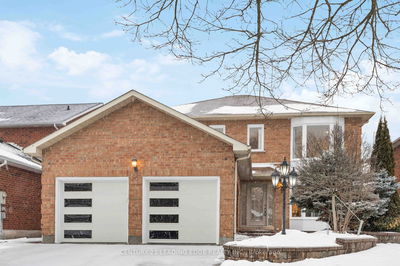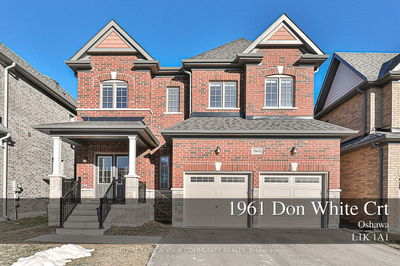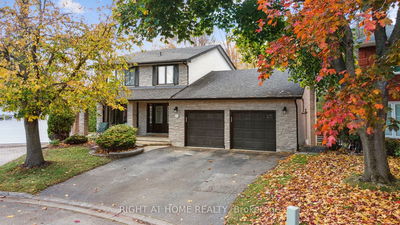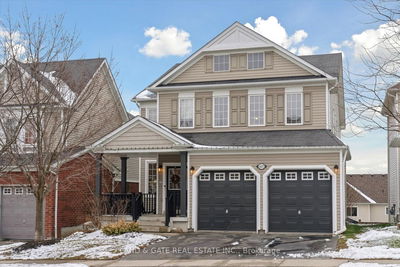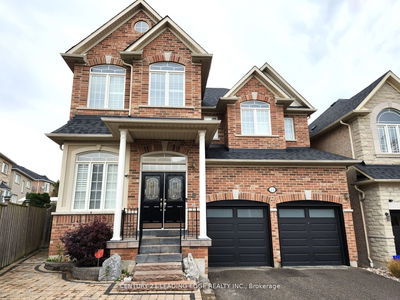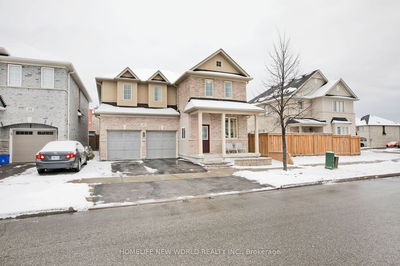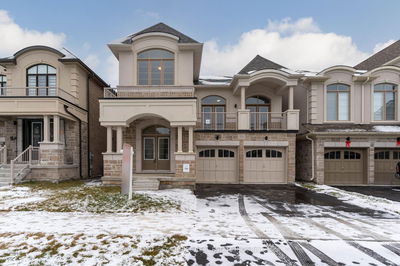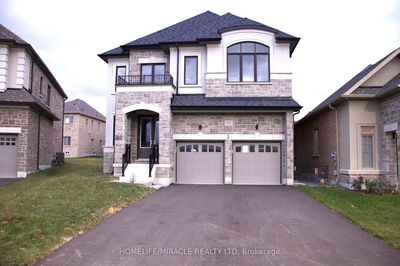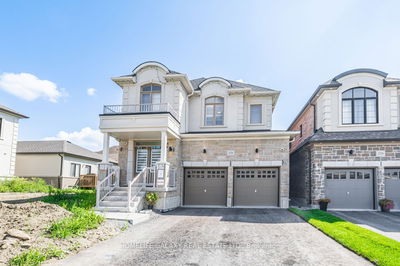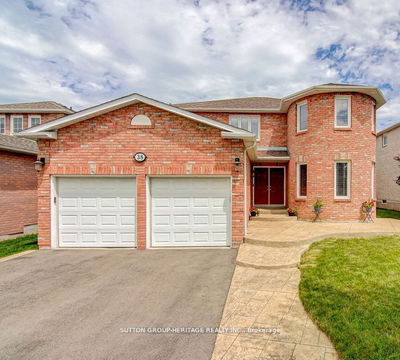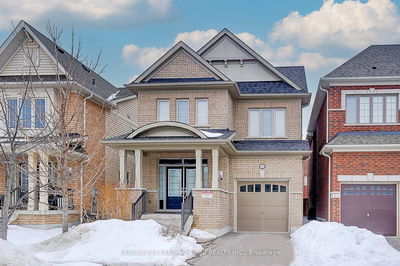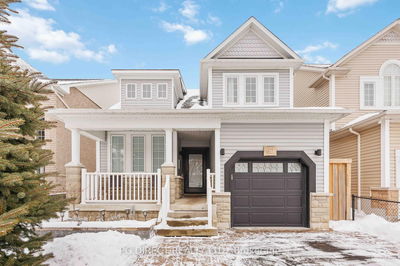Welcome Home! Beautiful brick home built by Queensgate located in desirable Brooklin! Beautiful 4 bed 4 bath family home with 9ft ceilings approx 2800 sq/ft plus a Professional finished basement! Lovely front porch sitting area to watch the kids play! Fantastic street and incredible neighborhood! Pool size backyard with deck! Fantastic layout on main floor with a great size family room with gas fireplace! Pot lights and Crown moulding thru-out. Hardwood floors in living/dining room. Huge kitchen offers centre island, butler pantry leading to dining room, under cabinet lighting and breakfast bar! Plus Breakfast eat-in area with sliding door walk-out to deck. Main floor access to garage from mud/laundry room area w/ front load washer and dryer. Beautiful open oak staircase with iron pickets leading to 2nd floor. Primary room offers walk in closet and 5 pc ensuite w/ separate shower and tub. 3 other good size bedrooms for growing families plus 5pc bathroom on 2nd floor. Lower level basement offer 5th bedroom with 3pc bathroom separate walk in shower plus office room and large game room or entertainment area for friends/family! Lots of storage room as well!
부동산 특징
- 등록 날짜: Wednesday, April 10, 2024
- 가상 투어: View Virtual Tour for 33 Corsham Drive
- 도시: Whitby
- 이웃/동네: Brooklin
- 중요 교차로: Winchester/Cachet
- 전체 주소: 33 Corsham Drive, Whitby, L1M 2K5, Ontario, Canada
- 거실: Hardwood Floor, Combined W/Dining, O/Looks Frontyard
- 주방: Hardwood Floor, Centre Island, Pot Lights
- 가족실: Gas Fireplace, Pot Lights, Broadloom
- 리스팅 중개사: Royal Lepage Your Community Realty - Disclaimer: The information contained in this listing has not been verified by Royal Lepage Your Community Realty and should be verified by the buyer.
























