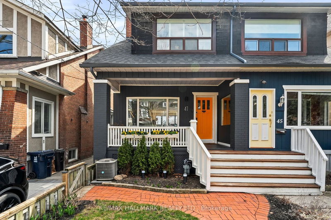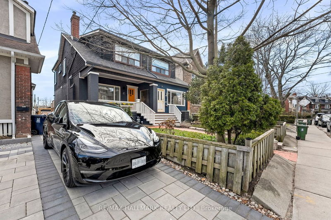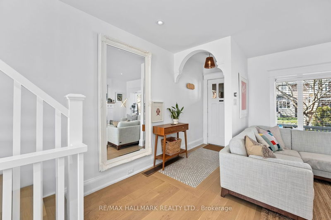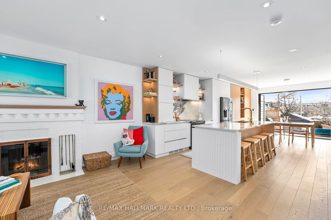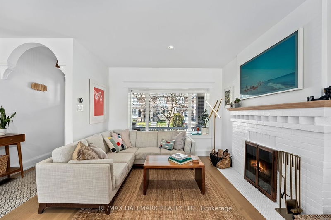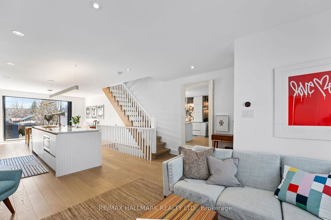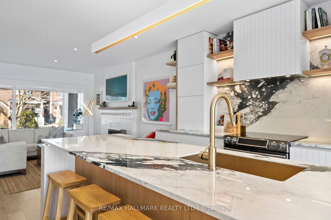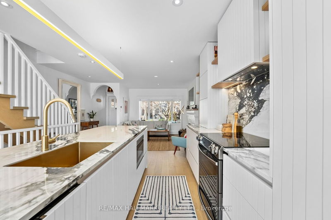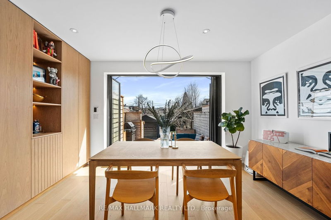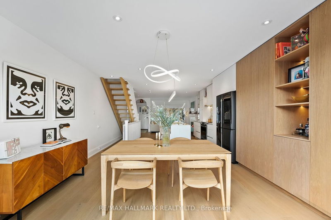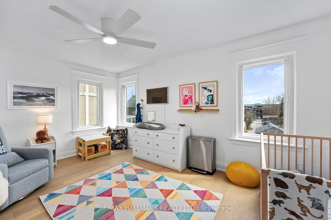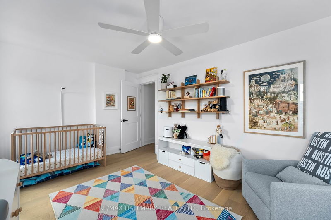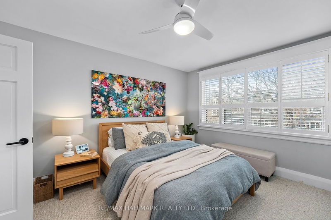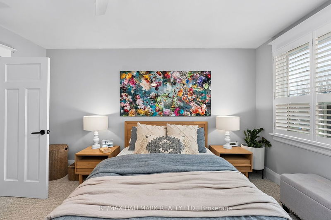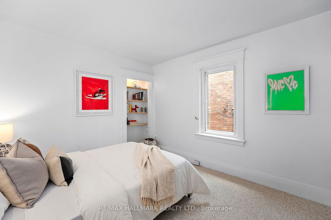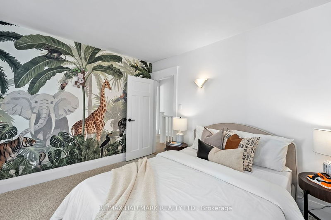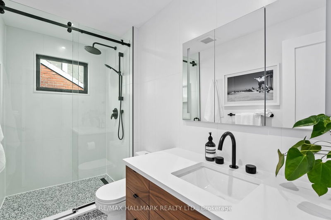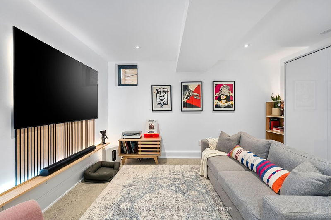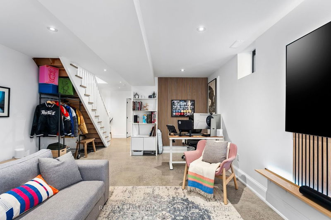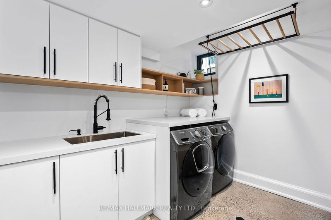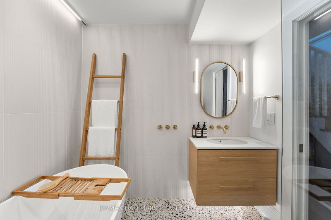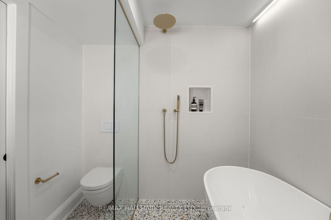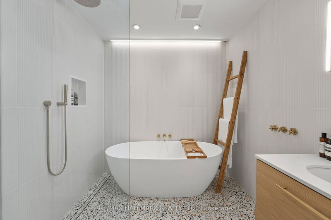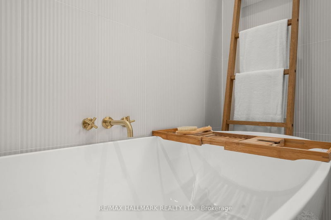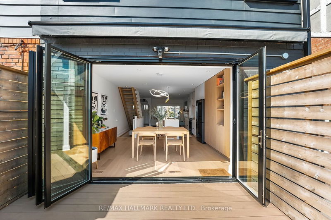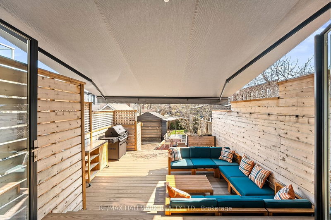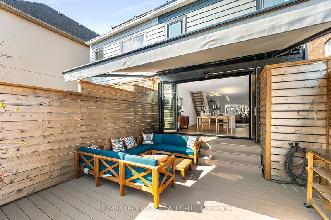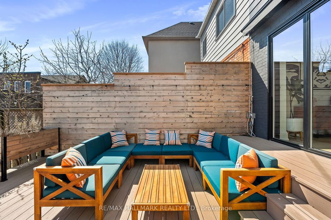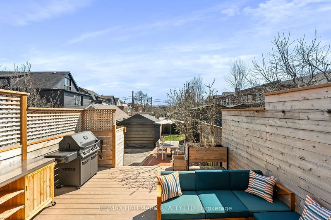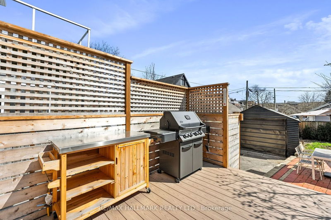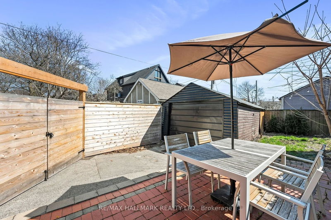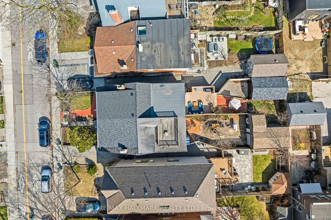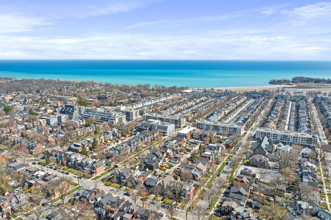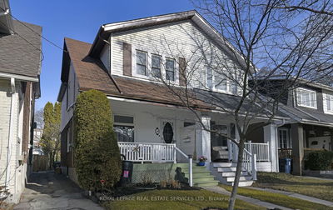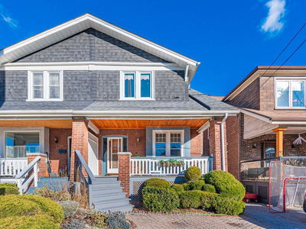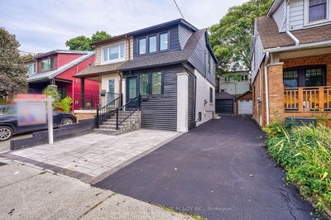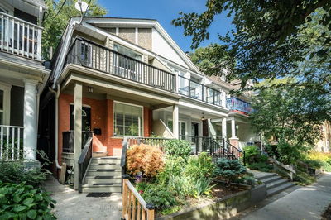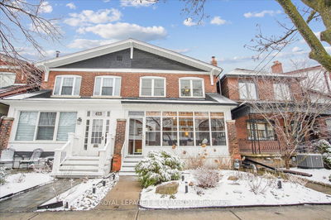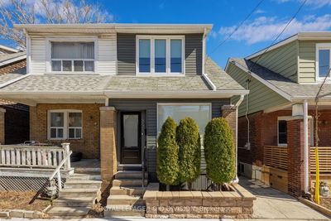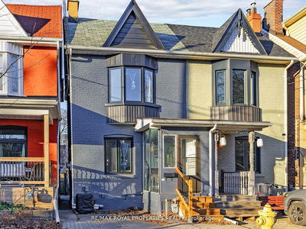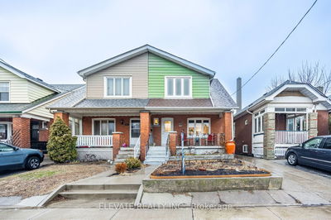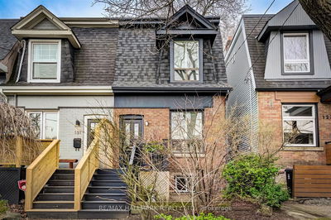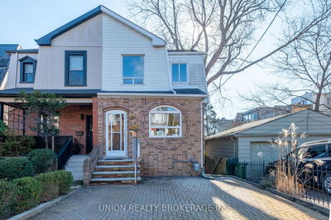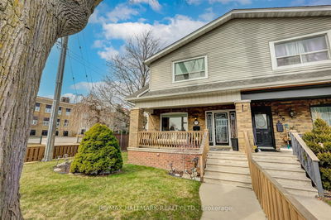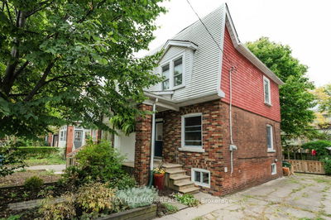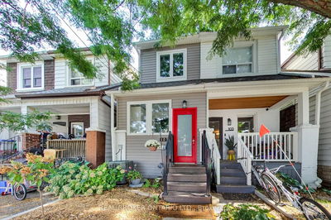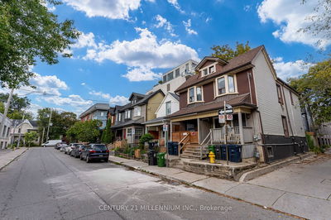Introducing the perfect Beach home. Finished with Every detail tastefully considered. From the Show stopping main floor with custom 10 foot slide away doors that seamlessly combine the indoor space with the outdoors, this hidden gem has been redone and remade from the ground up to exude elegance from every inch of the space, accentuated with tasteful finishes that need to be seen to be truly appreciated. The spacious open concept living room/dinning room/kitchen welcomes you in on the main floor with new white oak hardwood floors. The large front window illuminates the living area by day, while the custom re-tiled fireplace provides warm and cozy light by night. The kitchen connects the living and dining areas with porcelain countertops, a Whitehaus gold faucet and sink, and modern updated appliances. The dining room opens directly out onto the back deck with large folding glass doors that cover the entire back of the room, providing a seamless transition between the indoor and outdoor space. The custom white oak floating stairs take you up to the second floor with the homes three bedrooms and brand new bathroom. The primary bedroom is bathed in natural light by the large windows and provides functionality with both a large sliding door closet and a walk-in closet. The secondary bedrooms give flexibility, creating space for the whole family. The finished basement ties the home together with a spacious recreation room, perfect for entertainment or as an office space. It even doubles as an additional bedroom with a Queen Murphy folding bed. The 4 piece beautiful, pure-white, bathroom showcases a separate walk-in shower and bathtub, alongside a custom floating vanity with quartz countertops and imported Italian tiles. The utility room features lots of shelving space and storage cabinets, complete with Samsung smart washer and dryer units.
부동산 특징
- 등록 날짜: Monday, April 15, 2024
- 가상 투어: View Virtual Tour for 47 Dixon Avenue
- 도시: Toronto
- 이웃/동네: The Beaches
- 전체 주소: 47 Dixon Avenue, Toronto, M4L 1N4, Ontario, Canada
- 거실: Open Concept, Combined W/Dining, Brick Fireplace
- 주방: Open Concept, Custom Counter, Modern Kitchen
- 리스팅 중개사: Re/Max Hallmark Realty Ltd. - Disclaimer: The information contained in this listing has not been verified by Re/Max Hallmark Realty Ltd. and should be verified by the buyer.

