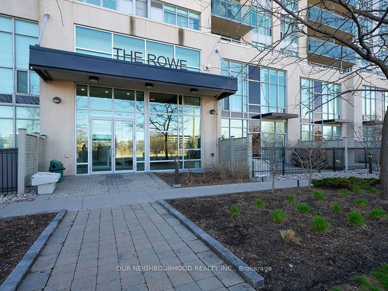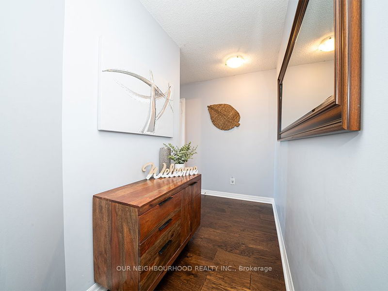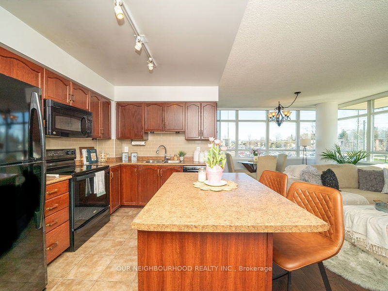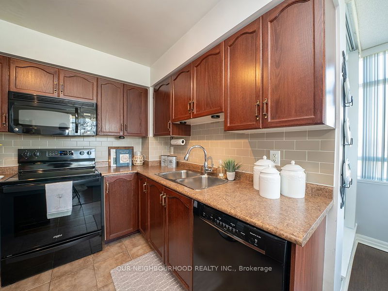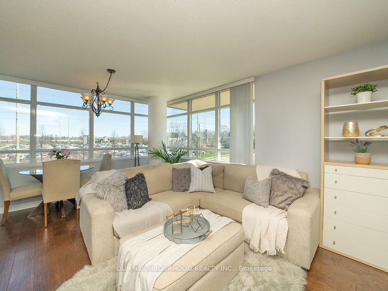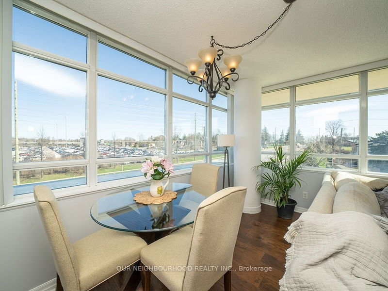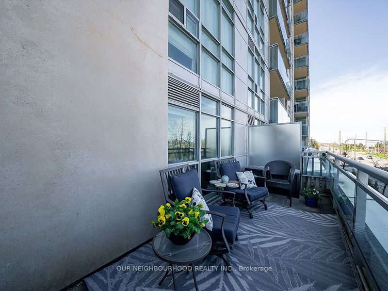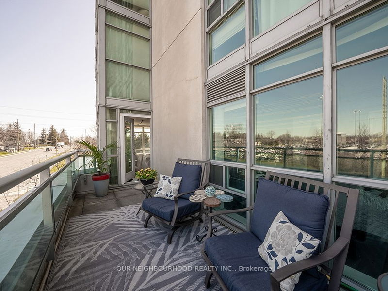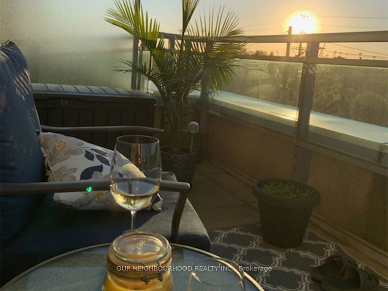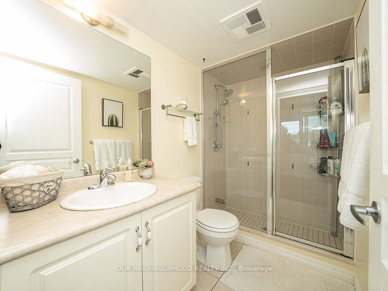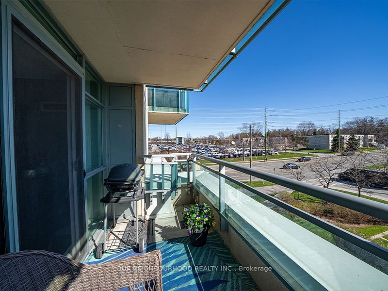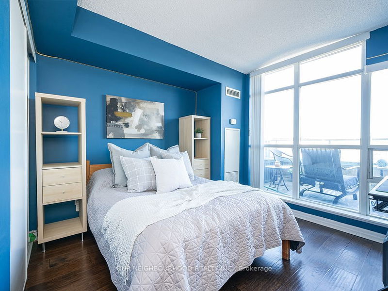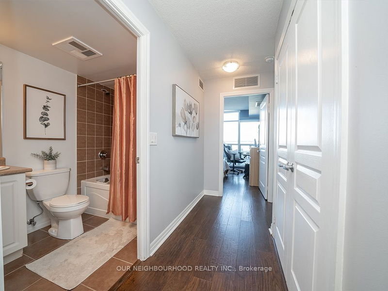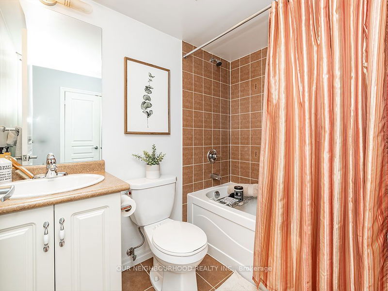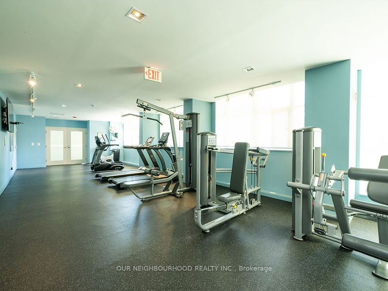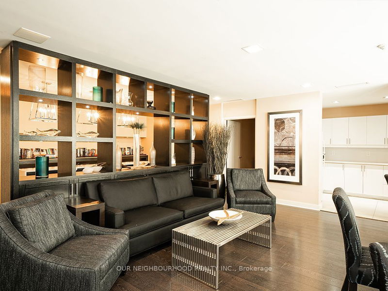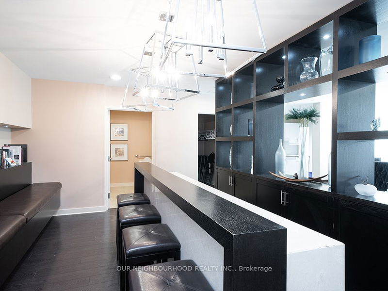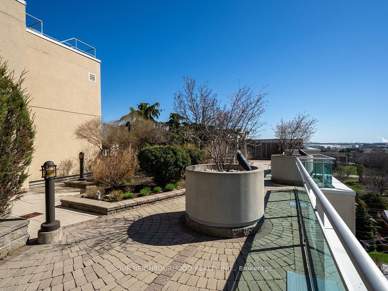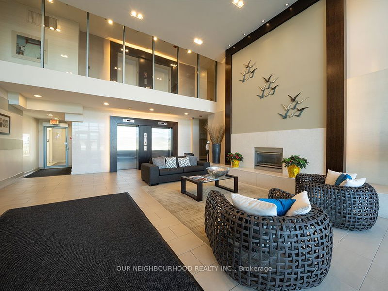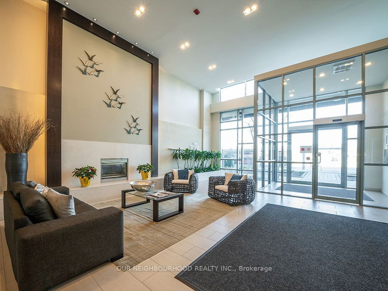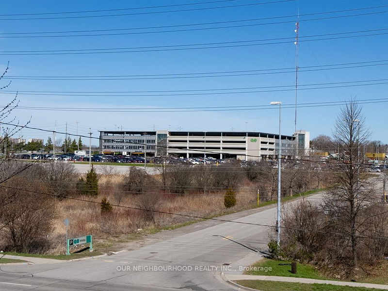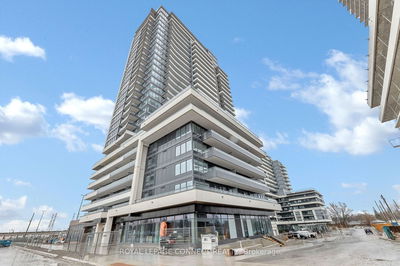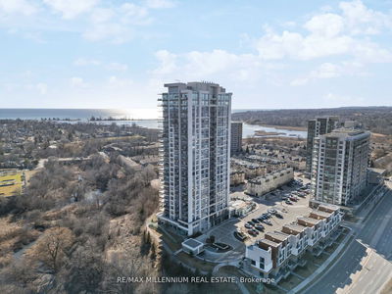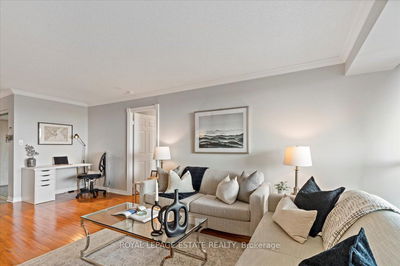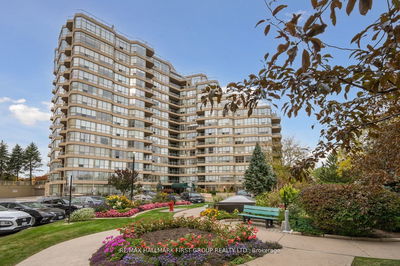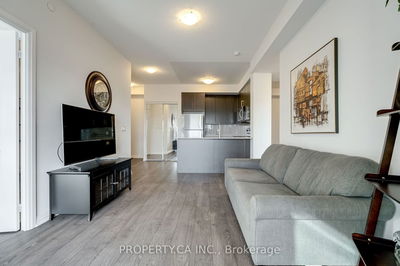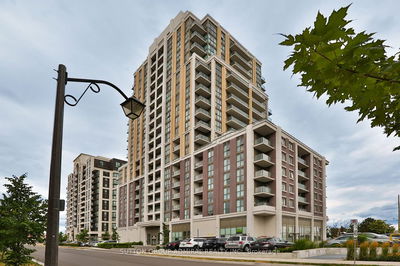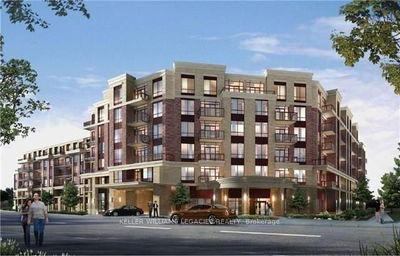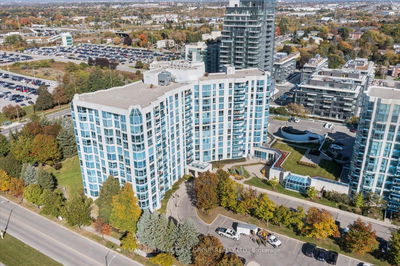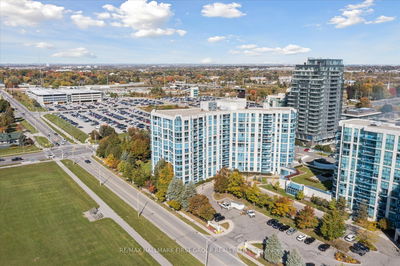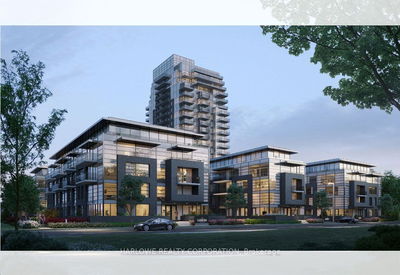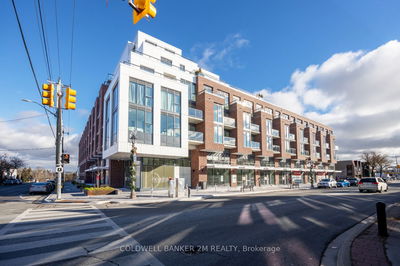Welcome to the Port of Whitby! Snuggled close to the marina, waterfront, trails, Go train and 401 this lifestyle offers you everything you need! 2 bedrooms, 2 baths just over 1100 sq ft open concept floor plan gives you the added bonus of 2 huge balconies. One balcony is perfectly situated to watch the sunset each evening, and the other one you can enjoy the sunrise. Open concept kitchen with loads of cupboard and counter space featuring a breakfast bar! With wall to wall windows, you can easily forget that you are in a condo! Hardwood floors grace this space. Large primary suite with the additional balcony, 4pc bath and large w/I closet. Nice size foyer is the perfect size for your guests to come and go! The Rowe offers the downsizers everything they need! With an indoor lap pool, gym, party room, games room, guest suites, roof top patio and concierge service: it doesn't get any easier for you! 1 underground parking comes with the unit and is owned. Move in, unpack and simply put your feet up!
부동산 특징
- 등록 날짜: Thursday, April 18, 2024
- 가상 투어: View Virtual Tour for 311-1600 Charles Street
- 도시: Whitby
- 이웃/동네: Port Whitby
- 전체 주소: 311-1600 Charles Street, Whitby, L1N 0G4, Ontario, Canada
- 거실: Open Concept, Hardwood Floor, Combined W/Dining
- 주방: Breakfast Bar, Open Concept, O/Looks Living
- 리스팅 중개사: Our Neighbourhood Realty Inc. - Disclaimer: The information contained in this listing has not been verified by Our Neighbourhood Realty Inc. and should be verified by the buyer.

