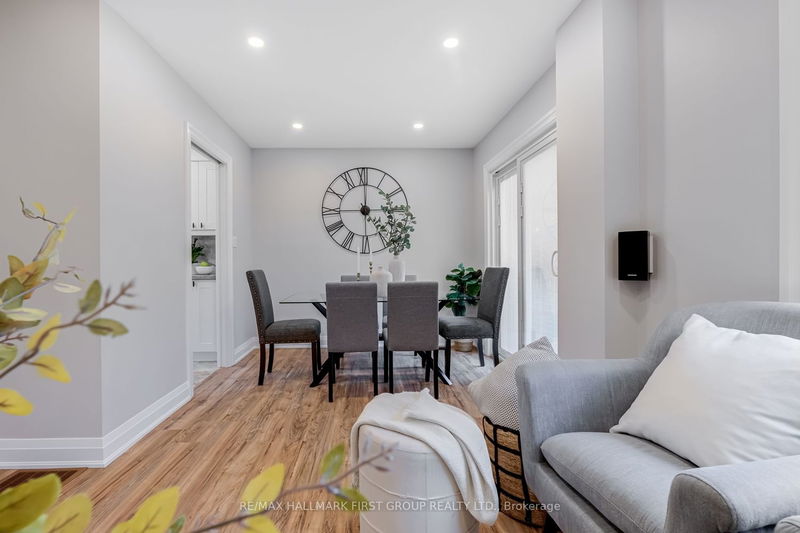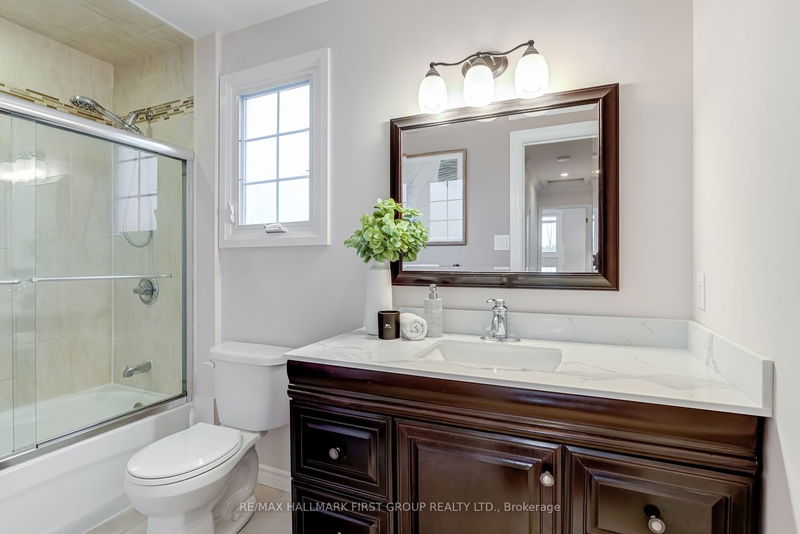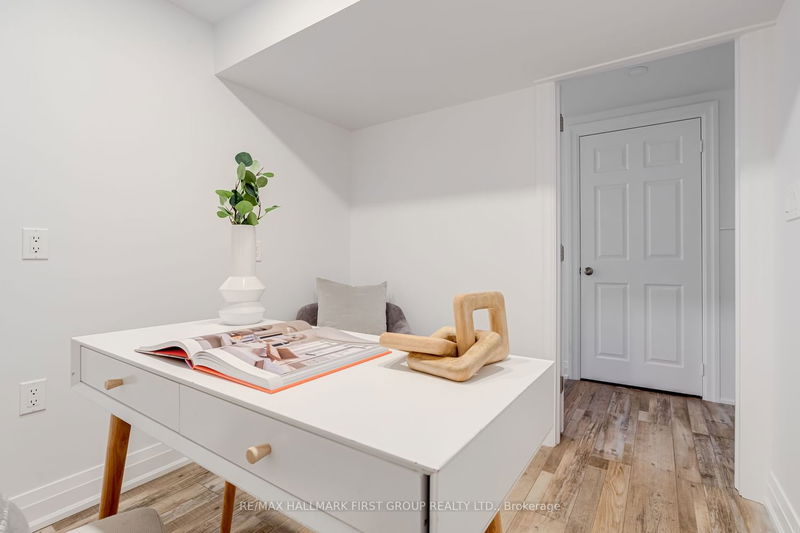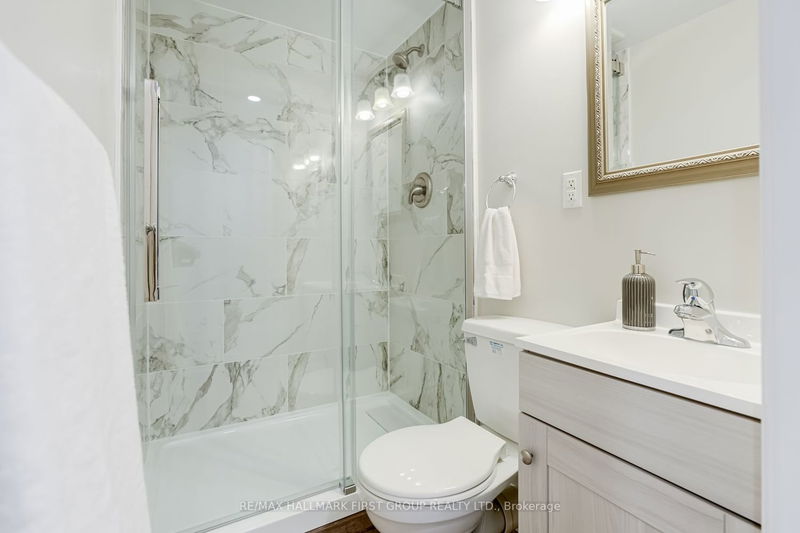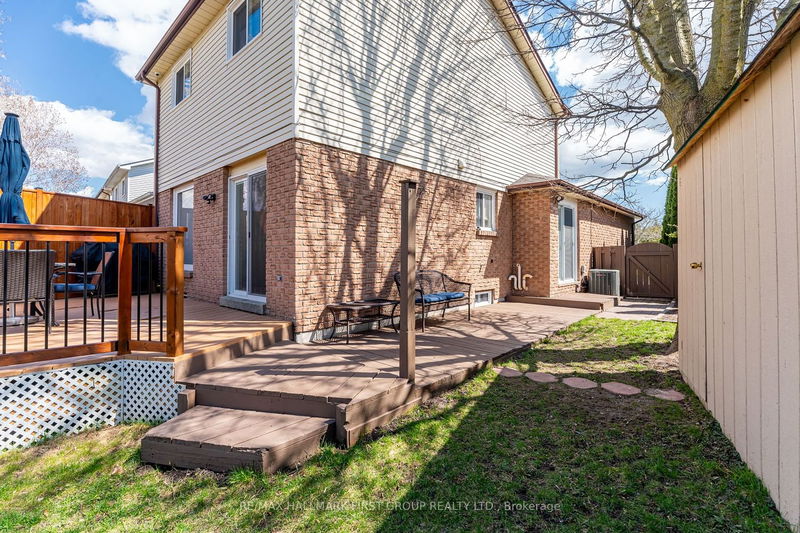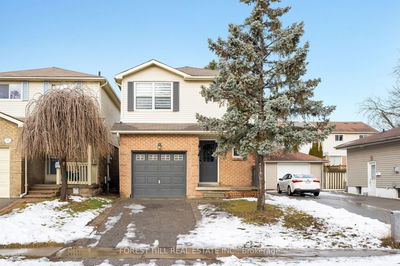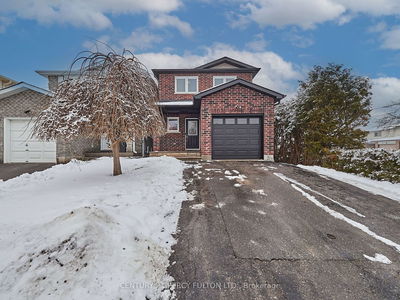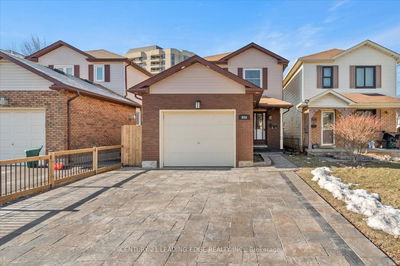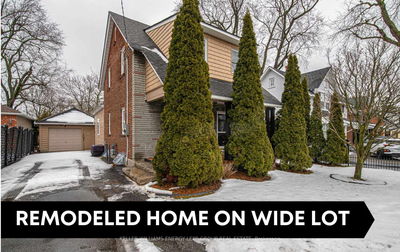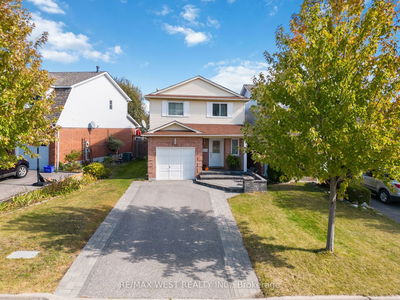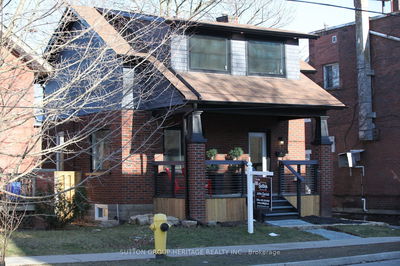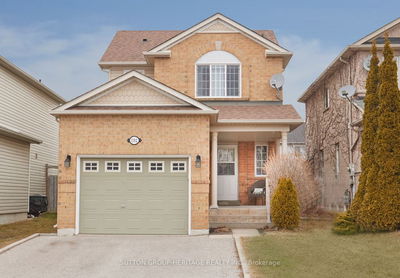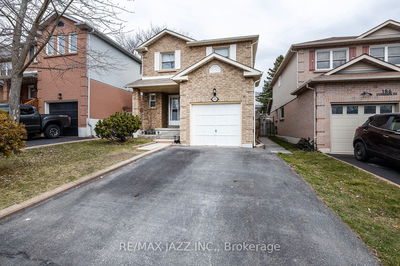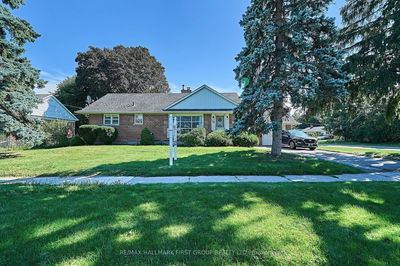North Oshawa 3 Bedrooms, 3 Bath Beautifully Renovated Through Out and Meticulously Maintained Home. Covered Front Porch. Main Floor Boast Brand New Family Size Eat In Kitchen ('21) Quartz Counters, New Soft Closing Cabinets, Custom Backsplash and Walk Out To Side Yard, Wood Floors, Smooth Ceilings W/ Potlights Open Concept Living/Dining Features Surround Sound Speakers Perfect Layout For Entertaining W/ Walk Out To Large 2 Tier Deck W/Gas Line for BBQ. Private Backyard W/No Neighbours Behind, Large Pool Size Lot. 2nd Floor Features Hardwood Floors Thru Out, 3 Bedrooms, Primary Bedroom W/Semi Ensuite. Professionally Finished Basement W/ Acoustic Soundproof Walls/Ceiling. The Large Additional Family Space Makes The Perfect Area For Leisure featuring Luxury Vinyl Wood Flrs, Potlights, and Offers An Additional Den/Office.
부동산 특징
- 등록 날짜: Thursday, April 18, 2024
- 가상 투어: View Virtual Tour for 1538 Norwill Crescent
- 도시: Oshawa
- 이웃/동네: Samac
- 전체 주소: 1538 Norwill Crescent, Oshawa, L1G 7T9, Ontario, Canada
- 거실: Laminate, Pot Lights, Open Concept
- 주방: Stainless Steel Appl, Quartz Counter, Backsplash
- 리스팅 중개사: Re/Max Hallmark First Group Realty Ltd. - Disclaimer: The information contained in this listing has not been verified by Re/Max Hallmark First Group Realty Ltd. and should be verified by the buyer.







