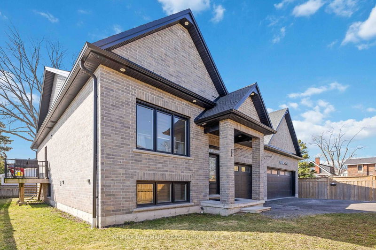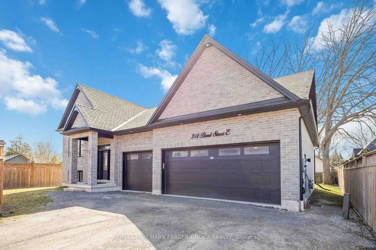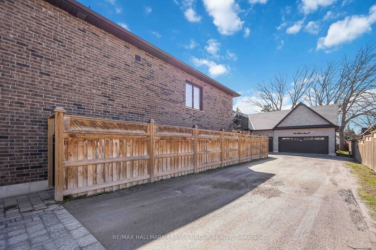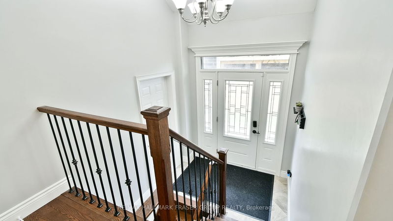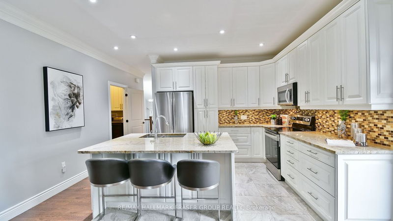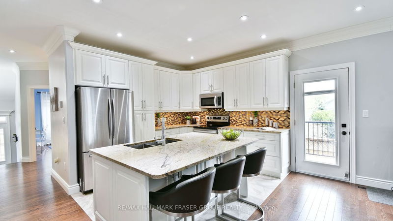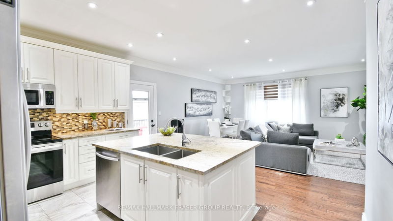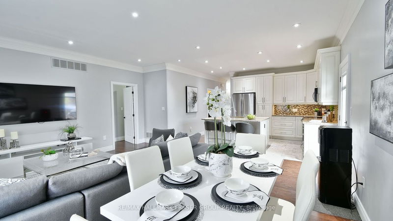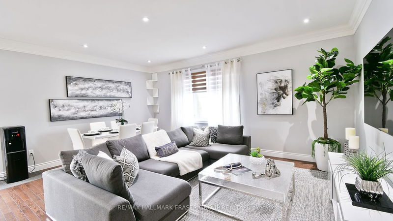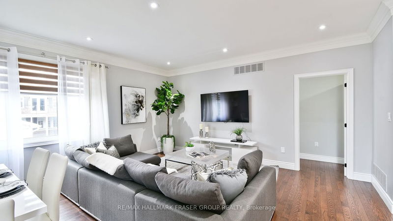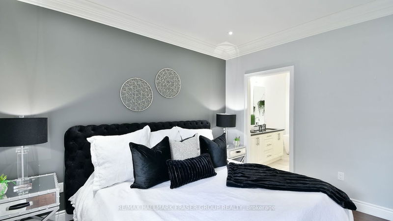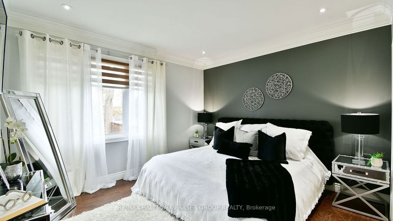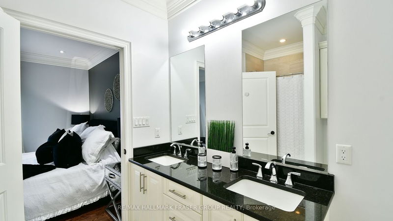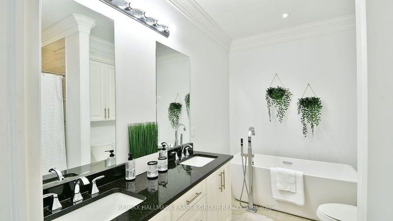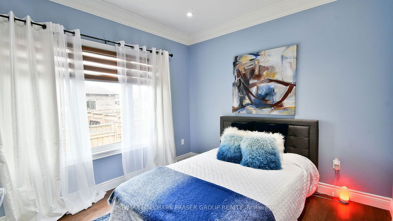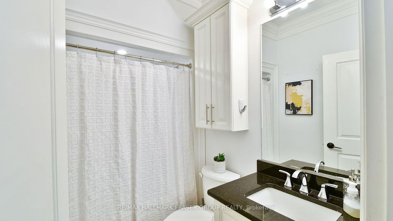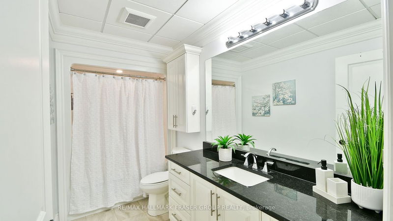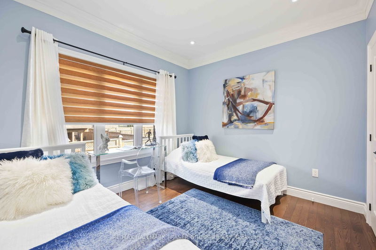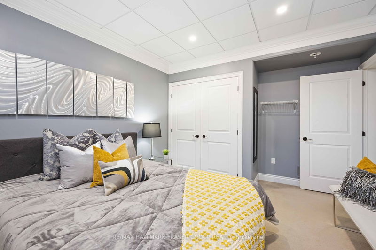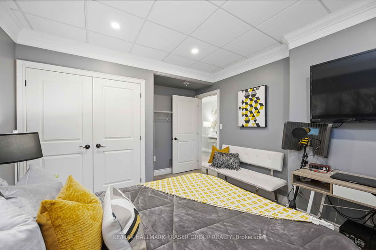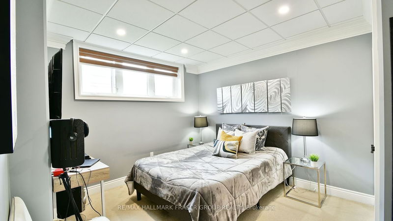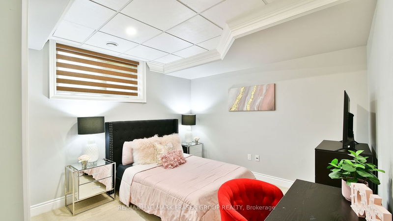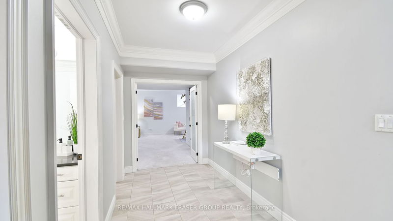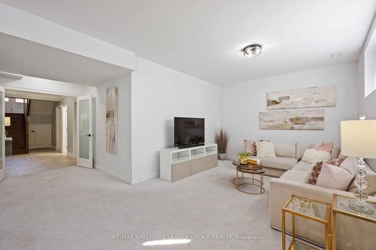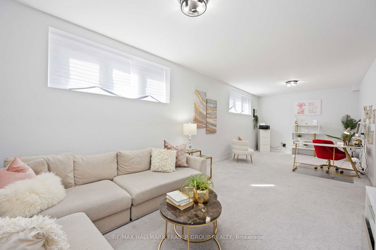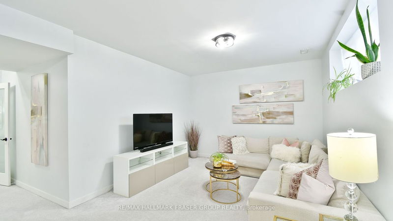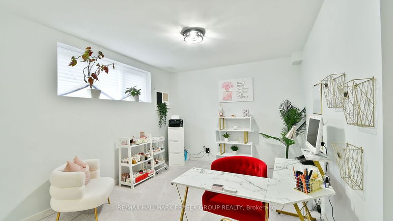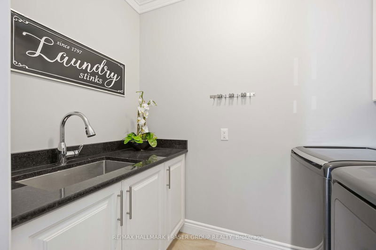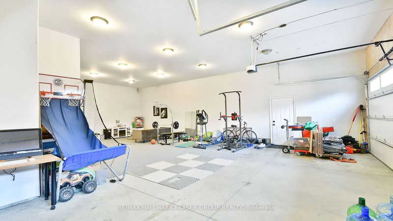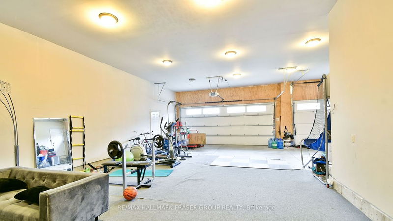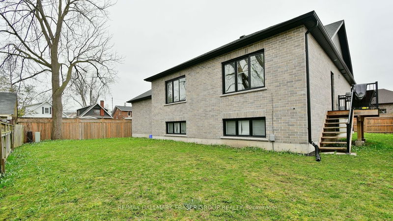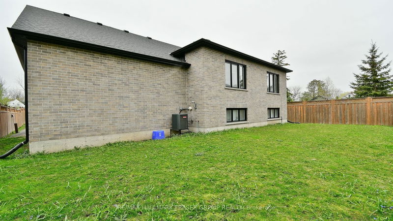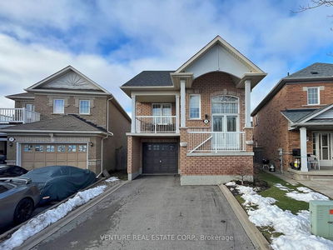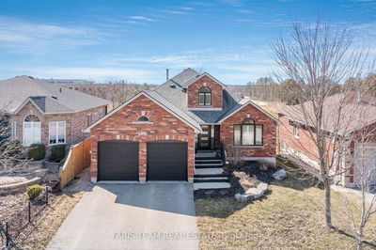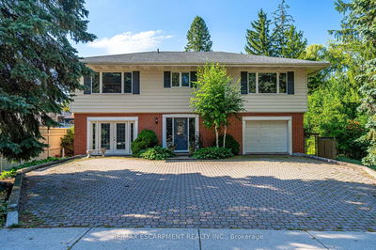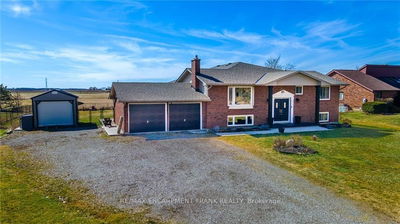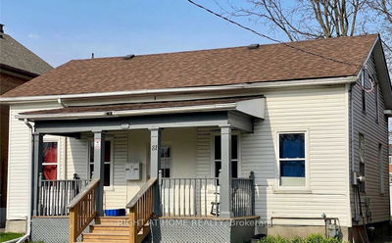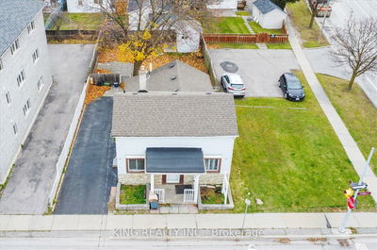Immaculate Custom Built 3 Car Garage Bungalow By Kuzenho Homes. Quality Upgrades. Custom Front Door, 9 Ft Ceiling W/Double Plaster Crown Moulding. Main Floor Features Hardwood Floor, Oak Stairs With Iron Pickets, Smooth Ceilings, Pot Lights, 5" Baseboards. Quartz Vanities In Washrooms. Open Concept Living/Dining. Gourmet Kitchen With Granite Counters, Large Island With Breakfast Bar, Backsplash, Under Mount Lighting, And S/S Appliances. Walk Out To Backyard. Main Floor Laundry. Primary Bedroom With Large Walk-In Closet And 5-Piece Ensuite. Finished Basement (2021) With Two Additional Bedrooms And Large Recreational Room With Oversized Windows Offers Endless Possibilities. Interior Access To 3 Car Garage + Tandem With 2-Piece Washroom. Additional 8 Parking Spaces On Driveway.
부동산 특징
- 등록 날짜: Thursday, April 18, 2024
- 가상 투어: View Virtual Tour for 341 Bond Street E
- 도시: Oshawa
- 이웃/동네: O'Neill
- 전체 주소: 341 Bond Street E, Oshawa, L1G 1B6, Ontario, Canada
- 거실: Hardwood Floor, Combined W/Dining, O/Looks Backyard
- 주방: Centre Island, Granite Counter, Breakfast Bar
- 리스팅 중개사: Re/Max Hallmark Fraser Group Realty - Disclaimer: The information contained in this listing has not been verified by Re/Max Hallmark Fraser Group Realty and should be verified by the buyer.

