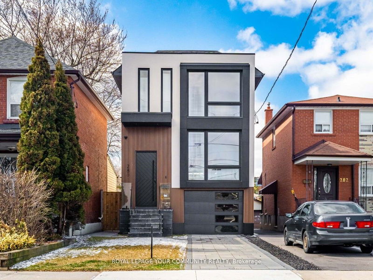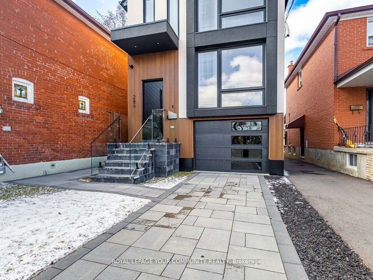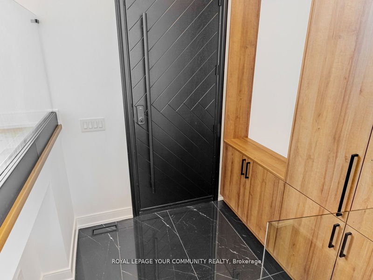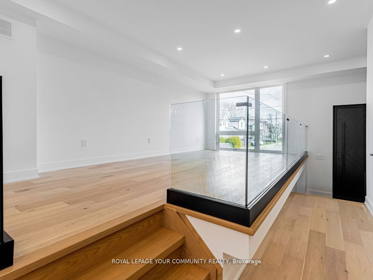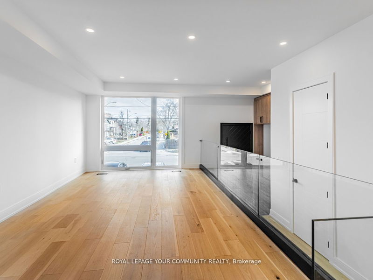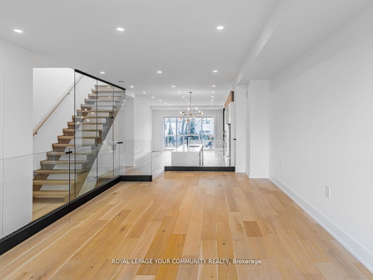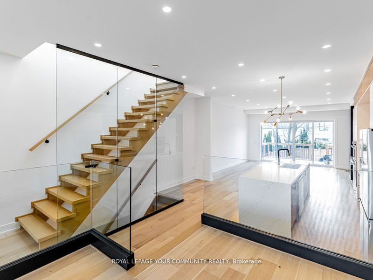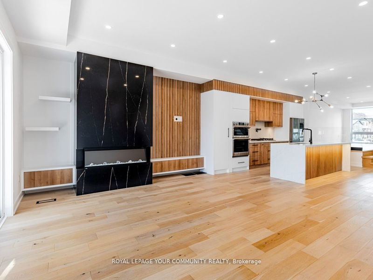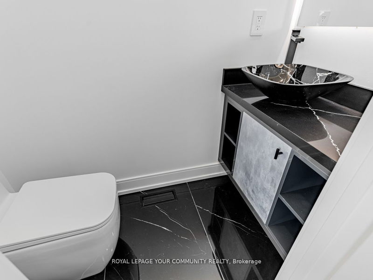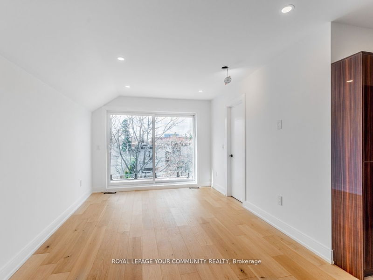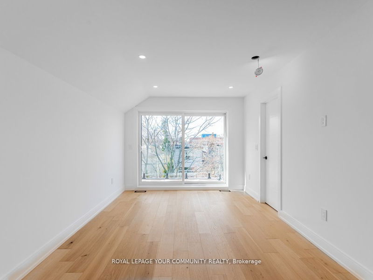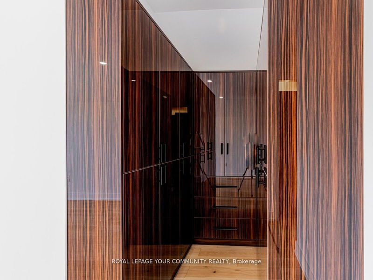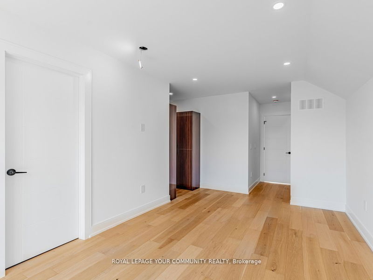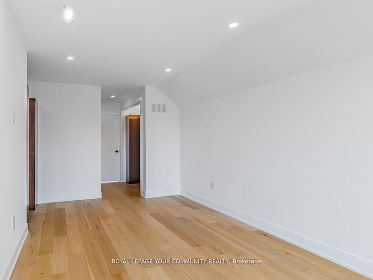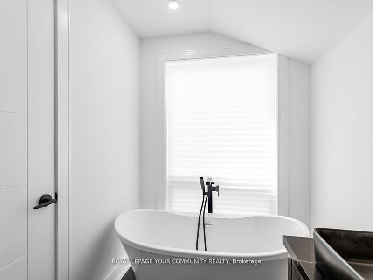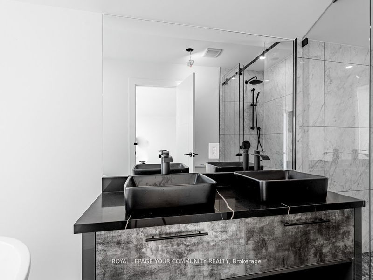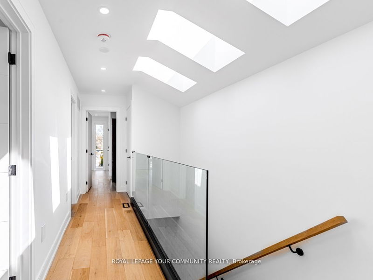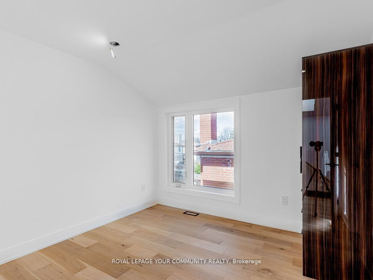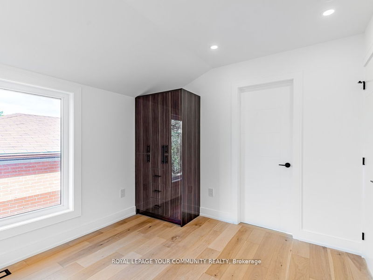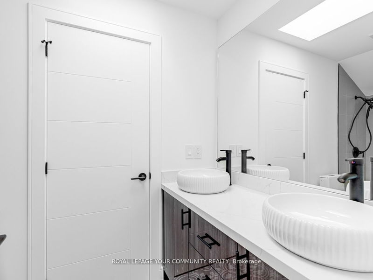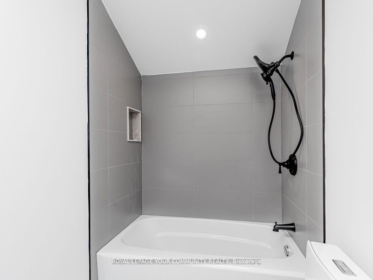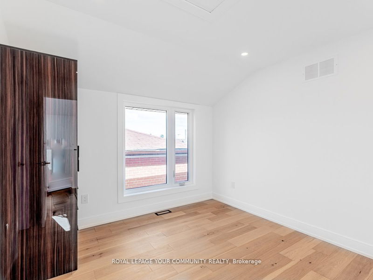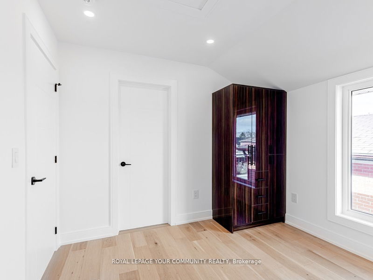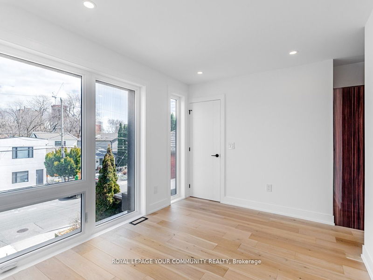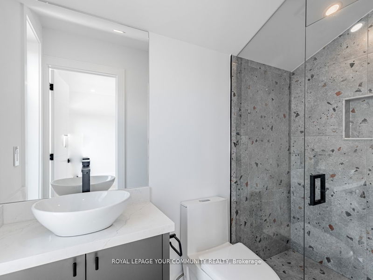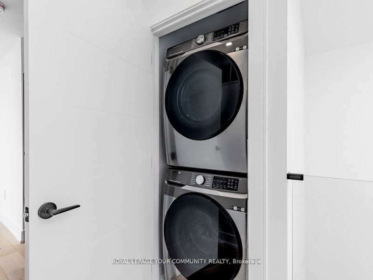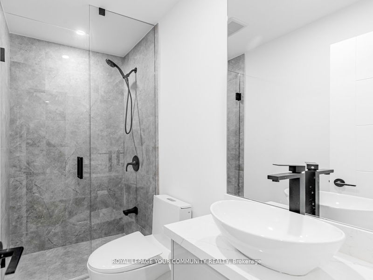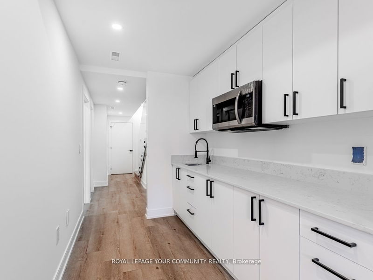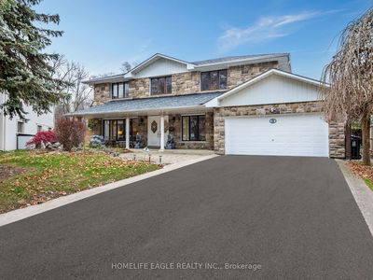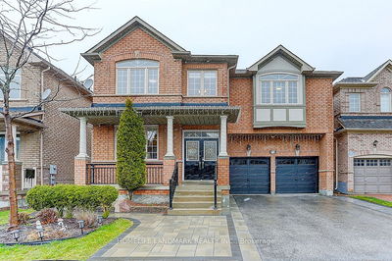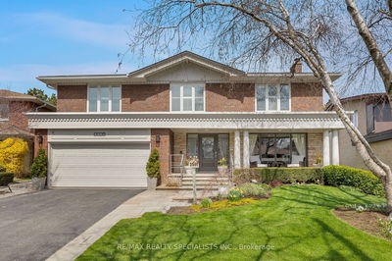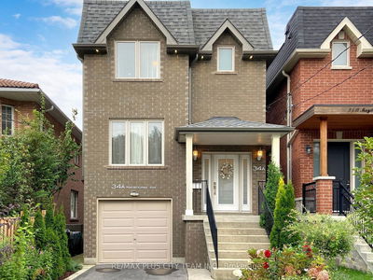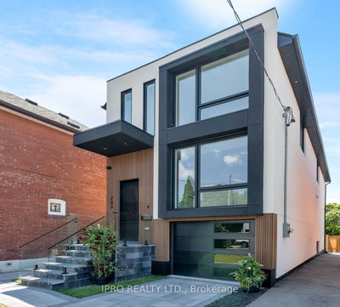Elevate Your Lifestyle In This Fully Modern Masterpiece 4+1 Bedrooms, 5 Washrooms Custom Built Detached House With Cutting-Edge Design And Meticulous Attention To Detail. The Extra Large 25 x 136 ft Lot With Open Concept Living Space Features 10' Ceilings in Main Floor And High-End Engineered Hardwood, Leading Seamlessly Into A Modern Kitchen Equipped With Top Of The Line B/I Appliances And Italian Porcelain Countertops. A Large Family Room, Complete With A Fireplace, Adds Warmth To The Ambiance. skylights And Custom Closets. Convenient 2nd Floor Laundry Room, Fully Finished High Ceiling Basement With Separate Entrance, Second Laundry Set, Kitchen And 4Pc Washroom. Built-In Garage and Extra Large Driveway with EV Charger. Close To All Amenities And Minutes To Subway Station, Great Schools, Restaurants, Shops, Downtown, DVP & 401.All Aspects, Including Flooring, Windows, Plumbing, Wiring, Appliance And Etc. Are Brand New And Have Been Meticulously Executed With Building Permits.
부동산 특징
- 등록 날짜: Thursday, April 18, 2024
- 도시: Toronto
- 이웃/동네: Woodbine-Lumsden
- 중요 교차로: Woodbine & Danforth
- 전체 주소: 280 Westlake Avenue, Toronto, M4C 4T6, Ontario, Canada
- 거실: Hardwood Floor, Pot Lights, Combined W/Dining
- 주방: Modern Kitchen, Stainless Steel Appl, Granite Counter
- 가족실: Hardwood Floor, Fireplace, W/O To Deck
- 거실: Laminate, Large Window, Pot Lights
- 리스팅 중개사: Royal Lepage Your Community Realty - Disclaimer: The information contained in this listing has not been verified by Royal Lepage Your Community Realty and should be verified by the buyer.

