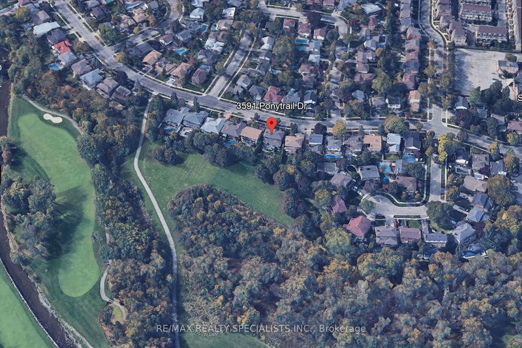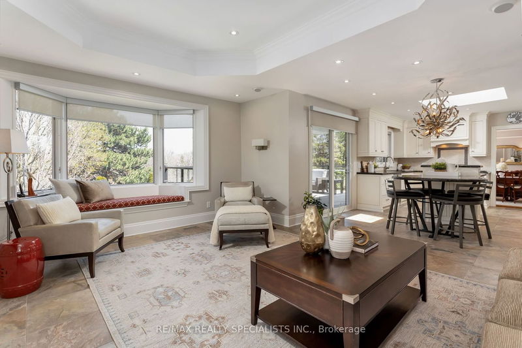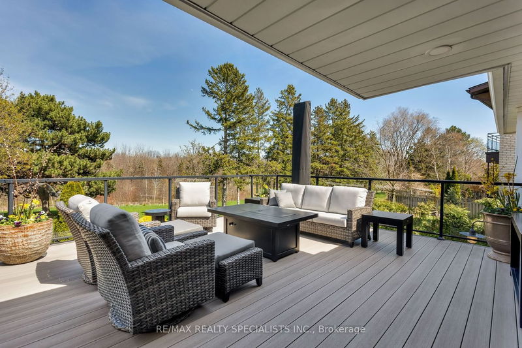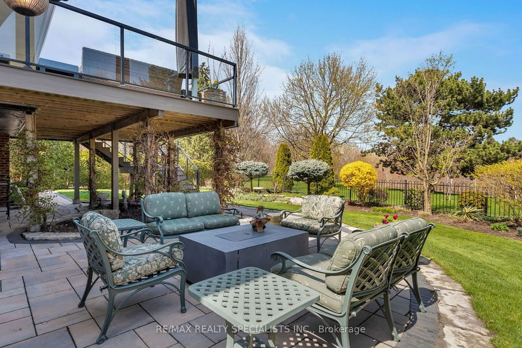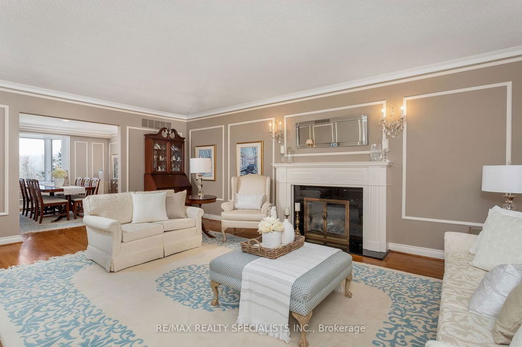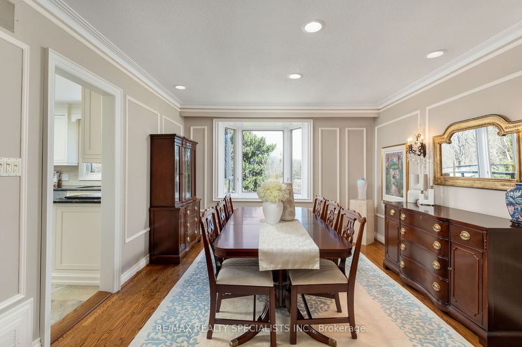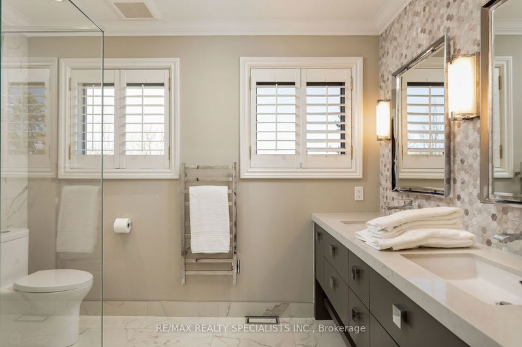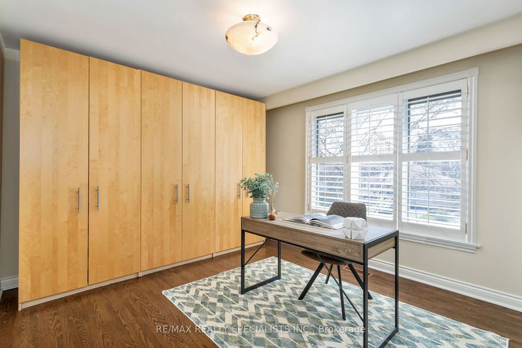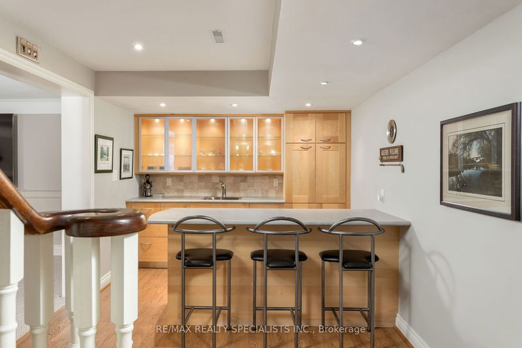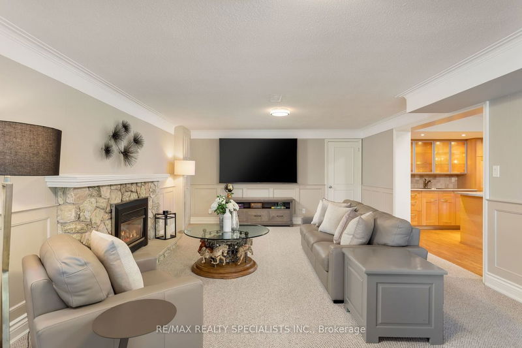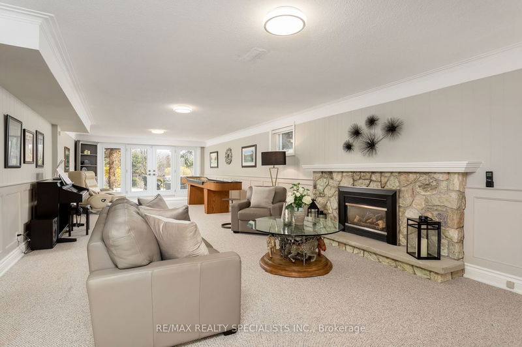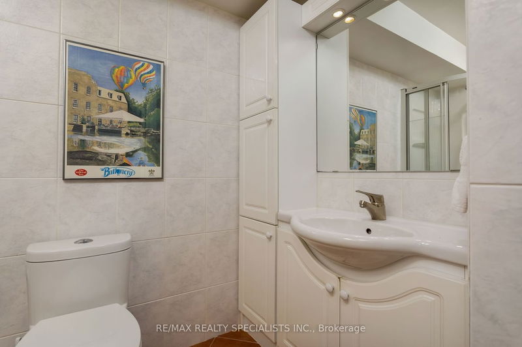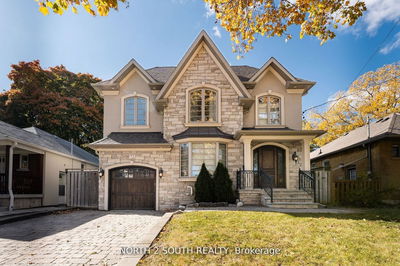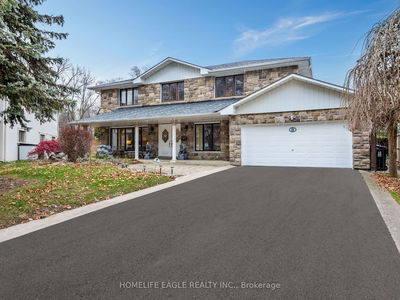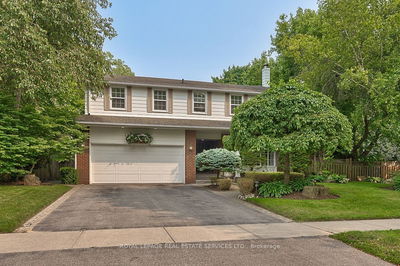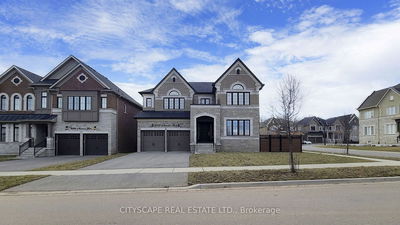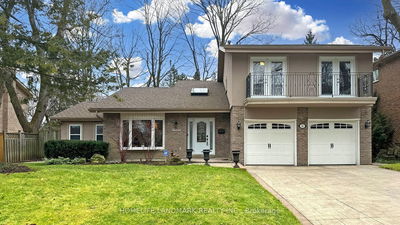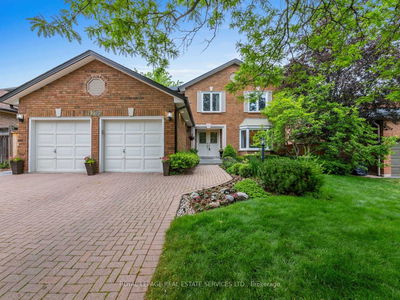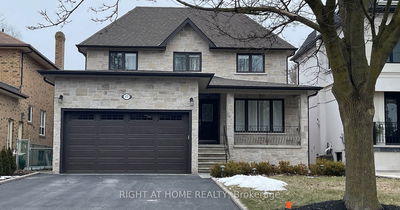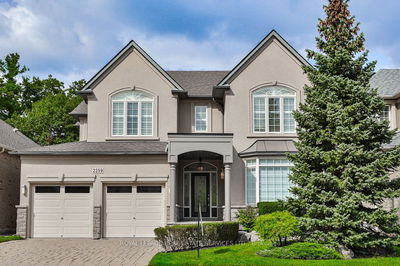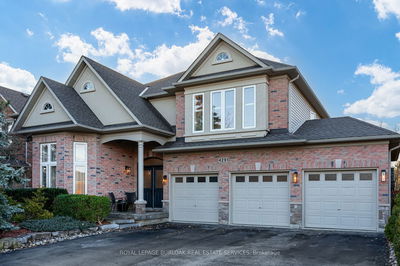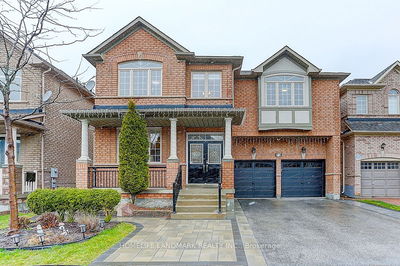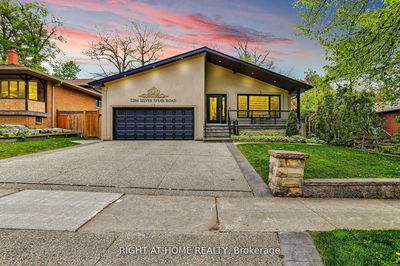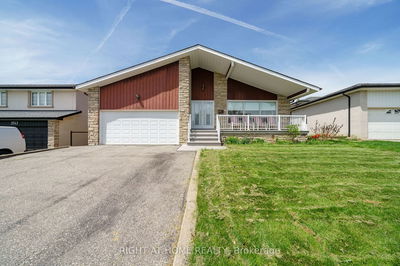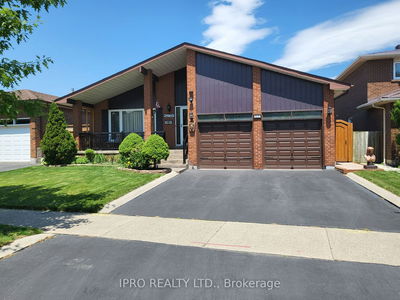Discover urban tranquility nestled amidst nature! This serene haven boasts 83ft of ravine property line overlooking lush meadows and trees. Morning coffee & family moments are truly serene on the expansive new deck. Stunning renovation from the front porch through to the open concept family room and gourmet kitchen. Pristine upkeep and an ideal layout for family living enhances the allure. Upstairs, 4 ample bedrooms await, with the primary featuring a modern ensuite, custom built-ins, and a walk-in closet. The sprawling walk-out basement, with separate entrance, boasts a large wet bar, a spacious rec room, 2 rooms and 3-piece batheasily converted into a 2-bed suite, perfect for multi-generational living. Cozy up by one of 3 fireplaces. Conveniently located near 427, YYZ, upscale amenities like Longos, Sheridan nurseries, Markland Woods Golf, & picturesque parks with scenic trails along Etobicoke Creek. TO lifestyle w/o dbl tax. Experience urban oasis at its finest!
부동산 특징
- 등록 날짜: Thursday, April 18, 2024
- 가상 투어: View Virtual Tour for 3591 Ponytrail Drive
- 도시: Mississauga
- 이웃/동네: Applewood
- 중요 교차로: Dixie/Burnhamthorpe/427
- 전체 주소: 3591 Ponytrail Drive, Mississauga, L4X 1V9, Ontario, Canada
- 주방: W/O To Greenbelt, W/O To Deck, Renovated
- 가족실: O/Looks Ravine, Fireplace, B/I Bookcase
- 거실: Fireplace, Picture Window, Hardwood Floor
- 리스팅 중개사: Re/Max Realty Specialists Inc. - Disclaimer: The information contained in this listing has not been verified by Re/Max Realty Specialists Inc. and should be verified by the buyer.


