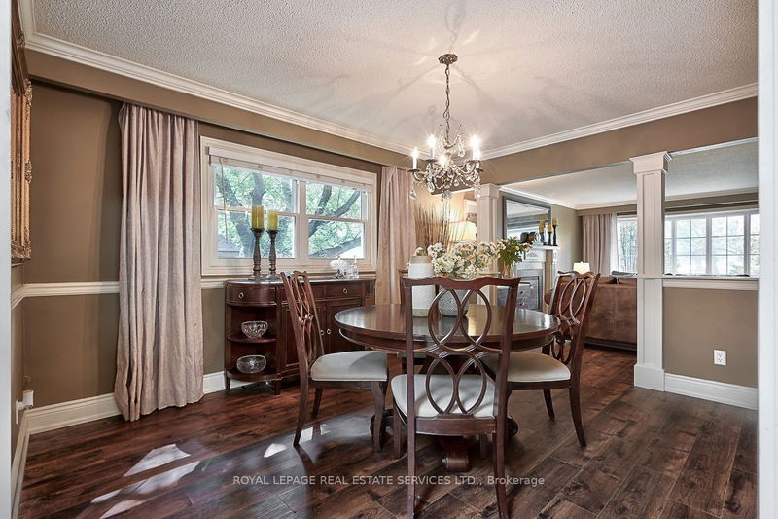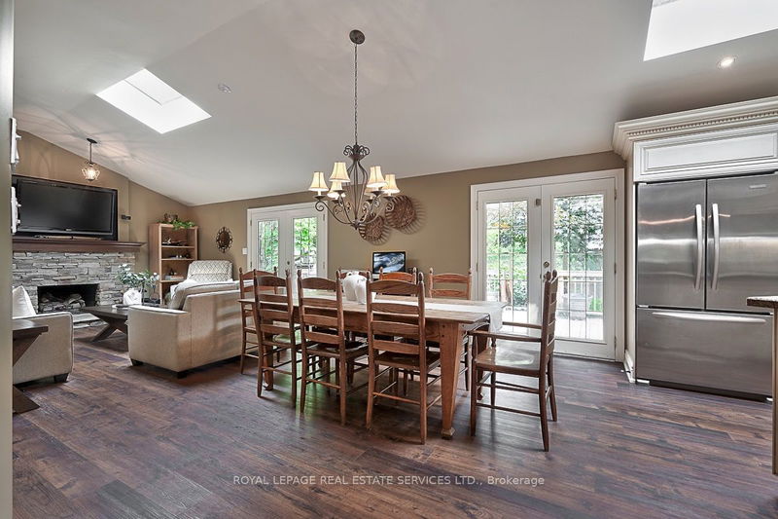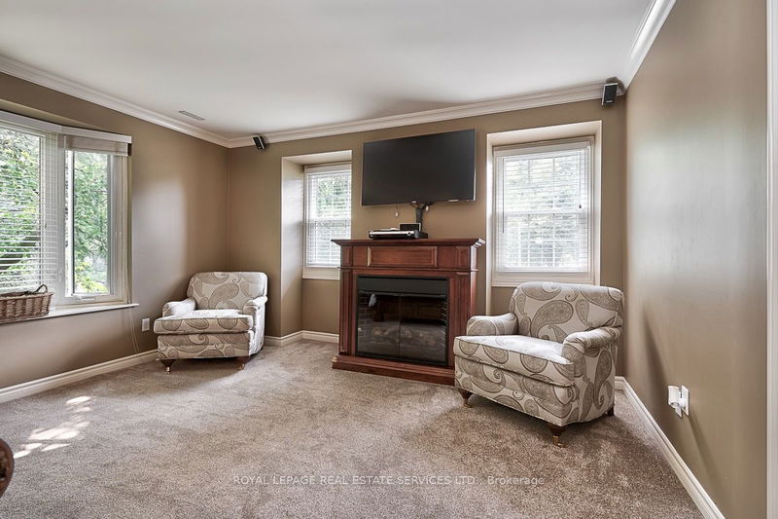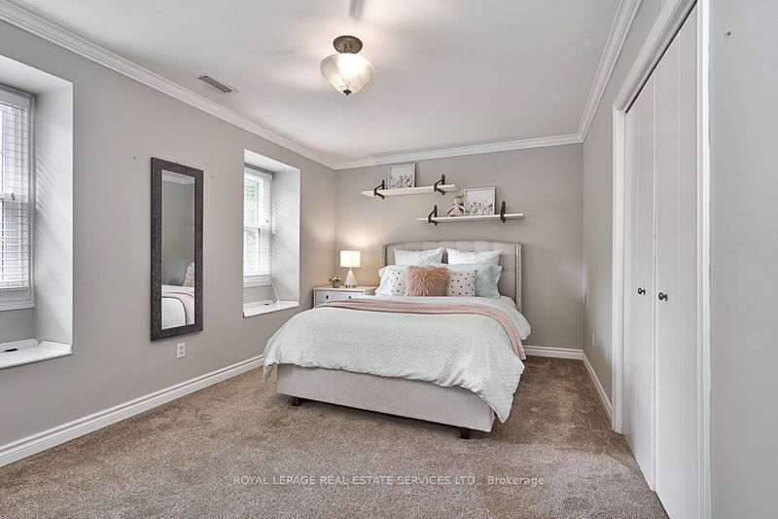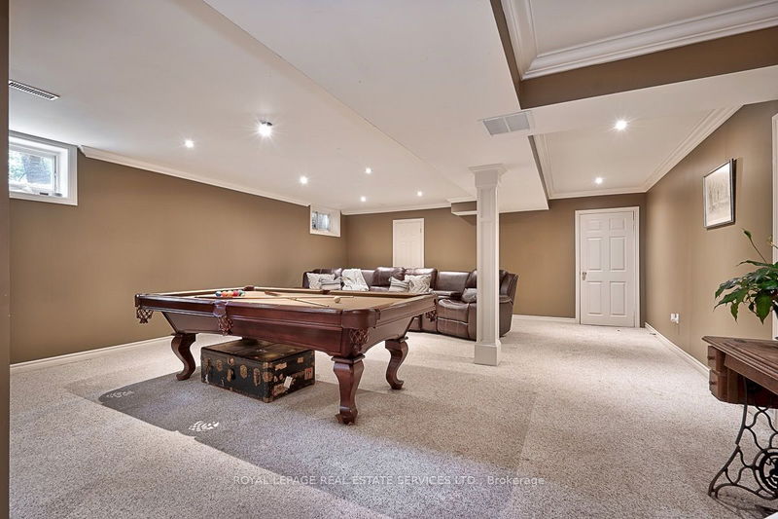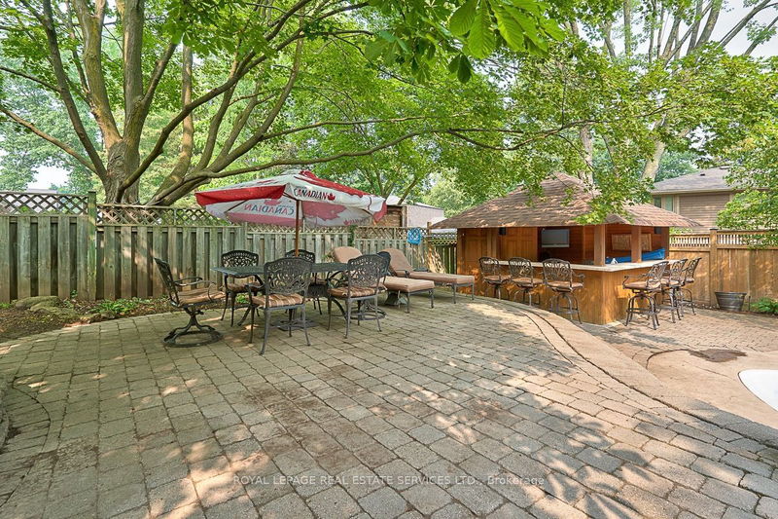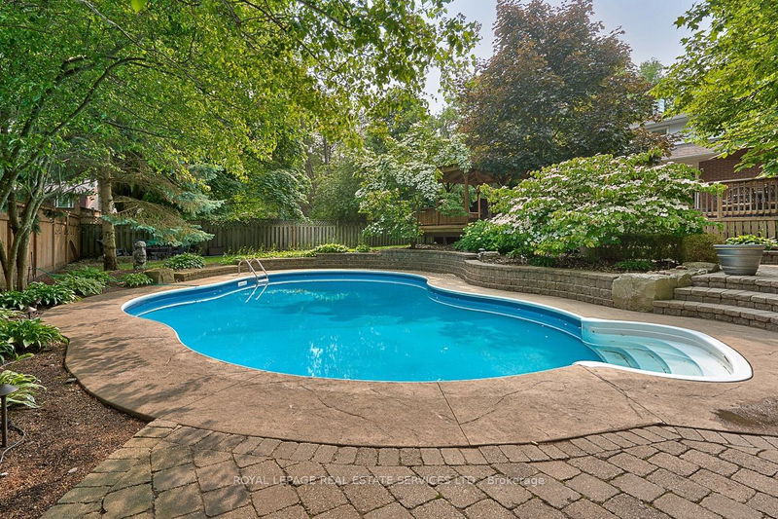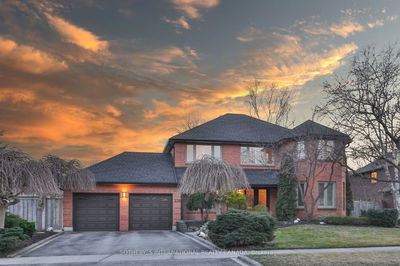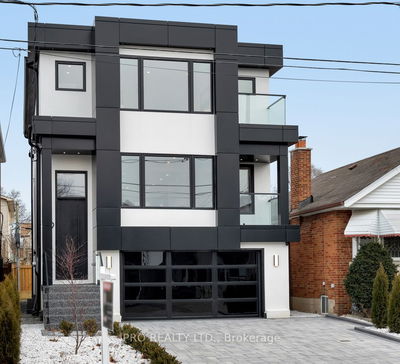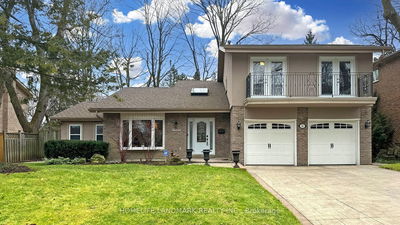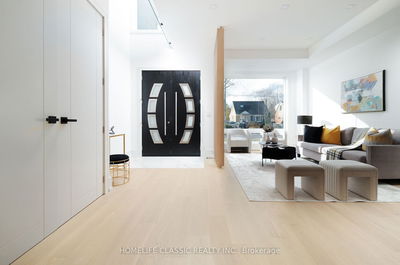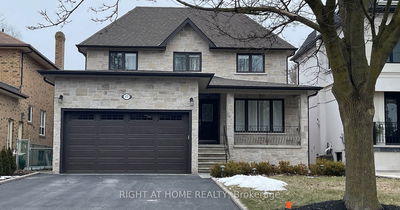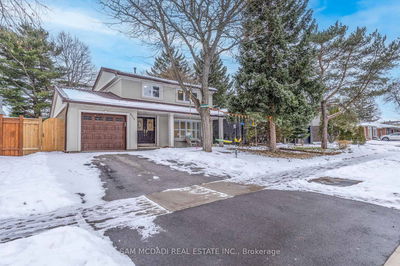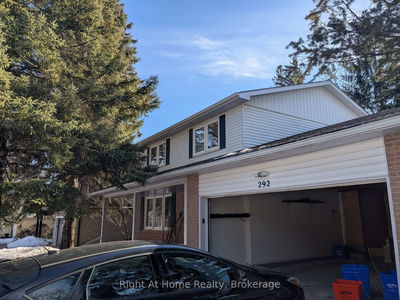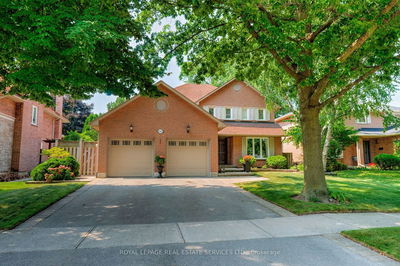Situated on a large 90' x 150' lot, this executive home is ideally located in SE Oakville, close to top-rated schools, Lake Ontario, Downtown Oakville & more. Over 3950 sqft of living space, including formal liv rm w/fireplace, formal din rm, o/c kitchen, breakfast & family rm w/vaulted ceiling & skylights. Fin bsmnt has bedrm/den, games area & rec area w/fireplace. 2nd floor has prim. bdrm w/electric fp, w/i closet & 4pc ensuite. There are 3 more lrg bdrms, as well as 4pc main bath. The laundry/mudroom features cabinetry, laundry sink, side entry & inside entry. 2 sets of French doors lead to the large rear deck which features a hot tub, in-ground saltwater pool, pool house w/sit-up bar, all professionally landscaped w/sprinkler system.
부동산 특징
- 등록 날짜: Thursday, February 01, 2024
- 가상 투어: View Virtual Tour for 2140 Elmhurst Avenue
- 도시: Oakville
- 이웃/동네: Eastlake
- 중요 교차로: Lakeshore/Maple Grove/Elmhurst
- 전체 주소: 2140 Elmhurst Avenue, Oakville, L6J 5G2, Ontario, Canada
- 거실: Fireplace, Crown Moulding
- 주방: Vaulted Ceiling, Granite Counter, Stainless Steel Appl
- 가족실: Vaulted Ceiling, Fireplace, Walk-Out
- 리스팅 중개사: Royal Lepage Real Estate Services Ltd. - Disclaimer: The information contained in this listing has not been verified by Royal Lepage Real Estate Services Ltd. and should be verified by the buyer.







