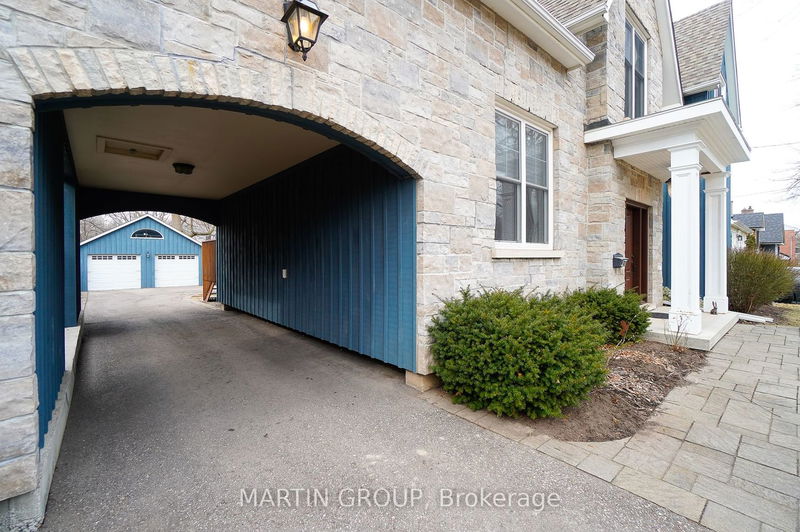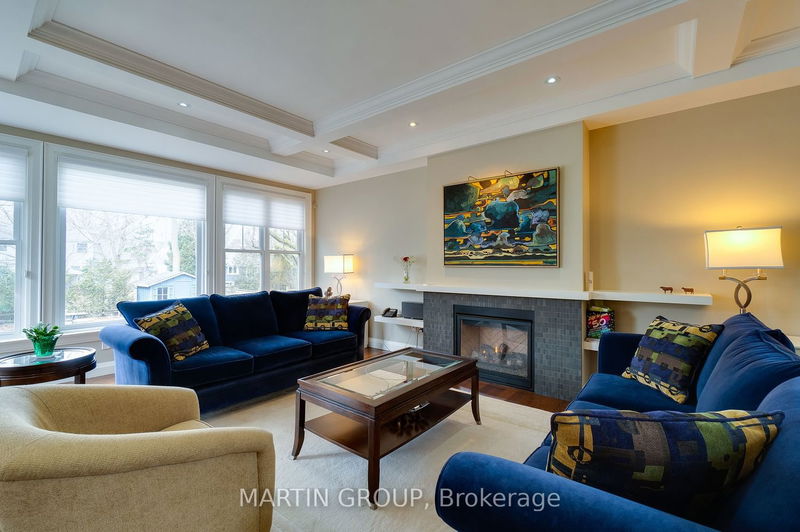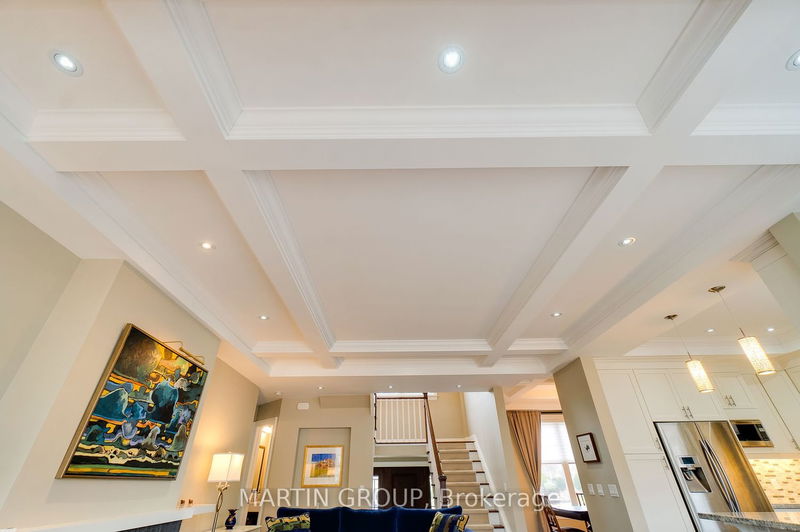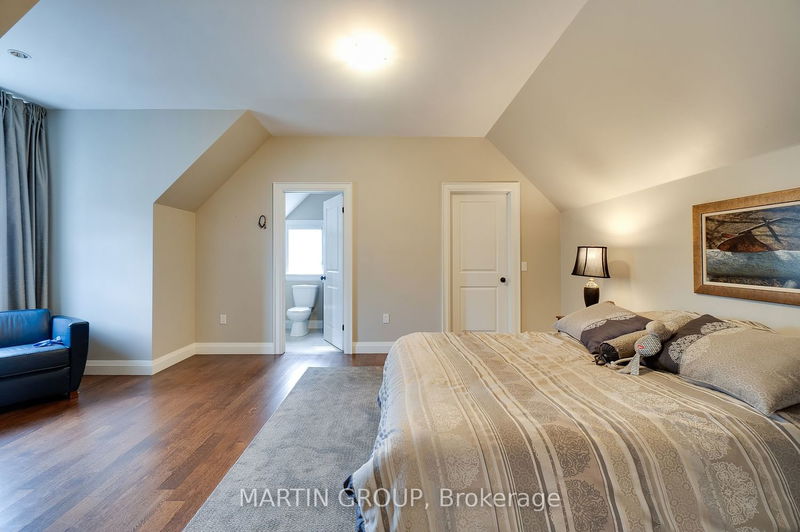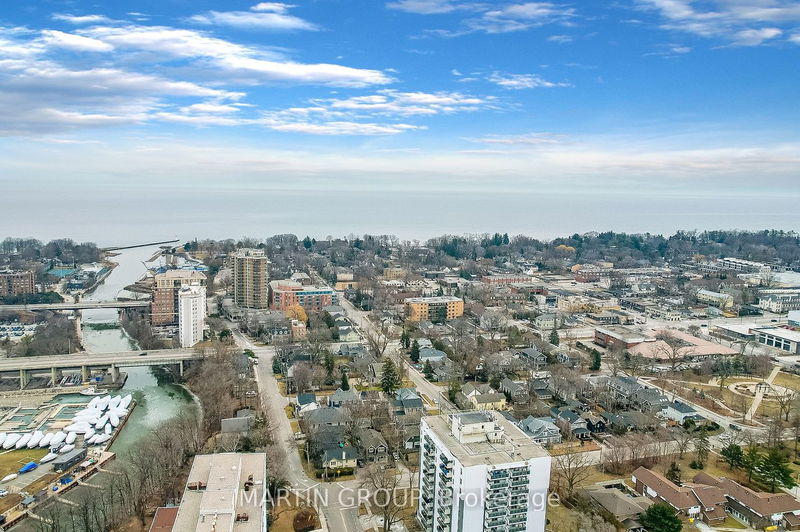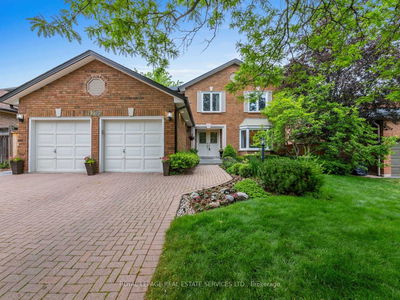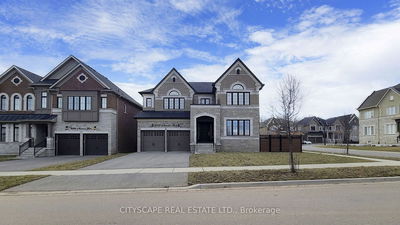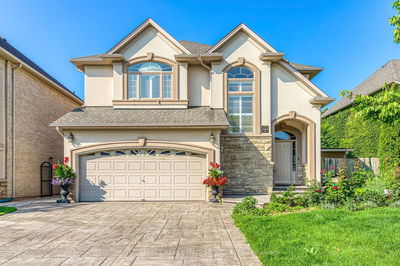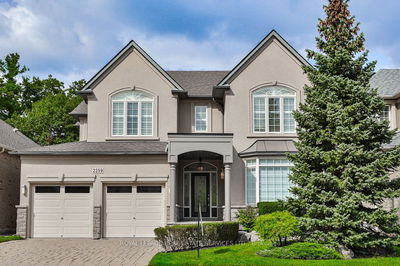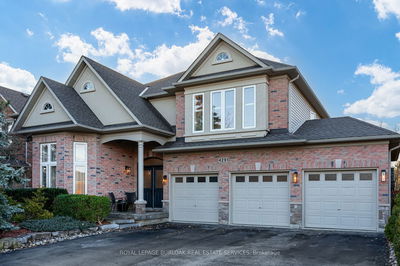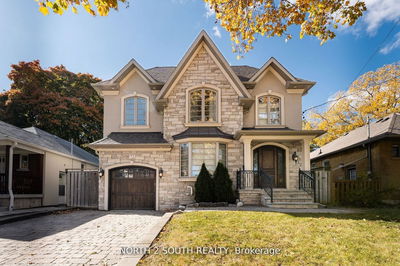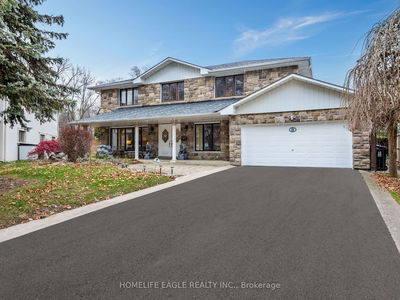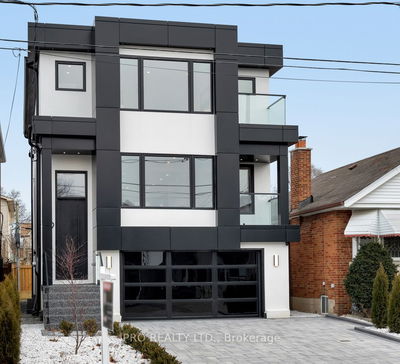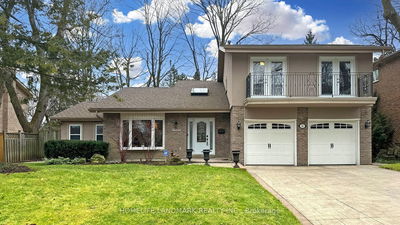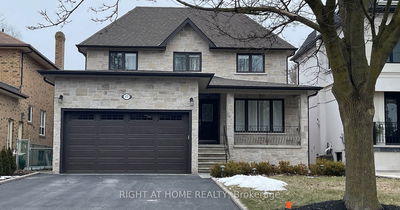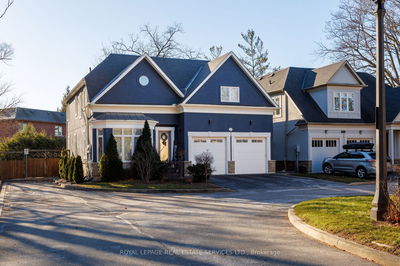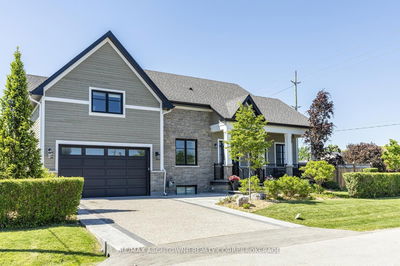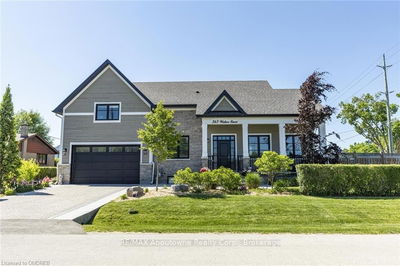Sophisticated Urban Experience Brimming With Architectural Interest. River Side Offers An Unparalleled Lifestyle Experience. Walk To Downtown Oakville And Kerr Village. Custom-Built Home With A Perfect Balance Of Open Concept With A Casual Version Of Traditional Floor Plan. Private Dining Room Is Well-Appointed With Coffered Ceiling, Hardwoods, And Deep Baseboards. Bright Airy Kitchen Offers Stainless Steel Appliances, Granite Counters, And The Hardwood Underfoot Helps Relate Seamlessly With The Great Room; Custom Ceilings Create A Feeling Of Warmth And Openness. Main Level Office And Primary Bedroom Offers Privacy And Comfortable Access. Hardwood Staircase Leads You To The Upper Level With 3 Bedrooms With Angled Ceilings For Architectural Interest. Plus 2 Full Baths. Well-Designed Floor Plan In The Walk-Up Basement Can Easily Accommodate An In-Law Suite Or Space For Your Home Theatre Where You Can Relax And Welcome Friends. This Deep Lot Offers A Private Backyard.
부동산 특징
- 등록 날짜: Monday, March 25, 2024
- 가상 투어: View Virtual Tour for 230 River Side Drive
- 도시: Oakville
- 이웃/동네: Old Oakville
- Major Intersection: Rebecca/Queen Mary/Riverside
- 전체 주소: 230 River Side Drive, Oakville, L6K 3M9, Ontario, Canada
- 주방: Granite Counter
- 리스팅 중개사: Martin Group - Disclaimer: The information contained in this listing has not been verified by Martin Group and should be verified by the buyer.





