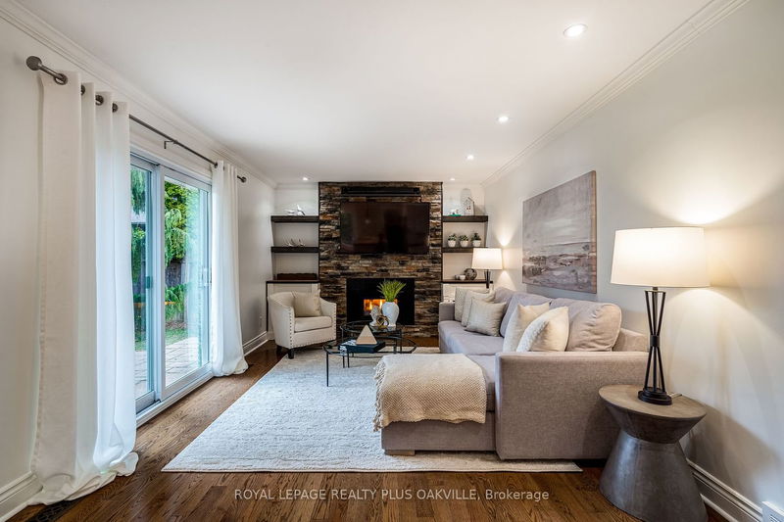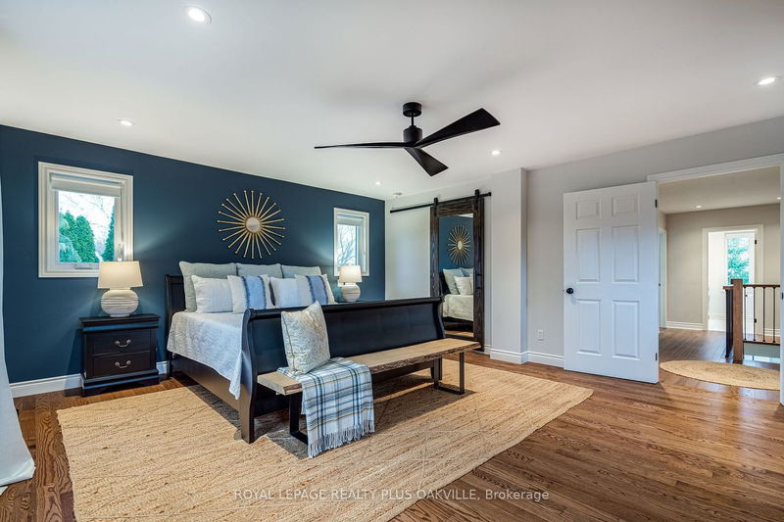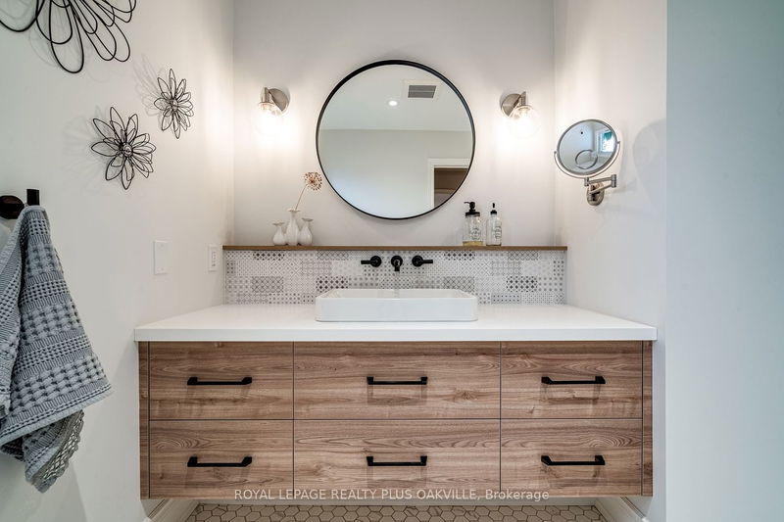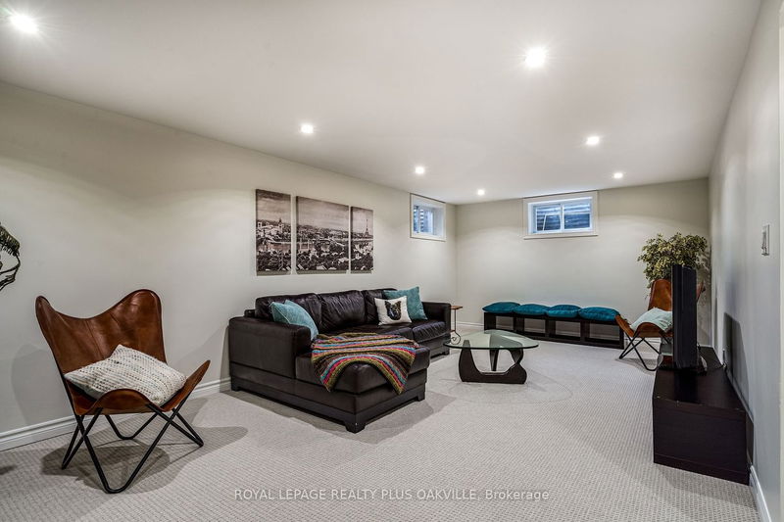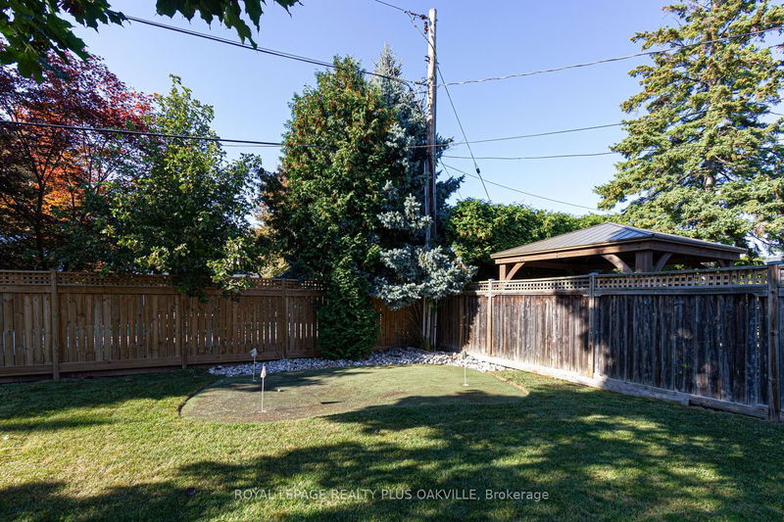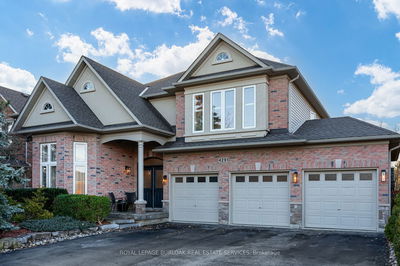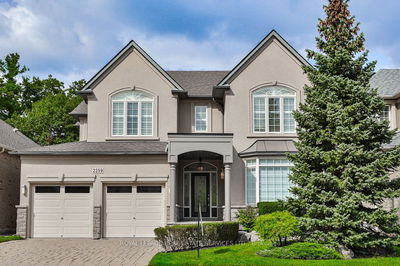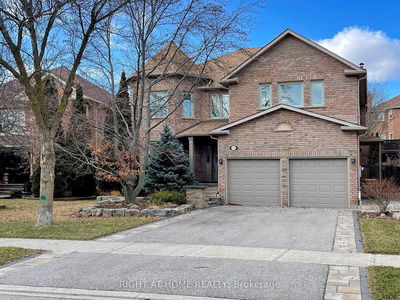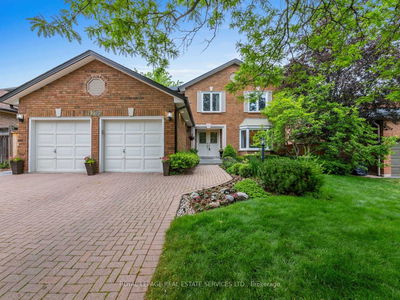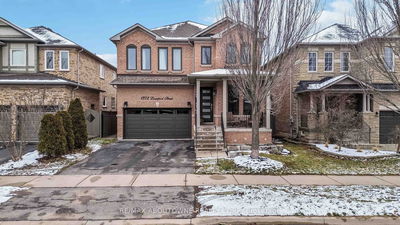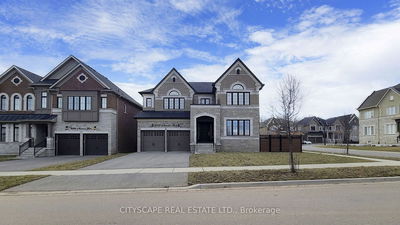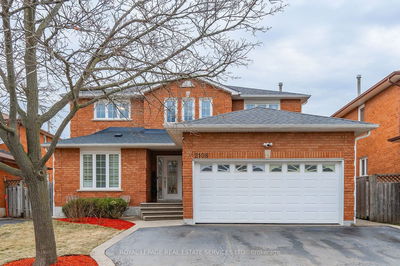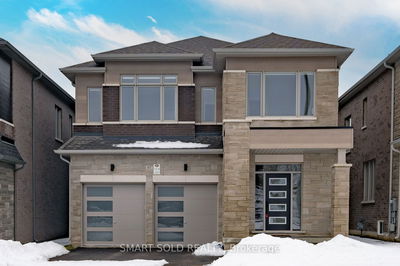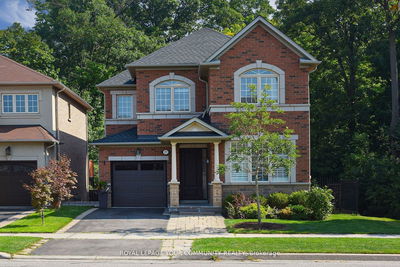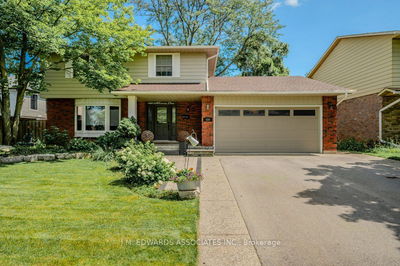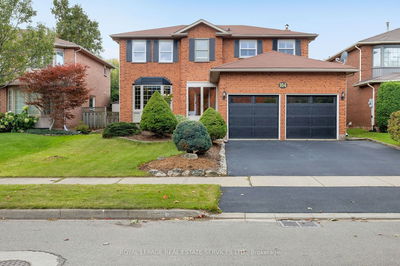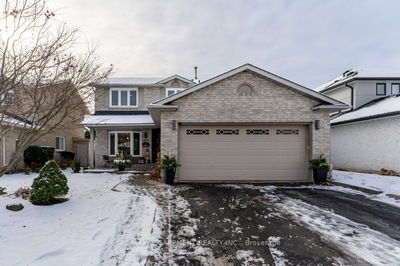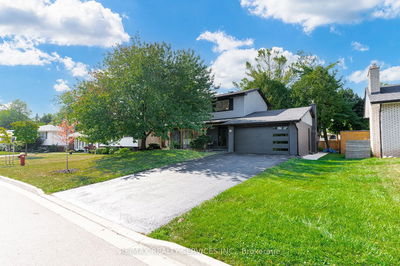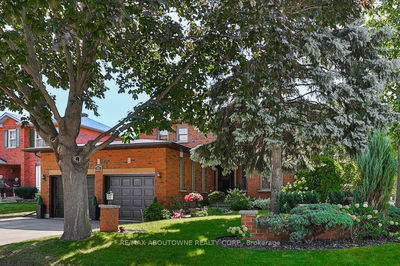Welcome to your dream home in the coveted Elizabeth Gardens neighborhood of SE Burlington! This remarkable 2-storey, 4-bedroom residence boasts a sprawling 70' x 118' property, offering the perfect blend of comfort, luxury, and functionality. Two additions completed by Marcon Construction. Step inside and be greeted by an inviting ambiance throughout. The main floor showcases a spacious combo Living/Dining Room, ideal for hosting gatherings & creating cherished memories. Main floor office provides the perfect space for remote work or study. The heart of the home lies in the open concept kitchen & family room, where you'll find ample space for relaxation and entertainment. Enjoy casual meals in the eat-in nook with built-in bench seating, all while overlooking the lush backyard. Kitchen with granite counters, breakfast bar, pantry. Hardwood floors gracing the main level. Convenience is key with a mudroom & laundry featuring a door to the yard, along with a powder room for guests. Upstai
부동산 특징
- 등록 날짜: Wednesday, March 27, 2024
- 가상 투어: View Virtual Tour for 5127 Bromley Road
- 도시: Burlington
- 이웃/동네: Appleby
- 중요 교차로: Appleby Line & Spruce Ave
- 전체 주소: 5127 Bromley Road, Burlington, L7L 3E4, Ontario, Canada
- 거실: Main
- 주방: Main
- 가족실: Main
- 리스팅 중개사: Royal Lepage Realty Plus Oakville - Disclaimer: The information contained in this listing has not been verified by Royal Lepage Realty Plus Oakville and should be verified by the buyer.














