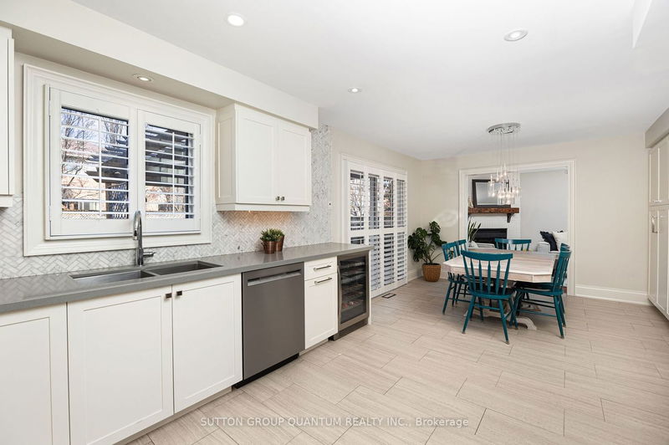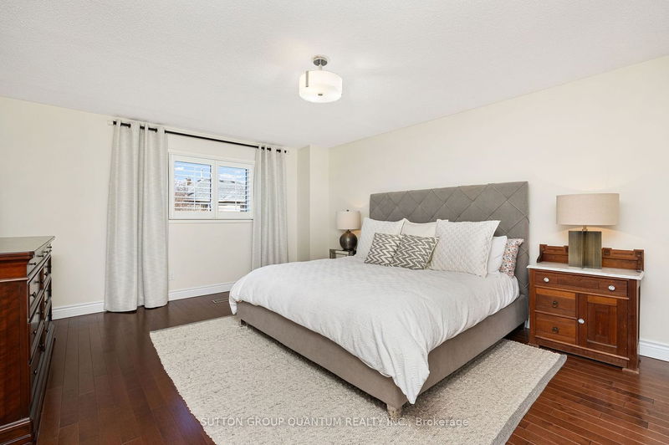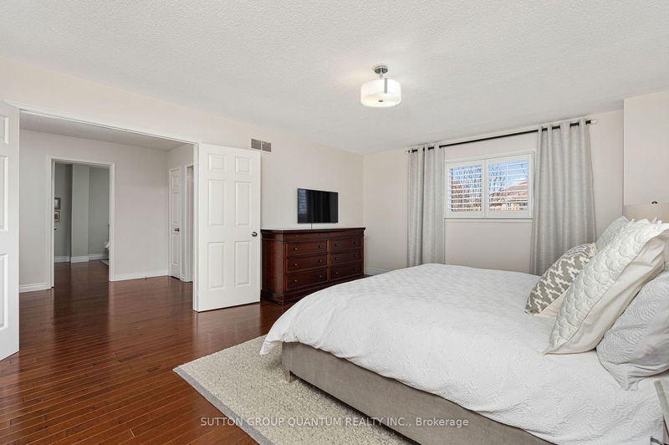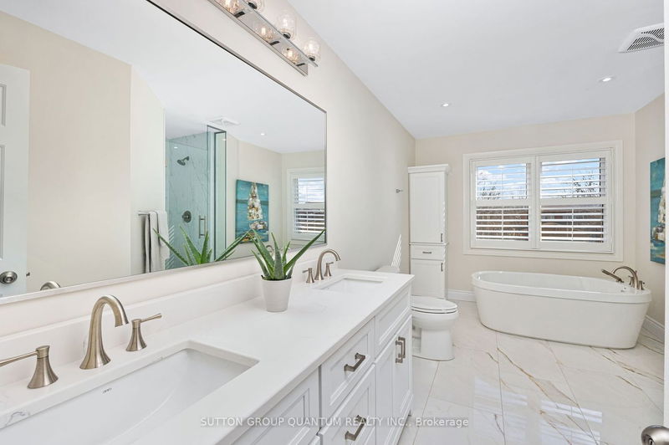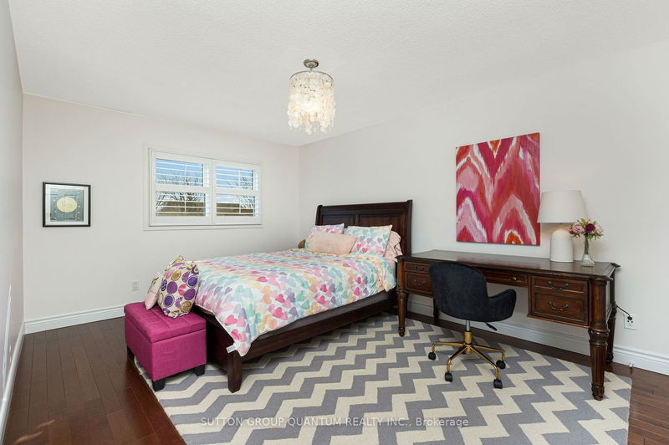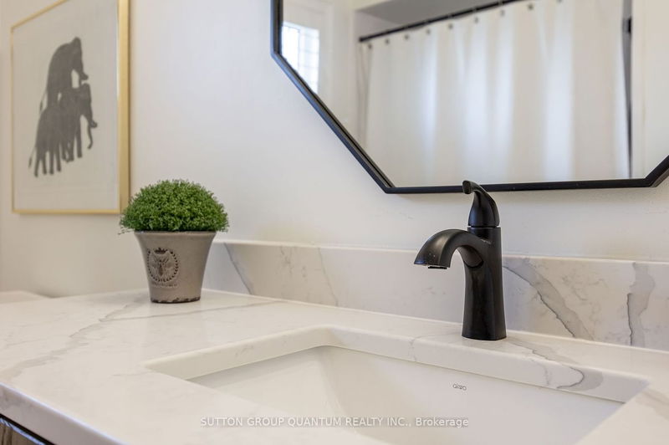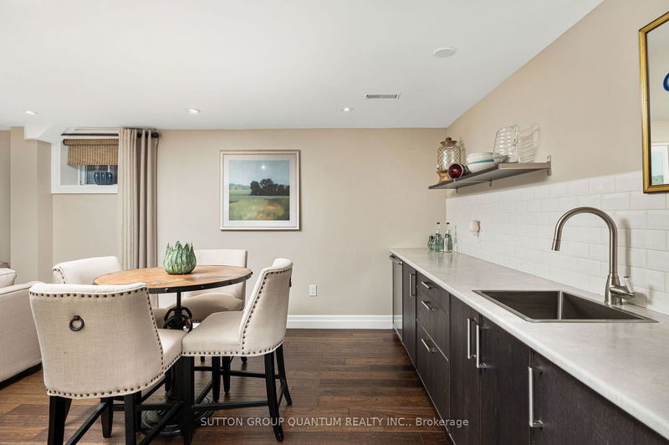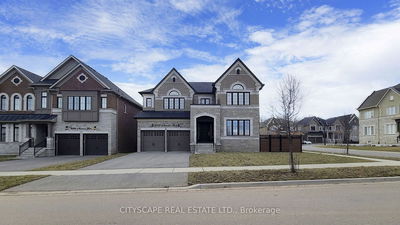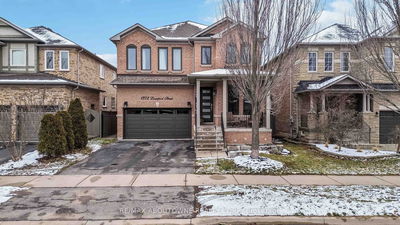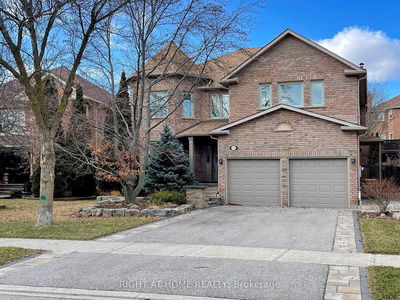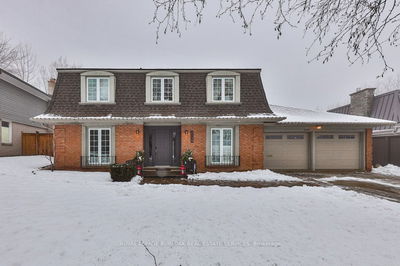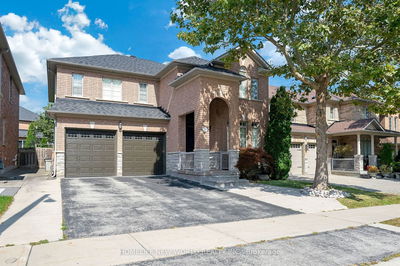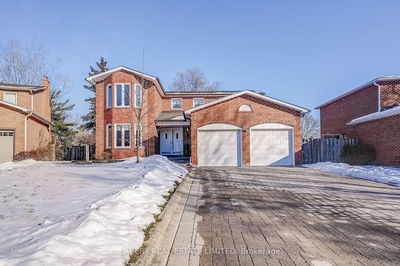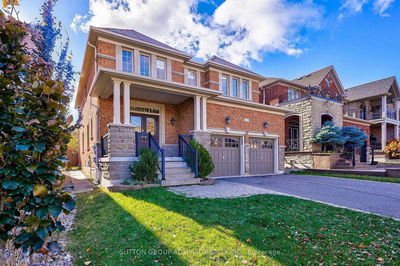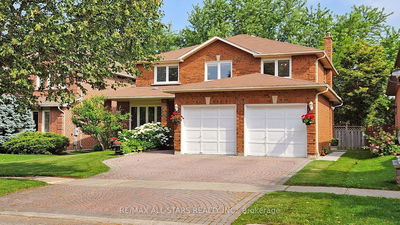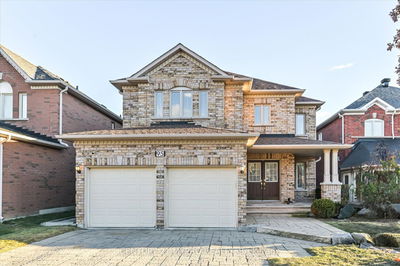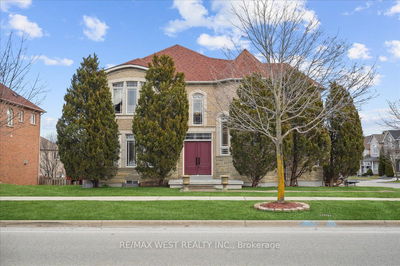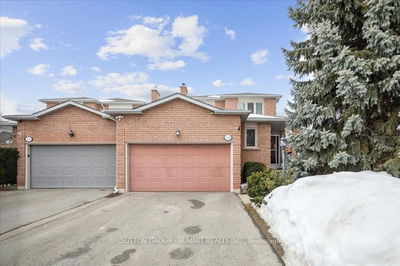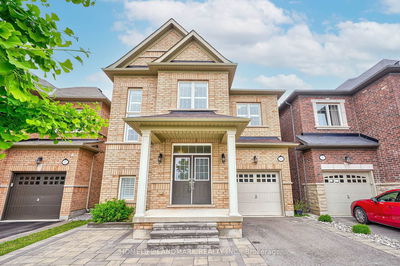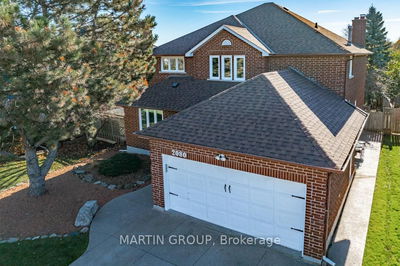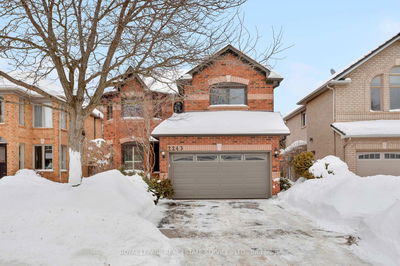Welcome To This One of A Kind, Family Home On One Of The Quietest Streets in River Oaks. This 4+1 Bed, 4 Bath Home Has Top Of The Line luxurious Finishes With A Professionally Finished and Designed Basement by HGTV's Bryan Baeumler. The Main Floor Has A Formal Living Room with Custom Wood Built-Ins, Dining Room, Cozy Family Room and Renovated Open Concept Kitchen With Top Of The Line Custom Wood Cabinetry (Special Features Includes Hidden Coffee Bar, Charging Station, Mail Slots, Custom Cutlery/Knife Drawer). Main Floor Laundry. The Upper Level Has Hardwood, Large Primary Suite With Walk-In Closet, Renovated 5pc Spa Like Bath, Additional 3 Large Bedrooms All with Generous Size Closets. The Lower Level Has Been Designed For the Ultimate Entertainer With Built In Cabinets & Wet Bar, Dri Core Flooring, Egress Windows, 2pc Bath, 5th Bedroom/Gym/Office & Ample Storage. The Cozy Backyard is Perfect For An Evening Of Entertaining With A New Deck & Storage shed. Walk to Trails & Schools
부동산 특징
- 등록 날짜: Friday, February 09, 2024
- 가상 투어: View Virtual Tour for 289 Richler Drive
- 도시: Oakville
- 이웃/동네: River Oaks
- 중요 교차로: Towne Blvd & Richler Dr
- 전체 주소: 289 Richler Drive, Oakville, L6H 5H1, Ontario, Canada
- 거실: Main
- 주방: Main
- 가족실: Main
- 리스팅 중개사: Sutton Group Quantum Realty Inc. - Disclaimer: The information contained in this listing has not been verified by Sutton Group Quantum Realty Inc. and should be verified by the buyer.










