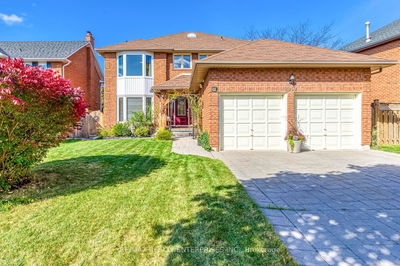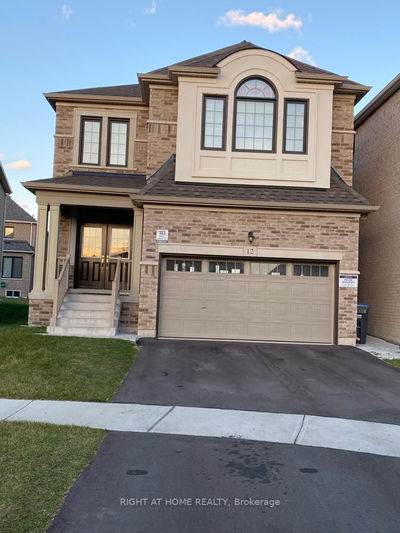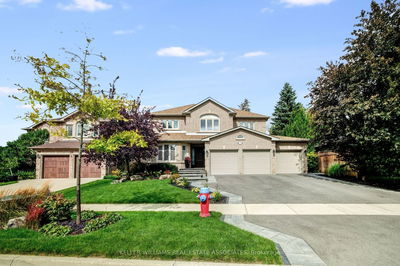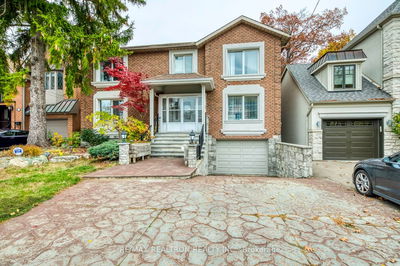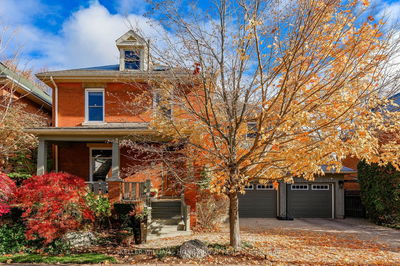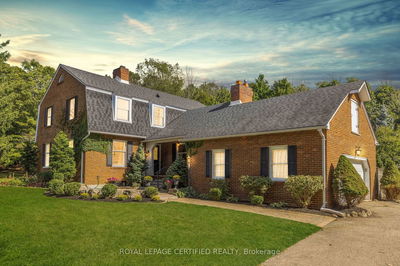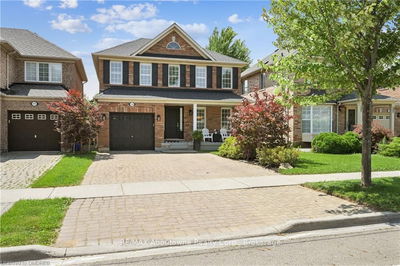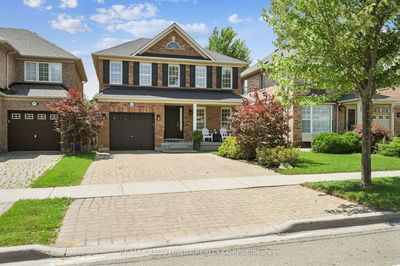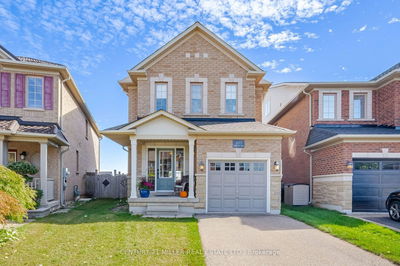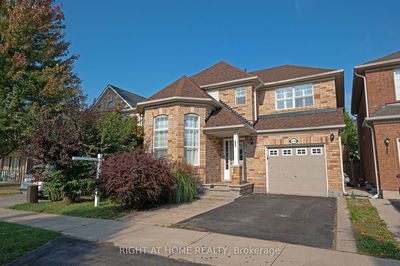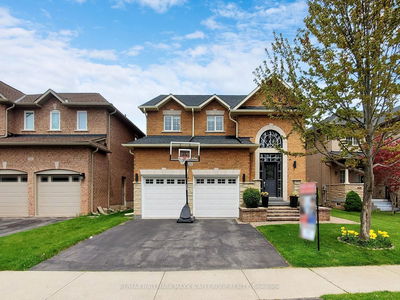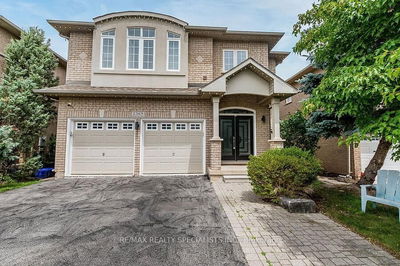Welcome to Bronte Creek's finest living! This residence spans nearly 4,000 sq. ft. & offers 4+2 beds & 3+1 baths. Its main level seamlessly blends functionality & style. The formal living room features hardwood floors, soaring ceilings & a 2-storey window that bathes the room in natural light, creating a vibrant atmosphere. A refined dining area showcases coffered ceilings & crown moldings. The chef's kitchen boasts top-notch countertops, cabinets & patio doors leading to the backyard. The finished 2 bdrm lower level offers versatility as a self-contained nanny suite. Recent updates in 2021 include trims, baseboards, crown molding & pot lights. Fresh interior & exterior fixtures, an expanded driveway, interlocked backyard & a side entrance through the garage add allure. Extra features like a window bench, fresh paint & enhancements enrich the lifestyle. Nestled near parks, trails, highways, Oakville Hospital, schools & transit, this property blends peace and convenience for families!
부동산 특징
- 등록 날짜: Friday, December 08, 2023
- 가상 투어: View Virtual Tour for 2337 Kirkhill Place
- 도시: Oakville
- 이웃/동네: Palermo West
- 중요 교차로: Bronte Rd & Dundas St W
- 전체 주소: 2337 Kirkhill Place, Oakville, L6M 5G8, Ontario, Canada
- 거실: Hardwood Floor, Crown Moulding
- 가족실: Open Concept, Hardwood Floor, Fireplace
- 주방: Tile Floor, Pot Lights, W/O To Patio
- 거실: Pot Lights
- 주방: Pot Lights, Centre Island
- 리스팅 중개사: Re/Max Hallmark Alliance Realty - Disclaimer: The information contained in this listing has not been verified by Re/Max Hallmark Alliance Realty and should be verified by the buyer.































































