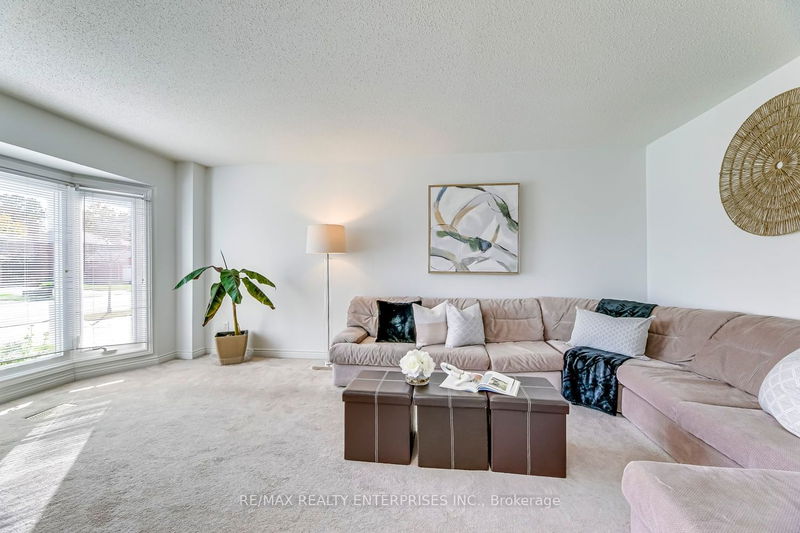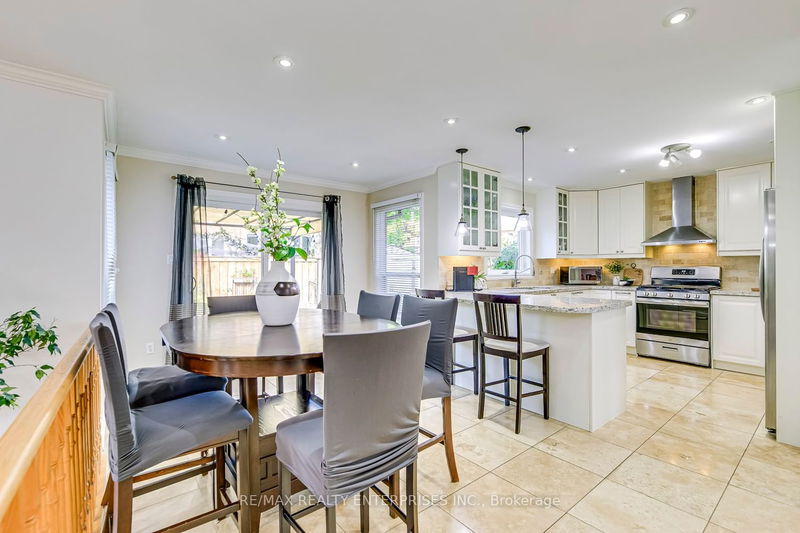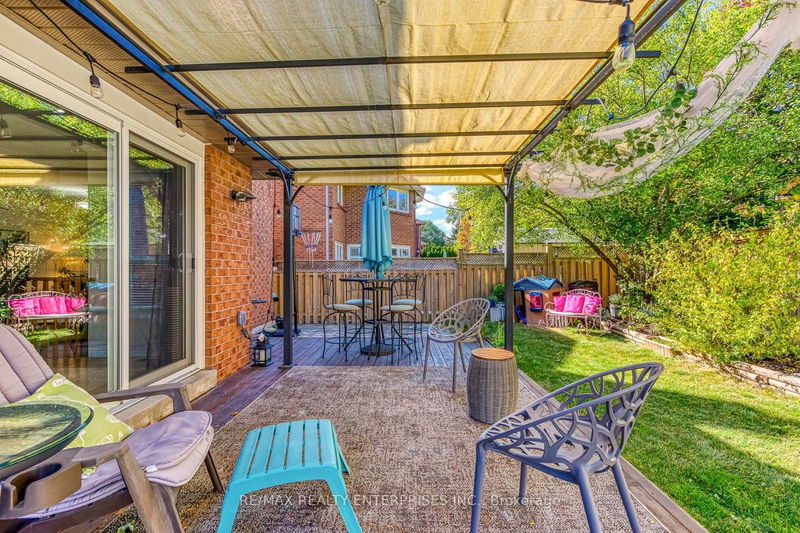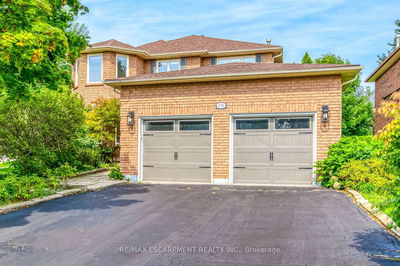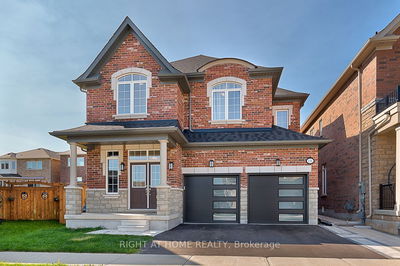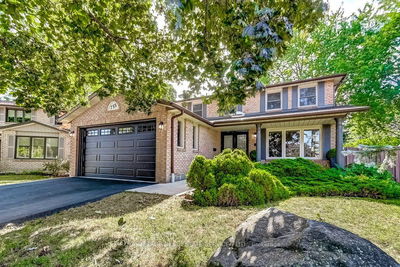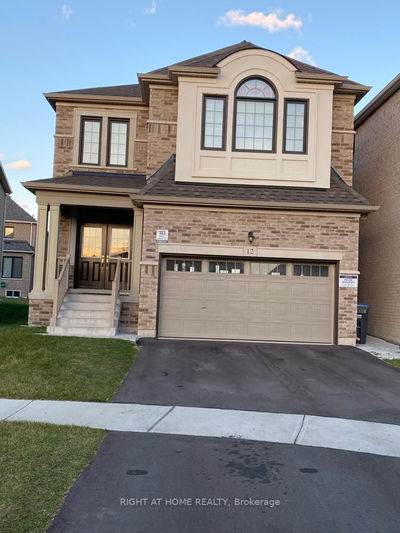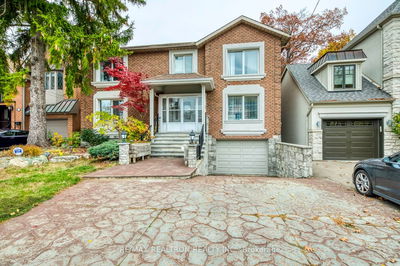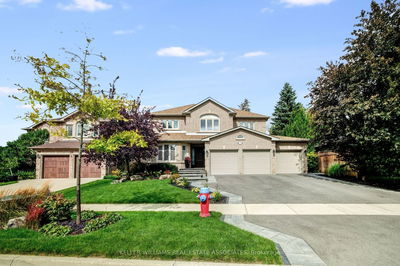Do Not Miss It! First Time On The Market! This Bright And Spacious 4 Bdr Executive Home Has Been Lovingly Maintained And Updated W/Attention To Quality And Details By Original Owners. Located In Top Ranked School District Of St. Luke, James W. Hill Public & Oakville Trafalgar High School, This Home Boasts Central Hallway Plan W/Formal Living& Dining Rm, Expansive Foyer With Abundance Of Natural Light And Soaring Ceilings, Custom Kitchen ('15) W/ Breakfast Area And W/O To Backyard, Family Room W/Wood Burning Fireplace And W/O To A Patio ('15), Convenient Main Floor Laundry W/Separate Entrance And Access To The Garage. Second Level Offers 3 Generous Size Bedrooms, Primary Suite W/5 Pc Ensuite('15) & W/I Closet. Recreational Area In The Basement W/Wood Burning Fireplace, Wet Bar And 3 Pc Bathroom Makes It A Great Place For Family Entertainment. Basement Storage Room Can Be Transformed Into An Office. Enjoy Your Own Private, Fully Fenced, Beautifully Landscaped Backyard Paradise!
부동산 특징
- 등록 날짜: Wednesday, October 25, 2023
- 가상 투어: View Virtual Tour for 2959 Kingsway Drive
- 도시: Oakville
- 이웃/동네: Clearview
- 중요 교차로: Winston Churchill And Kingsway
- 전체 주소: 2959 Kingsway Drive, Oakville, L6J 6V1, Ontario, Canada
- 거실: Broadloom, Bay Window
- 가족실: Sunken Room, Brick Fireplace, W/O To Patio
- 주방: Tile Floor, Stainless Steel Appl, Granite Counter
- 리스팅 중개사: Re/Max Realty Enterprises Inc. - Disclaimer: The information contained in this listing has not been verified by Re/Max Realty Enterprises Inc. and should be verified by the buyer.



