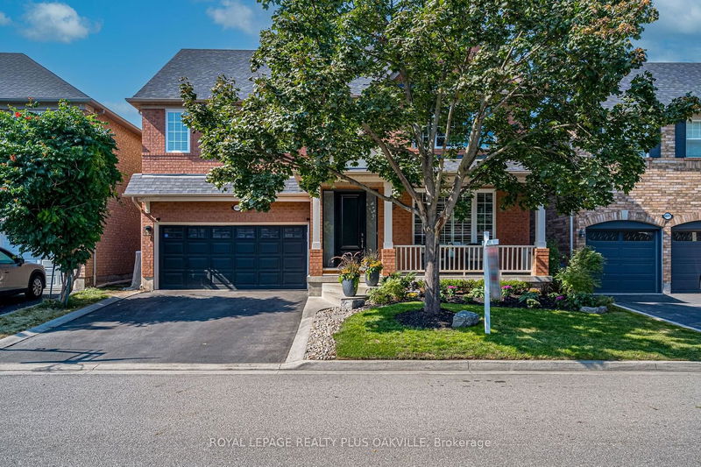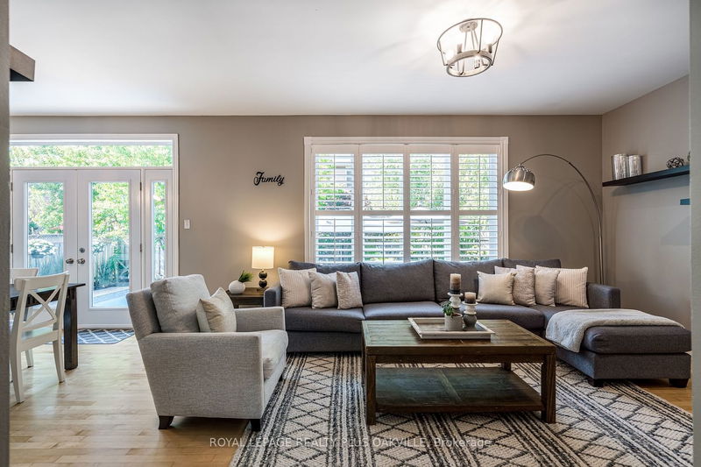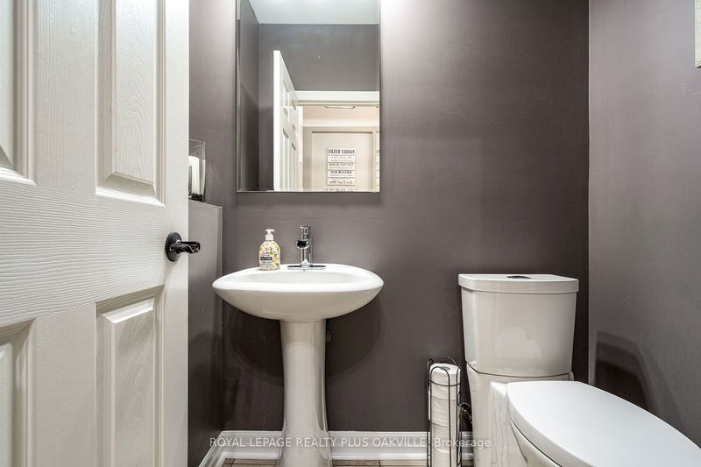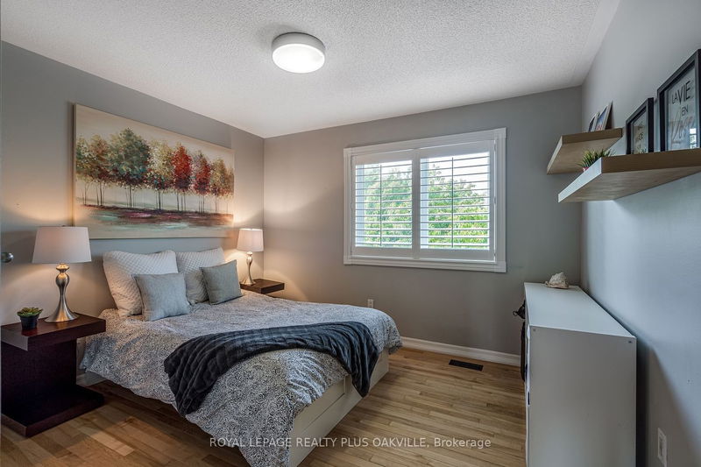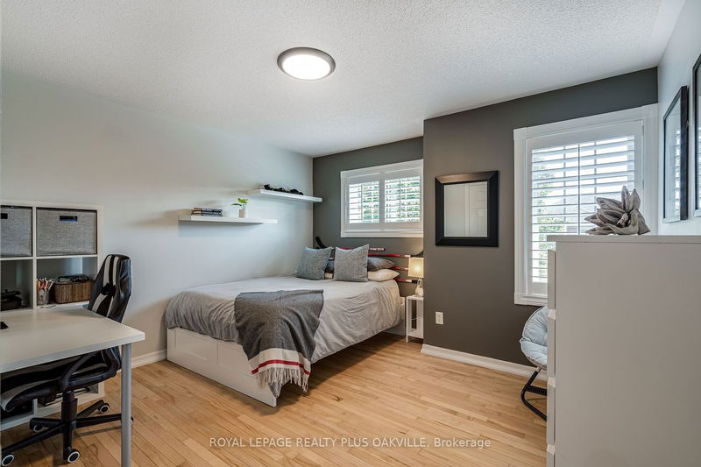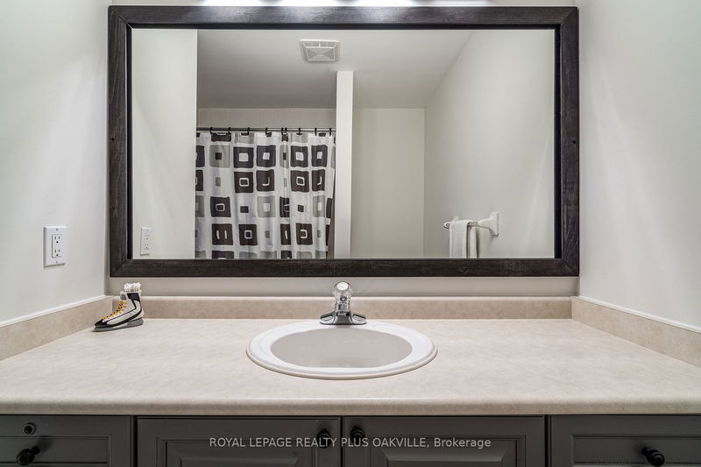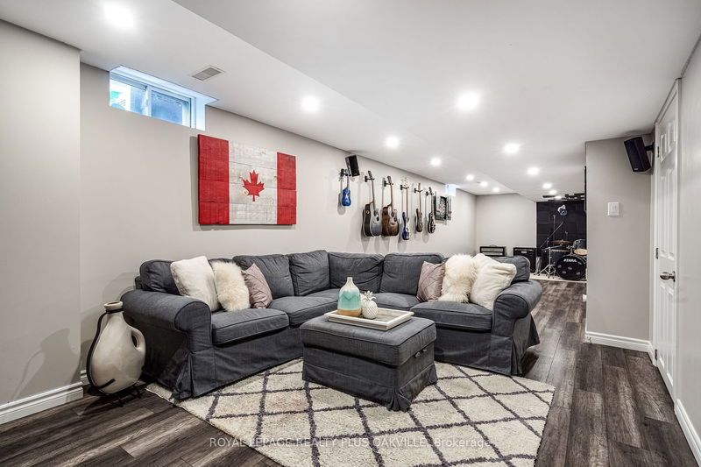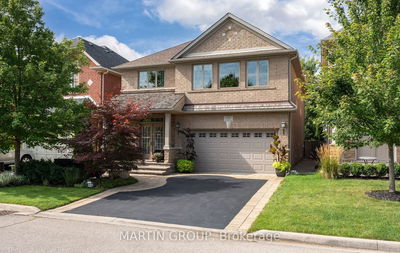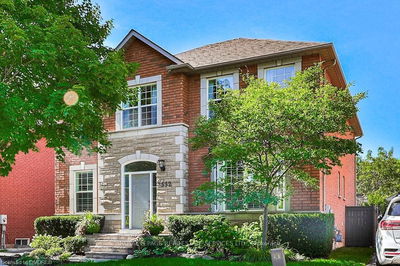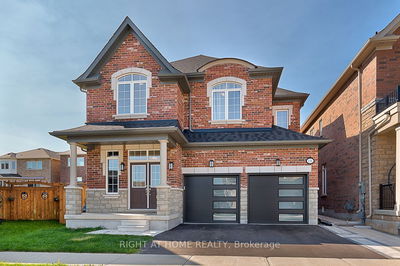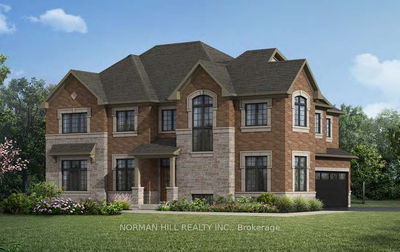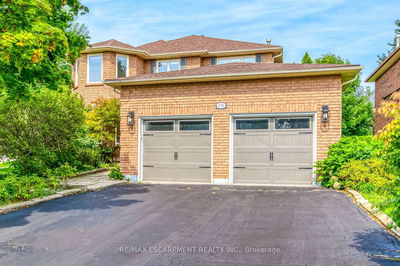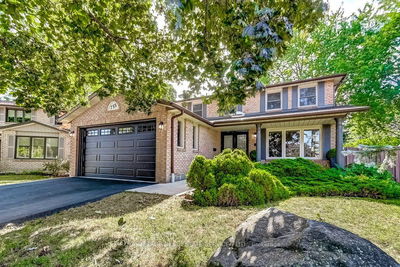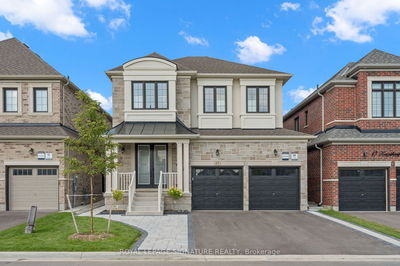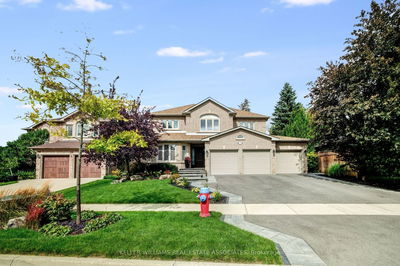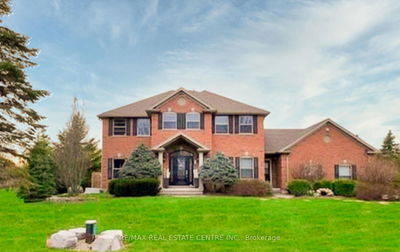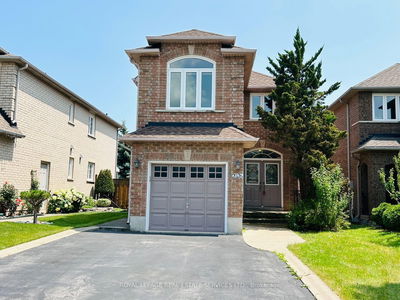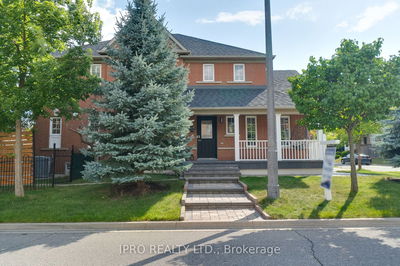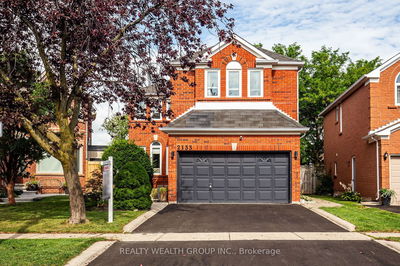Welcome home to 1413 Thorncrest Crescent in the heart of West Oak Trails. Located on a family friendly street. Entering through the front door, you'll find yourself in a welcoming foyer that sets the tone for this lovely home with captivating two-story living room. The living rm seamlessly combines with the dining area. The heart of this home is the open-concept kitchen & family room. The eat in kitchen features granite counter & SS appliances. Adjoining family room is a cozy retreat, a gas FP with a stone surround. The staircase in this home is a unique feature. To one side, it leads to an open loft area, creating a spacious versatile retreat. Space can be customized to suit your needs. From there, it leads seamlessly to the primary bedroom which features a walk in closet & ensuite. On the other side of the staircase, it takes you to 3 additional bedrooms & main bath. The basement of this remarkable home has been fully finished. Enjoy the inviting salt water pool & surrounding patio.
부동산 특징
- 등록 날짜: Wednesday, October 25, 2023
- 가상 투어: View Virtual Tour for 1413 Thorncrest Crescent
- 도시: Oakville
- 이웃/동네: West Oak Trails
- 중요 교차로: Westoak Trails-Oakhaven-Thornc
- 전체 주소: 1413 Thorncrest Crescent, Oakville, L6M 3Y9, Ontario, Canada
- 거실: Main
- 가족실: Main
- 주방: Main
- 리스팅 중개사: Royal Lepage Realty Plus Oakville - Disclaimer: The information contained in this listing has not been verified by Royal Lepage Realty Plus Oakville and should be verified by the buyer.

