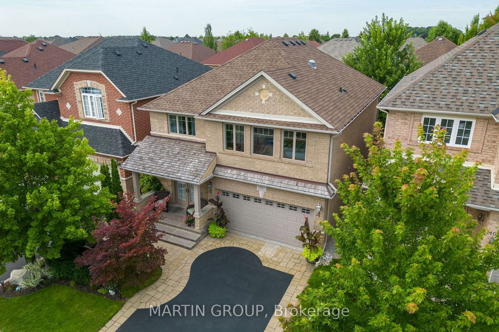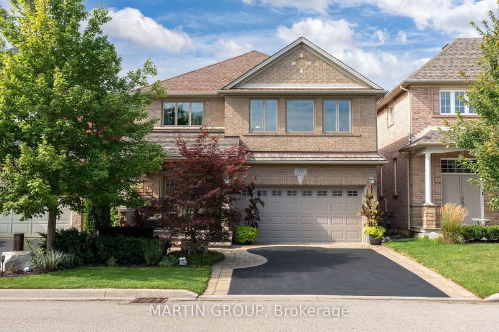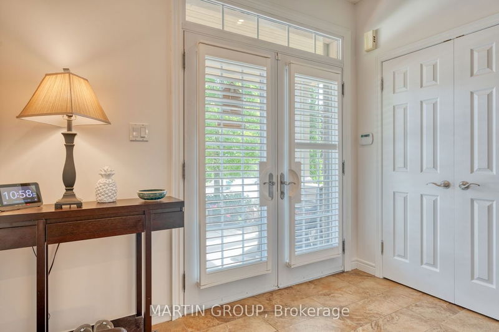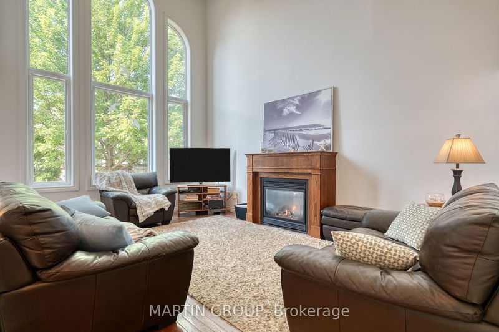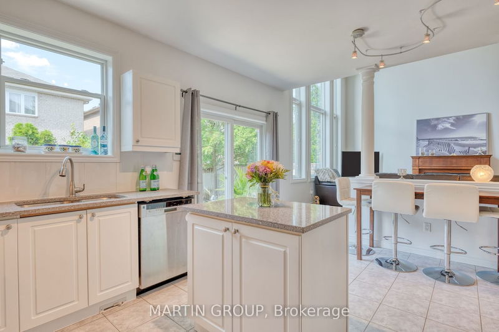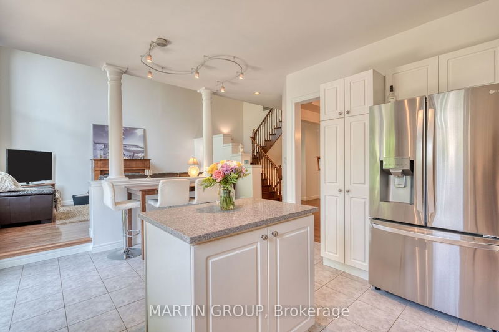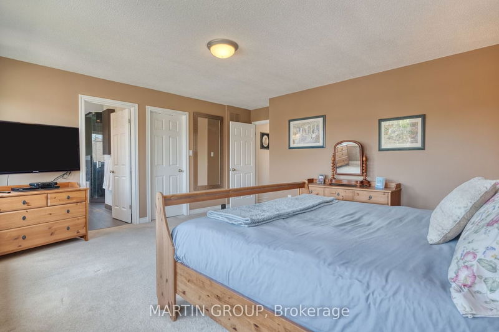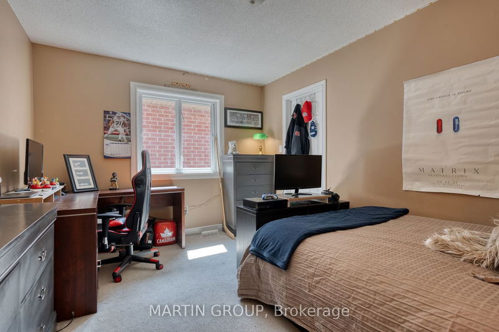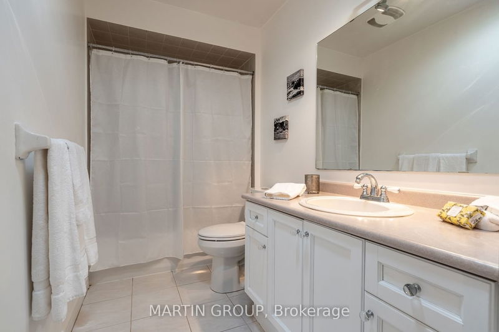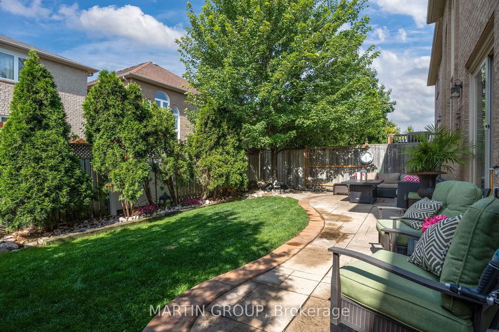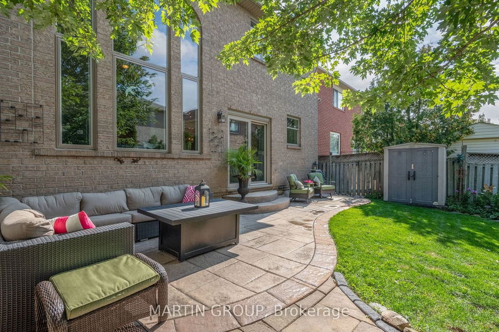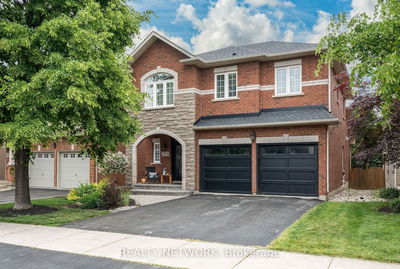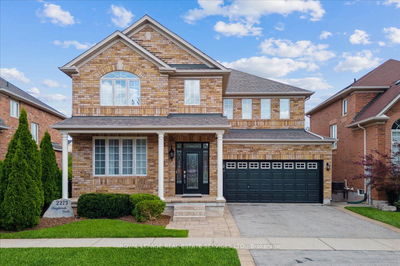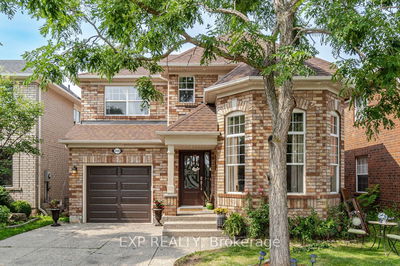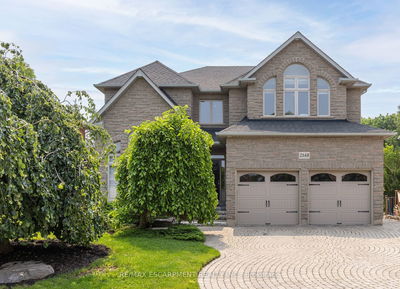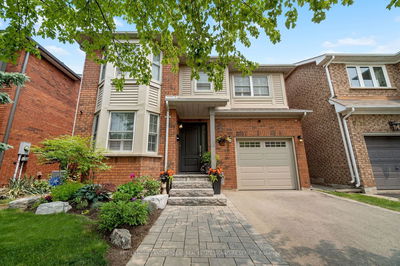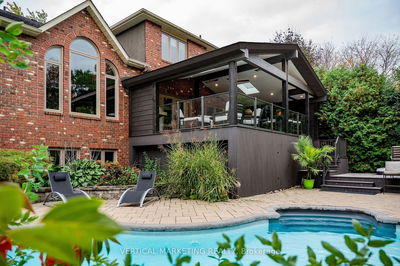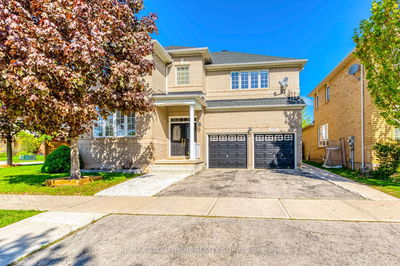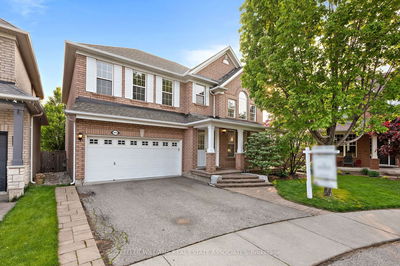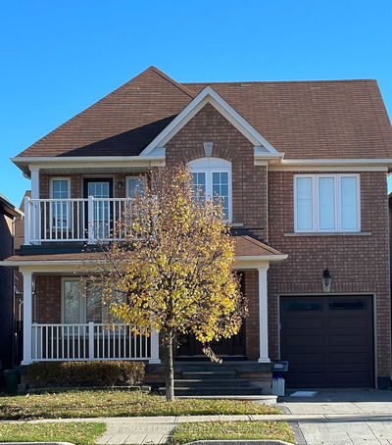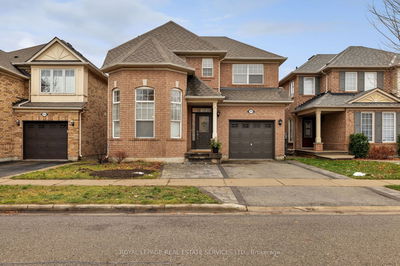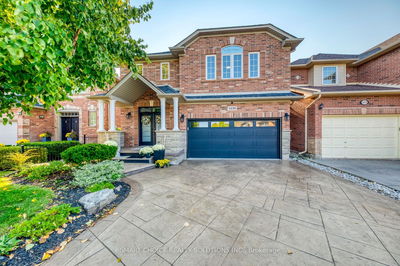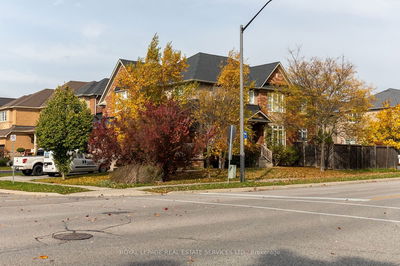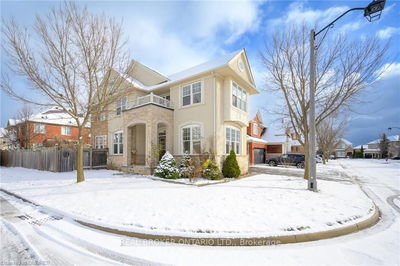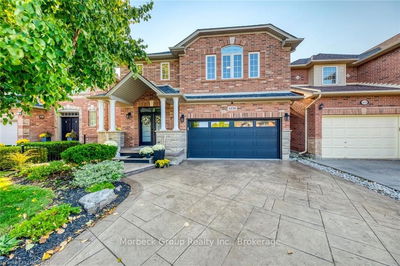Covered porch to relax and enjoy the neighbourhood. Open foyer overlooks a formal living & dining room. Inviting modern kitchen with new Quartz counters &tile backsplash. Walk-out to private yard with patio, gardens & fully fenced. Family room with soaring ceiling and wall of windows offers exceptional natural light, gas fireplace & hardwoods; integrated shades allow you to control light & privacy. Main floor laundry with entry to garage. Hardwood staircase leads to upper level with spacious Primary bedroom with 5-pc ensuite, walk-in closet & large windows with built-in screens & blinds. Three additional bedrooms are generous in size, and one offers a walk-in closet. Basement a blank slate with an open floor plan and generous ceiling height. Quiet street, sought-after school district with French imm, walking trails, parks, convenient to hospital, & shops. Windows Updated, Roof 2017, Furnace A/C 2016. Co-listed with Royal Lepage Real Estate Services Ltd. Ronnie Mills 905-338-3737
부동산 특징
- 등록 날짜: Friday, August 25, 2023
- 가상 투어: View Virtual Tour for 1407 Gulledge Trail
- 도시: Oakville
- 이웃/동네: West Oak Trails
- 중요 교차로: Dundas/Third(S)
- 전체 주소: 1407 Gulledge Trail, Oakville, L6M 3Z9, Ontario, Canada
- 거실: Hardwood Floor, Separate Rm, Window
- 가족실: Open Concept, Hardwood Floor, Gas Fireplace
- 주방: W/O To Patio, Quartz Counter, Centre Island
- 리스팅 중개사: Martin Group - Disclaimer: The information contained in this listing has not been verified by Martin Group and should be verified by the buyer.


