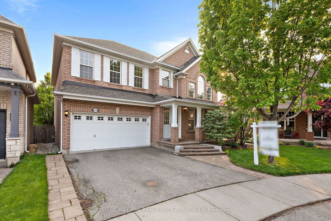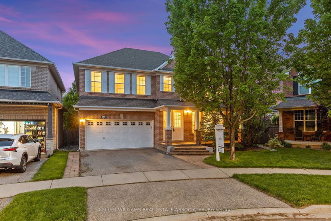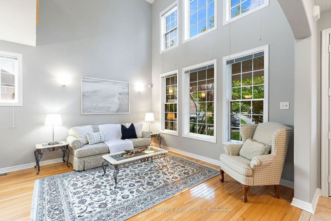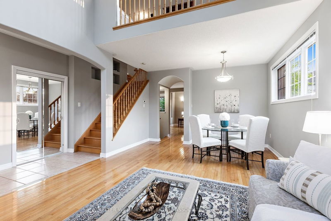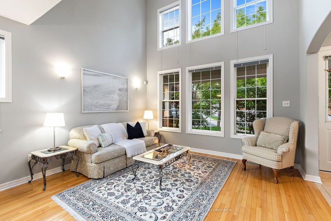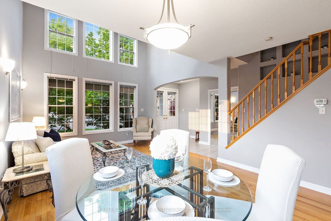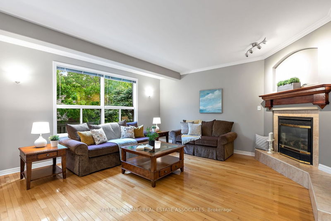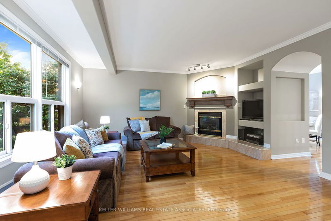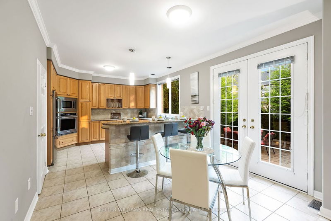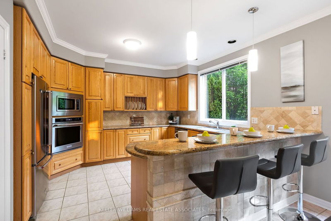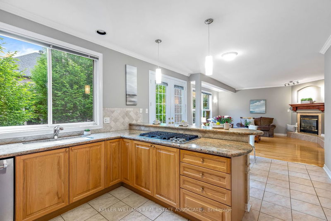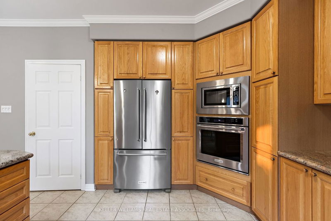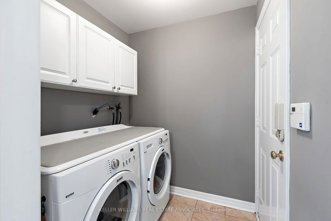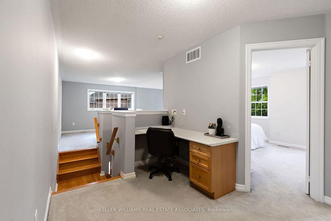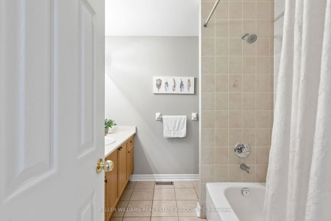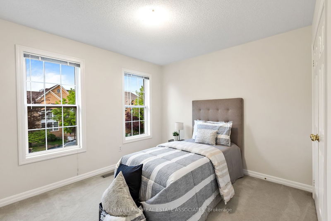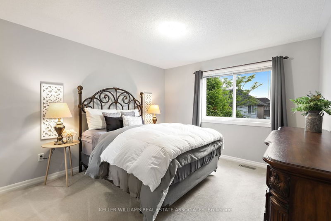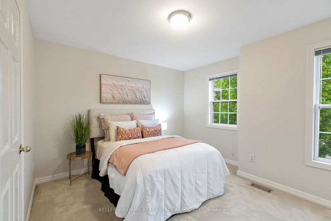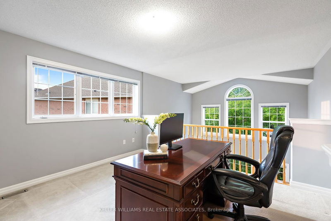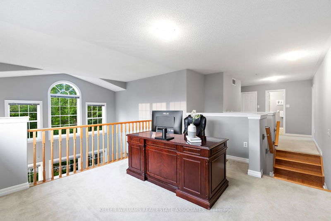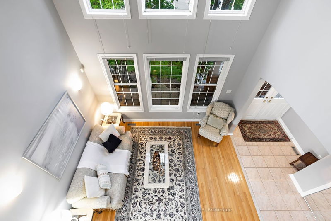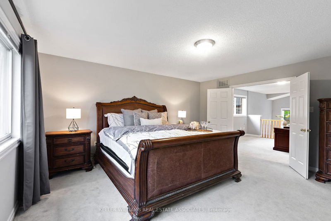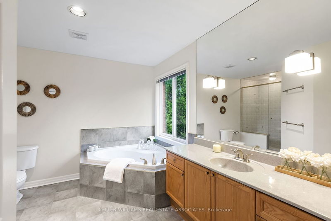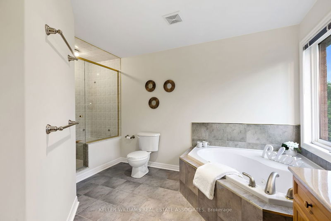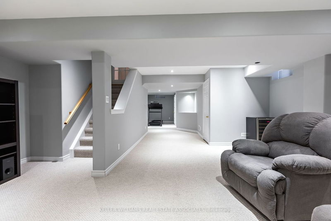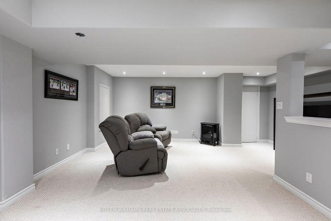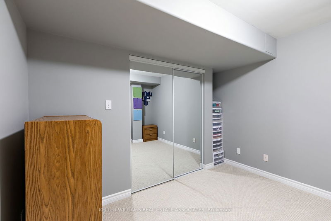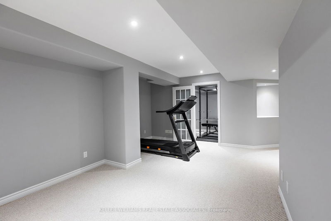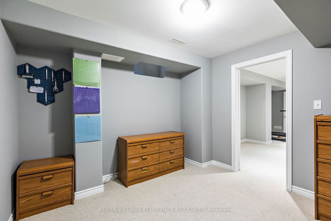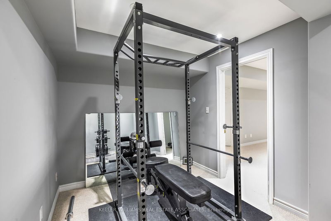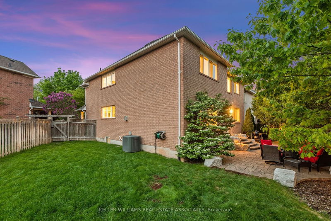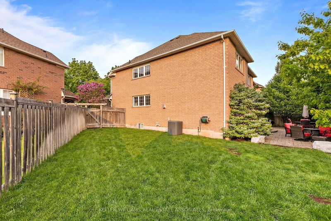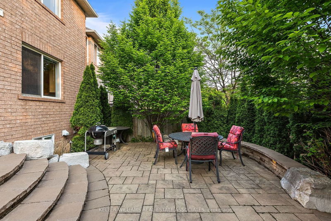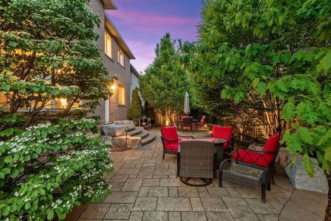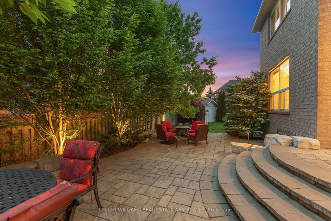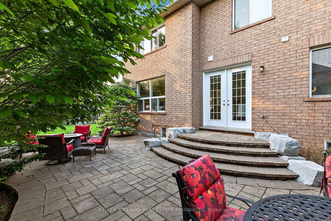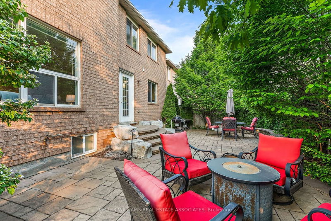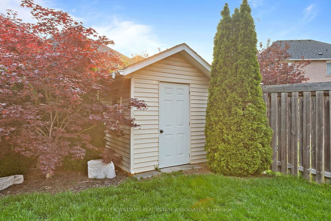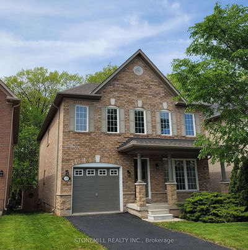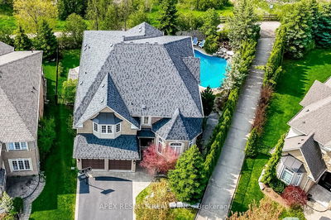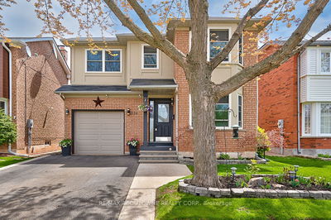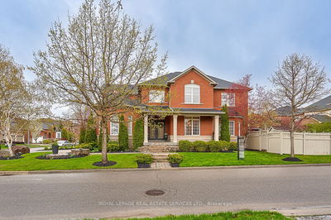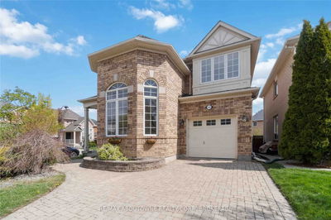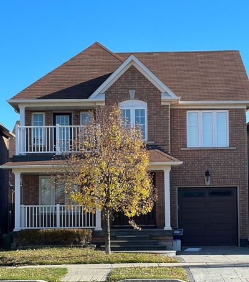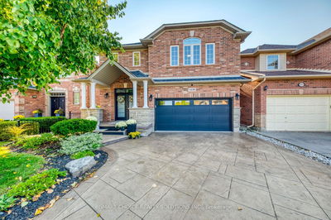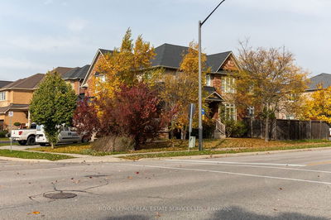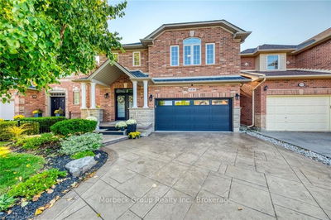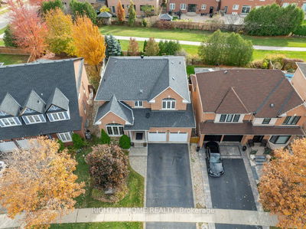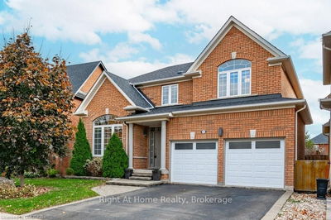Custom Mattamy home! Only custom floorplan of its kind on the street. This 4+2 Bed,4Bath detach, on a pool-sized/pie shaped lot! Surrounded by amenities; shopping, schools, trails, parks, & public transit. Grand entry, a bright formal living/dining rm w/ hdwd floors & soaring ceilings. The family rm has hdwd floors, gas fireplace & overlooks the renovated eat-in kitchen. Custom cabinetry, Dbl undermount sink, granite countertops & B/I S/S appliances. French doors off kitchen to backyard w/ stone patio & mature trees. A garden shed, wired garden lighting & sprinkler system. Main flr laundry off kitchen com'd with mudroom and sep entrance to garage. Upper level w/ 4 bdrms w/ LED lighting, Updated 4pc bath & office nook w/ B/I desk. The loft overlooks the formal living rm. Dbl door entry to primary suite w/ W/I closet and remodeled 4pc ensuite w/ corner jetted tub & standup glass enclosed shower w/bench. Fin bsmt w/ bdrm, 3pc bath, exercise rm, rec room w/ storage & ext'd cold cellar.
부동산 특징
- 등록 날짜: Thursday, May 25, 2023
- 가상 투어: View Virtual Tour for 1264 Pepperbush Place
- 도시: Oakville
- 이웃/동네: West Oak Trails
- 중요 교차로: Oakhaven Dr/ Pine Glen Rd
- 전체 주소: 1264 Pepperbush Place, Oakville, L6M 4B7, Ontario, Canada
- 거실: Hardwood Floor, Combined W/Dining, Window Flr To Ceil
- 가족실: Gas Fireplace, Hardwood Floor, O/Looks Backyard
- 주방: Eat-In Kitchen, B/I Appliances, Granite Counter
- 리스팅 중개사: Keller Williams Real Estate Associates - Disclaimer: The information contained in this listing has not been verified by Keller Williams Real Estate Associates and should be verified by the buyer.

