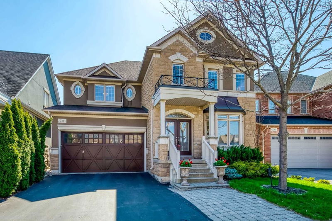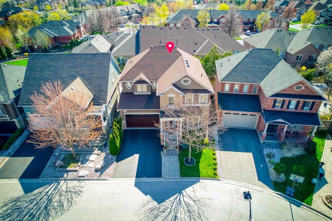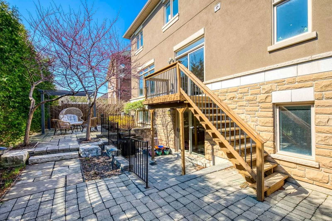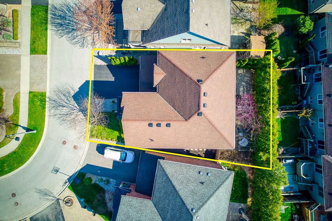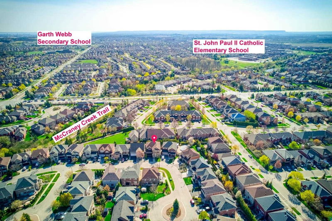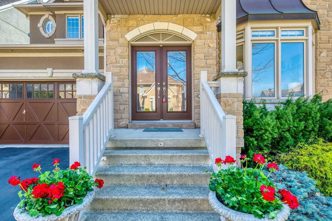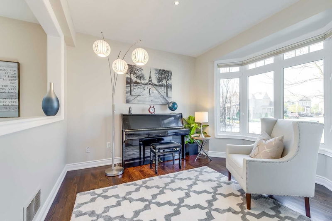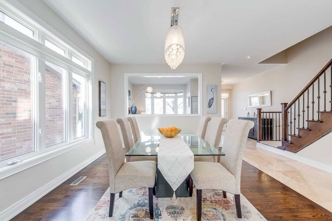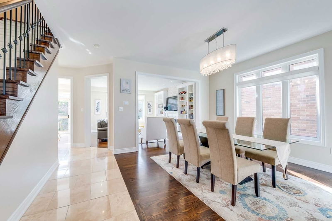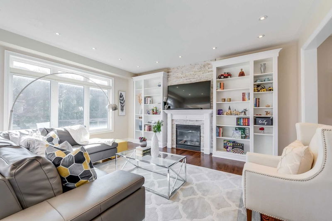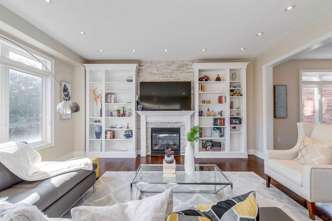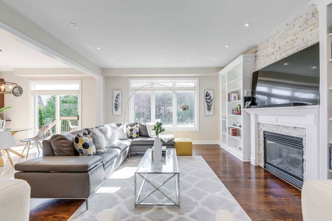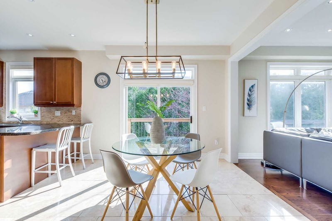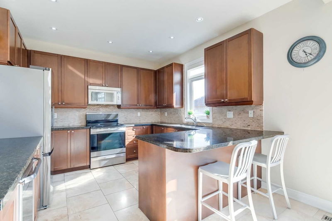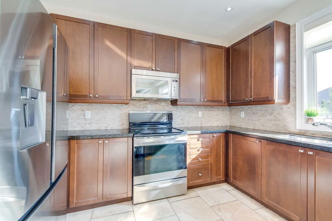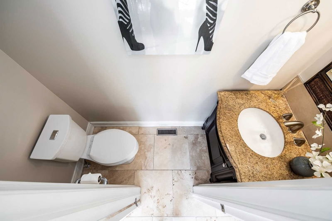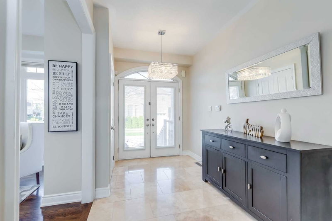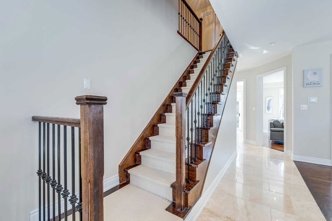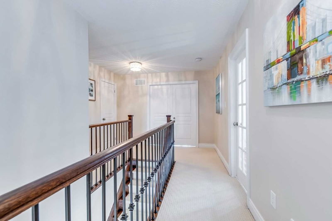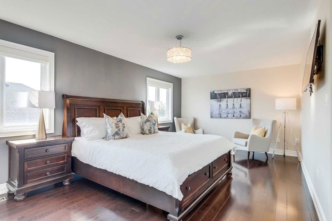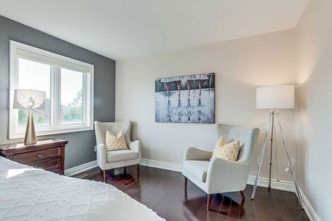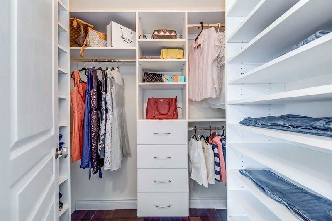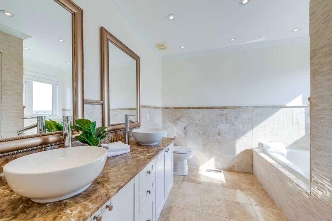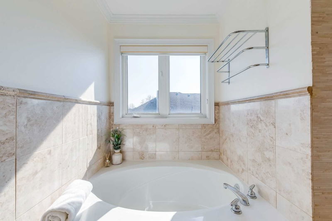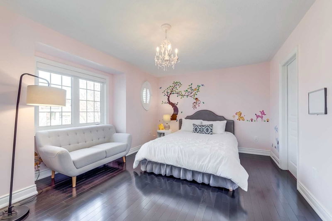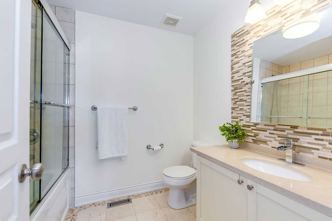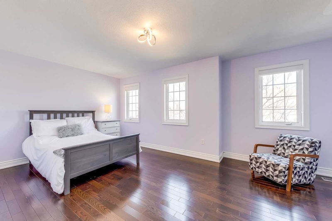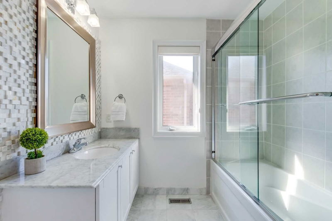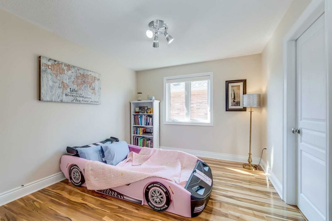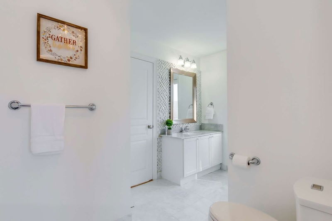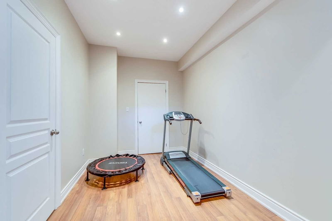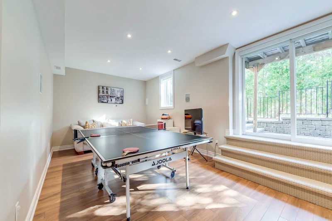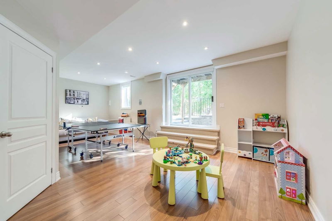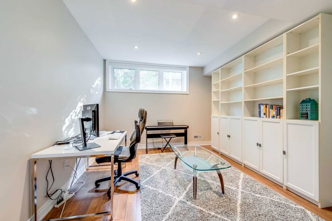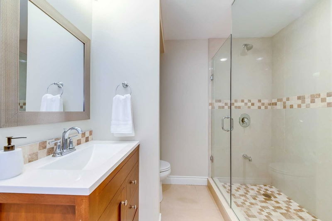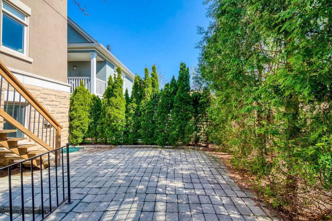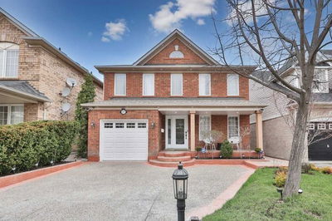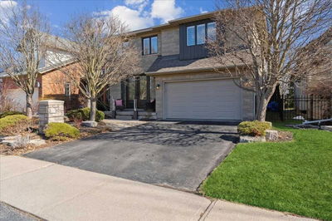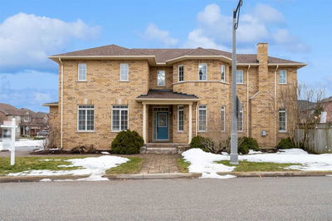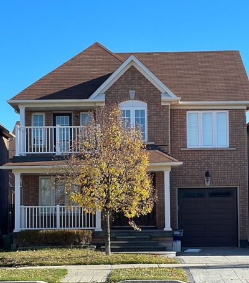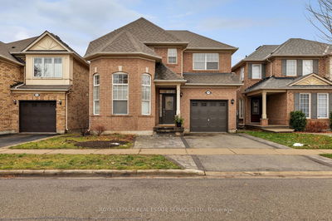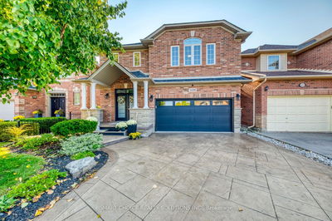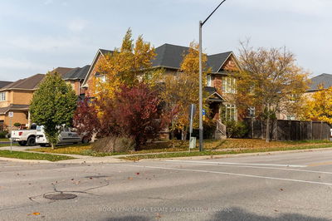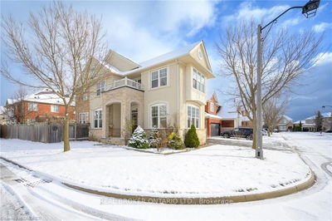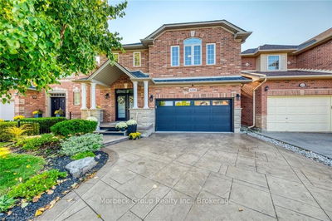Kaneff-Built Family Home On Exclusive Cul-De-Sec Court With No Sidewalk On A Pie Shape Lot, Surrounded By Nature Trails, Parks, Minutes To Top Rated Schools Garth Webb, Or Private Schools Rotherglen. 9 Ft Ceilings In Main Floor&Bsmt. Open-Concept Living To Dining To Family Room. Hdwd Flrs On Main&2nd Floors. Pot Lights Thru-Out. Fully Upgraded Kitchen W/ Extended Granite Countertops Tops, Custom Backsplash & Travertine Floors. Sun-Filled Family Room With Custom Built-In Book Shelf & Gas Fireplace. Master Bedroom Offers Luxurious Ensuite Bath W/Heated Floors & His&Hers Walk-In Closets, 2 More Full Bathrooms On 2nd Floor With Custom Backsplashes And Stone Floors. Finished Walk-Out Basement Offers Nancy Suite, Rec Room, Exercise Room&Plenty Of Storage Space. Fully Professionally Landscaped Private Backyard With Two-Level Stone Patio, Gazebo& Mature Trees/Shrubs Including Burgundy Hearts Redbud &Hydrangeas, Offering Incredibly Beautiful Private Garden With Ample Shade...
부동산 특징
- 등록 날짜: Friday, April 28, 2023
- 가상 투어: View Virtual Tour for 2244 Blackbird Court
- 도시: Oakville
- 이웃/동네: West Oak Trails
- 중요 교차로: 3rd Line/West Oak Trail
- 전체 주소: 2244 Blackbird Court, Oakville, L6M 5E6, Ontario, Canada
- 거실: Hardwood Floor, Combined W/Dining, Large Window
- 가족실: Hardwood Floor, Gas Fireplace, O/Looks Garden
- 주방: Marble Floor, Granite Counter, Breakfast Bar
- 리스팅 중개사: Re/Max Hallmark Alliance Realty, Brokerage - Disclaimer: The information contained in this listing has not been verified by Re/Max Hallmark Alliance Realty, Brokerage and should be verified by the buyer.

