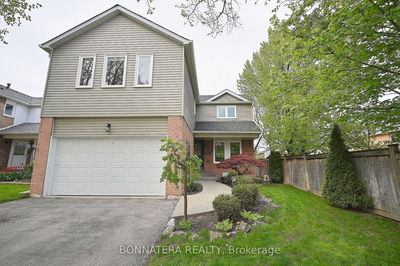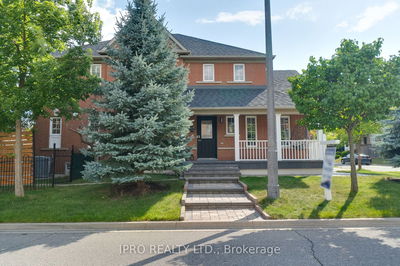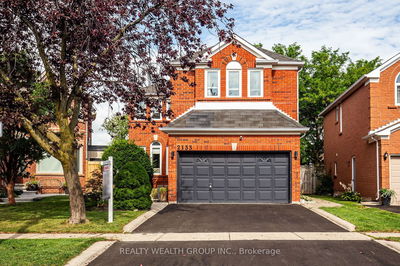Gorgeous All Brick Detached Home 1969 Sqft in Sought-After West Oak Trails Community! Sun Filled, Airy Spacious,Double Door Entrance to Grand Foyer, Open Concept Living & Dining Rooms With 2-Sided Fireplace. Kitchen RetreatsCabinet Shelving, A Central Island, Walk Out to Sunny South & East Exposure Garden, Oversized Breakfast With2-Sided Fireplace. Large Primary Room Boasts a Walk-In Closet, 4pc Ensuite with Soaker Oval Tub & Sep Shower. 4thBedroom Converted from Family Room. Separate Entrance to Finished Basement for A Potential Apartment. DoubleDriveway For 4 Cars Parking. Sunny South and East Exposure Garden Features Concrete Patio, Surrounded by Pine Trees& Tall Cedar Hedges Provide Privacy with No Neighbors Facing. All The Right Elements for Comfort & LivingEnjoyment! Top Ranked High School, Public & Catholic, Walk to Parks & Trails. Close To All Amenities, ShoppingPlaza, Recreation Centre, Hospital, Sixteen Mile Creek & Renowned Glen Abbey Golf Club,403/407/QEW&Go Train.
부동산 특징
- 등록 날짜: Saturday, September 14, 2024
- 도시: Oakville
- 이웃/동네: West Oak Trails
- 중요 교차로: Third Line &West Oak Tr Blvd.
- 전체 주소: 2026 Laurelcrest Place, Oakville, L6M 3T7, Ontario, Canada
- 거실: Hardwood Floor, Open Concept, Combined W/Dining
- 주방: Centre Island, Se View, W/O To Yard
- 리스팅 중개사: Royal Lepage Real Estate Services Ltd. - Disclaimer: The information contained in this listing has not been verified by Royal Lepage Real Estate Services Ltd. and should be verified by the buyer.



















































