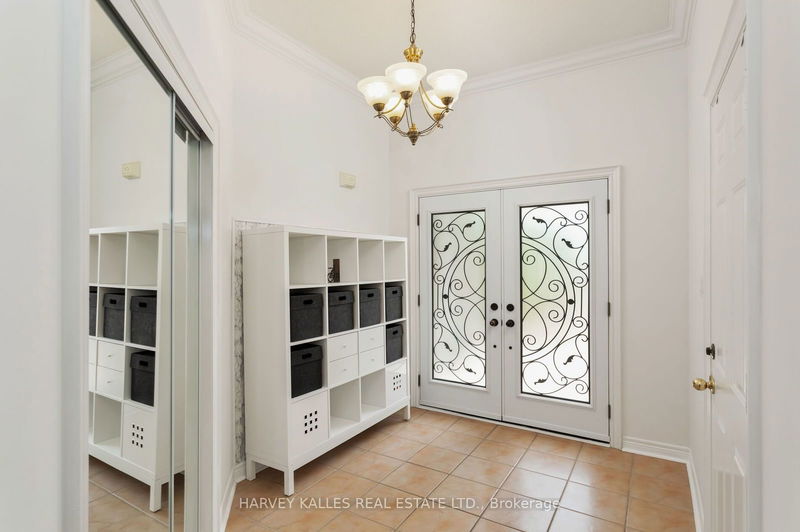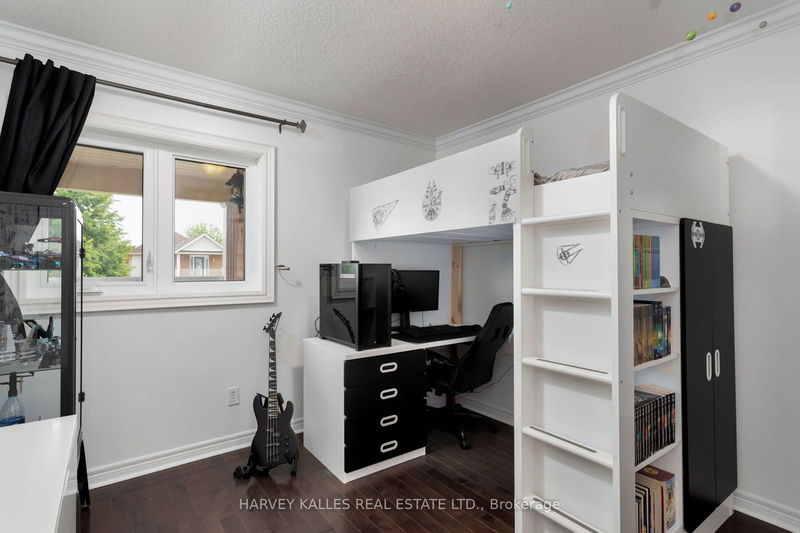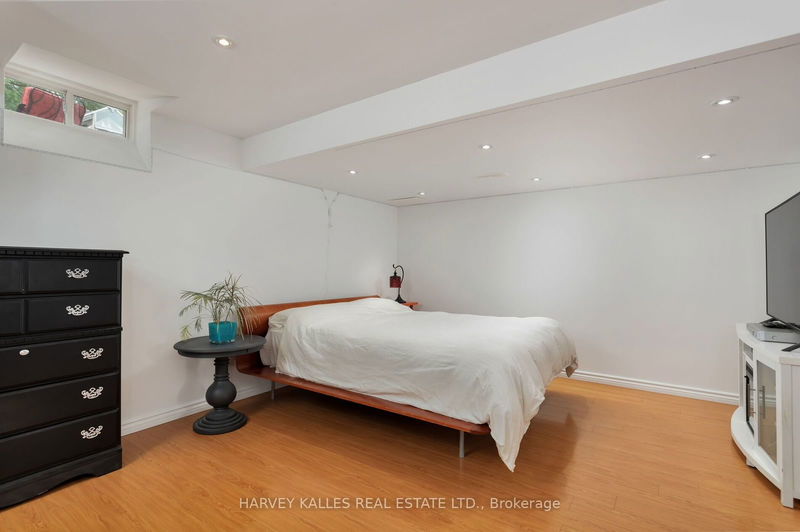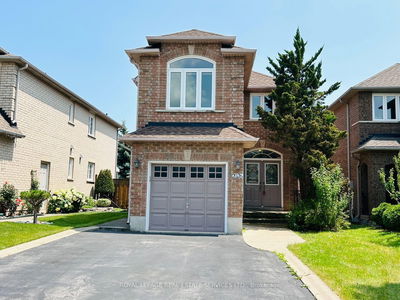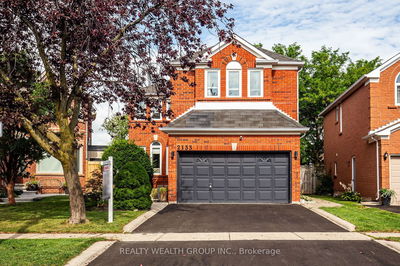Serene Living In The Heart Of West Oak Trails, Steps To Lion's Valley Park! Nestled On A Quiet, Child-Friendly Street, This 4-Bed, 4-Bath Home Blends Modern Luxury W/ Energy Efficiency. The Sun-Filled Kitchen Opens To A Generous Family Room, Perfect For Entertaining. Upstairs, 4 Spacious Bedrooms & 2 Renovated Baths Offer Ample Comfort. The Spacious Finished Basement (W/ 3-Piece Bath) Can Be A Playroom/Recreation Room. Step Outside To Your Private Oasis With A Greenhouse For Year-Round Gardening; Or, Use It As A Sunroom To Sip Your Coffee Surrounded By Nature On A Sunny Winter Day. Recent Updates Include Refinished Hardwood Floors, Fresh Paint & Upgraded Kitchen. Solar Panels, Triple-Pane Windows, High-Efficiency Furnace, EV Charger & Added Insulation In The Garage Ceiling & Attic Make This A Truly Energy-Smart Home. Enjoy Proximity To Top Schools, Parks & Amenities. This Move-In-Ready Gem Combines Style, Comfort & Sustainability - A Must-See Opportunity!
부동산 특징
- 등록 날짜: Wednesday, June 19, 2024
- 가상 투어: View Virtual Tour for 2289 Owlridge Drive
- 도시: Oakville
- 이웃/동네: West Oak Trails
- 중요 교차로: Upper Middle & Dorval
- 전체 주소: 2289 Owlridge Drive, Oakville, L6M 3S9, Ontario, Canada
- 거실: Hardwood Floor, O/Looks Dining, Large Window
- 주방: Granite Counter, Stainless Steel Appl, Backsplash
- 가족실: Electric Fireplace, O/Looks Backyard, Hardwood Floor
- 리스팅 중개사: Harvey Kalles Real Estate Ltd. - Disclaimer: The information contained in this listing has not been verified by Harvey Kalles Real Estate Ltd. and should be verified by the buyer.




