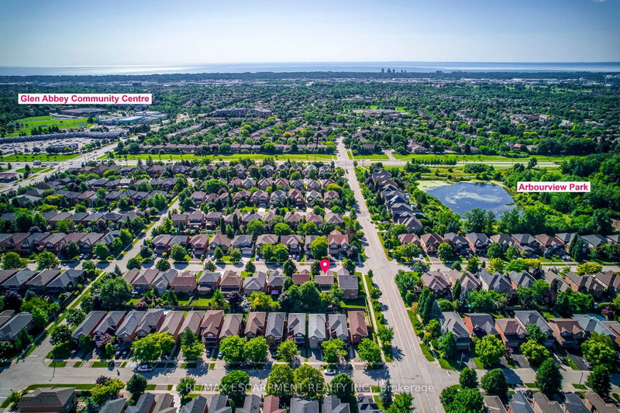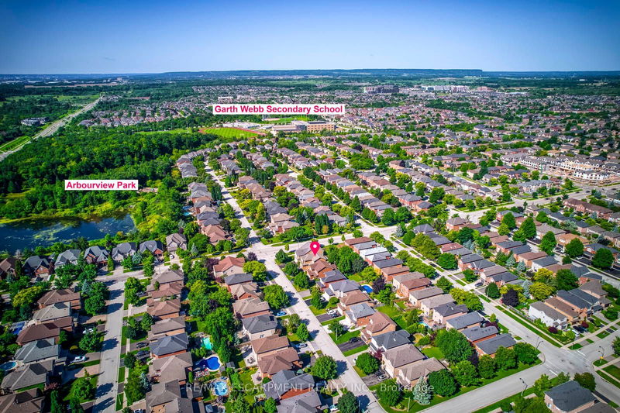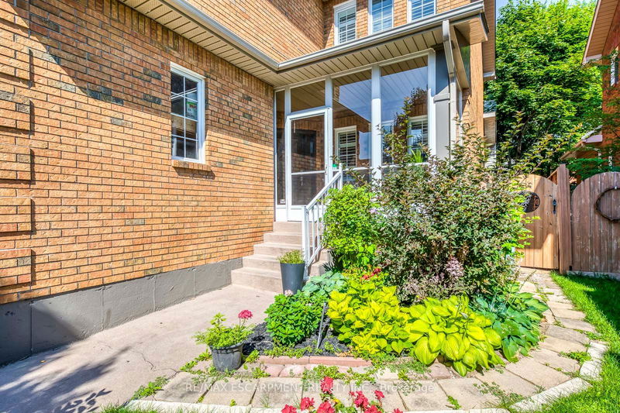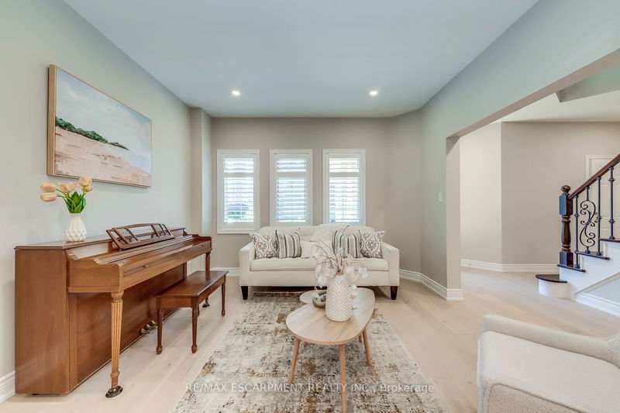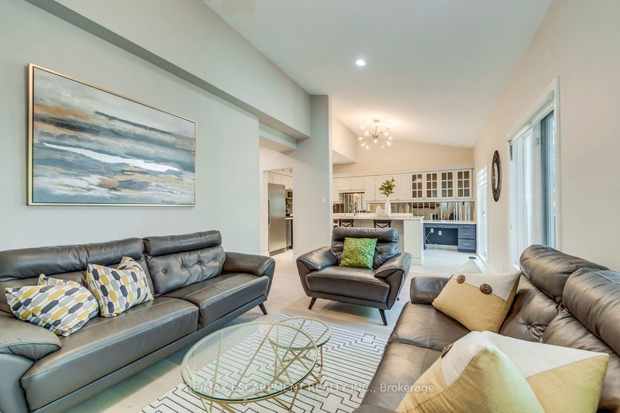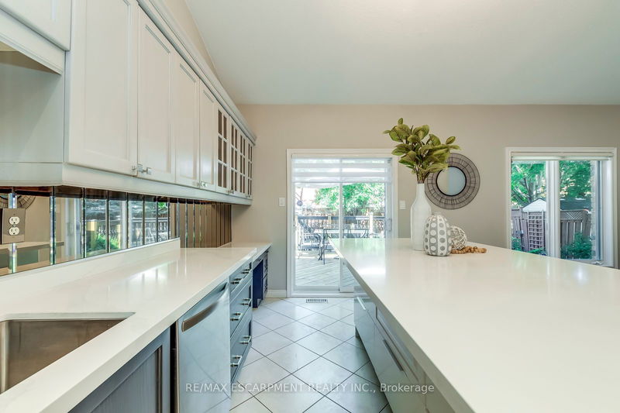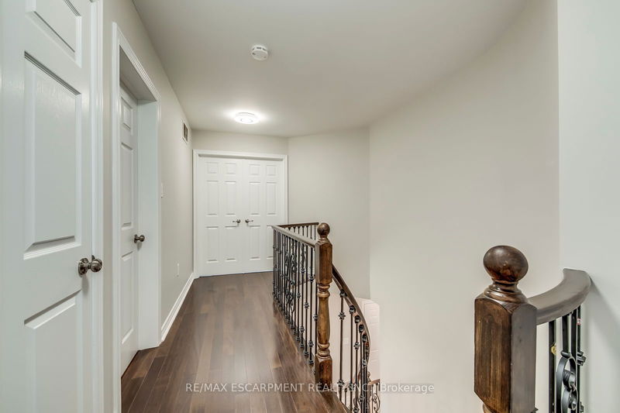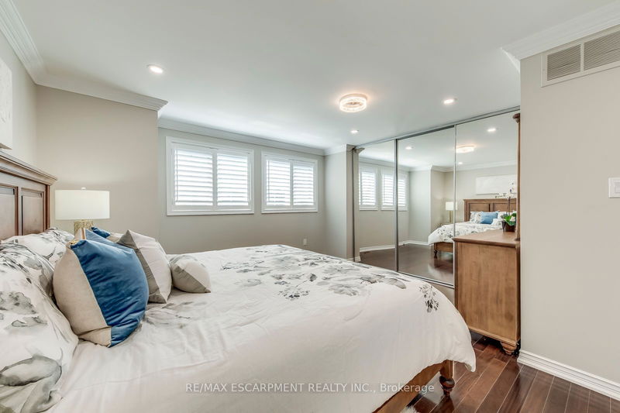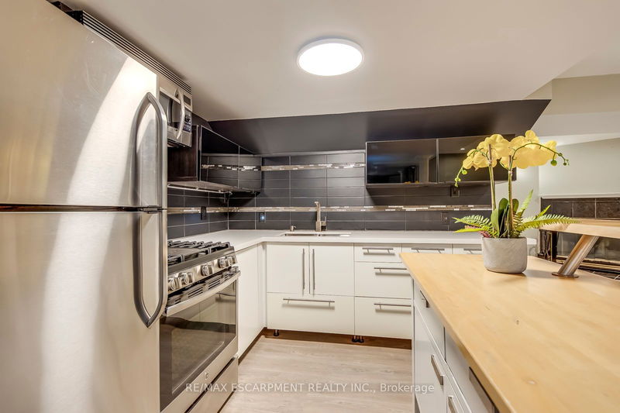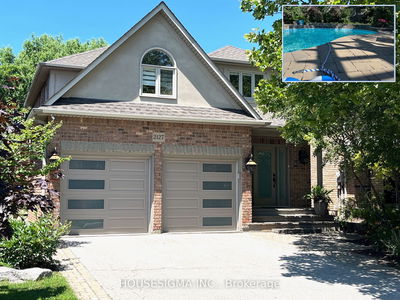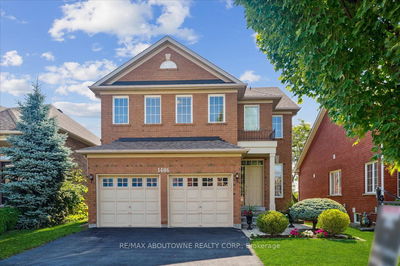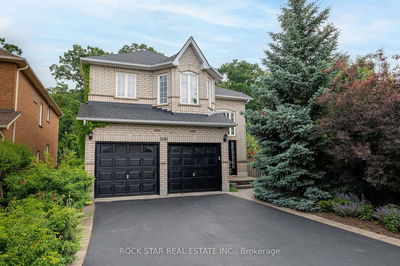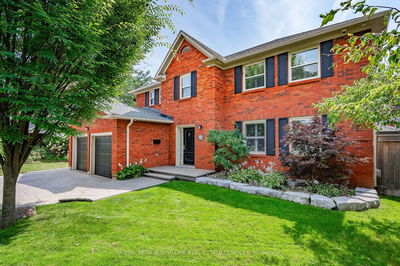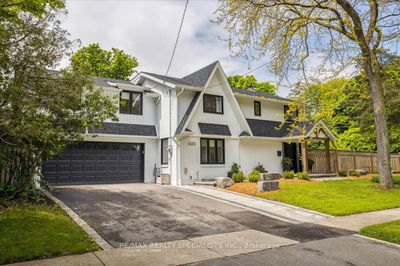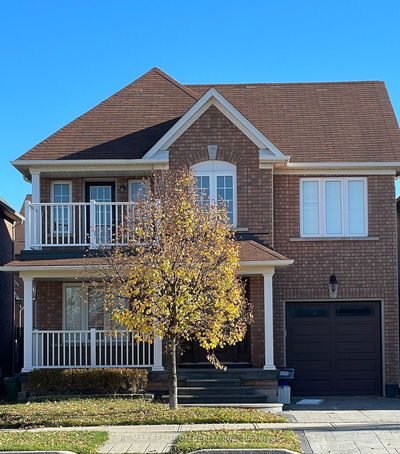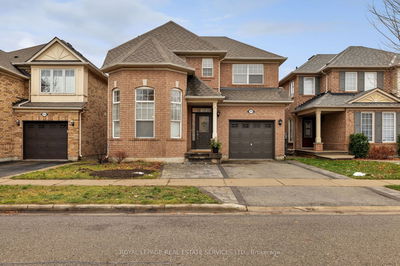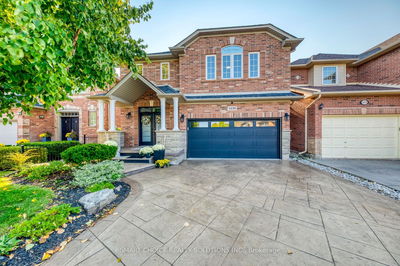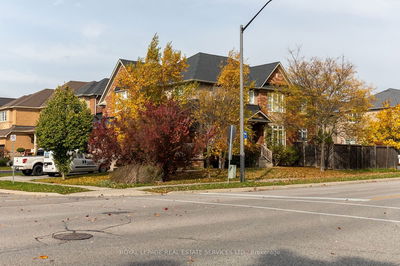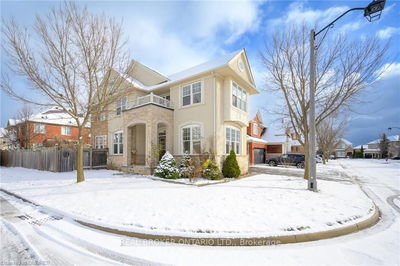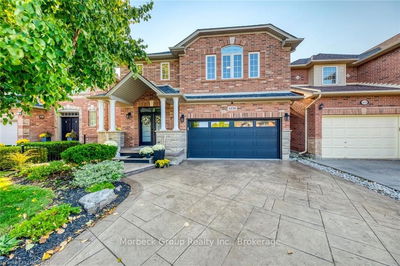Welcome to this stunning 4+1 bedroom, 4-bath executive home in Westmount Oakville! This TURNKEY gem boasts brand-new wide engineered hardwood floors, modern pot lights, new baseboards, and fresh professional paint throughout. The chef's kitchen features quartz countertops, new appliances, and a European-style island. From the kitchen/family room, step into your private yard with multi-level decks, interlocking, evergreens, and vibrant perennials. The family room shines with 12-foot vaulted ceilings & cozy new gas fireplace. The living rm flows into separate dining room enhanced with new pot lights. The main floor also includes enclosed porch, a laundry rm, and a stylish 2-piece powder rm. The master suite offers 2 large closets, a luxurious 5-piece ensuite, and sunny south-facing windows. 3 additional bright bedrms complete the upper level. The finished basement features a new eat-in kitchen, a large bedroom, a 3-piece bath, a spacious recreation room with a fireplace & extra storage. Close to hospitals, schools, trails, shopping, highways, and just a 2-minute walk to Tim Hortons and restaurants, the friendly neighborhood offers convenient school bus stops. Additional highlights include a 4-car driveway, a modified garage with a loft. Recent Updates: garage door (21), interlock (21), shutters (23), furnace (22), main floor flooring (24), pot lights (24), paint (24), baseboards (24), washer/dryer (24), dishwasher (24), and newer front door and roof. This Home Is Ready for YOU! Don't miss out!
부동산 특징
- 등록 날짜: Friday, July 26, 2024
- 가상 투어: View Virtual Tour for 2213 Rosemount Crescent
- 도시: Oakville
- 이웃/동네: West Oak Trails
- 중요 교차로: Upper Middle / Postmaster
- 전체 주소: 2213 Rosemount Crescent, Oakville, L6M 3P4, Ontario, Canada
- 거실: Casement Windows, O/Looks Dining, Recessed Lights
- 주방: Centre Island, Cathedral Ceiling, Walk-Out
- 가족실: Cathedral Ceiling, Fireplace, O/Looks Backyard
- 거실: Fireplace, Above Grade Window, 3 Pc Bath
- 주방: Quartz Counter, Centre Island
- 리스팅 중개사: Re/Max Escarpment Realty Inc. - Disclaimer: The information contained in this listing has not been verified by Re/Max Escarpment Realty Inc. and should be verified by the buyer.




