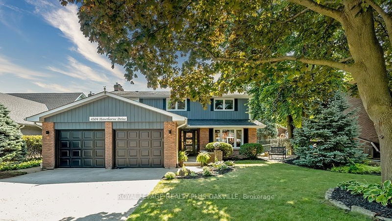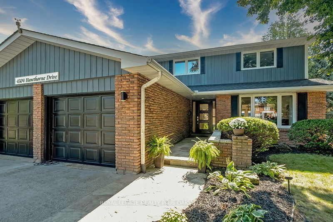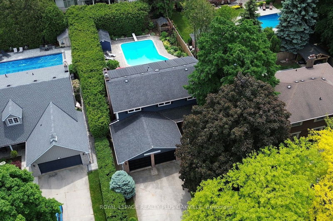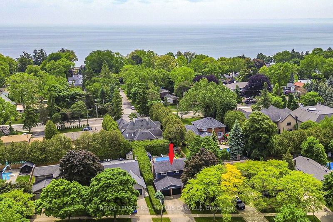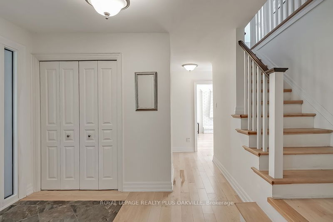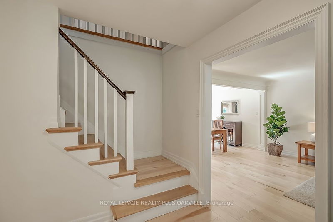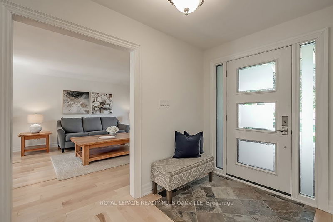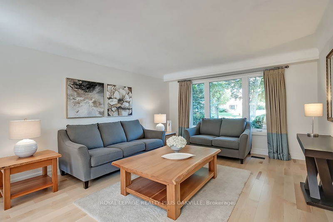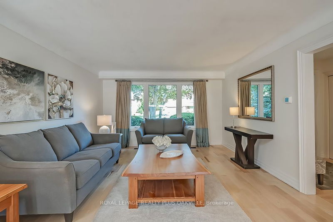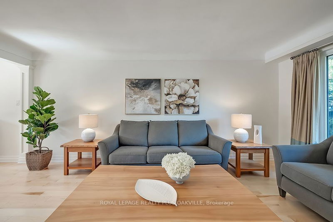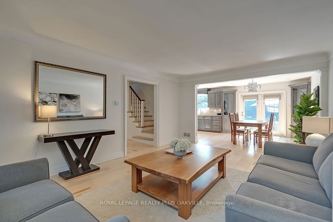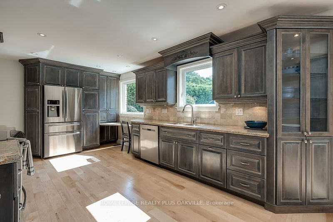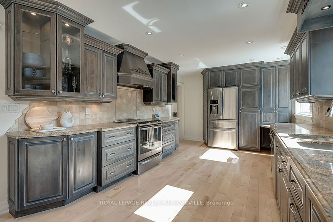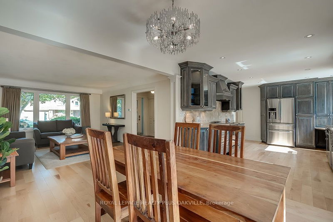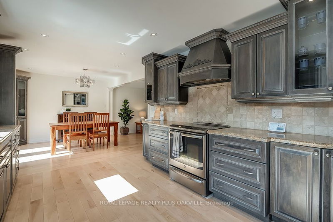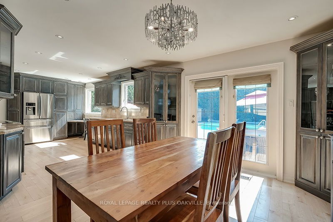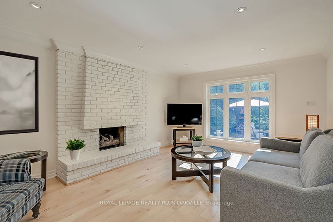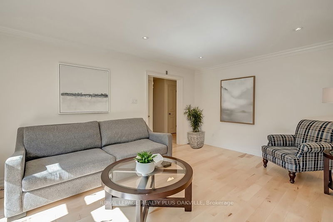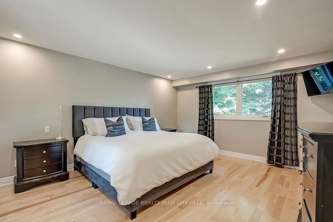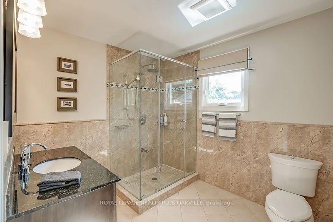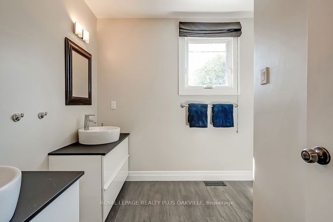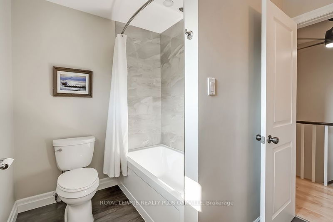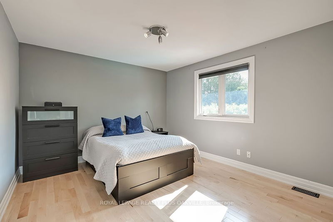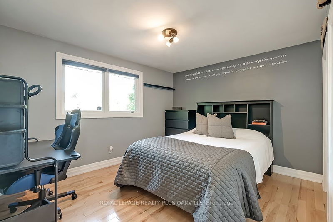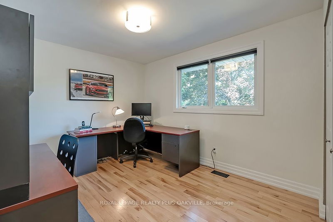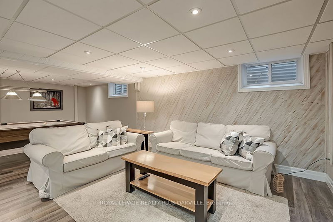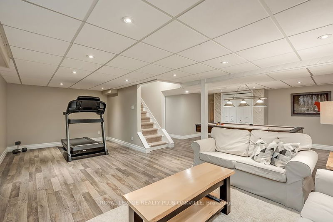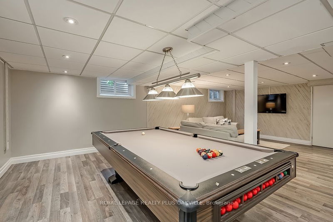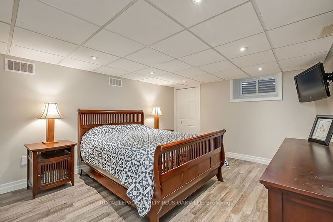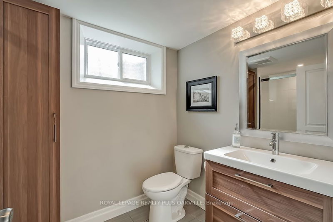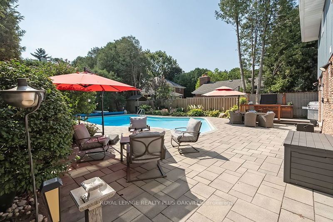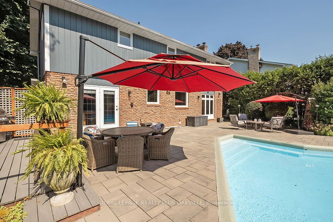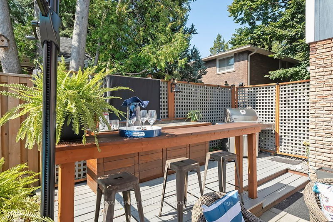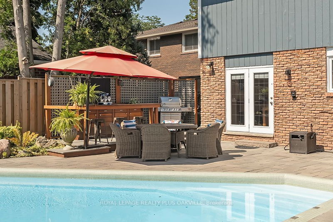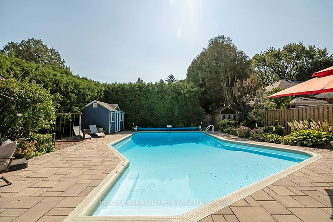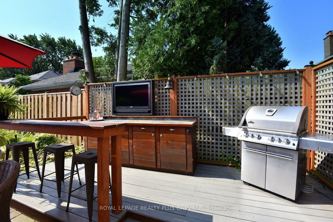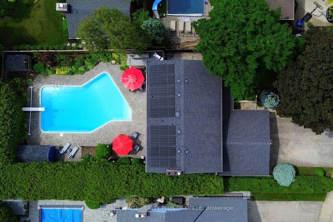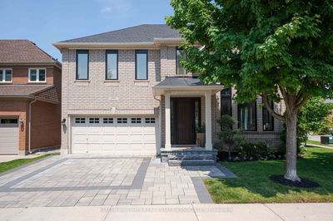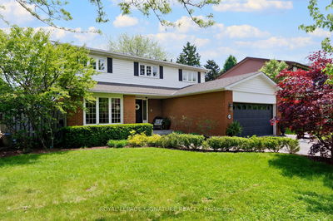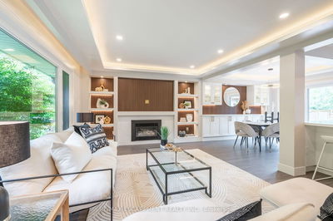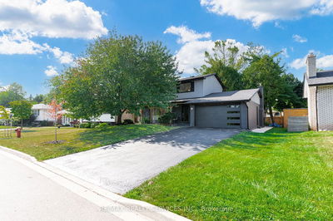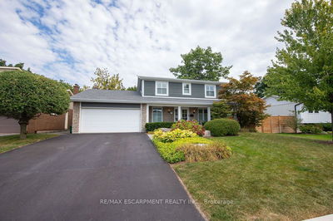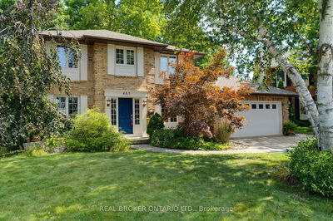Beautiful and Classic, 2 storey home in the Shoreacres community! Situated on a treelined mature street this home offers 4+1 bedrooms, 3.5 baths and a private backyard oasis with an inground pool! With almost 3,500 sq ft of finished living space and a large picturesque property, this home is is perfect for a family wanting to live in one of the best communities of Burlington. The main floor has a lovely flowing floor plan with hardwood flooring throughout and large principal rooms. The spacious custom kitchen has plenty of natural light and offers a view/walkout to the backyard and patio. The kitchen is open to the dining/living area which is great for family gatherings. Cozy up in the family room with gas fireplace and enjoy the warmth of the space. The second floor has 4 large bedrooms, 2 full baths and is carpet free. The lower level is perfect as a "fun retreat" with a games room, exercise room and additional bedroom/bath. The backyard is private, lush and inviting.
부동산 특징
- 등록 날짜: Friday, September 06, 2024
- 가상 투어: View Virtual Tour for 4504 Hawthorne Drive
- 도시: Burlington
- 이웃/동네: Shoreacres
- 중요 교차로: Appleby Line & Lakeshore Road
- 전체 주소: 4504 Hawthorne Drive, Burlington, L7L 1G5, Ontario, Canada
- 주방: B/I Desk, O/Looks Pool, Updated
- 거실: Hardwood Floor, Open Concept, Picture Window
- 가족실: Fireplace
- 리스팅 중개사: Royal Lepage Realty Plus Oakville - Disclaimer: The information contained in this listing has not been verified by Royal Lepage Realty Plus Oakville and should be verified by the buyer.

