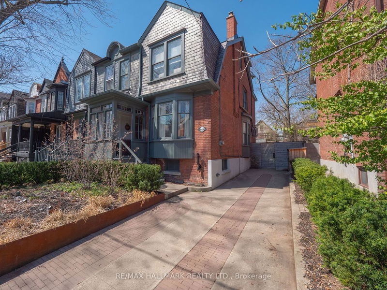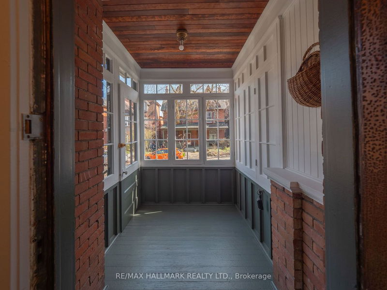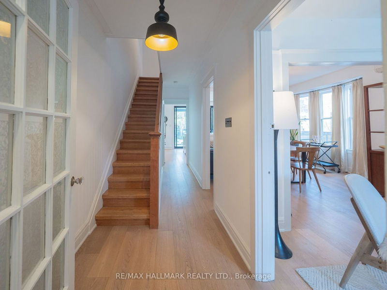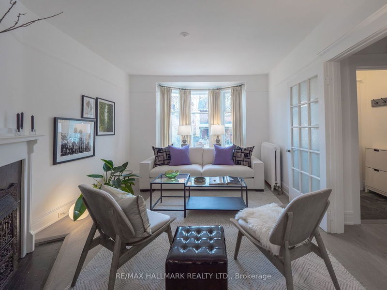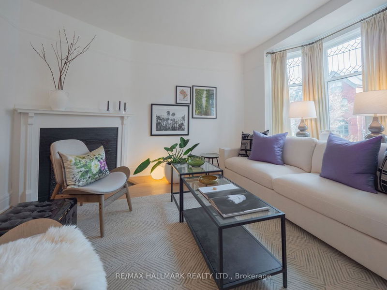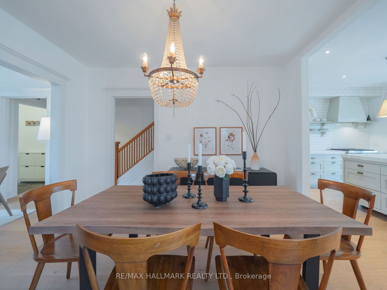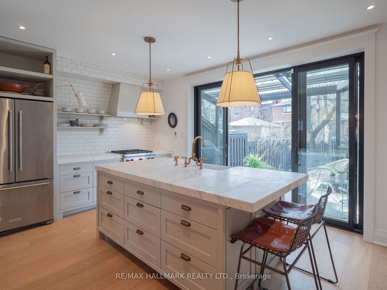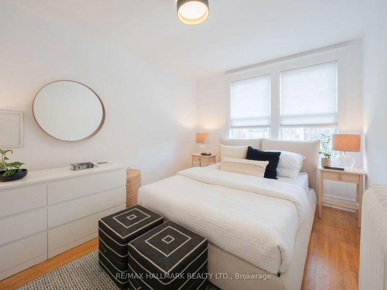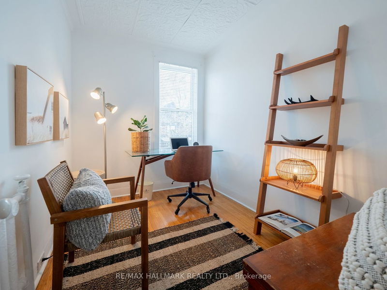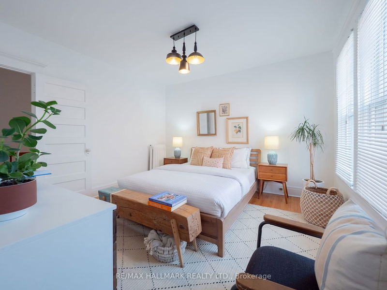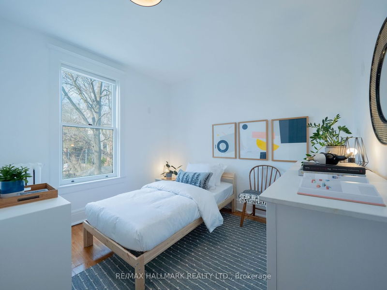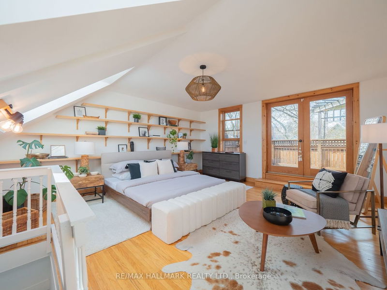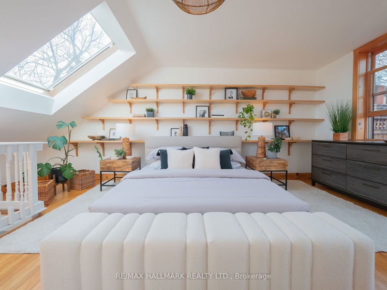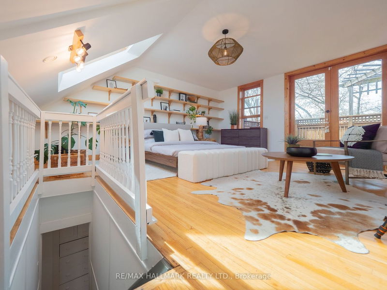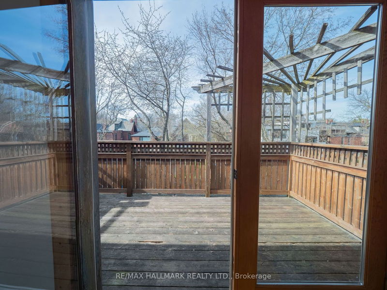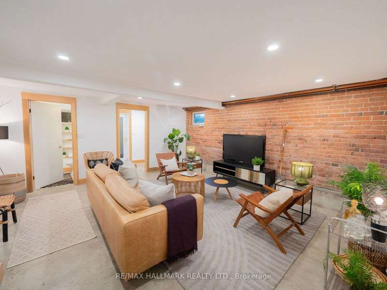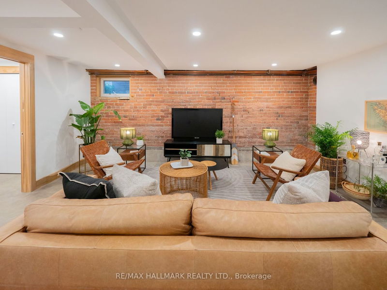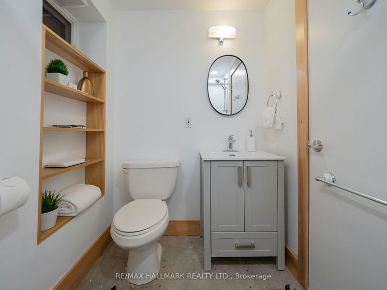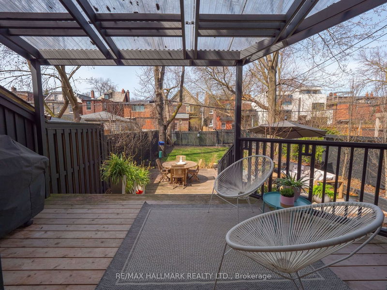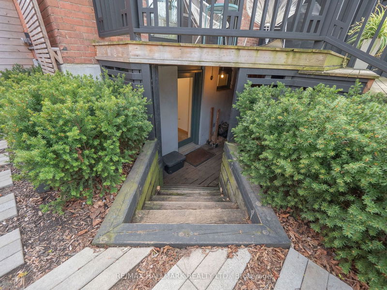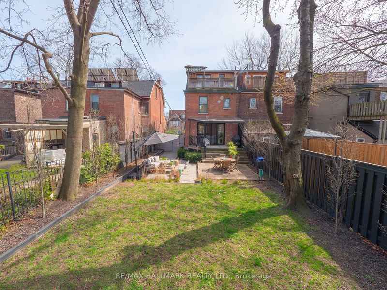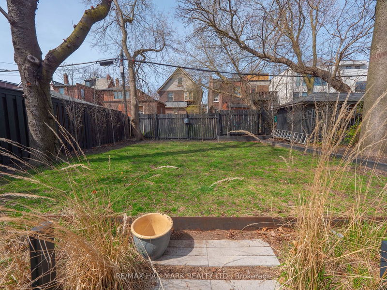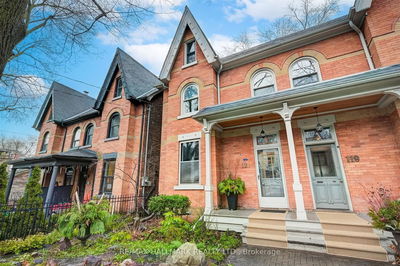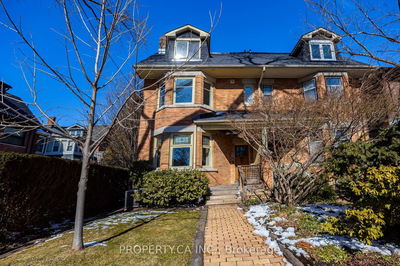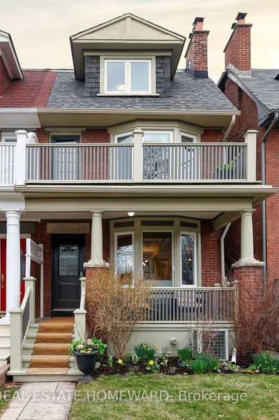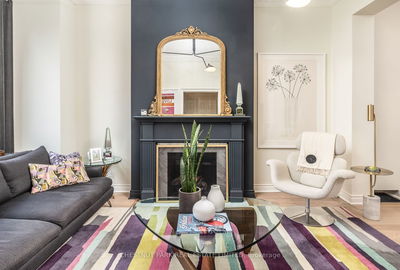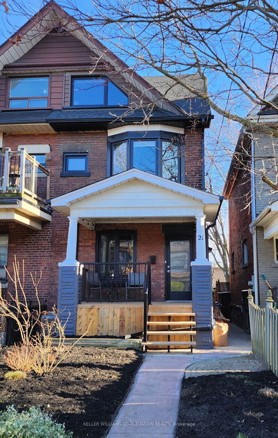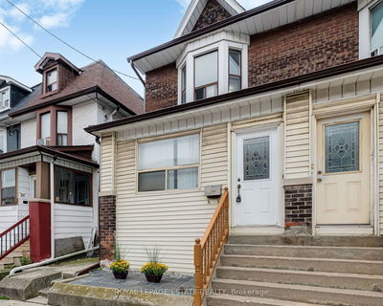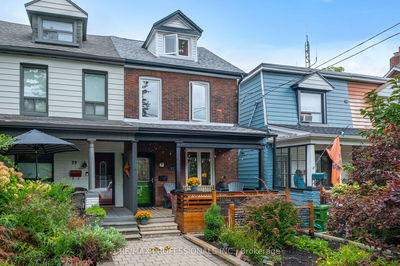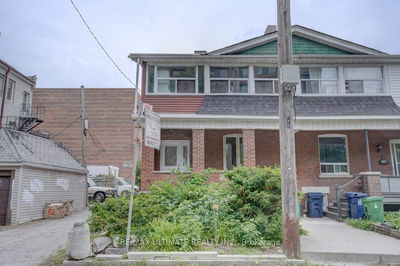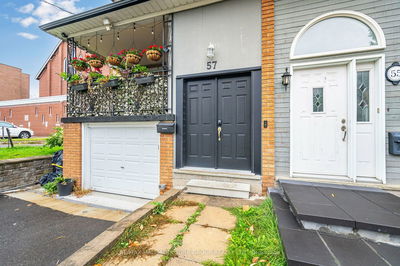Welcome to 68 Victor Ave! In the coveted Withrow School & Riverdale CI school catchments. Nestled in Prime Riverdale, this charming home resides on a picturesque tree-lined street just steps away from two magnificent parks Riverdale Park & Withrow Park. Situated on a spacious 31 ft x 111 ft lot, this property offers ample room for a pool or even your own skating rink. Imagine the possibilities! Professionally landscaped front and back gardens with premium lighting installations. Plus, enjoy the convenience of a rare private driveway accommodating up to 3 cars. Now, lets step inside and discover the interior delights. Plenty of natural light floods the interior with numerous skylights and expansive windows, creating a bright and airy atmosphere. The main floor welcomes you with elegant hardwood floors, a wood burning fireplace, high ceilings, and a stunning custom chefs kitchen equipped with top-of-the-line appliances(wolf gas range & miele dishwasher) heated floors and a sizable center island. Glass doors lead out to a serene private deck, perfect for relaxing or entertaining. Ascending to the 2nd and 3rd floors, you'll find 4 generously sized bedrooms and a versatile home office. The third floor features a unique loft-style space illuminated by skylights, with access to yet another private deck, a true oasis. Downstairs, the finished basement offers a spacious family room with heated polished concrete floors, a walkout to the backyard, thanks to the underpinning, adding both beauty and functionality to this lovely home. In essence, 68 Victor Ave checks all the boxes for your dream home. Come and experience firsthand why we're head over heels in love with this property!
부동산 특징
- 등록 날짜: Monday, April 22, 2024
- 가상 투어: View Virtual Tour for 68 Victor Avenue
- 도시: Toronto
- 이웃/동네: North Riverdale
- 전체 주소: 68 Victor Avenue, Toronto, M4K 1A8, Ontario, Canada
- 거실: Hardwood Floor, Fireplace, Bay Window
- 주방: Hardwood Floor, Centre Island, W/O To Deck
- 리스팅 중개사: Re/Max Hallmark Realty Ltd. - Disclaimer: The information contained in this listing has not been verified by Re/Max Hallmark Realty Ltd. and should be verified by the buyer.


