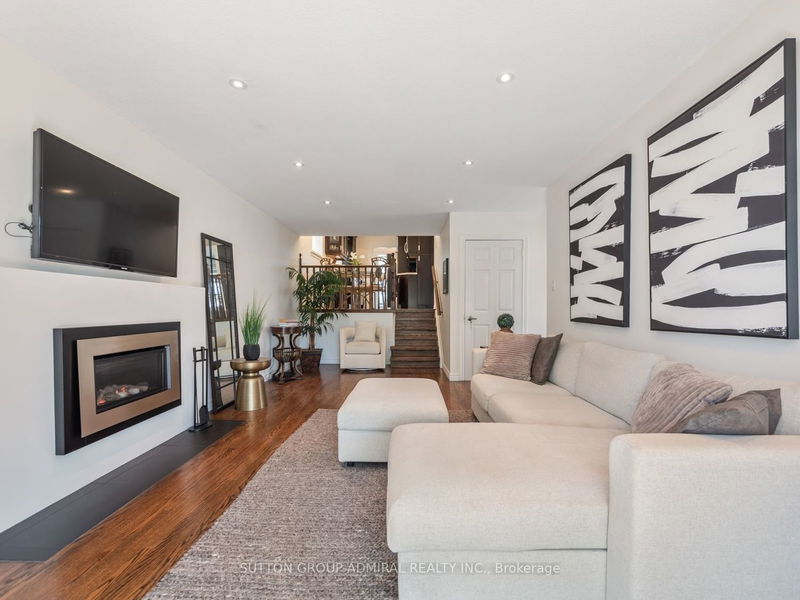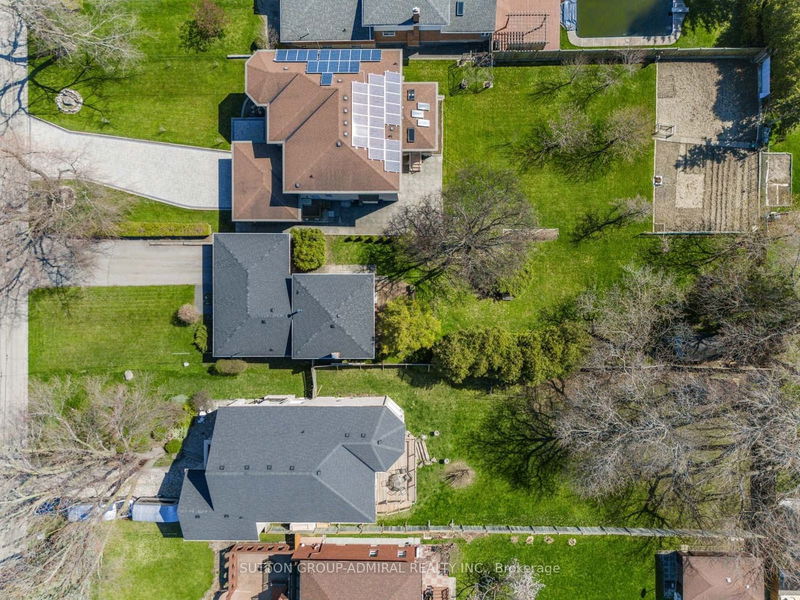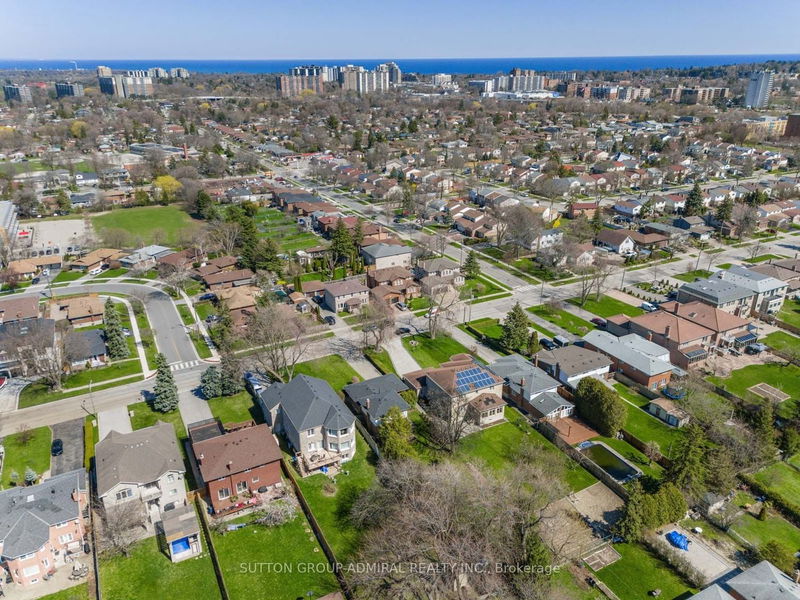Situated on a massive lot measuring 48'x247', 52A Cedar Brae Blvd is a stunning home that boasts a thoughtful floor plan and is adorned with delightful upgrades. As you enter, the charming living space welcomes you with sleek hardwood floors, crown moulding and a huge bay window that floods the room with natural light. The immaculate kitchen is highlighted with pot lights, stainless steel appliances (including a built-in microwave), granite countertops and a stylish backsplash. The upper level features a spacious primary bedroom with mirrored closets, two additional principal rooms and a 4 piece upper level bathroom with floor-to-ceiling ceramic tile and a rainhead shower. The ground level bathroom acts as an ensuite to the ground level bedroom and contains an alcove shower with wall-to-wall ceramic tile. The basement is the ultimate entertainment space, with an open concept rec room and exercise area. *Easy potential for an in-law suite with separate entrance. Partial Rough-in kitchen in the exercise room* Outside, the expansive backyard is your private oasis, complete with a cozy patio and lush greenery. Brand new asphalt driveway with 3" asphalt surface and extended driveway width to fit 6-8 cars. This home is conveniently located within walking distance to the Eglinton GO Station, TTC, schools, parks, ravines and shops. With its thoughtful design, beautiful upgrades and prime location, your search ends here.
부동산 특징
- 등록 날짜: Wednesday, April 24, 2024
- 가상 투어: View Virtual Tour for 52A Cedar Brae Boulevard
- 도시: Toronto
- 이웃/동네: Eglinton East
- 중요 교차로: Cedar Brae & Nelson
- 전체 주소: 52A Cedar Brae Boulevard, Toronto, M1J 2K5, Ontario, Canada
- 거실: Hardwood Floor, Bay Window, Crown Moulding
- 주방: Stainless Steel Appl, Pot Lights, Backsplash
- 가족실: Pot Lights, Hardwood Floor, Gas Fireplace
- 리스팅 중개사: Sutton Group-Admiral Realty Inc. - Disclaimer: The information contained in this listing has not been verified by Sutton Group-Admiral Realty Inc. and should be verified by the buyer.






















































