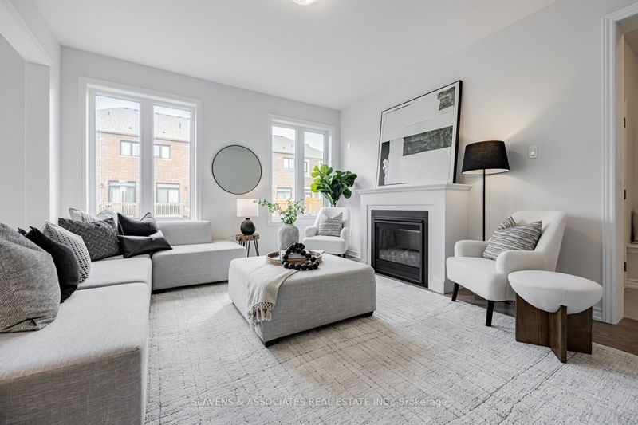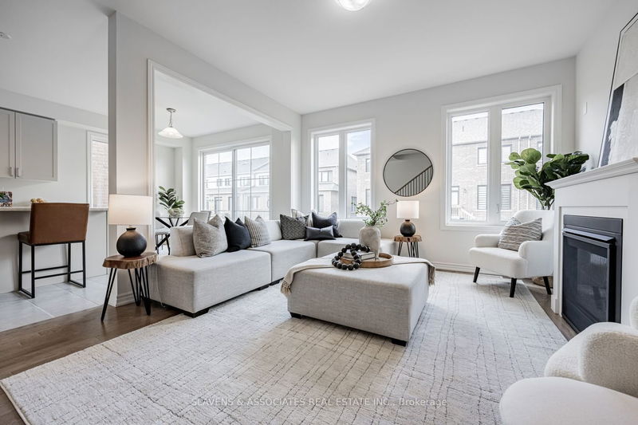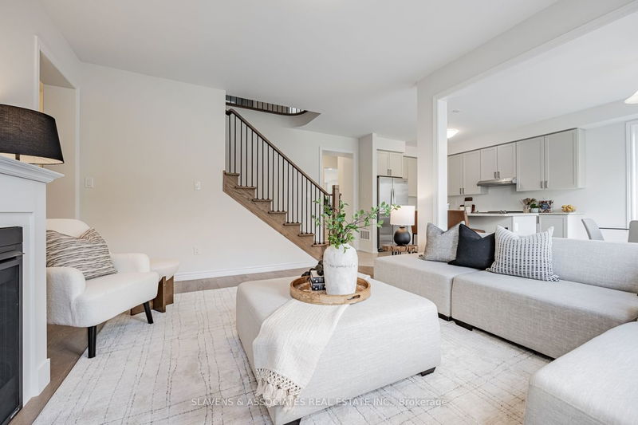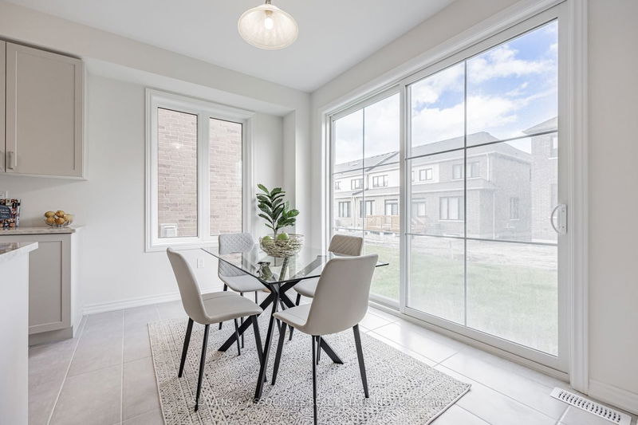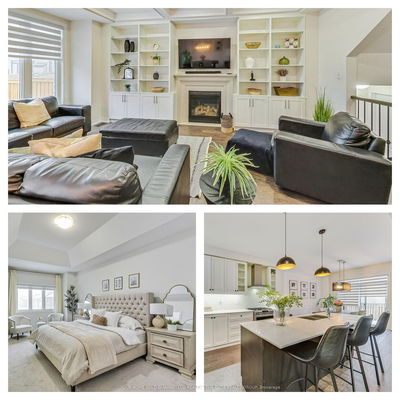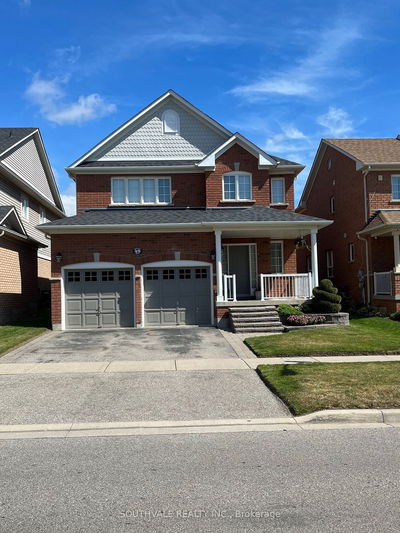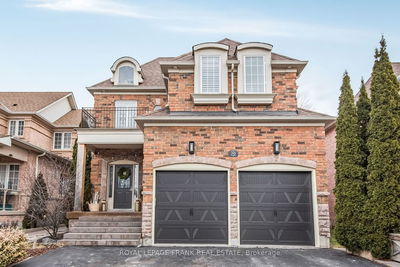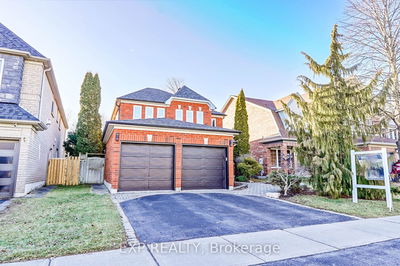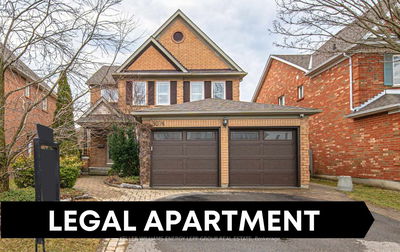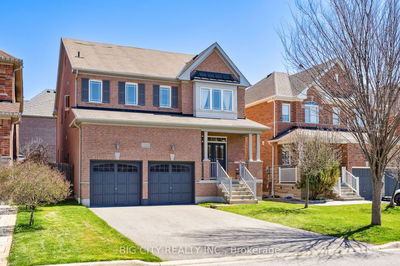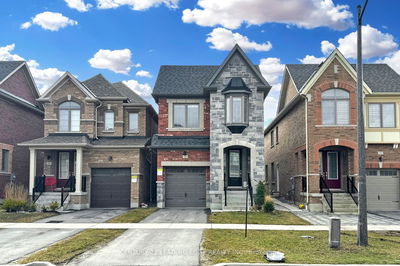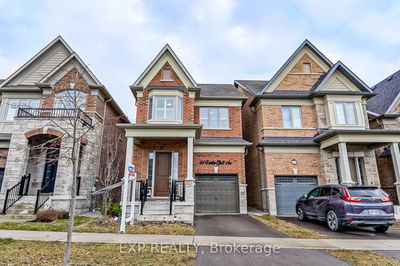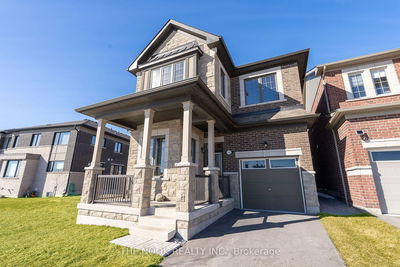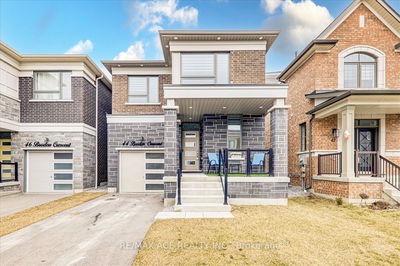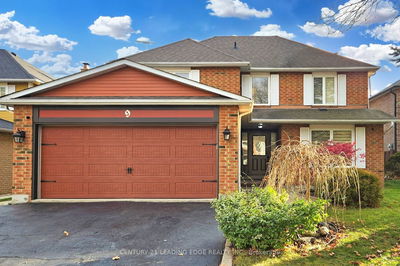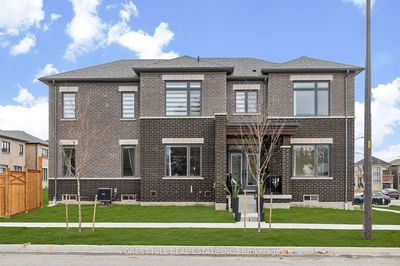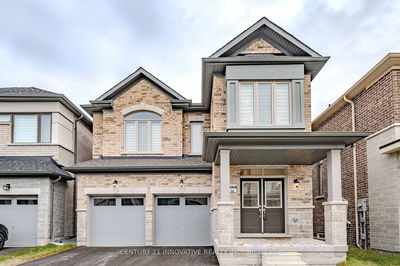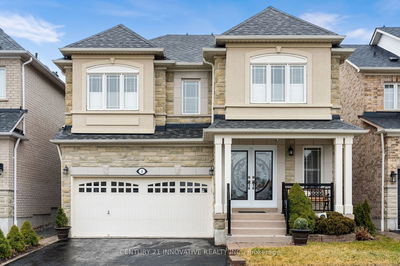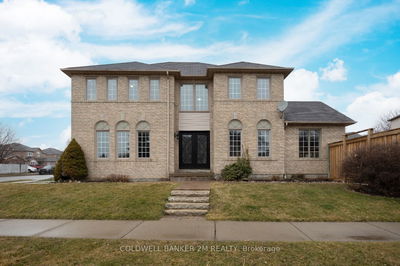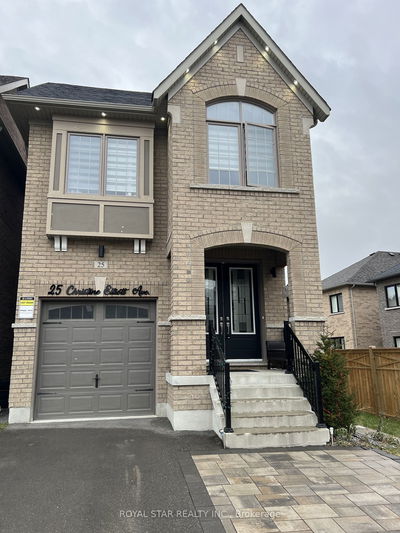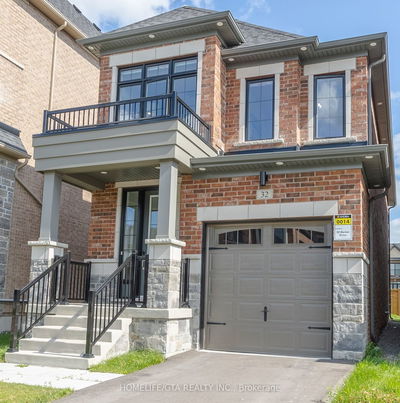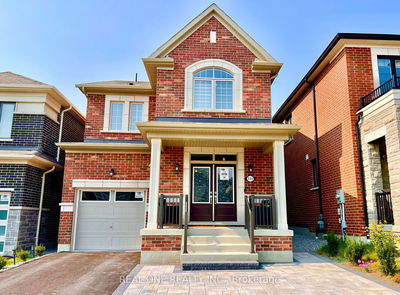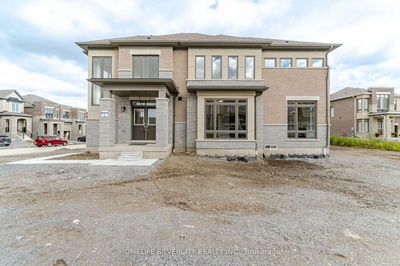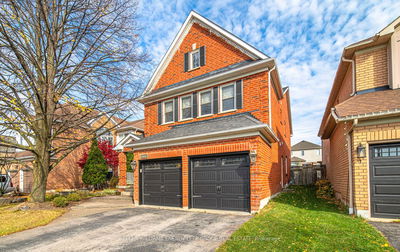Absolutely Stunning and meticulously crafted 2256 Square foot upgraded Brand New never lived in 4 bedroom "Sloan A" model on 40' Lot built by award-winning Tribute Communities in Chelsea Hill of West Whitby Community. $$$ spent in Builder Upgrades! Be first to call this house your New Home Sweet Home - Flooded with natural light, this layout is beyond spectacular featuring an open concept Chef's kitchen with Stainless Steel Appliances and large island opening to sun filled spacious Great Room complete with gas fireplace. Separate living/dining offers ample room for entertaining and family get togethers. Separate entrance to garage and mudroom area is perfect for busy growing families. Primary Bedroom is spacious and bright and the spa like ensuite is a dream. Hardwood floors, 9 ft ceilings, upgraded taller doors and archways, Smarter Home by Enercare includes Mobile app and video door bell. Close to all amenities, schools, Parks, Costco, Walmart and shopping centres. Centrally located minutes to highways 407, 412, and 401. Tarion Warranty Included! HST and HST rebate included in the price.
부동산 특징
- 등록 날짜: Wednesday, April 24, 2024
- 가상 투어: View Virtual Tour for 3 Olerud Drive
- 도시: Whitby
- Major Intersection: Coronation Rd / Rossland Rd W
- 전체 주소: 3 Olerud Drive, Whitby, L1P 0J1, Ontario, Canada
- 리스팅 중개사: Slavens & Associates Real Estate Inc. - Disclaimer: The information contained in this listing has not been verified by Slavens & Associates Real Estate Inc. and should be verified by the buyer.













