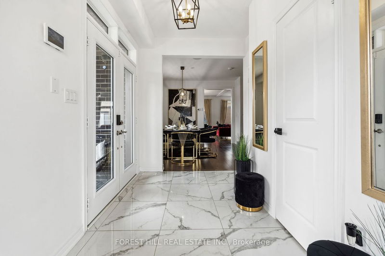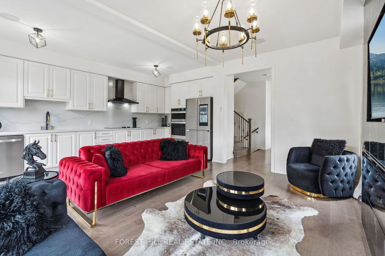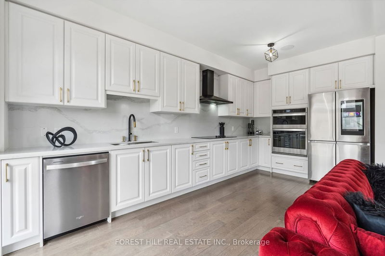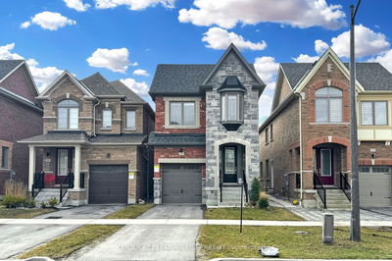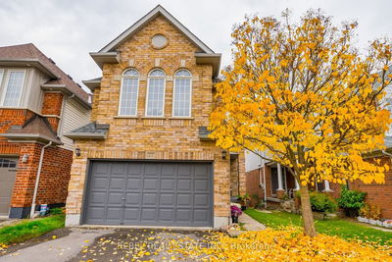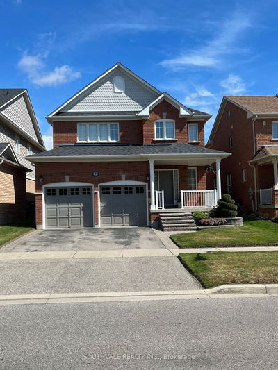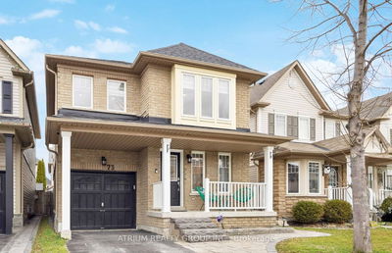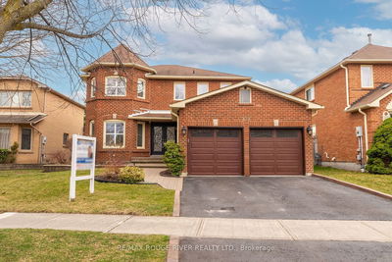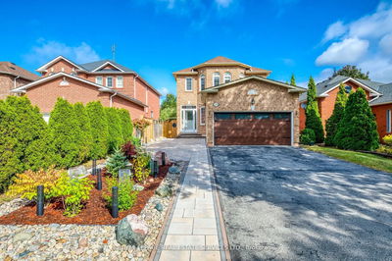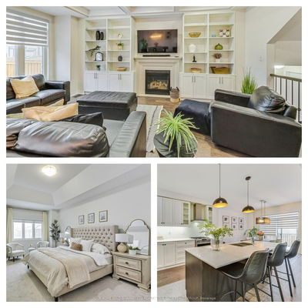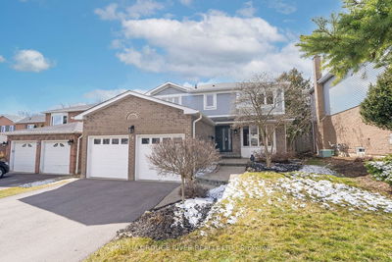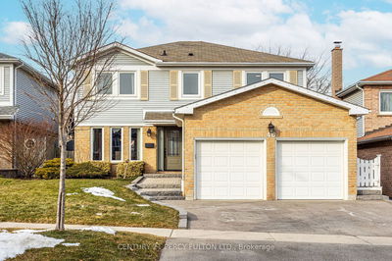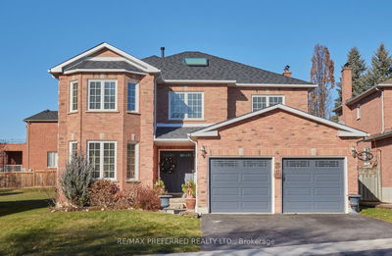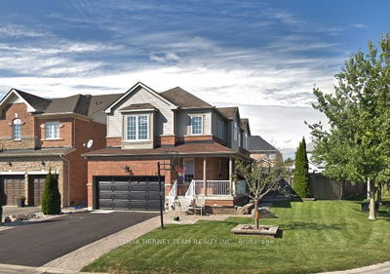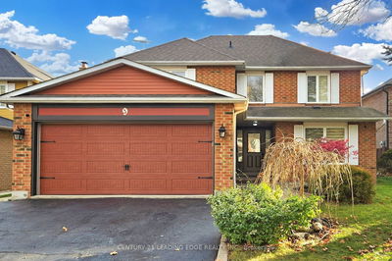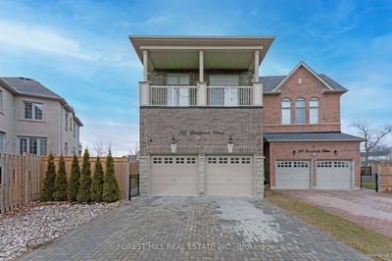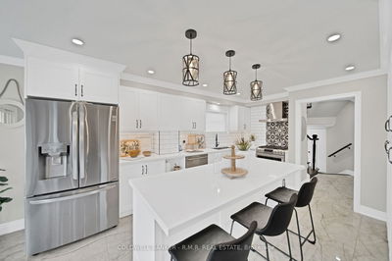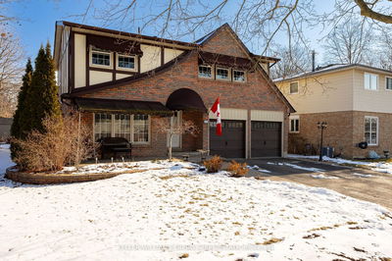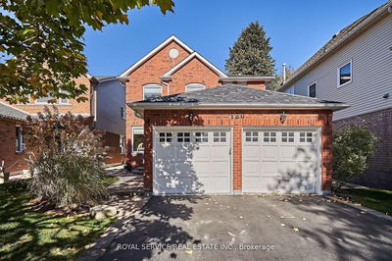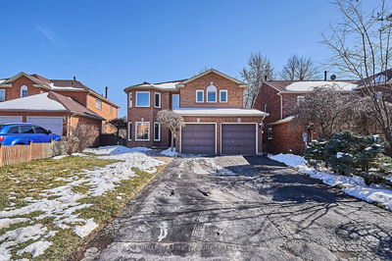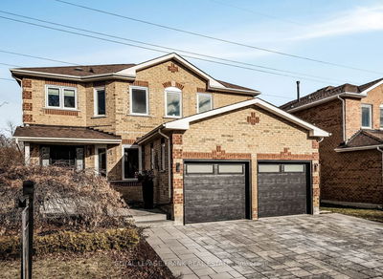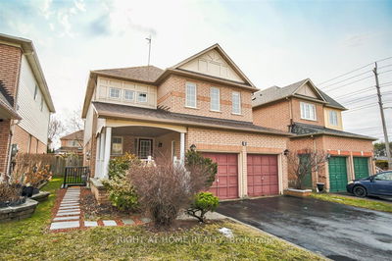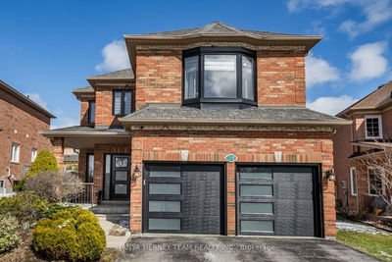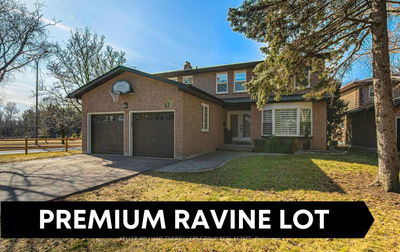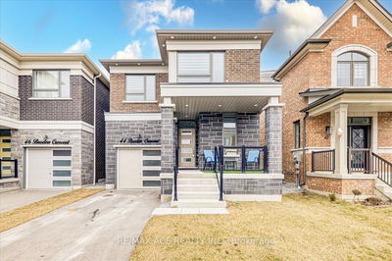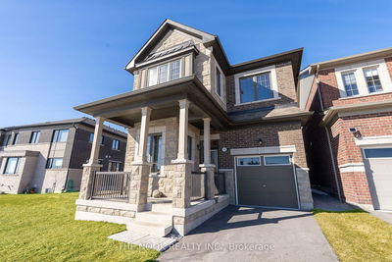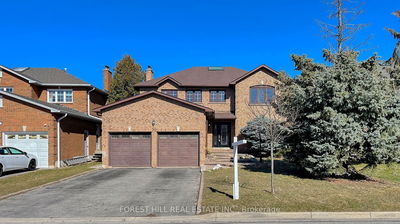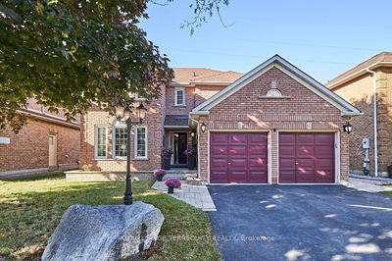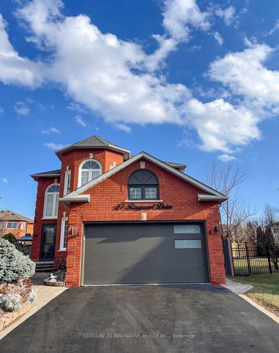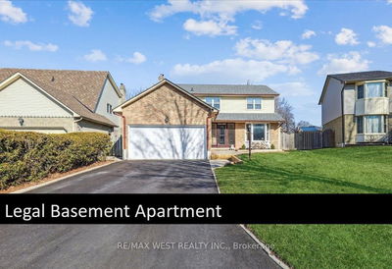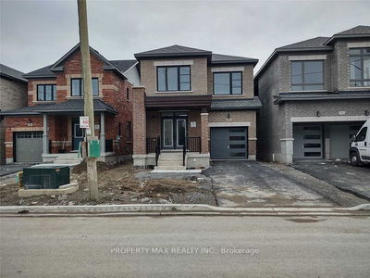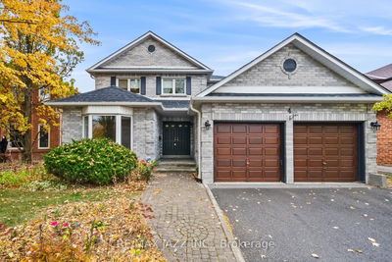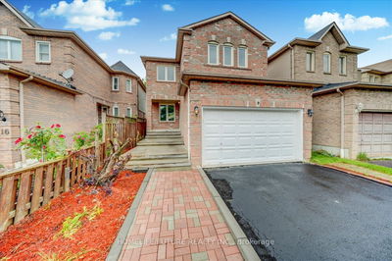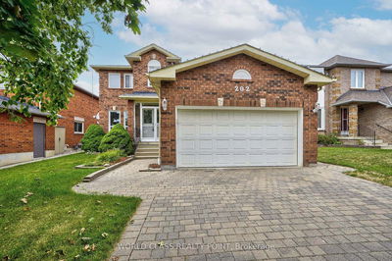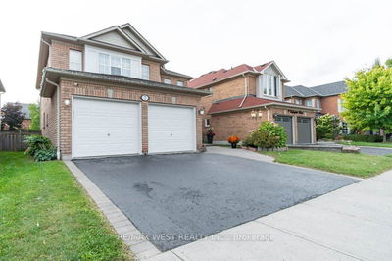Welcome to this Stunning All-Brick Detached Corner Lot Home. Siding Onto Conservation Area. This Home Features 4+2 Bedrooms, A Fully Finished Basement With A Seperate Entrance & Exquisite High-End Finishes Throughout. Built In 2022. This Executive Home Offers Hardwood Floors Throughout The Main Floor, Soaring 9' Foot Ceilings on Main Floor & 10' Foot Primary Bedroom Tray Ceiling, Built-in Speakes On The Main Floor & Primary Suite, Oak Staircase W/ Wrought Iron Pickets, Sprawling Upgraded White Chef's Kitchen W/ Staineless Steel Appliances, Ample Storage, Upgraded Hardware, Double Undermount Sink. Main Floor Smart Zebra Blind, Smart, Security Systems, Central Vaccum System, Porcelain Tiles, Porcelain Fireplace, 2 X Washer & Dryers, Lower Level Kitchen, Steps To Nordic Thermea Spa, Conservation Area W/ Trails, Nature, Shopping, Restaurants And So Much More. Don't Miss This Opportunity!! Irregular Lot Dimensions: 37.61'+14.29 (N) | 93.82' (W) | 41.41' (S) | 67.43' (E)
부동산 특징
- 등록 날짜: Tuesday, March 19, 2024
- 가상 투어: View Virtual Tour for 135 Micklefield Avenue
- 도시: Whitby
- 이웃/동네: Rural Whitby
- 중요 교차로: Taunton Rd W And Brock St N
- 전체 주소: 135 Micklefield Avenue, Whitby, L1P 0L3, Ontario, Canada
- 가족실: Hardwood Floor, Fireplace, Large Window
- 주방: Hardwood Floor, Stainless Steel Appl, Granite Counter
- 거실: Hardwood Floor, Large Window
- 가족실: Laminate
- 주방: Laminate, Stainless Steel Appl, Pot Lights
- 리스팅 중개사: Forest Hill Real Estate Inc. - Disclaimer: The information contained in this listing has not been verified by Forest Hill Real Estate Inc. and should be verified by the buyer.








