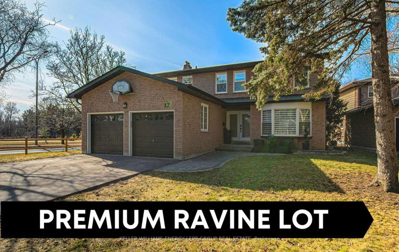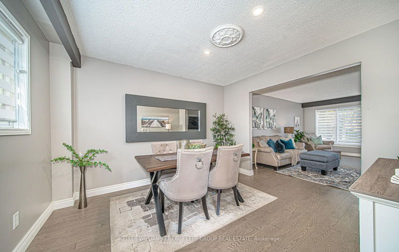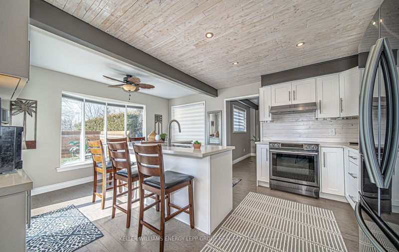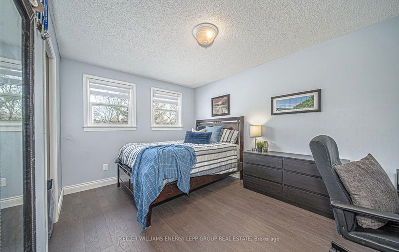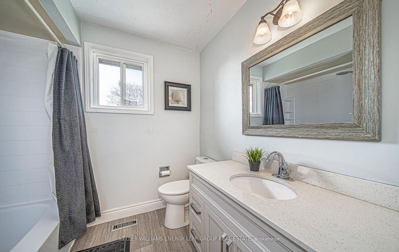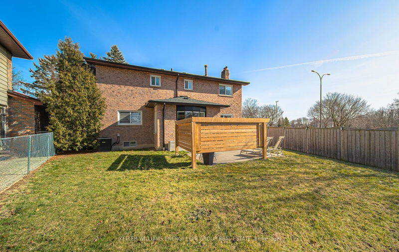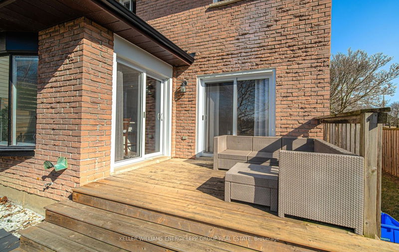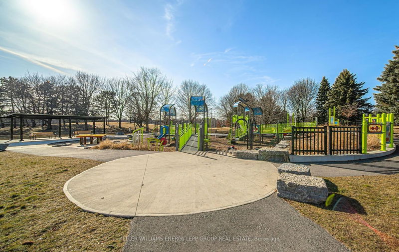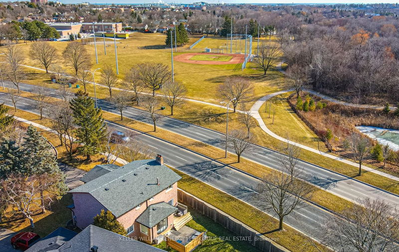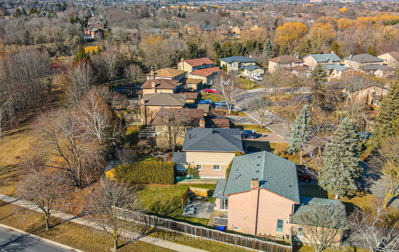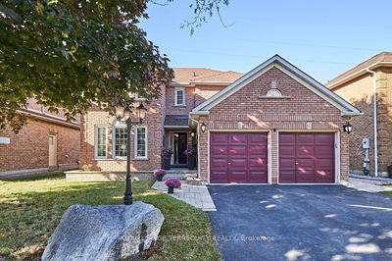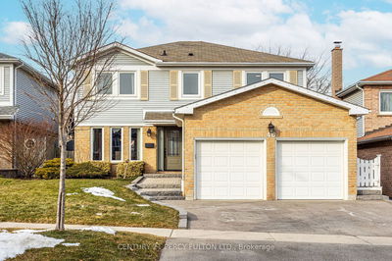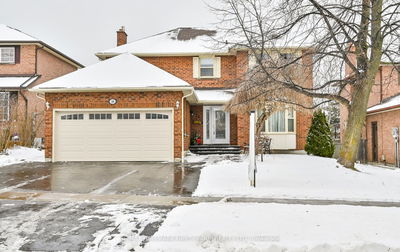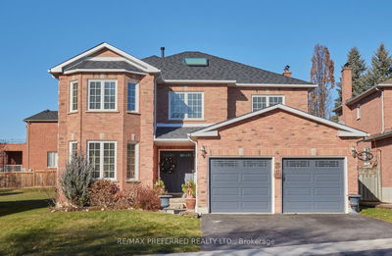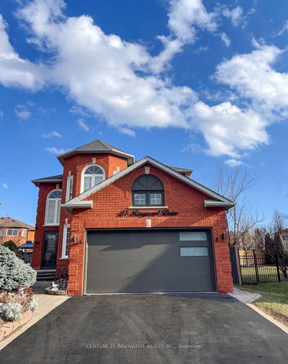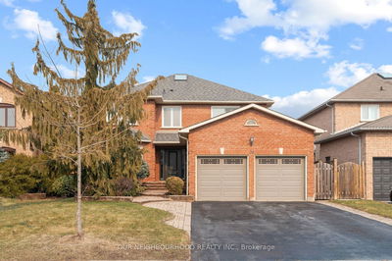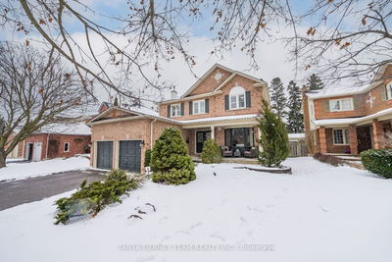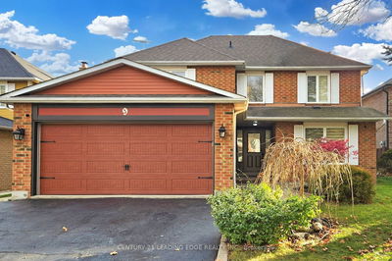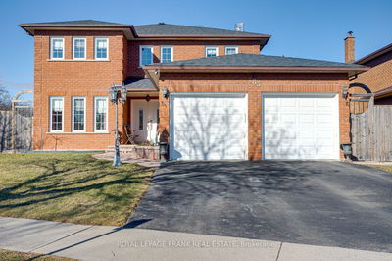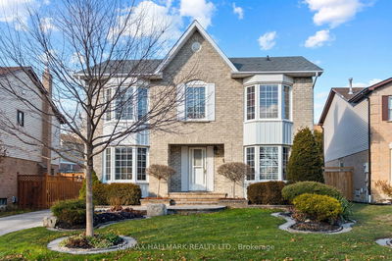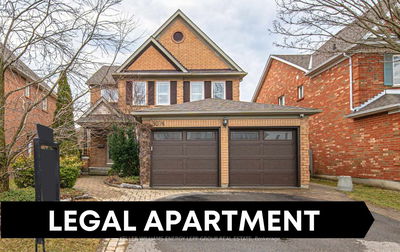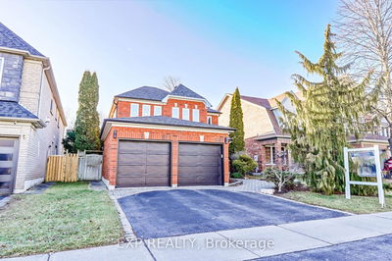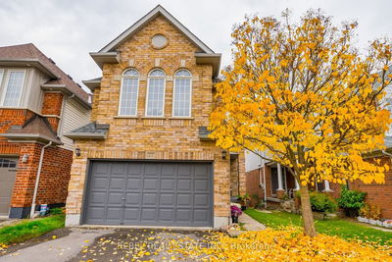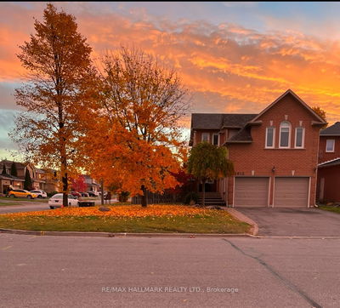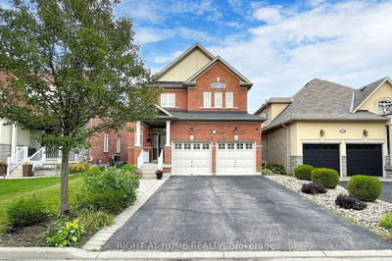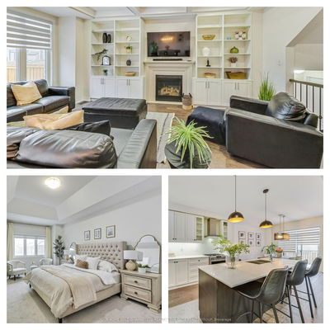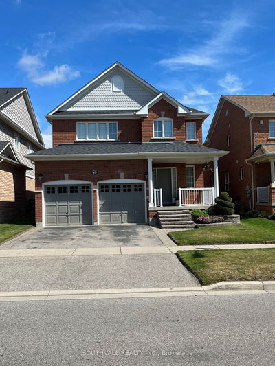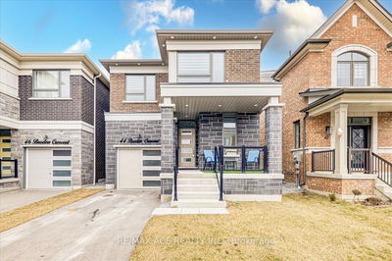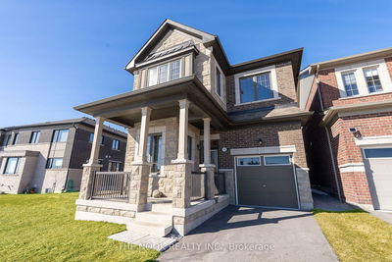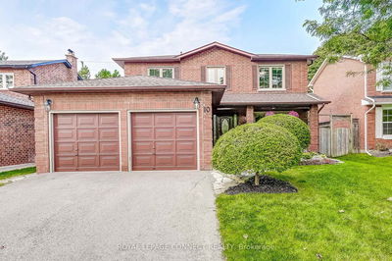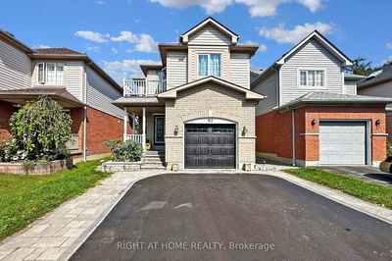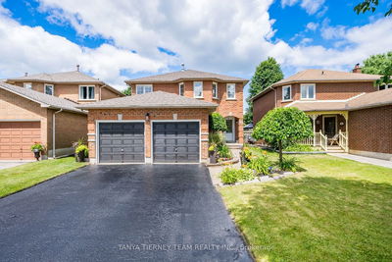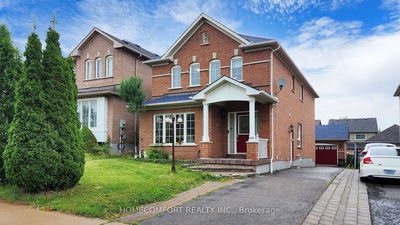Highly desirable location, incredibly spacious, and surrounded by nature, 4+2 bedroom family home. This stunning property is perfectly situated on a premium lot, backing onto a ravine. Nestled on a quiet and mature tree-lined street, it features an updated kitchen with an oversized island, and a walk-out to a deck. The main floor boasts ample space for entertaining with a formal dining room, a living room, and a cozy family room. The huge primary suite offers a walk-in closet and an ensuite bath. The finished basement has 2 additional bedrooms, a recreational area, large storage areas, a cold room, and an exercise room or office. The property also features a large 2-car garage and plenty of parking in the driveway. Conveniently located within walking distance to stores and restaurants. Upgrades include engineered hardwood on the 2nd floor, renovated kitchen, repaved driveway, custom blinds throughout the house and main floor hardwood floors.
부동산 특징
- 등록 날짜: Wednesday, February 28, 2024
- 가상 투어: View Virtual Tour for 17 Worfolk Place
- 도시: Whitby
- 이웃/동네: Pringle Creek
- 중요 교차로: Manning Rd/ Anderson St
- 전체 주소: 17 Worfolk Place, Whitby, L1N 6Z2, Ontario, Canada
- 거실: Formal Rm, Hardwood Floor, Bay Window
- 가족실: Fireplace, Pot Lights, W/O To Deck
- 주방: Centre Island, Breakfast Bar, W/O To Deck
- 리스팅 중개사: Keller Williams Energy Lepp Group Real Estate - Disclaimer: The information contained in this listing has not been verified by Keller Williams Energy Lepp Group Real Estate and should be verified by the buyer.

