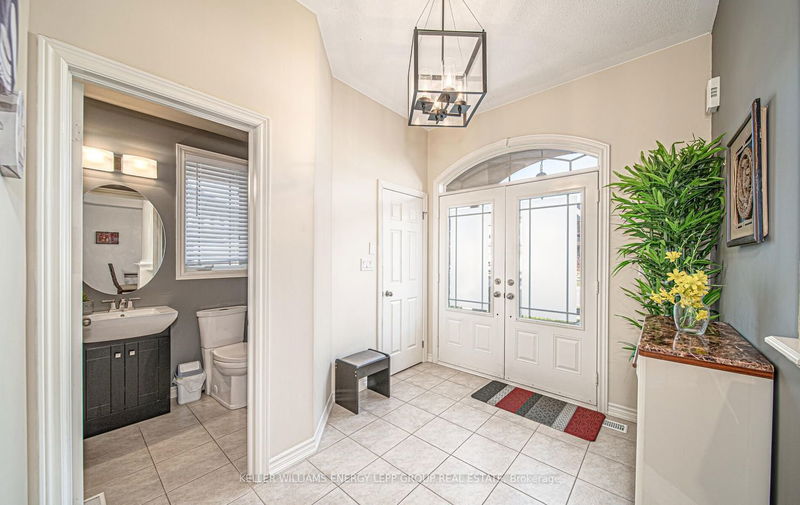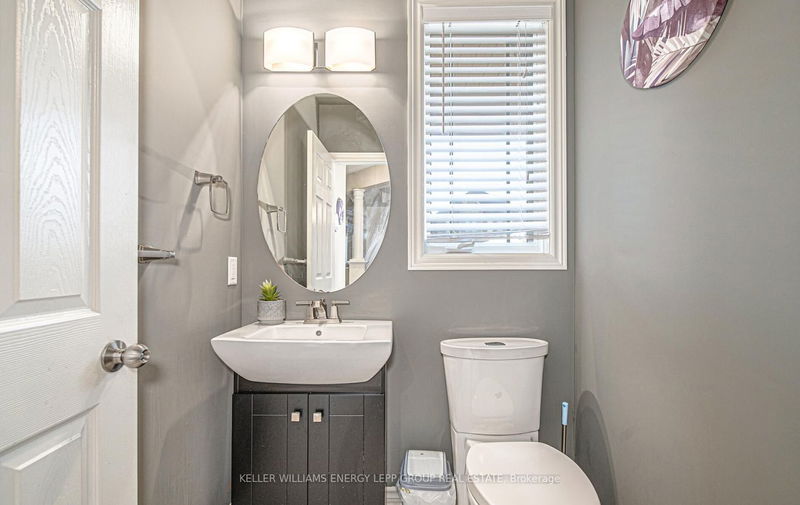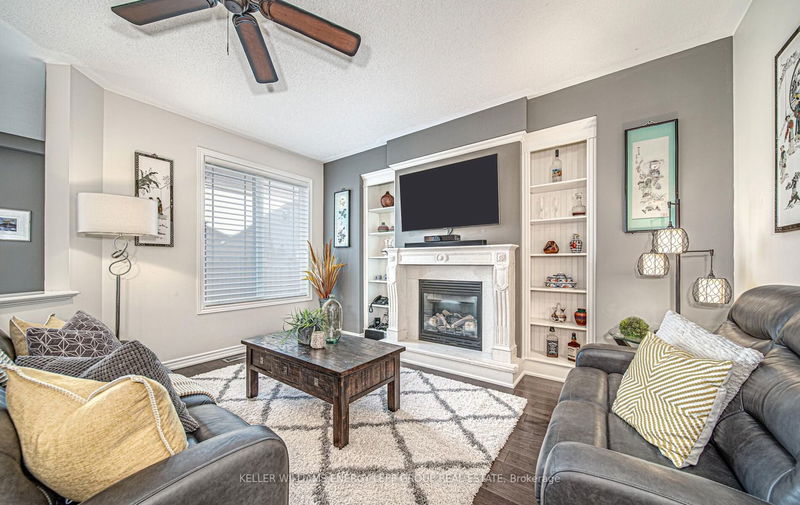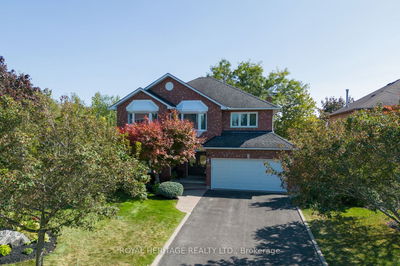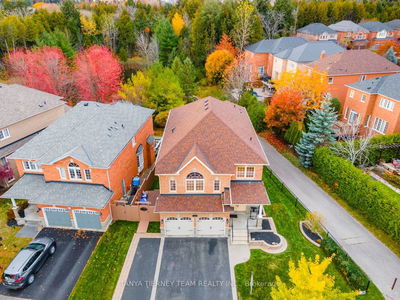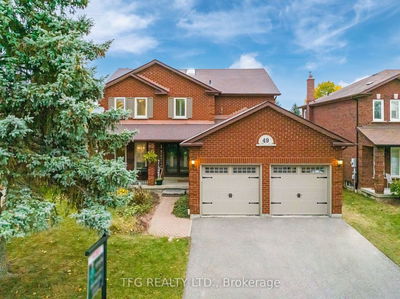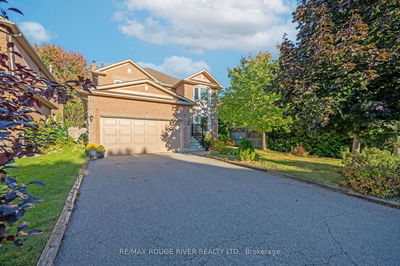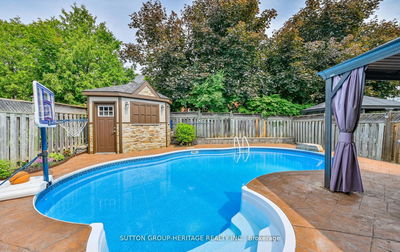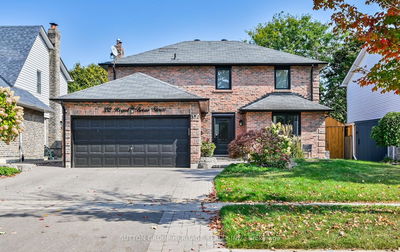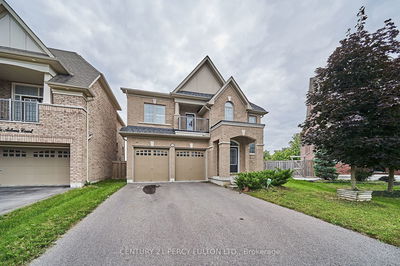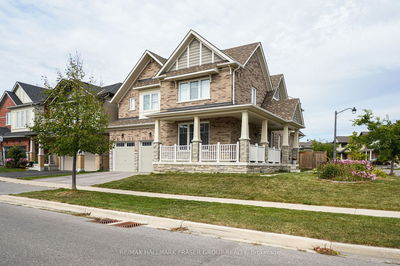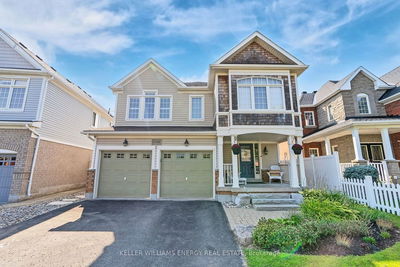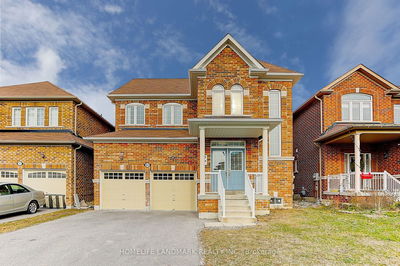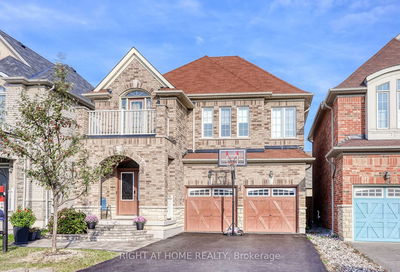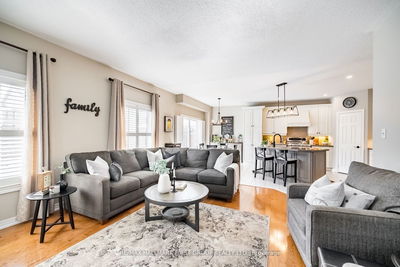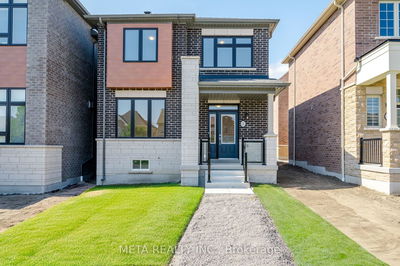Stunning 4 bedroom 2 storey executive home on an exclusive court in the beautiful an picturesque community of North Whitby. This well designed layout features exceptional flow and an open feel with 9' ceilings on main, maple hardwood floors &custom Hunter Douglas blinds. Featuring family room with a stone fireplace, and a formal dining room with coffered ceilings. The gourmet kitchen is a delight with custom backsplash, wall oven, gas cook top stove, granite counters, pot and pan drawers. The 2nd floor boasts 4 generous bedrooms, including a primary bedroom with 2 walk-in closets and 5pc ensuite bath. The professionally finished basement adds extra living space with pot lights throughout, storage and above grade windows. The corner lot features a large fenced backyard with patio. Double-car garage with steel garage doors and stamped concrete drive and patio. Located close to great schools, shopping, transit, 407, restaurants, and minutes to the Whitby Go Station, and parklands.
부동산 특징
- 등록 날짜: Friday, November 17, 2023
- 가상 투어: View Virtual Tour for 3 Debosky Court
- 도시: Whitby
- 이웃/동네: Taunton North
- 전체 주소: 3 Debosky Court, Whitby, L1R 0J8, Ontario, Canada
- 주방: Custom Backsplash, Breakfast Bar, Granite Counter
- 가족실: Fireplace, Large Window, B/I Shelves
- 리스팅 중개사: Keller Williams Energy Lepp Group Real Estate - Disclaimer: The information contained in this listing has not been verified by Keller Williams Energy Lepp Group Real Estate and should be verified by the buyer.






