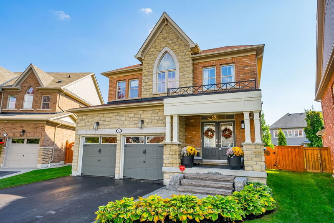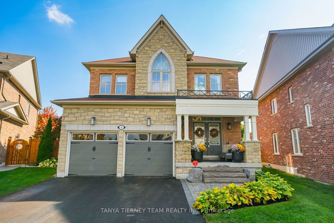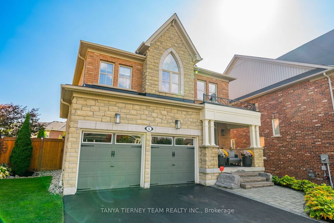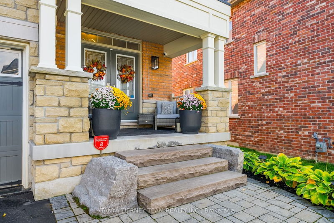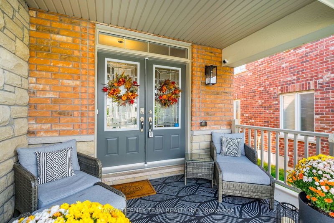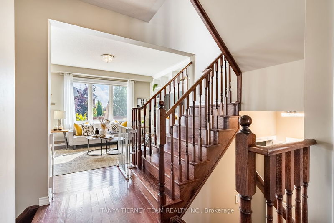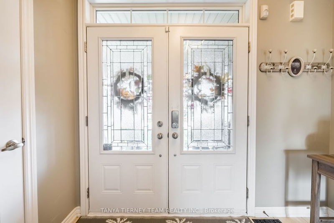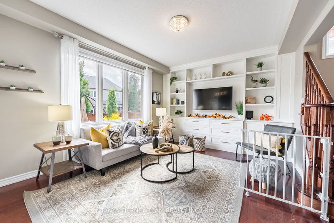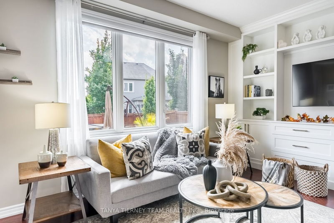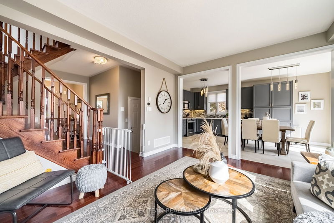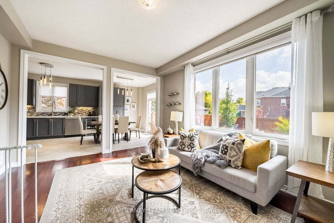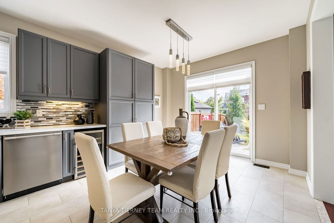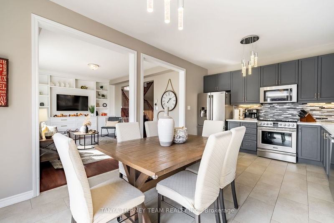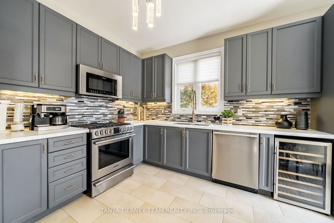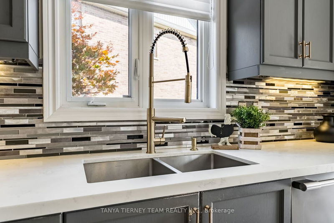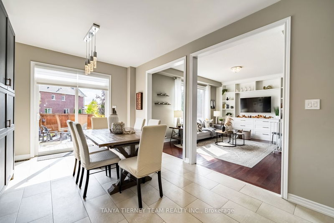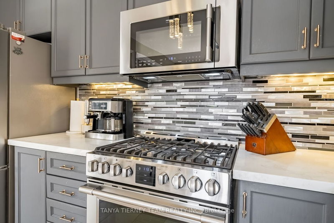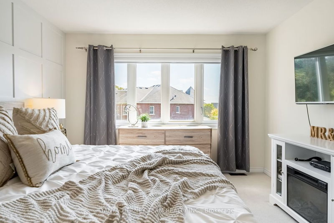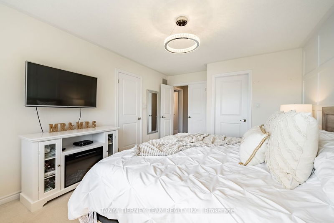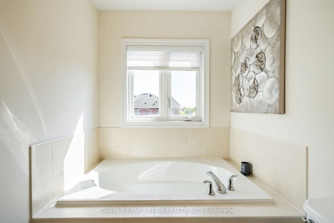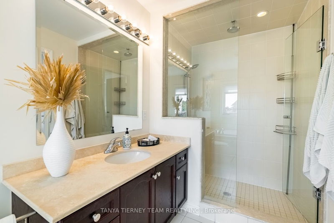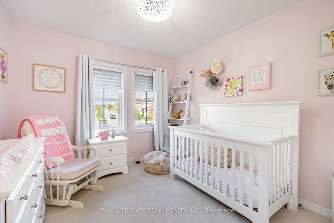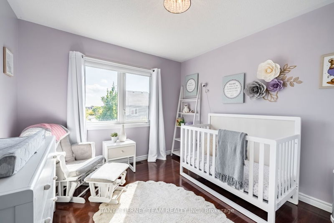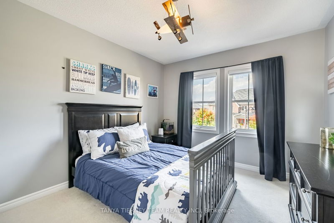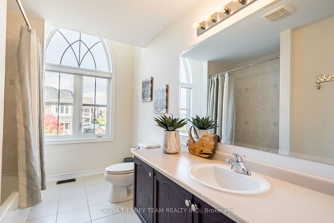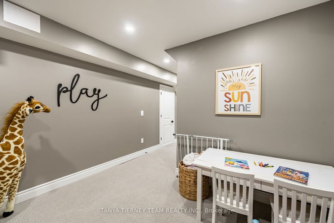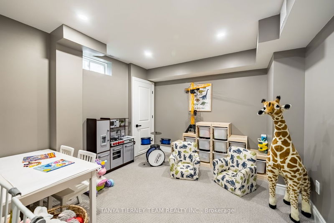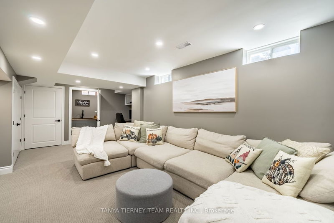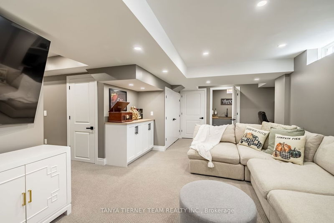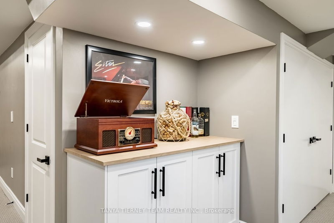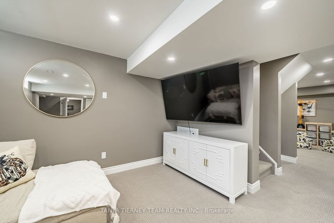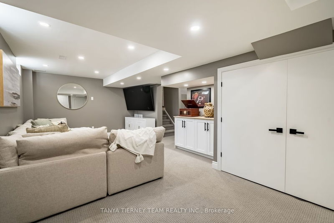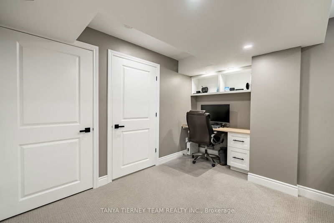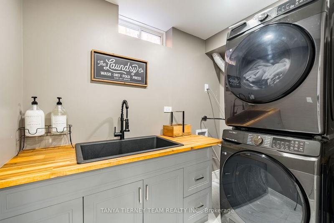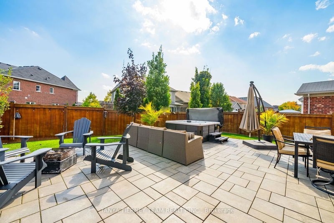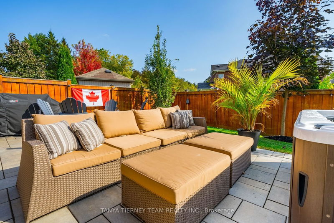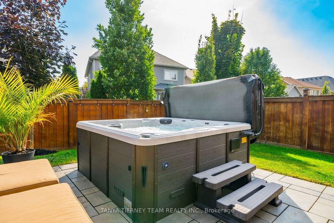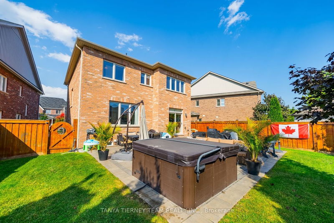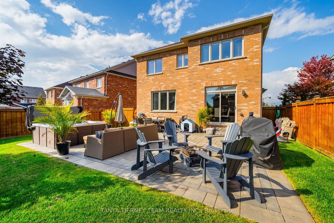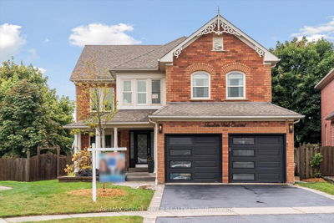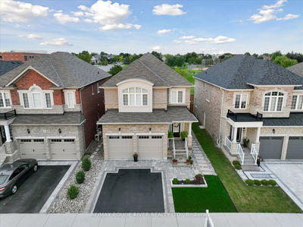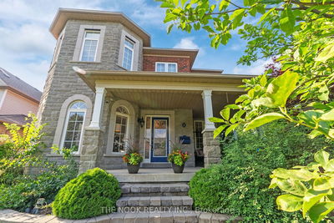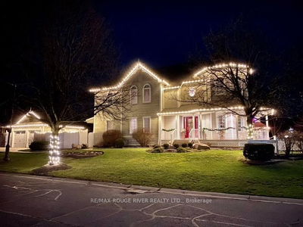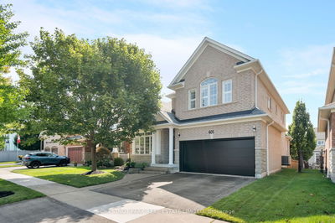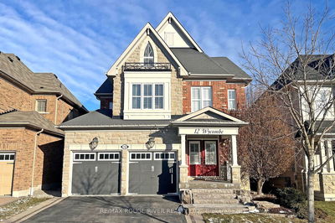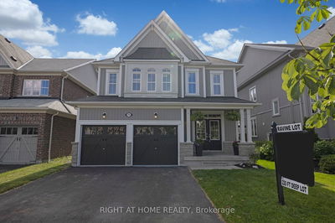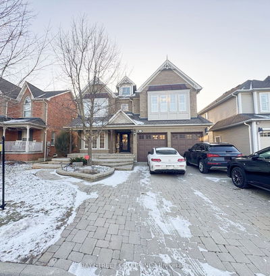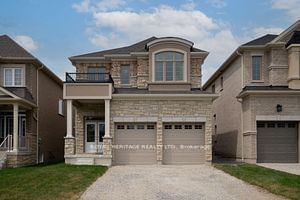Beautifully finished 4 bdrm family home nestled in the heart of Brooklin! Luxury finishes throughout incl custom B/I's completed by Gumtree Cabinets '23 in the liv rm, bsmt & laundry rm. Open concept main flr plan featuring hrdwd staircase & flrs in the spacious liv rm w/pic windw o/l the bkyrd. Dream kit w/Frigidaire prof series s/s appls incl gas stove, custom bksplsh, lrg pantry, ceramic flrs & SGWO to a private bkyrd oasis w/extensive stone lndscpg, interlock patio, lush gardens & relaxing hot tub - Perfect for entertaining! Room to grow in the prof fin bsmt ('22) w/upgraded brdlm, doors & trim, Leviton switches, LED pot lights, built-in desk, adorable play rm & ample storage space! Convenient access to 7500 watt heated dble garage w/epoxy flrs '22 & LED pot lights. Upstairs offers 4 generous bdrms incl the primary retreat w/4pc spa like ens w/glass rainfall shower. Situated on a premium lot w/no sidewalk, steps to demand schools, parks, shops & easy 407/412 access for commuters!!
부동산 특징
- 등록 날짜: Tuesday, October 10, 2023
- 가상 투어: View Virtual Tour for 5 Burning Springs Place
- 도시: Whitby
- 이웃/동네: Brooklin
- 전체 주소: 5 Burning Springs Place, Whitby, L1M 0H1, Ontario, Canada
- 주방: Backsplash, Pantry, Stainless Steel Appl
- 가족실: B/I Bookcase, O/Looks Backyard, Hardwood Floor
- 리스팅 중개사: Tanya Tierney Team Realty Inc. - Disclaimer: The information contained in this listing has not been verified by Tanya Tierney Team Realty Inc. and should be verified by the buyer.

