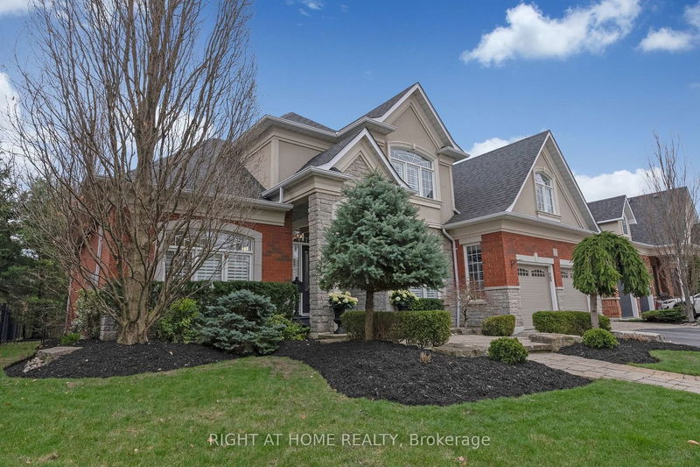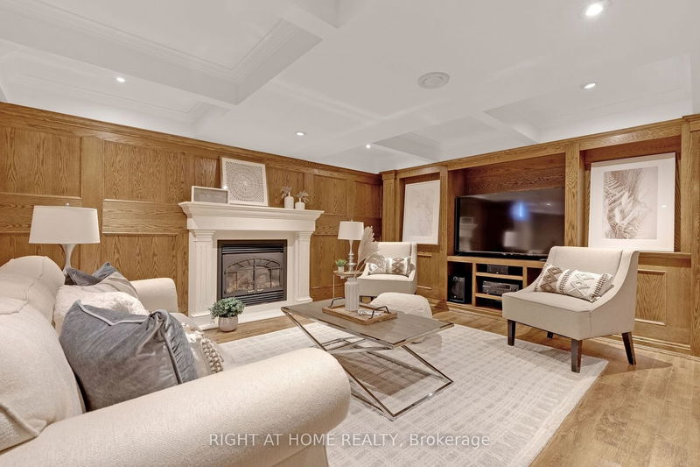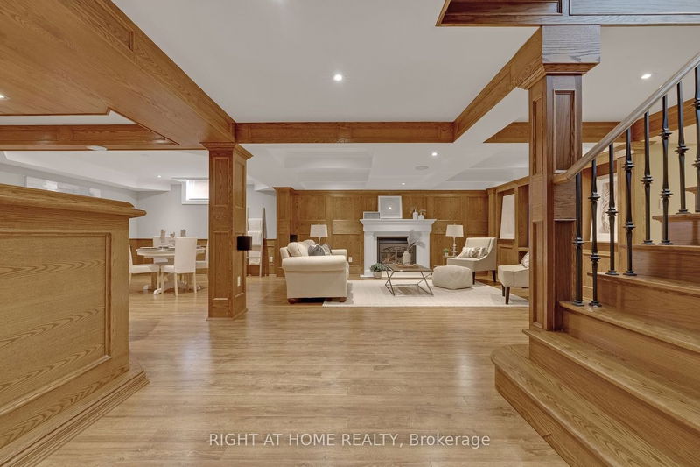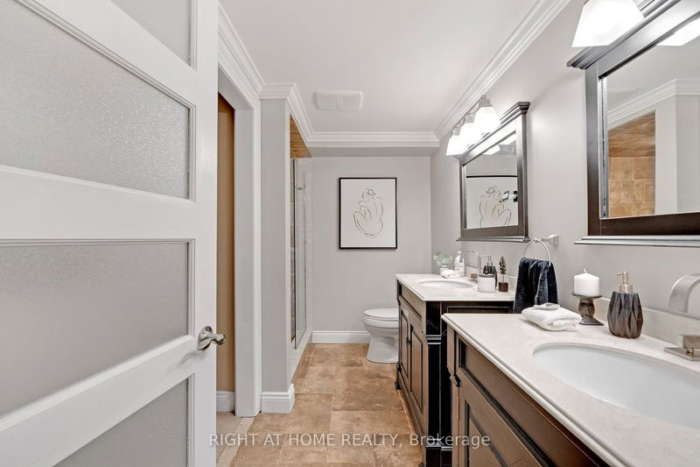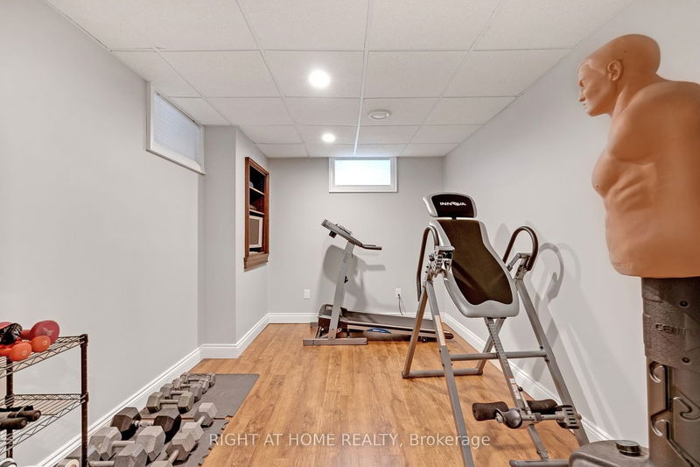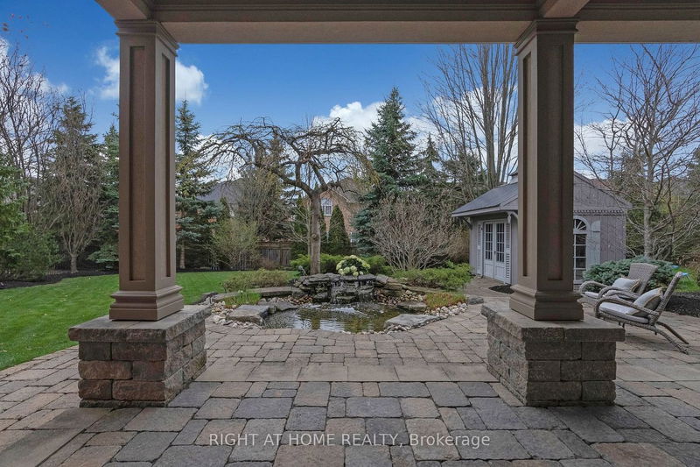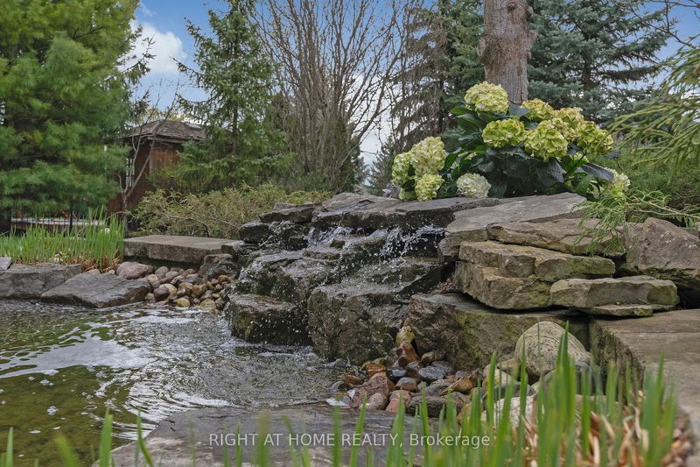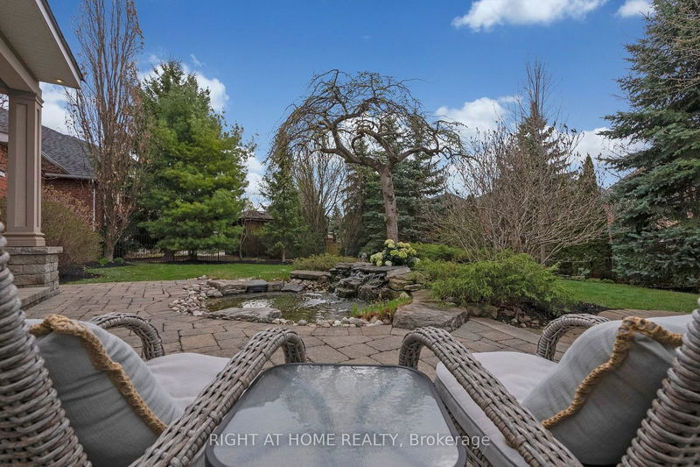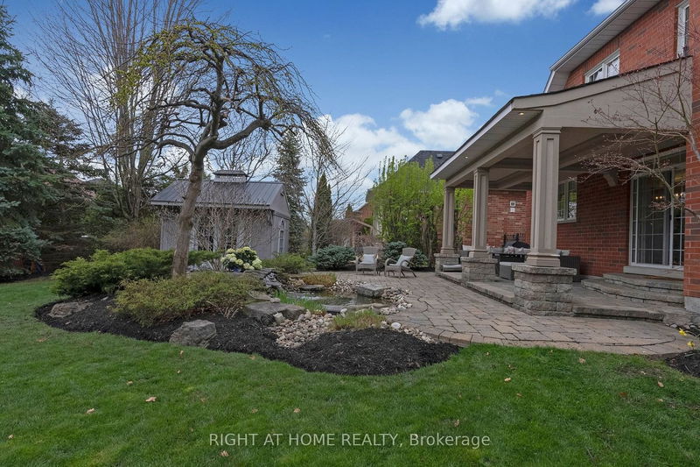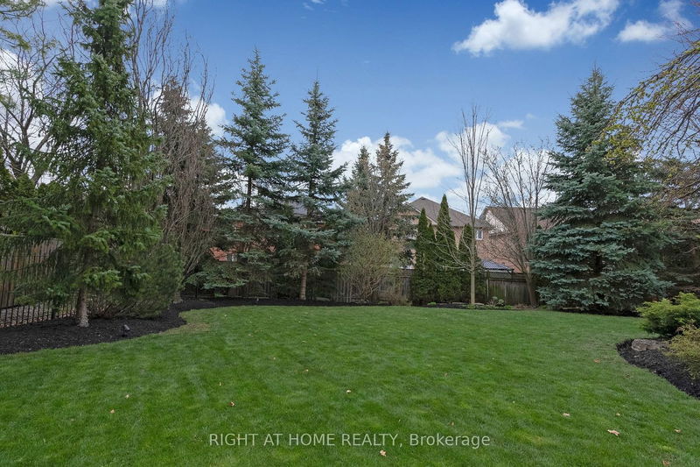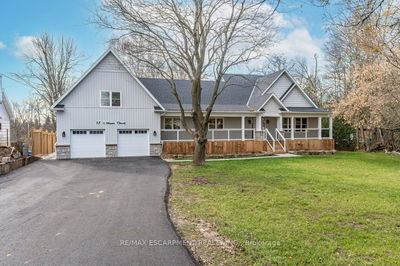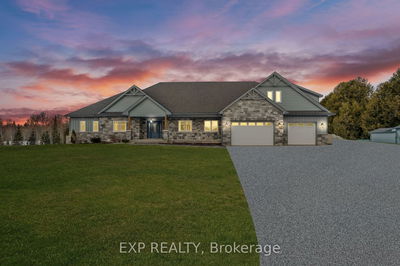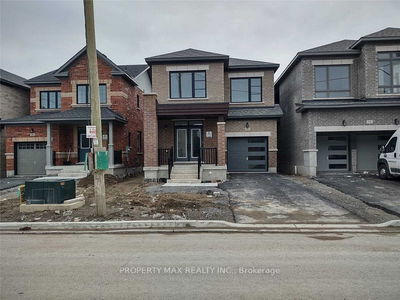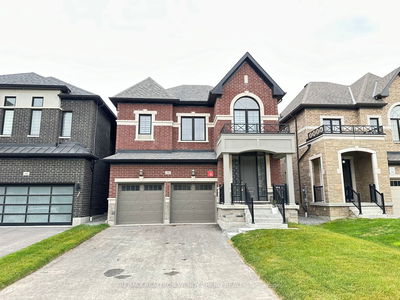Indulge in luxury living in this exquisite Williamsburg bungaloft. This Delta Rae Home exudes sophistication and warmth. The open-concept layout integrates the kitchen, dining, and living spaces, fostering an atmosphere of connectivity and effortless entertaining. Vaulted ceilings and 2-storey windows usher in an abundance of natural light. The gourmet kitchen serves as the heart of the home, stainless steel appliances, two ovens, custom cabinetry, and premium finishes. A spacious island and gleaming granite countertops provide ample space for meal preparation and casual dining. Retreat to the primary bedroom sanctuary with ensuite and walk-in closet. Upstairs, discover a versatile hidden room adaptable to your lifestyle and two more large bedrooms. Your private outdoor oasis is complete with a waterfall, koi pond, expansive patio, loggia, and lush landscaping. Your luxury living extends into the finished basement: family room, built-in bar, fourth bedroom, office and gym adding another layer of comfort and functionality to your home.
부동산 특징
- 등록 날짜: Tuesday, April 23, 2024
- 도시: Whitby
- 이웃/동네: Williamsburg
- 중요 교차로: Taunton Rd W & Cochrane St
- 주방: W/O To Patio, Stainless Steel Appl, Granite Counter
- 거실: Gas Fireplace, Hardwood Floor, Vaulted Ceiling
- 가족실: Gas Fireplace, Coffered Ceiling, B/I Bar
- 리스팅 중개사: Right At Home Realty - Disclaimer: The information contained in this listing has not been verified by Right At Home Realty and should be verified by the buyer.


