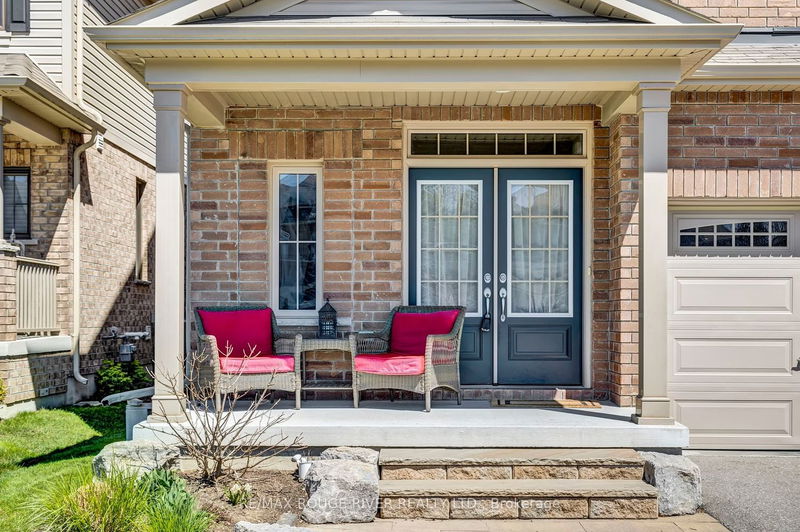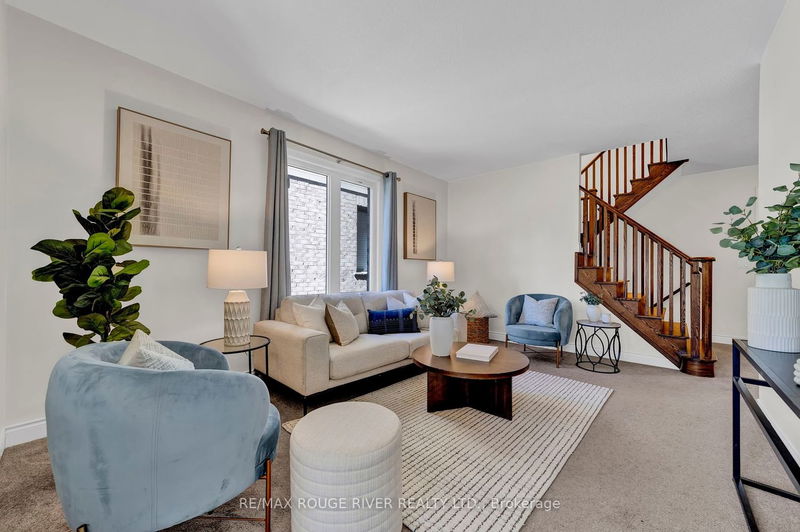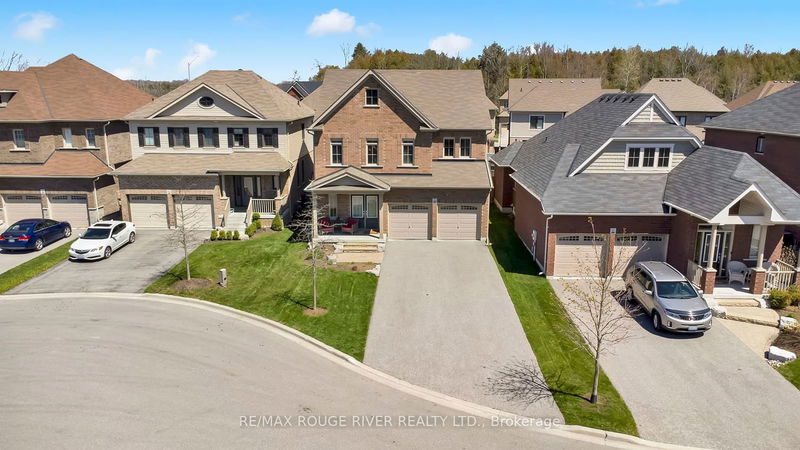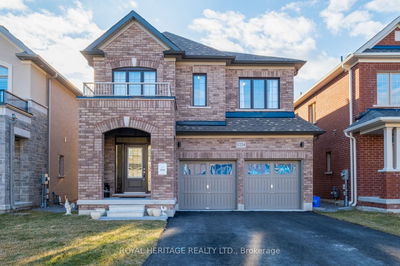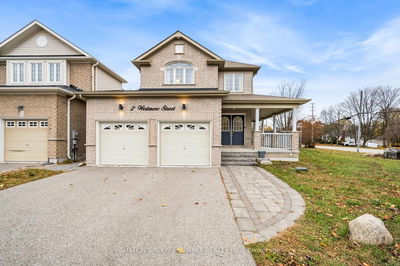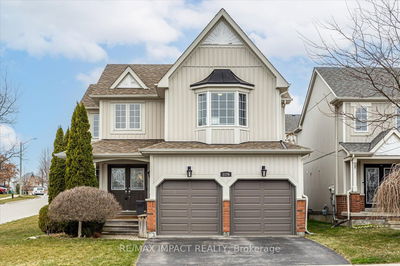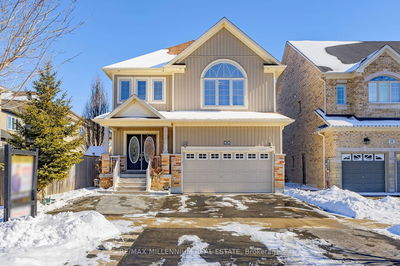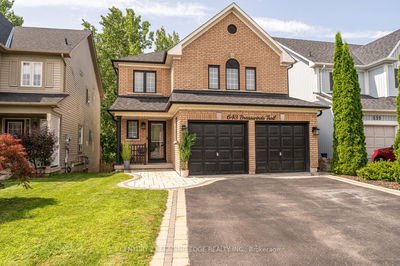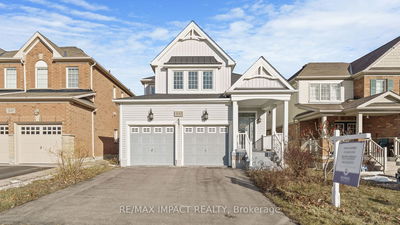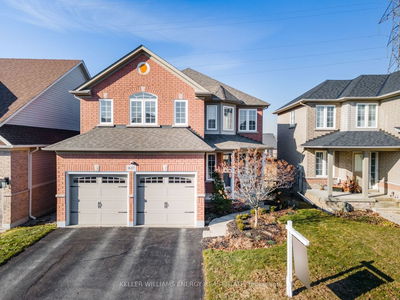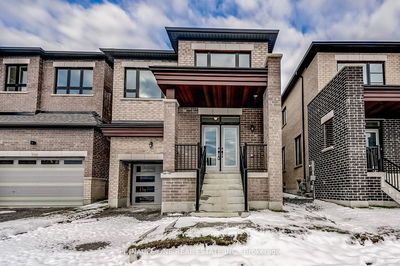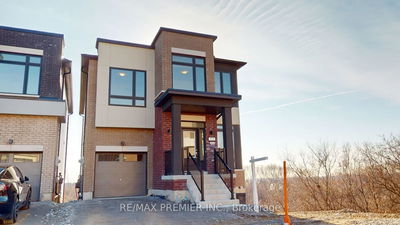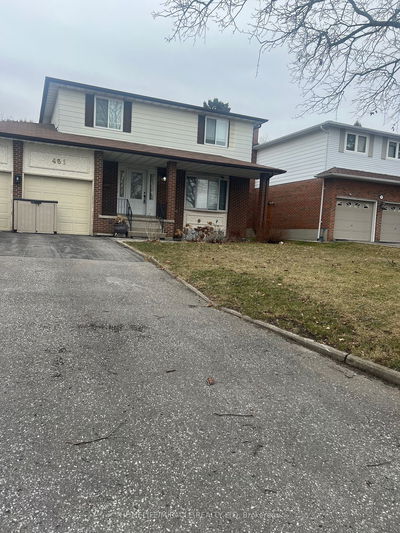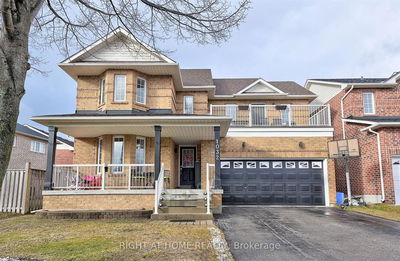Welcome to this exceptional family-friendly residence nestled in the coveted Courtice community. This stunning home, crafted by Jeffery Homes in 2015, offers four bedrooms, four bathrooms, a double-car garage, and a partially finished basement. Upon entry, a bright foyer welcomes you with a generously sized front closet. The living room sets a welcoming tone, complemented by a formal dining room flooded with natural light. The cozy family room seamlessly flows into the exquisite kitchen, boasting upgraded espresso maple cabinetry, quartz countertops, built-in stainless steel appliances, and a sleek undermount sink. The center island is perfect for gathering with loved ones. Step out to the professionally landscaped backyard with a stone patio, an ideal outdoor retreat. Upstairs, discover four well-appointed bedrooms, including a luxurious primary bedroom with a spacious closet and a lavish five-piece ensuite. The second bedroom features a private four-piece ensuite, while the remaining bedrooms share a four-piece bathroom. Conveniently located on the upper level, the laundry room complements the beautiful hardwood staircase. Situated on a tranquil court, this property is mere steps away from parks, schools, shopping centers, public transit, and HWY 401. Don't miss the chance to experience this fabulous home!
부동산 특징
- 등록 날짜: Thursday, April 25, 2024
- 가상 투어: View Virtual Tour for 31 Mahaffy Place
- 도시: Clarington
- 이웃/동네: Courtice
- 중요 교차로: Nash Rd/Varcoe Rd
- 전체 주소: 31 Mahaffy Place, Clarington, L1E 1M2, Ontario, Canada
- 주방: Ceramic Floor, Centre Island, Stainless Steel Appl
- 가족실: Broadloom, Fireplace, Open Concept
- 거실: Broadloom, Closet, Access To Garage
- 리스팅 중개사: Re/Max Rouge River Realty Ltd. - Disclaimer: The information contained in this listing has not been verified by Re/Max Rouge River Realty Ltd. and should be verified by the buyer.


