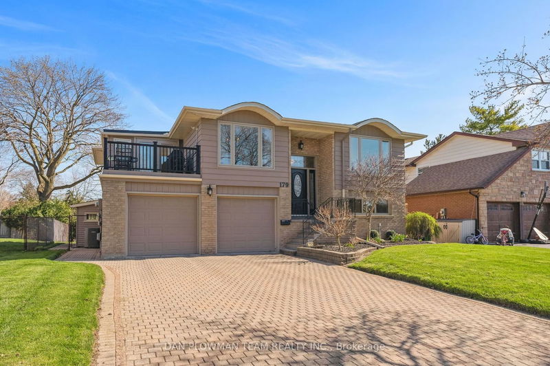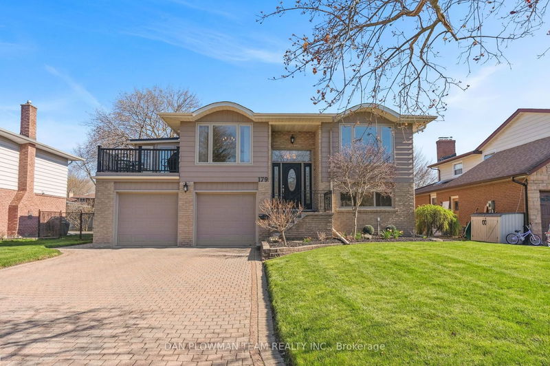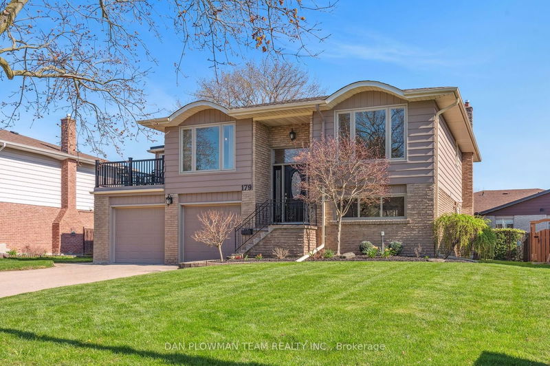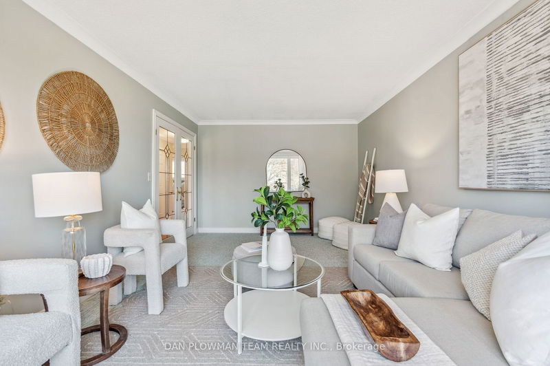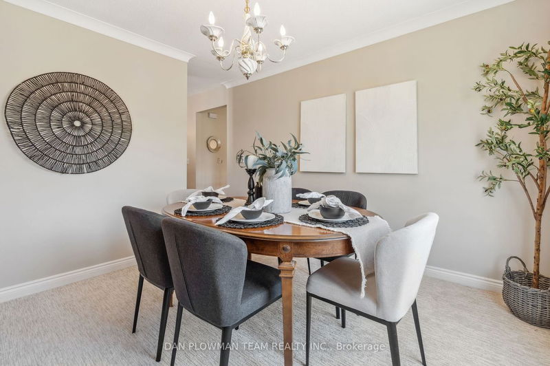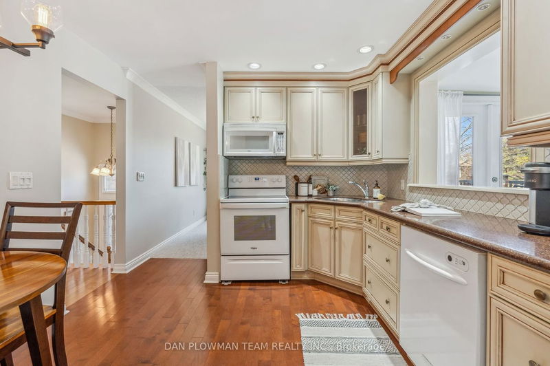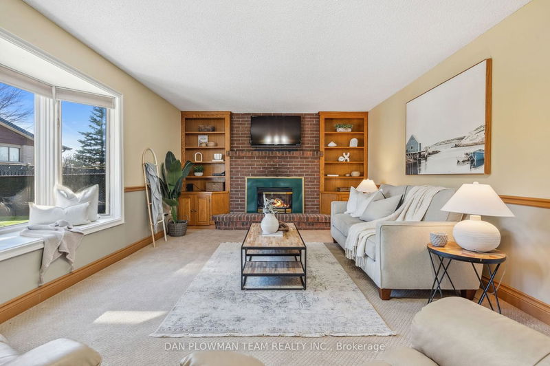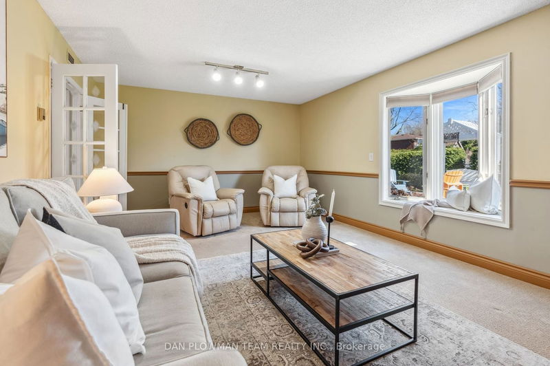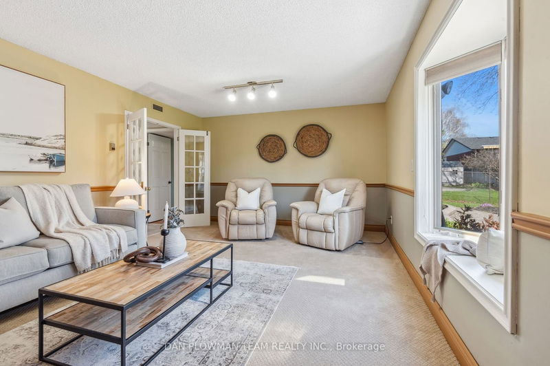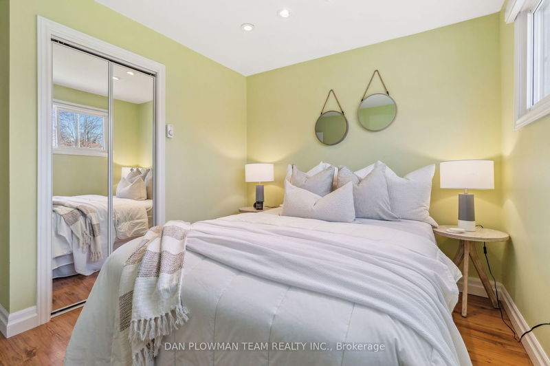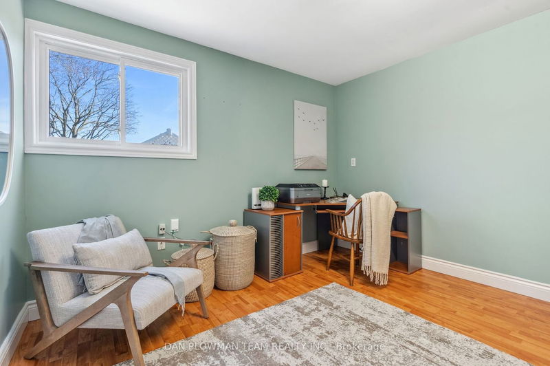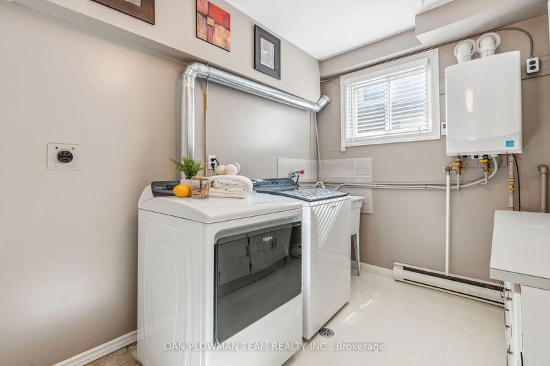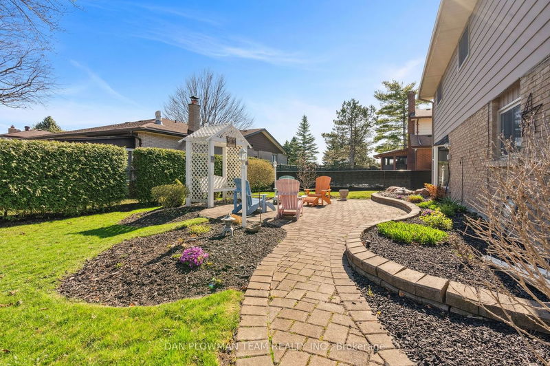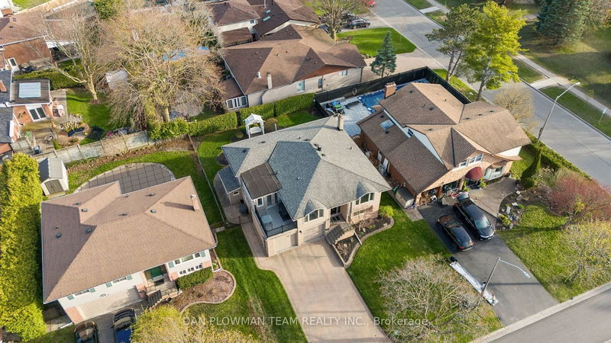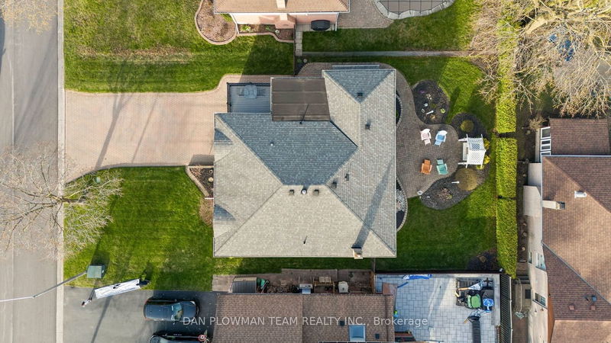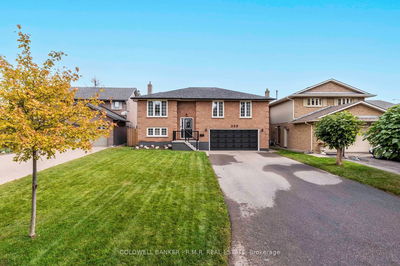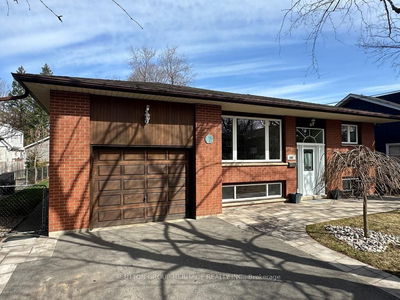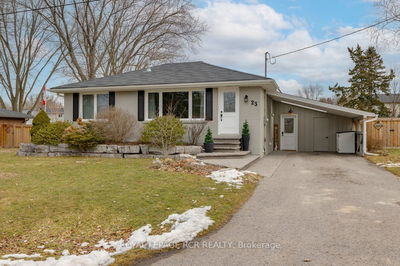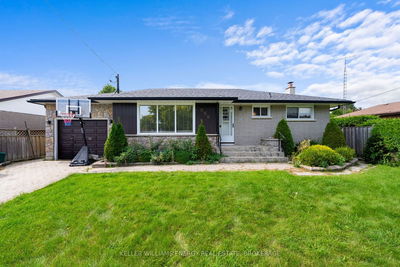Welcome To This Meticulously Maintained Raised Bungalow That Offers A Blend Of Style And Practicality. As You Step Inside And Head To The Upper Level You Will Come Across Hardwood And Crown Moulding With Plenty Of Closet Space In The Hallway. The Kitchen Has Been Updated With Custom Cabinetry, Silestone Countertops And Pot Lighting, Steps Away You'll Find The Formal Dining Room And Sunroom With A Walk Out To The Balcony Where You Will Enjoy That Warm Weather. The Spacious Living Room Is Perfect For Family Gatherings With Plenty Of Natural Light Brought In From Large Windows. There Are Three Great Sized Bedrooms Along With A Newly Renovated 4-Piece Bathroom Oasis. The Lower Level Can Be Accessed From The Double Car Garage Which Features Insulated Doors And Extra Storage Space. Two Addition Bedrooms, A Work Shop, Laundry Room And Another Full Bathroom Are There For Your Convenience. You'll Also Find A Large Sun Filled Family Room With A Gas Fireplace That Looks Out To The Beautifully Landscaped Lush Backyard. There Is Landscaping And Smart Zone-Controlled Irrigation System All Around The Home.
부동산 특징
- 등록 날짜: Tuesday, April 30, 2024
- 가상 투어: View Virtual Tour for 179 Northdale Avenue
- 도시: Oshawa
- 이웃/동네: Centennial
- 전체 주소: 179 Northdale Avenue, Oshawa, L1G 7C1, Ontario, Canada
- 거실: Large Window, Crown Moulding, Broadloom
- 주방: Stone Counter, Eat-In Kitchen
- 리스팅 중개사: Dan Plowman Team Realty Inc. - Disclaimer: The information contained in this listing has not been verified by Dan Plowman Team Realty Inc. and should be verified by the buyer.

