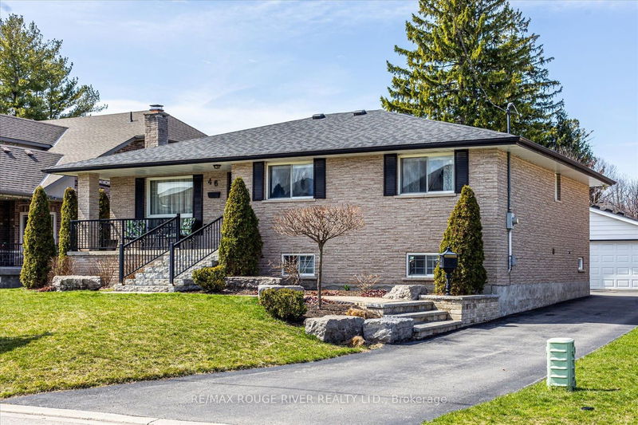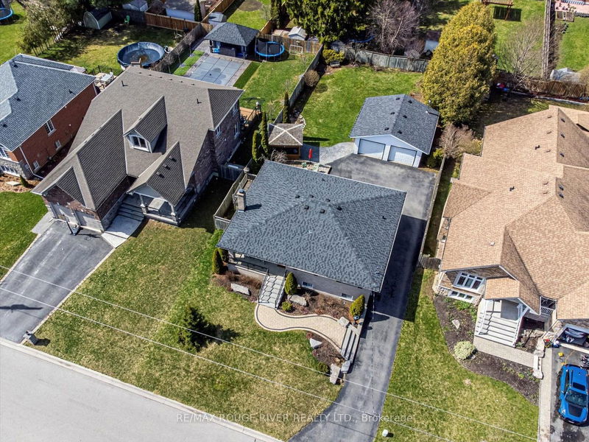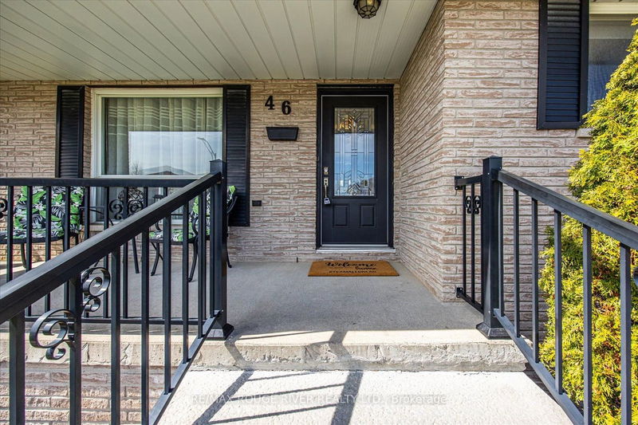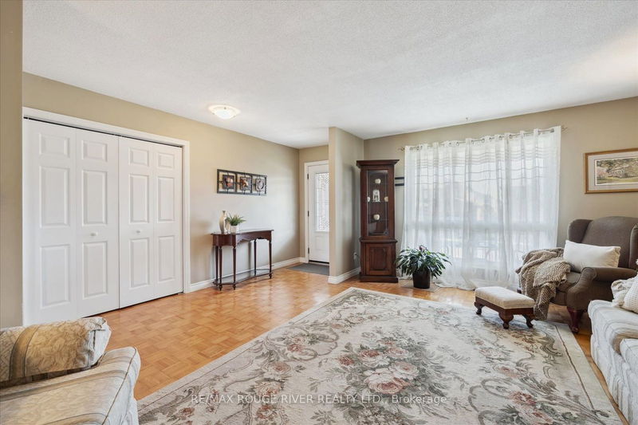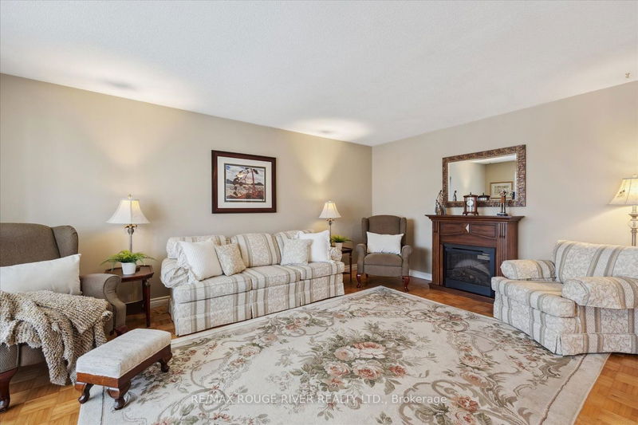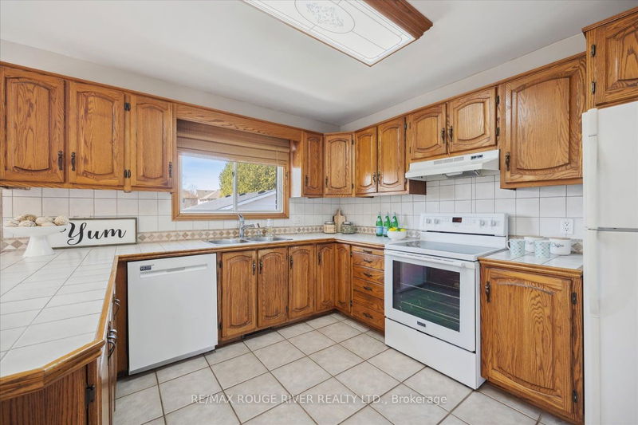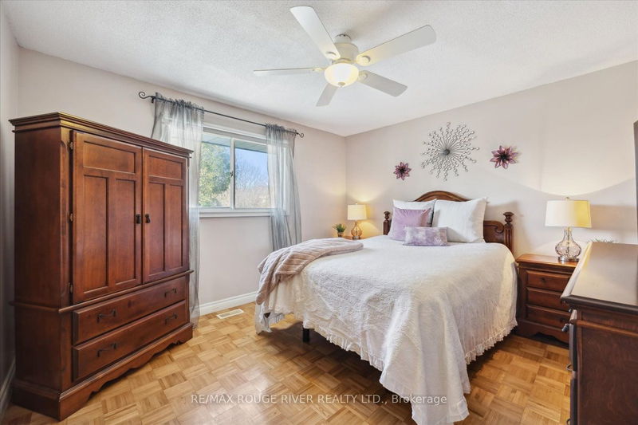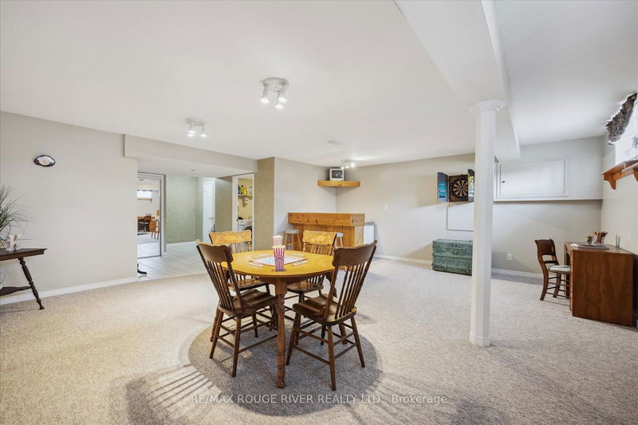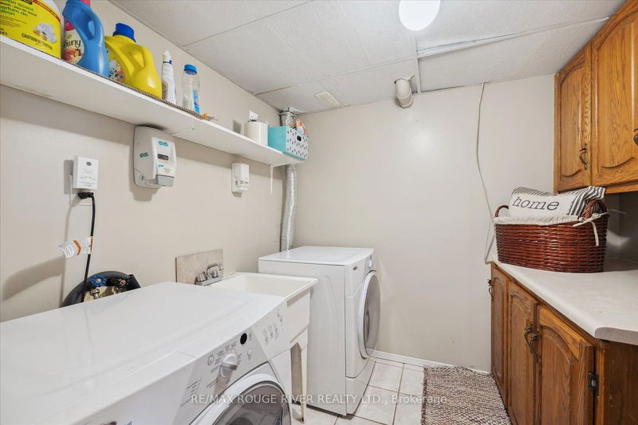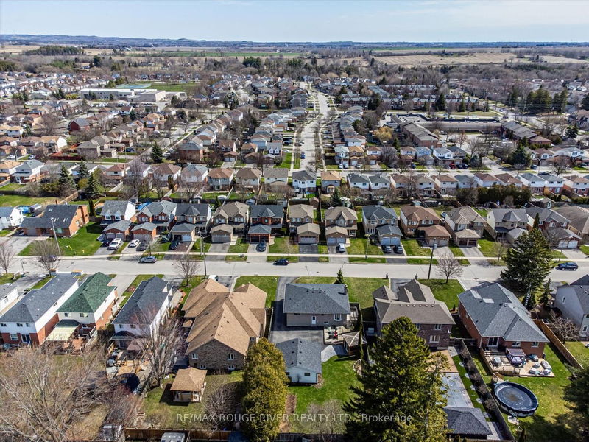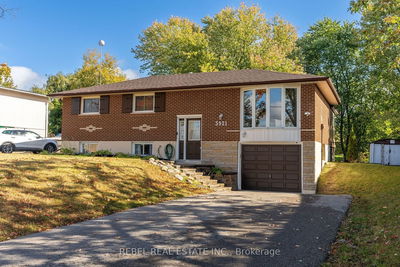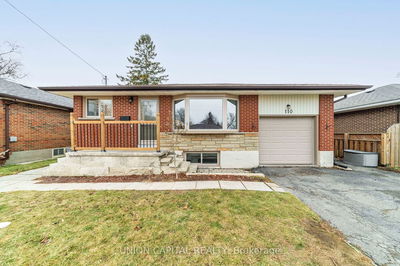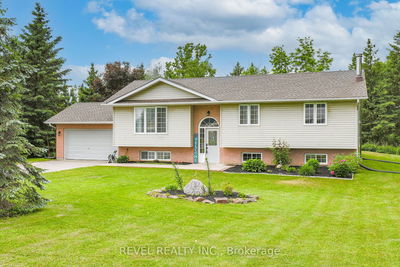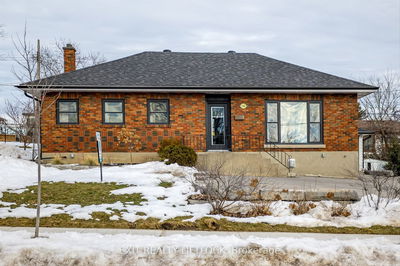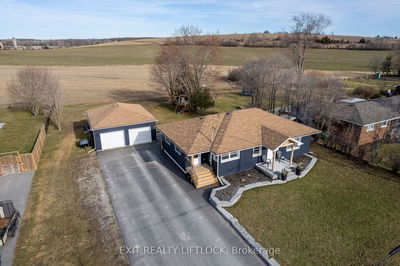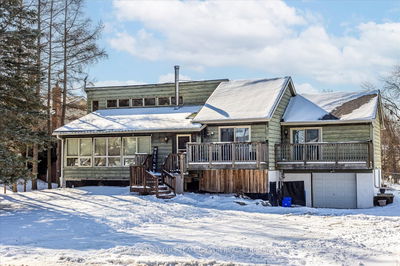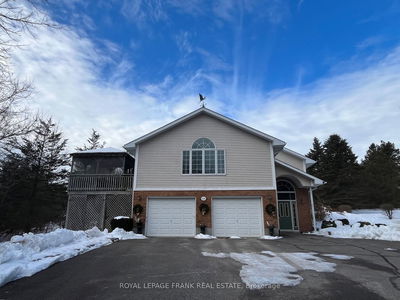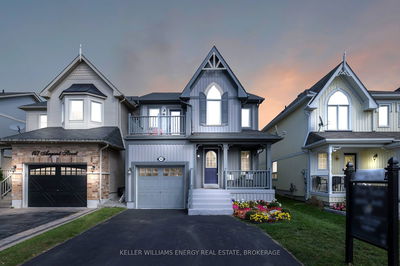Welcome to this charming brick bungalow nestled on a peaceful street in a sought-after neighbourhood. Situated on a generous lot with meticulous landscaping, this home offers both curb appeal and a serene outdoor space. The main level features a spacious and inviting layout with a bright living room, a well-appointed kitchen, and a cozy breakfast nook. With three bedrooms and a full bathroom on this level, theres plenty of space for family & guests. One of the highlights of this home is the separate entrance to the basement, creating excellent potential for an in-law suite. The basement boasts a bedroom, bathroom, laundry, and a living space with a lovely fireplace. Outside youll find a detached two-car garage providing ample storage and a workshop space. The large lot provides room for outdoor activities and entertainment, especially with the screened gazebo. A bonus for you is there is no pesky sidewalk for you to maintain. Located conveniently close to anything you would need. Book a showing to see your new home now!
부동산 특징
- 등록 날짜: Thursday, April 11, 2024
- 가상 투어: View Virtual Tour for 46 Bradshaw Street
- 도시: Clarington
- 이웃/동네: Bowmanville
- 전체 주소: 46 Bradshaw Street, Clarington, L1C 2H3, Ontario, Canada
- 거실: Hardwood Floor, Picture Window
- 주방: Ceramic Floor, Backsplash
- 리스팅 중개사: Re/Max Rouge River Realty Ltd. - Disclaimer: The information contained in this listing has not been verified by Re/Max Rouge River Realty Ltd. and should be verified by the buyer.

