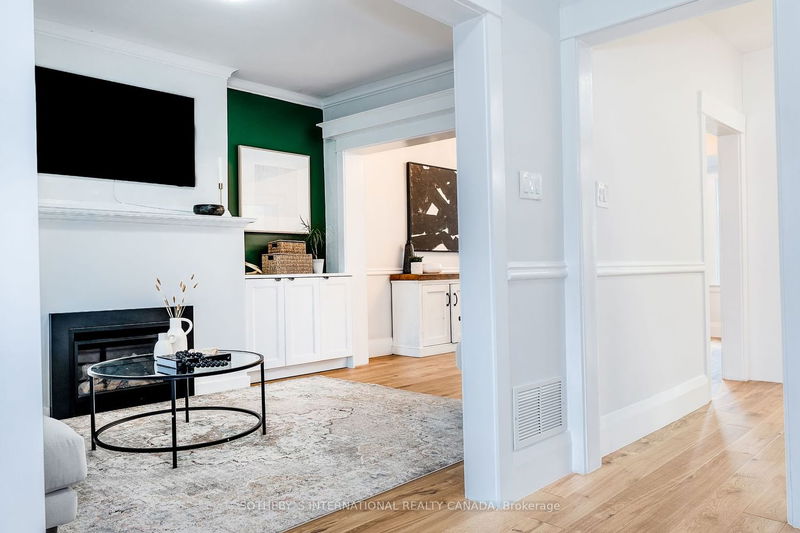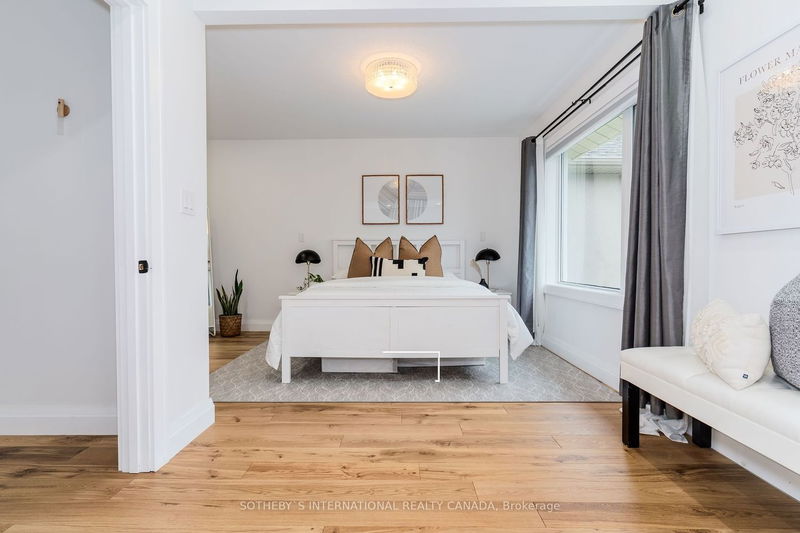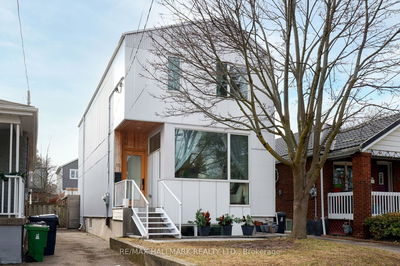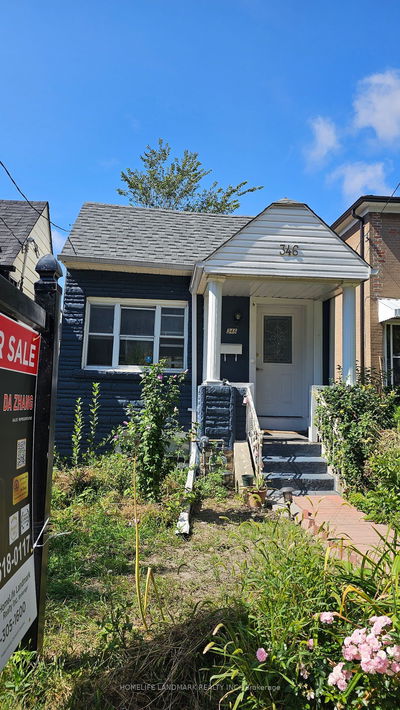Your dream home awaits! Stunning renovated detached 3 bed, 3 bath, with walk out basement and detached garage on a deep lot. Loaded with luxury features! Super family-friendly, quiet street in coveted neighbourhood. Chef's kitchen with quartz countertops, stainless steel appliances, and ample storage space, ideal for culinary enthusiasts! The main level exudes elegance with Canadian hardwood throughout and bathed in natural light. Relax and entertain in the inviting living room with built ins and a gas fireplace. Retreat to the primary bedroom, with walk-in closet and a spa-inspired en suite with heated floors. The spacious lower level family room offers comfort and versatility, complete with another gas fireplace and direct access to the tranquil backyard oasis with gas BBQ hook-up and deck ready for enjoyment. Private parking and garage renovated with power for multi use options. Ideally situated just north of the Danforth, enjoy proximity to top schools including IB Program and French immersion, restaurants, parks, and transit. A must-see!!
부동산 특징
- 등록 날짜: Tuesday, April 30, 2024
- 가상 투어: View Virtual Tour for 5 Oakdene Crescent
- 도시: Toronto
- 이웃/동네: Danforth
- 중요 교차로: Danforth & Greenwood
- 전체 주소: 5 Oakdene Crescent, Toronto, M4J 4H8, Ontario, Canada
- 주방: Hardwood Floor, W/O To Deck, Quartz Counter
- 거실: Hardwood Floor, Fireplace, B/I Shelves
- 가족실: Fireplace, Walk-Out
- 리스팅 중개사: Sotheby`S International Realty Canada - Disclaimer: The information contained in this listing has not been verified by Sotheby`S International Realty Canada and should be verified by the buyer.






























































