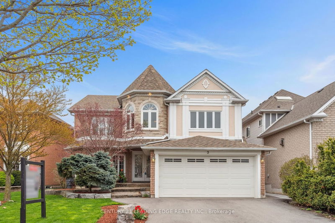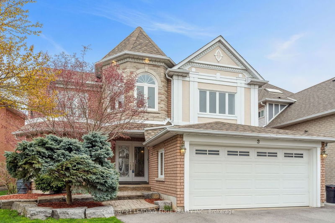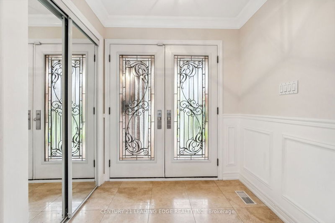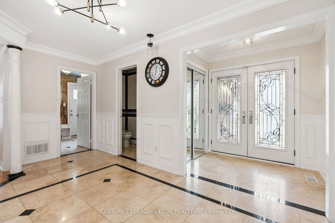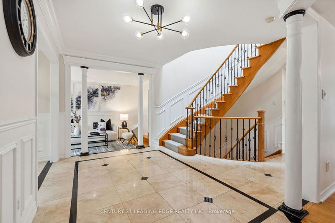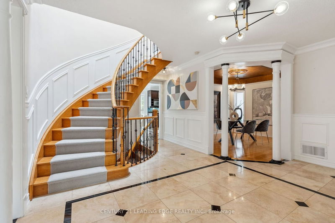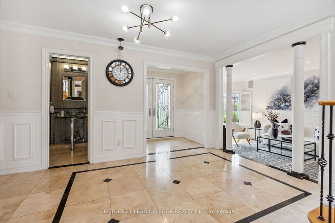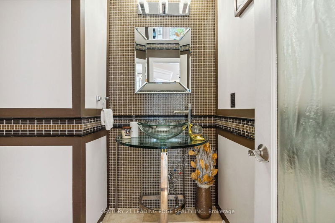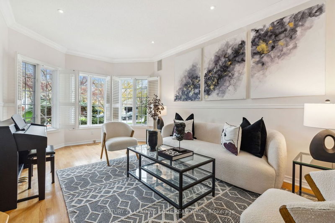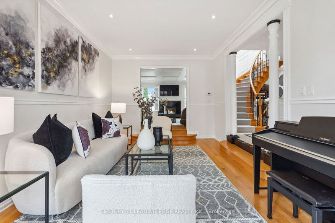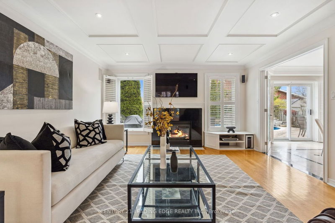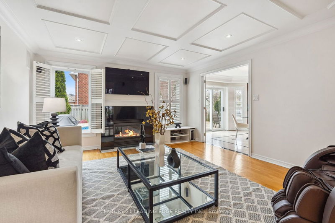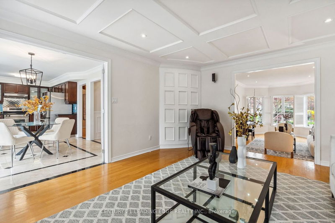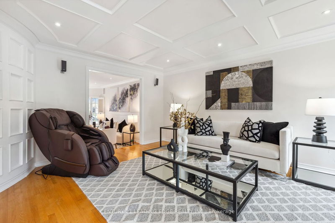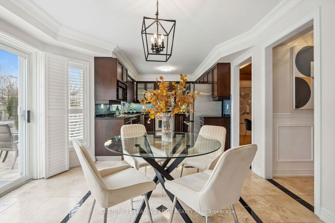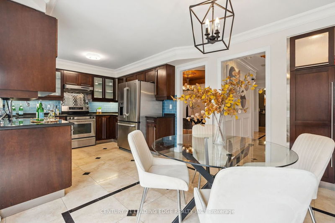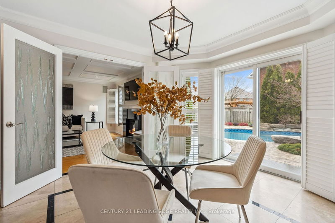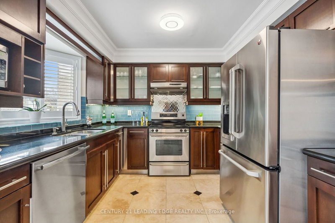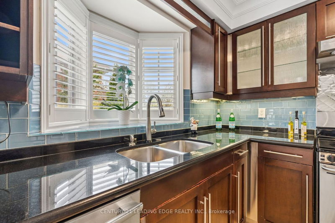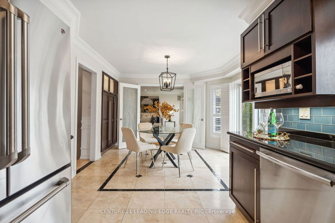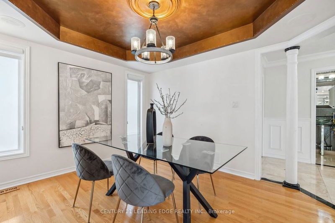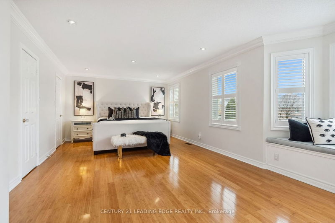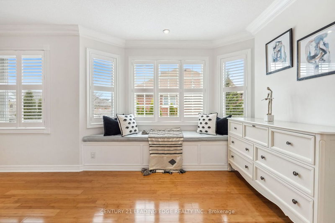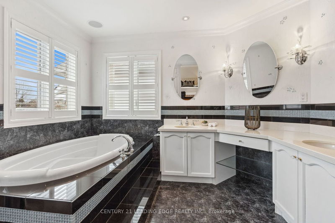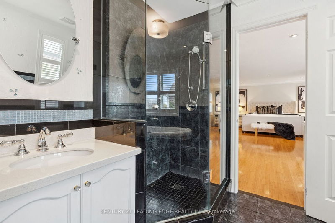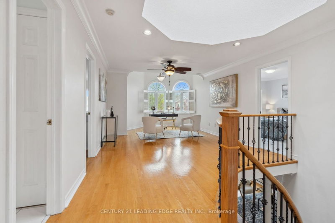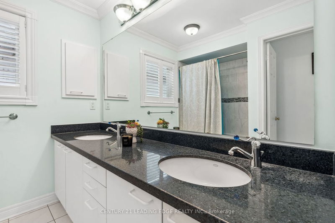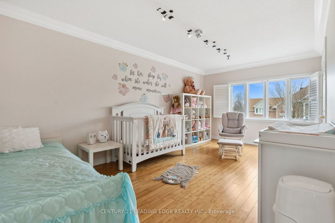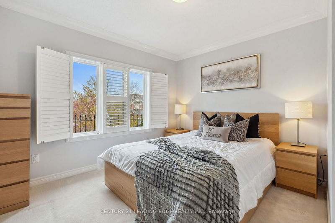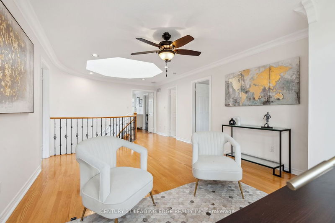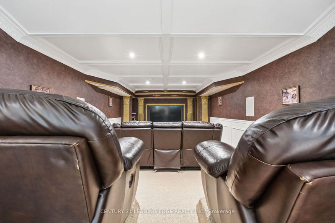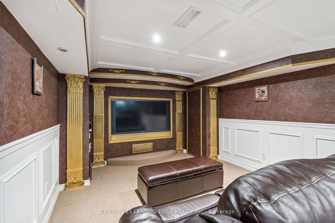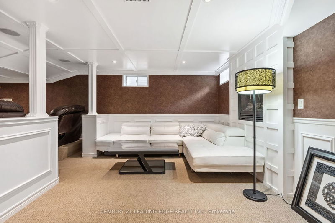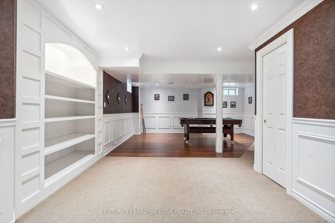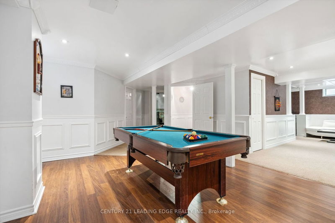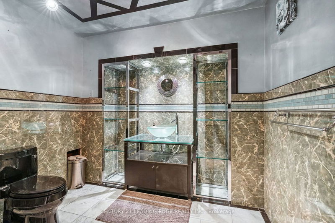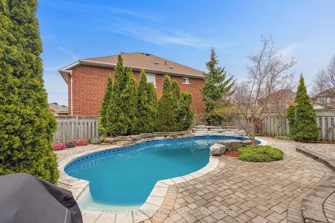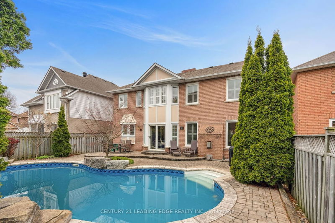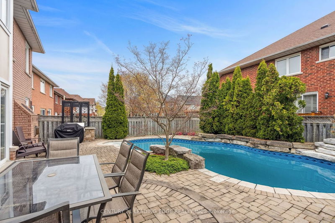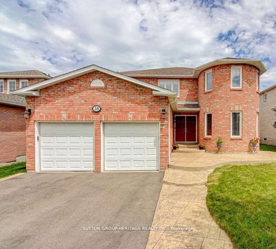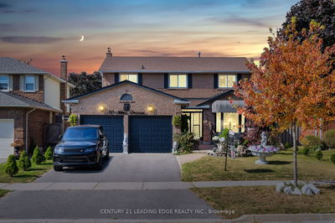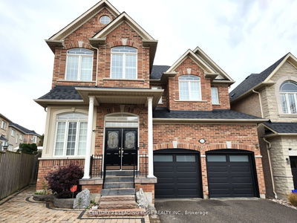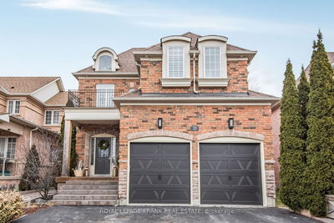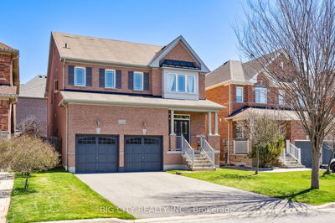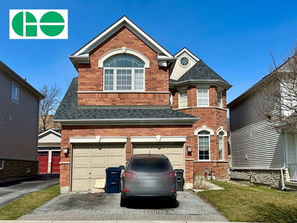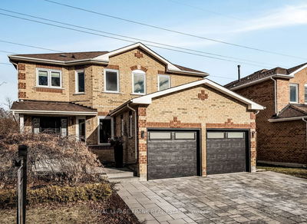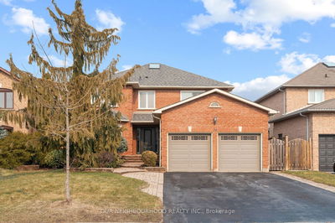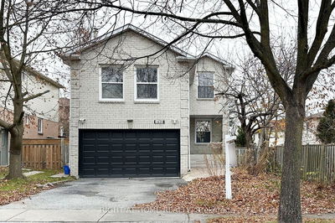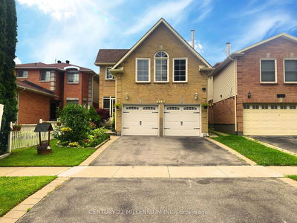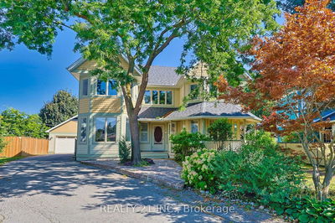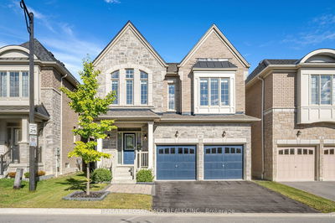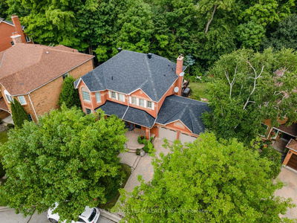Welcome to 3 Hester Ave in the sought after Pickering Village community. Built by John Boddy Homes, This Castlemere Model is a rare offering. With a desirable Floor Plan, both functional and smart, this home features numerous Upgrades throughout. Upon entering the front double doors, the grand foyer with Limestone-laid flooring invites you into a delightfully tasteful space. Architecturally unique, this home offers a sunken living-room w/ Bay Window connected to the impressive Family Room with coffered ceilings and Fireplace via a pass through, allowing for a seemingly open concept whilst keeping separation of the two rooms. The Kitchen boasts a sun filled eat-in-area and with Walk Out to a wonderfully Landscaped Backyard Patio with a 3 Meter Depth Pool, perfect for entertaining and family fun alike. The Main Floor also includes a MudRoom with Garage Access. On the 2nd floor, you'll find an oversized Primary Bedroom wiht an extra depth walk-in closet, 4 pc Ensuite and 3 guestrooms of varied sizes for perfect use. The basement is a well thought-out area of comfort and leisure with a Movie Theatre area combined with seating and rec room / games room capabilities and 3pc bathroom. Additional upgrades include, PotLights, Wainscoting, Iron Spindle Stair Rails, John Body Signature Sky Light, Front and back Exterior Landscaping, Basement Fireplace, and much more.
부동산 특징
- 등록 날짜: Wednesday, May 01, 2024
- 가상 투어: View Virtual Tour for 3 Hester Avenue
- 도시: Ajax
- 이웃/동네: Central West
- 중요 교차로: Elizabeth / Kearney
- 전체 주소: 3 Hester Avenue, Ajax, L1T 3Y3, Ontario, Canada
- 주방: Limestone Flooring, Stainless Steel Appl, Backsplash
- 가족실: Hardwood Floor, Combined W/Office, Electric Fireplace
- 거실: Hardwood Floor, Sunken Room, Bay Window
- 리스팅 중개사: Century 21 Leading Edge Realty Inc. - Disclaimer: The information contained in this listing has not been verified by Century 21 Leading Edge Realty Inc. and should be verified by the buyer.

