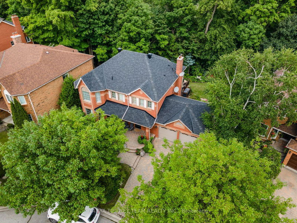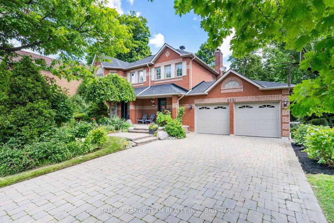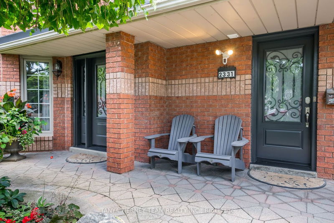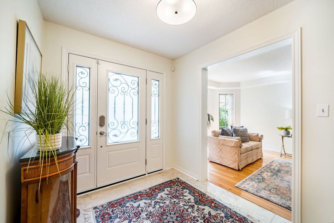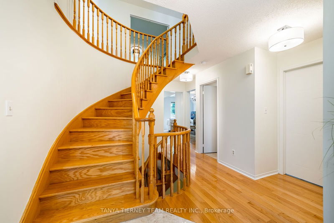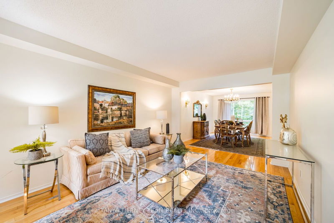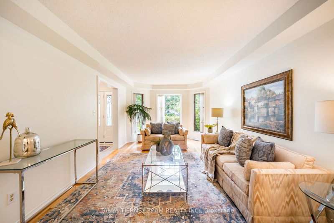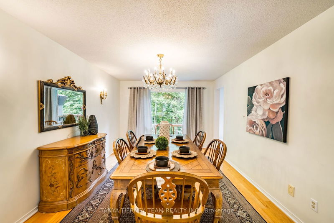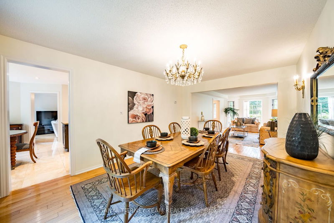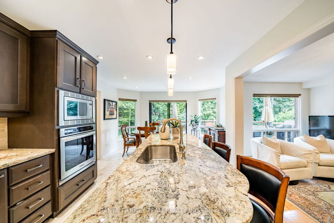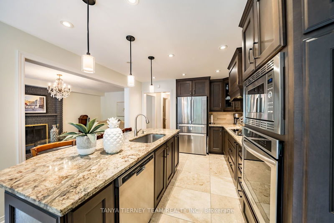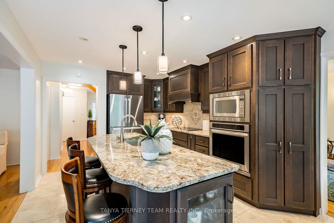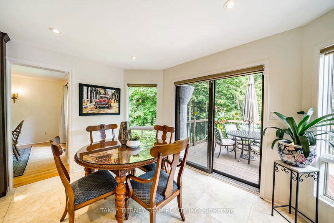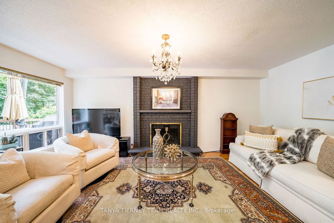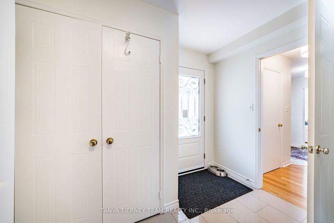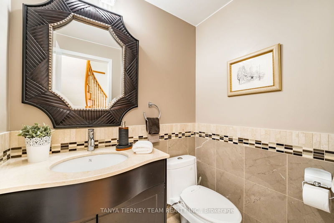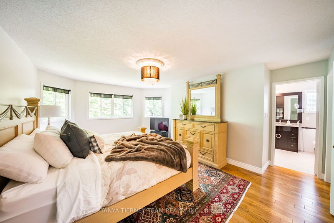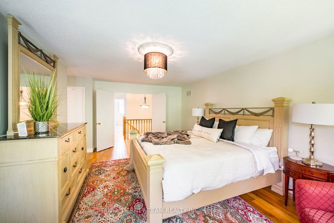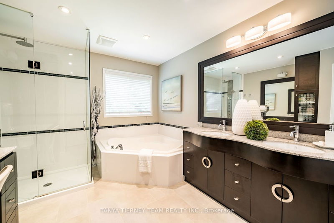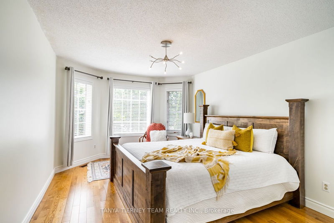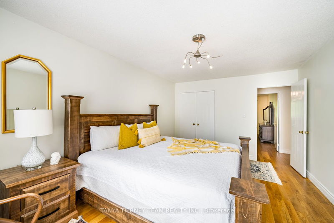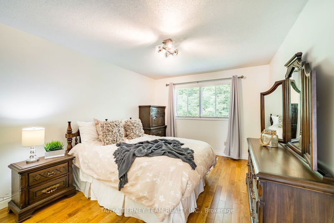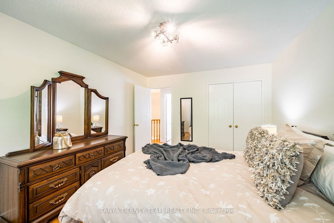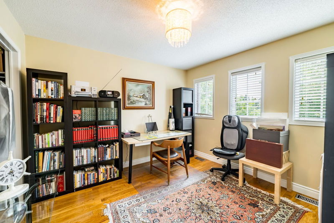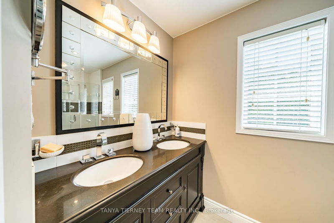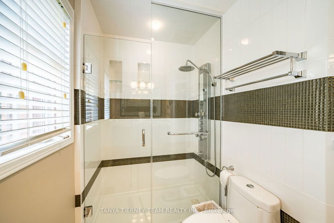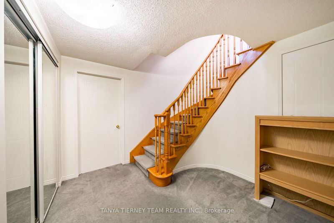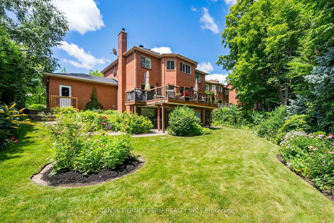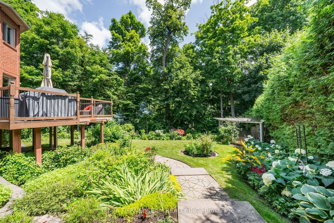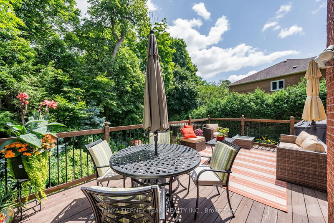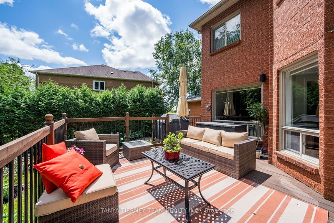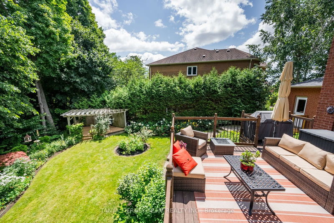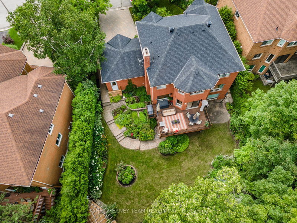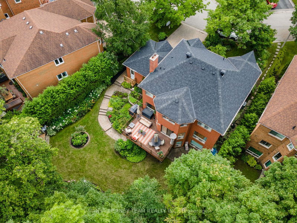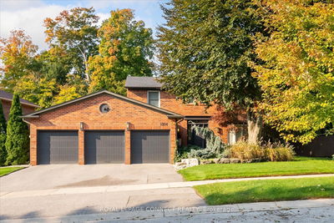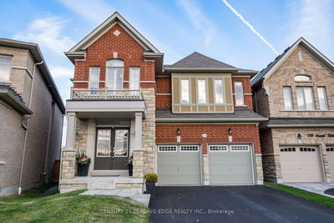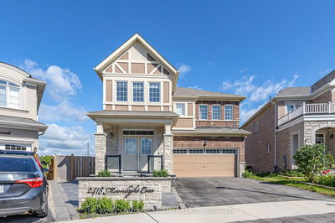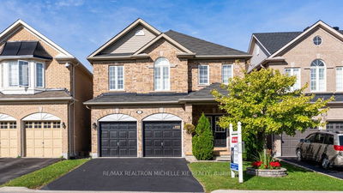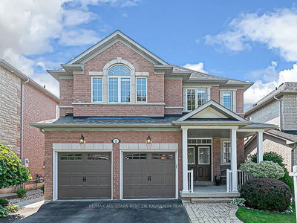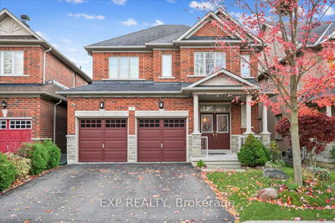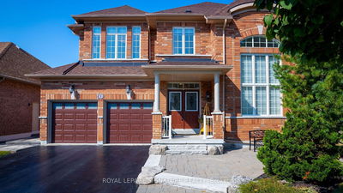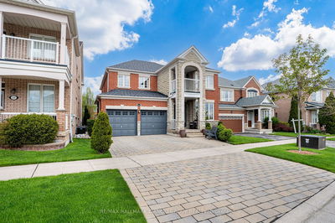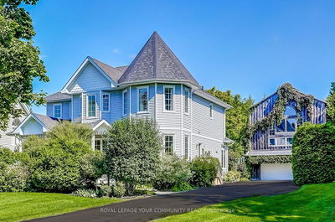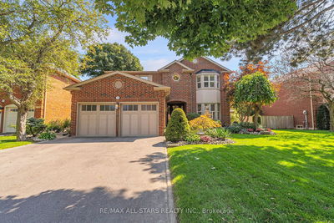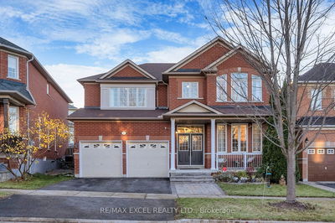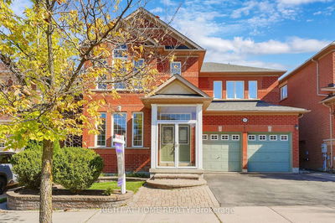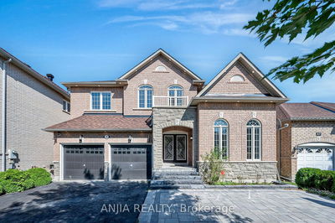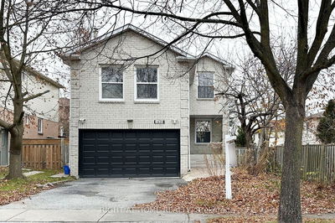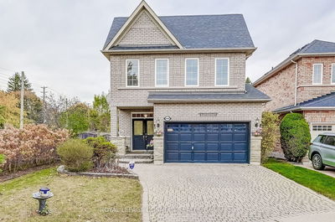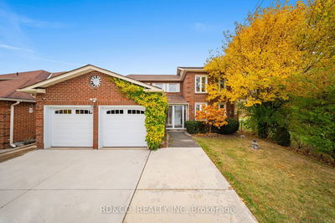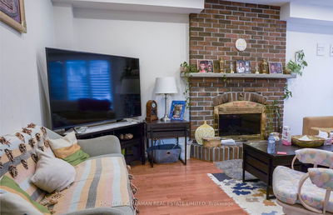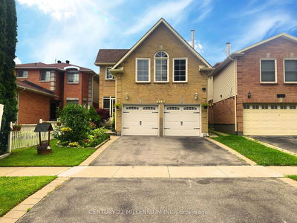Rarely offered, seldom found DEEP LOT! Generous 65.72 x 237.37 ft picturesque wooded treed lot with lush manicured gardens & fully finished basement in-law suite! This incredible 4+3 bedroom, all brick family home is nestled on a quiet cul-de-sac surrounded by nature but mins to schools, shops, transits & hwy 407/401 access! Incredible upgrades from the moment you enter from the extensive hardwood floors including staircase, pot lighting, freshly painted, elegant formal living & dining rooms, family room with cozy fireplace & backyard views. Gourmet kitchen boasting granite counters, working centre island with breakfast bar is accented by pendant lighting, built-in stainless steel appliances, custom backsplash, pantry & spacious breakfast area with sliding glass walk-out to an entertainers deck with panoramic wooded views, gas BBQ hookup, built-in surround sound, interlocking walkways & lush perennial gardens. Convenient main floor laundry/mudroom with backsplash, sink, porcelain floors, double closet & walk-out to the front porch. Upstairs offers 4 well appointed bedrooms including the primary retreat with walk-in closet & 5pc spa like ensuite with relaxing corner soaker tub & glass rainfall shower. Opportunity here with the finished walk-out basement in-law suite with separate laundry, full eat-in kitchen with gas stove, 3pc bath, 2 bedrooms & large windows. This executive one owner home is finished top to bottom & shows pride of ownership throughout. Situated mins to Duffins Creek, Major Oaks Park, Seaton Trail, Pickering Dog Park, rec centres & Pickering Town Centre!
부동산 특징
- 등록 날짜: Friday, August 16, 2024
- 가상 투어: View Virtual Tour for 2331 Strathmore Crescent
- 도시: Pickering
- 이웃/동네: Brock Ridge
- 중요 교차로: Valley Farm Rd & Finch Ave
- 전체 주소: 2331 Strathmore Crescent, Pickering, L1X 2H2, Ontario, Canada
- 거실: Formal Rm, O/Looks Frontyard, Hardwood Floor
- 주방: Granite Counter, Centre Island, B/I Appliances
- 가족실: Brick Fireplace, Picture Window, Hardwood Floor
- 거실: W/O To Yard, Open Concept, Broadloom
- 주방: Eat-In Kitchen, Large Window, Ceramic Floor
- 리스팅 중개사: Tanya Tierney Team Realty Inc. - Disclaimer: The information contained in this listing has not been verified by Tanya Tierney Team Realty Inc. and should be verified by the buyer.

