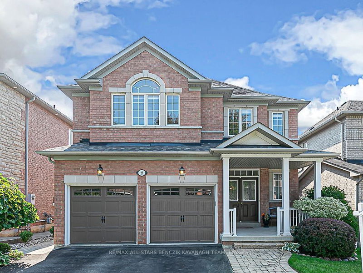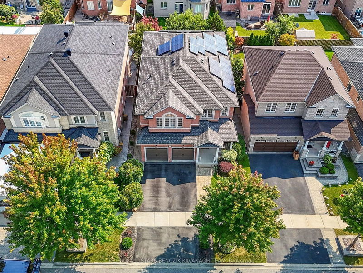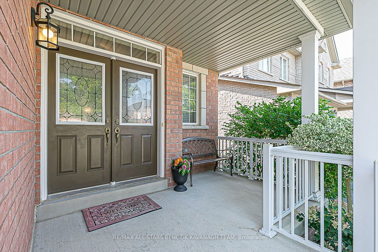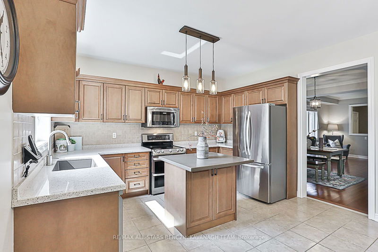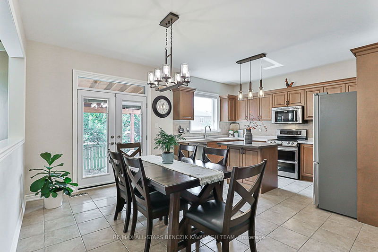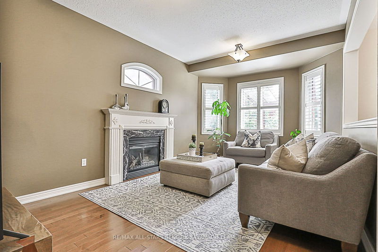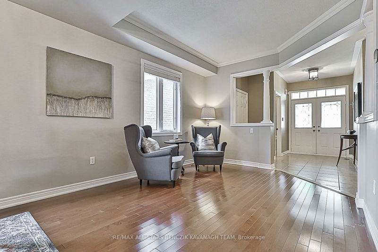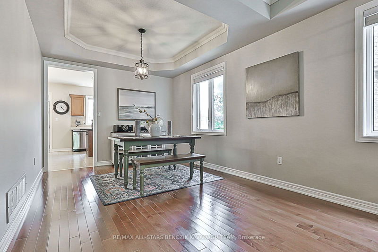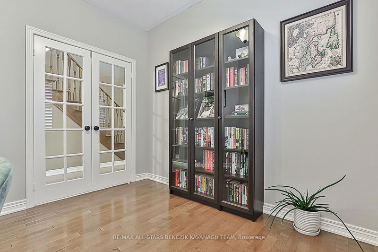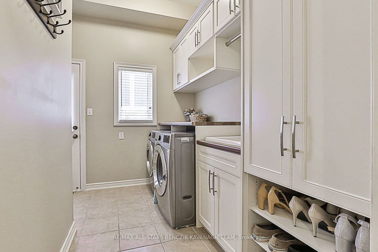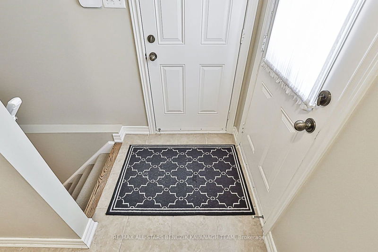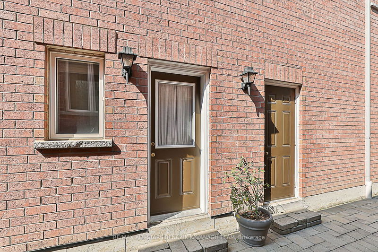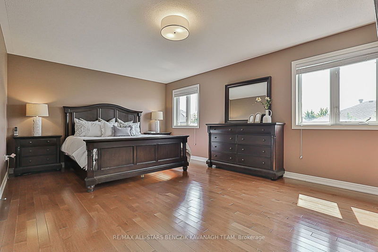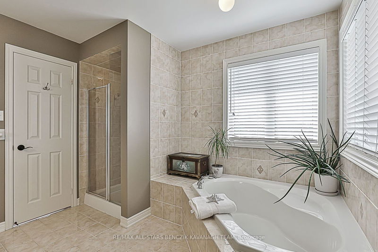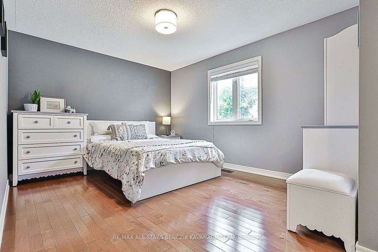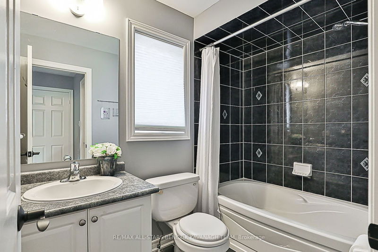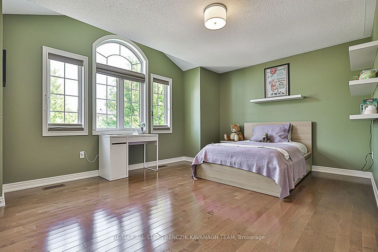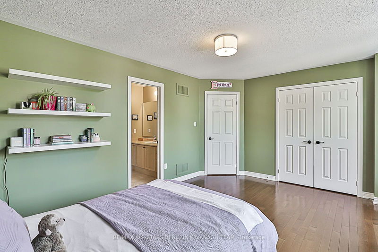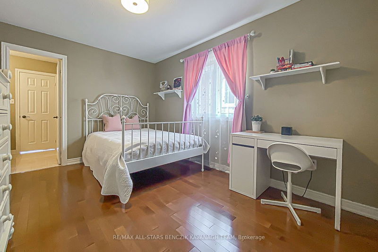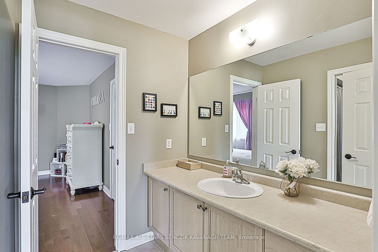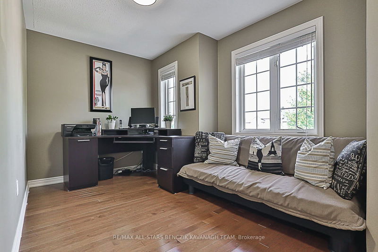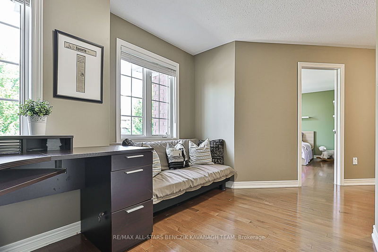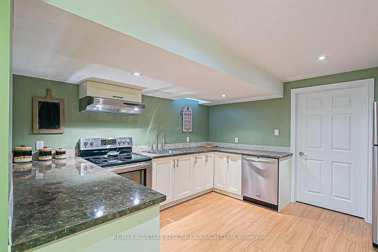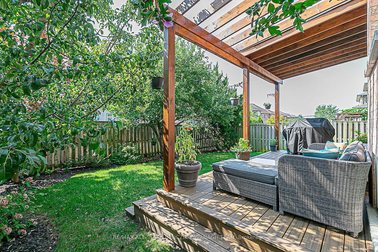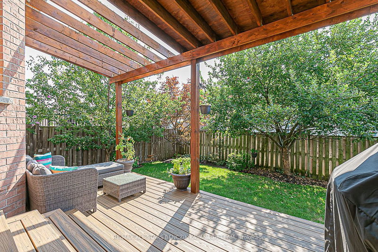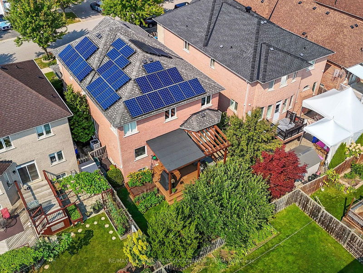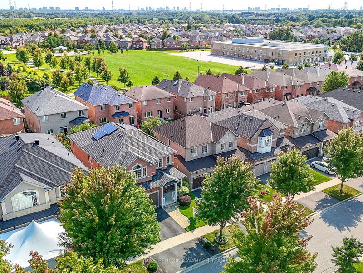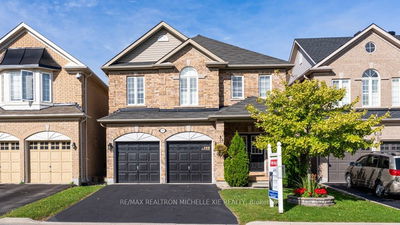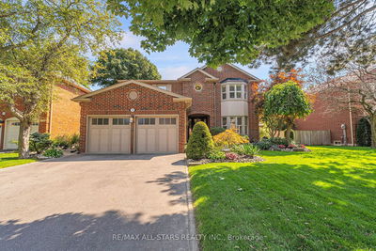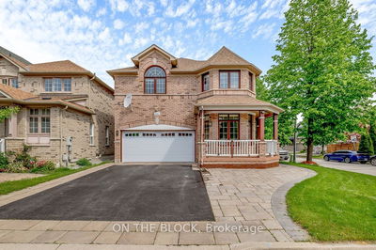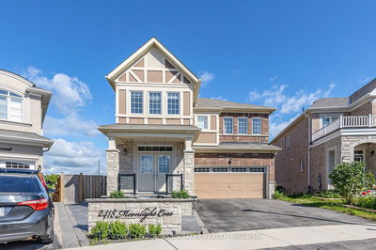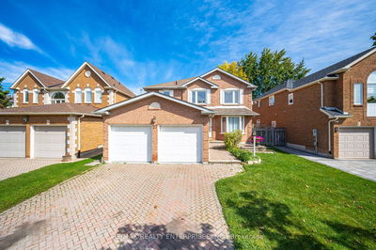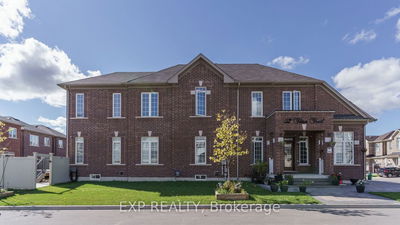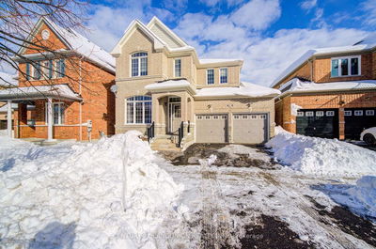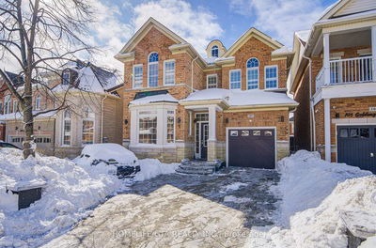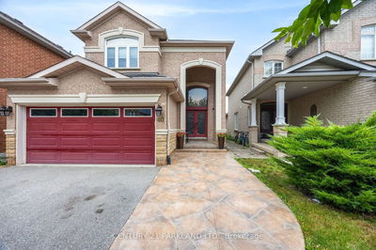Prestigious Box Grove Community! Turn Key 2925 SF, 4+1 Bedroom, 5 Bathroom Home, Original Owners! Separate Entrance to Finished Basement!! Owned $$ Income $$ Generating Solar Panels Included!! Meticulously Maintained & Full of Upgrades! Gourmet Kitchen w/Quartz Counters, Stainless Steel Appliances, Centre Island & Walk out to Covered Deck. Large Family Room w/Hardwood Flooring & Gas Fireplace & Main Floor Office! Convenient Laundry Room w/ Custom Built-ins, Direct Access to Garage & Side Yard Access & 2nd Staircase to Fully Finished Basement. Easily Add Bedroom (Dining Area) & Shower to the Basement, Ideal for Multigenerational Living. Primary Bedroom w/Hardwood Flooring, Large Walk-in Closet with Organizers & Spa-like 5pc bath. Private backyard Oasis includes Covered Trex Deck with Pergola, Vegetable Garden & Flower Beds. Roof ('21). Garage Boasts Updated Doors & Slat Wall. Located Close to Local Amenities: Longo's, Rexall, Walmart, Medical Centre & Hospital. Highly Rated Schools, Parks & Easy Access to Hwy 407 for a Smooth Commute T/O GTA!!
부동산 특징
- 등록 날짜: Monday, September 30, 2024
- 가상 투어: View Virtual Tour for 23 Batchford Crescent
- 도시: Markham
- 이웃/동네: Box Grove
- 중요 교차로: 9th Line/14th Ave
- 전체 주소: 23 Batchford Crescent, Markham, L6B 0C1, Ontario, Canada
- 거실: Hardwood Floor, Crown Moulding, Window
- 가족실: Hardwood Floor, California Shutters, Gas Fireplace
- 주방: Quartz Counter, Stainless Steel Appl, Centre Island
- 리스팅 중개사: Re/Max All-Stars Benczik Kavanagh Team - Disclaimer: The information contained in this listing has not been verified by Re/Max All-Stars Benczik Kavanagh Team and should be verified by the buyer.

